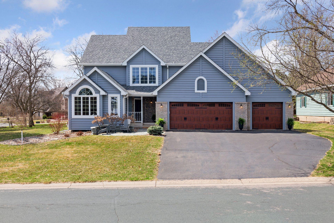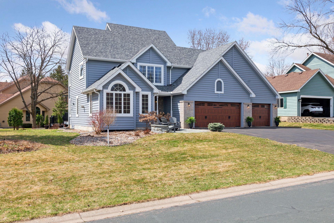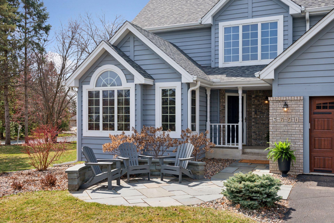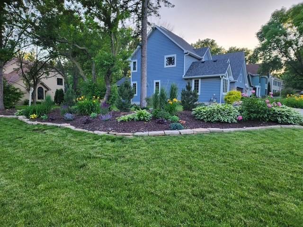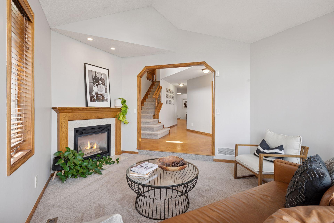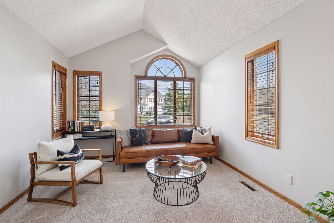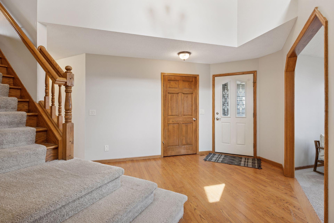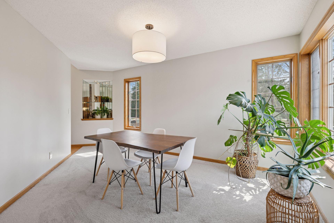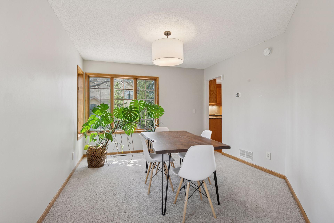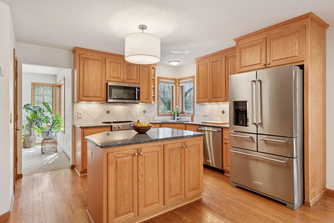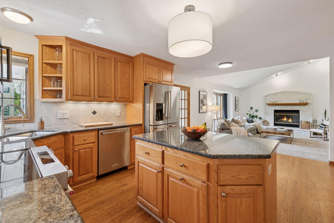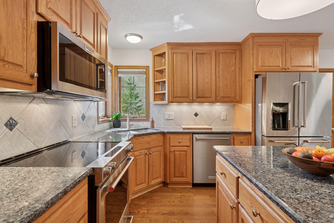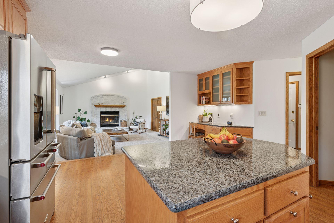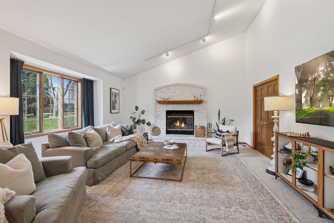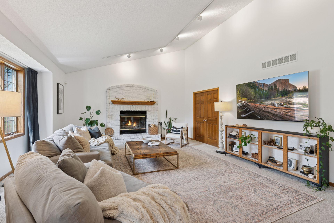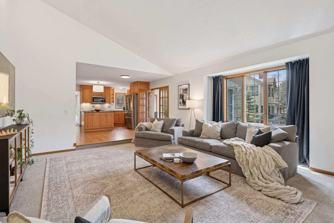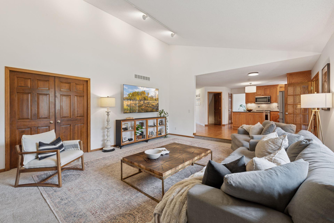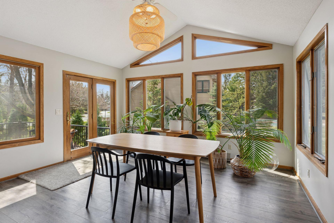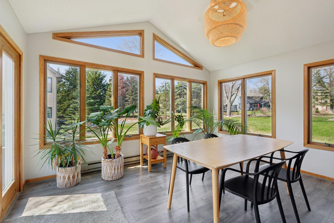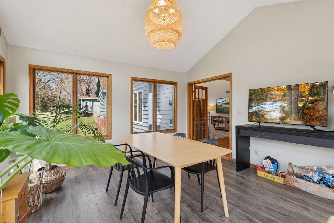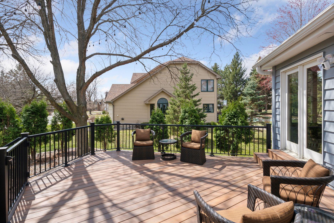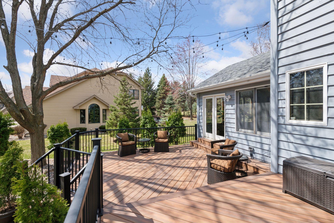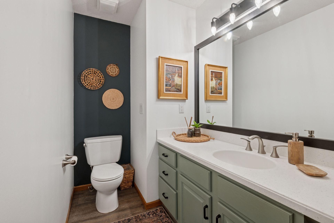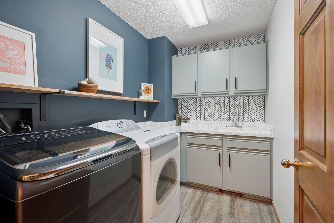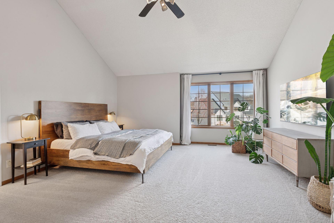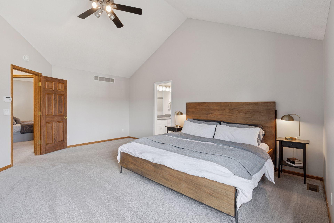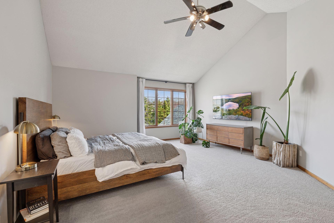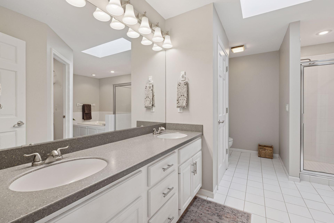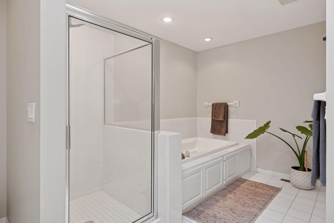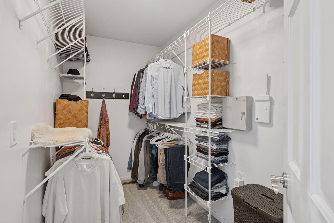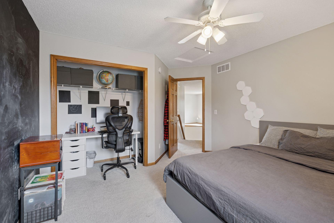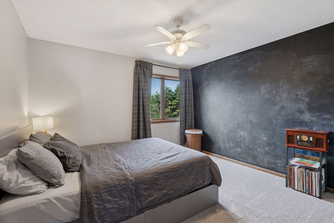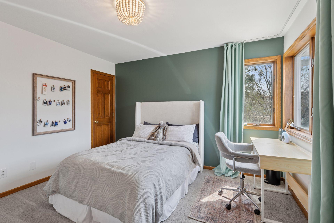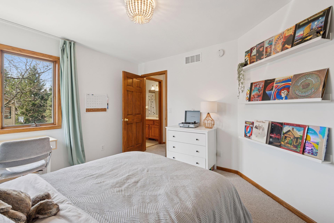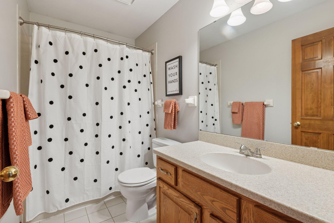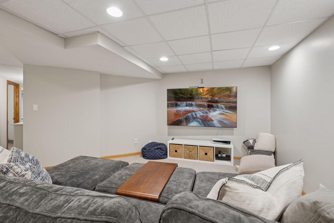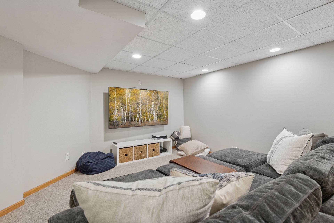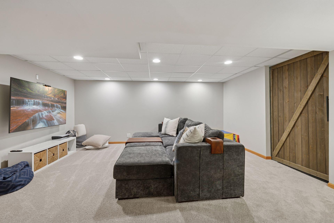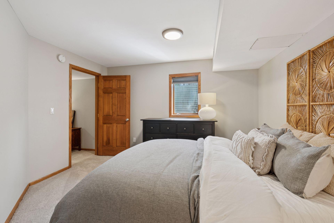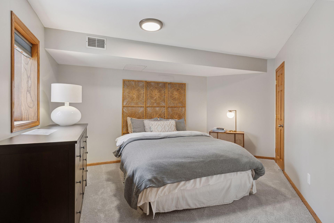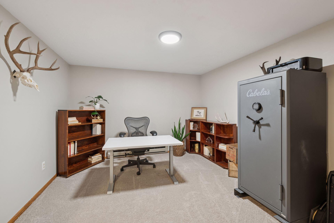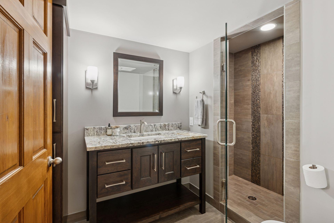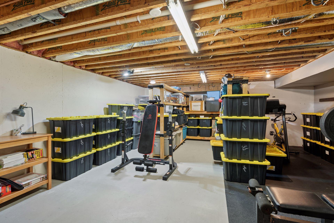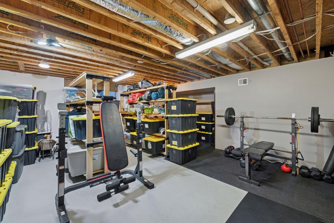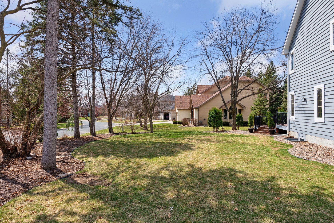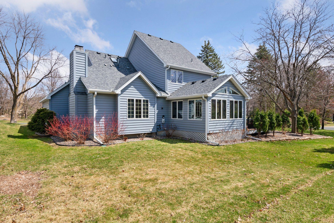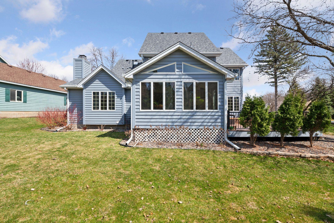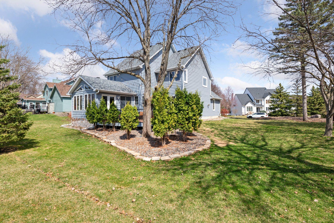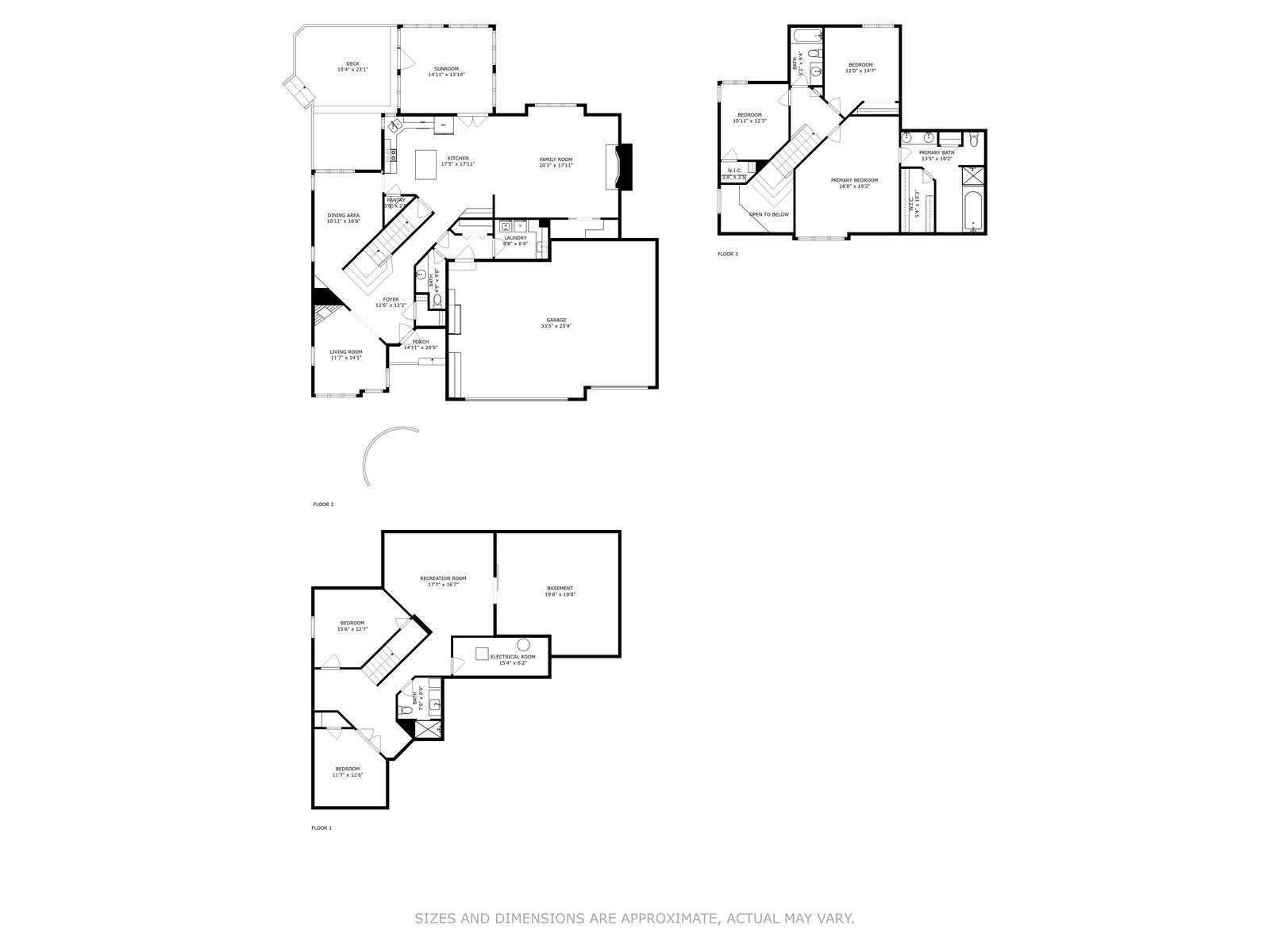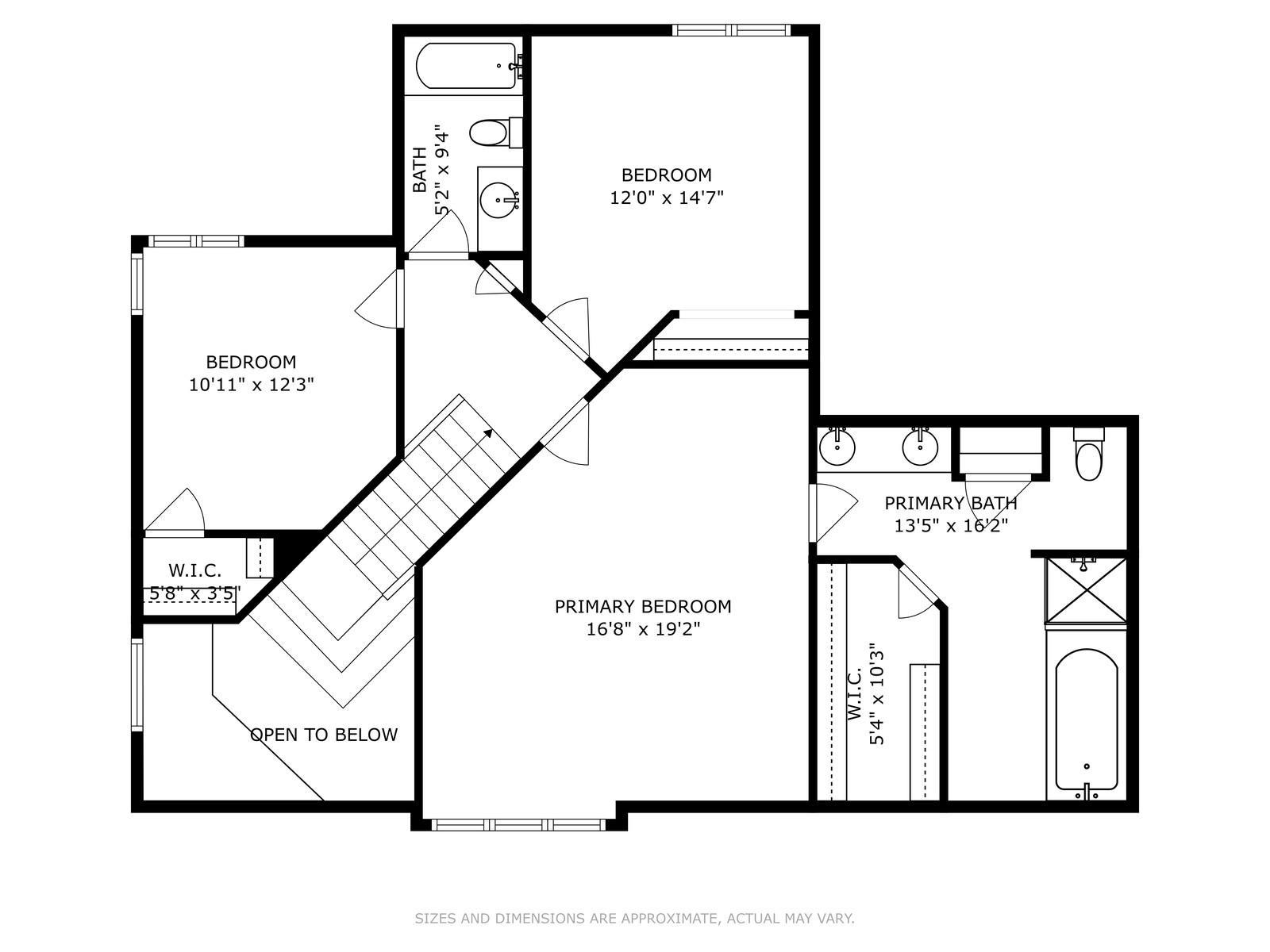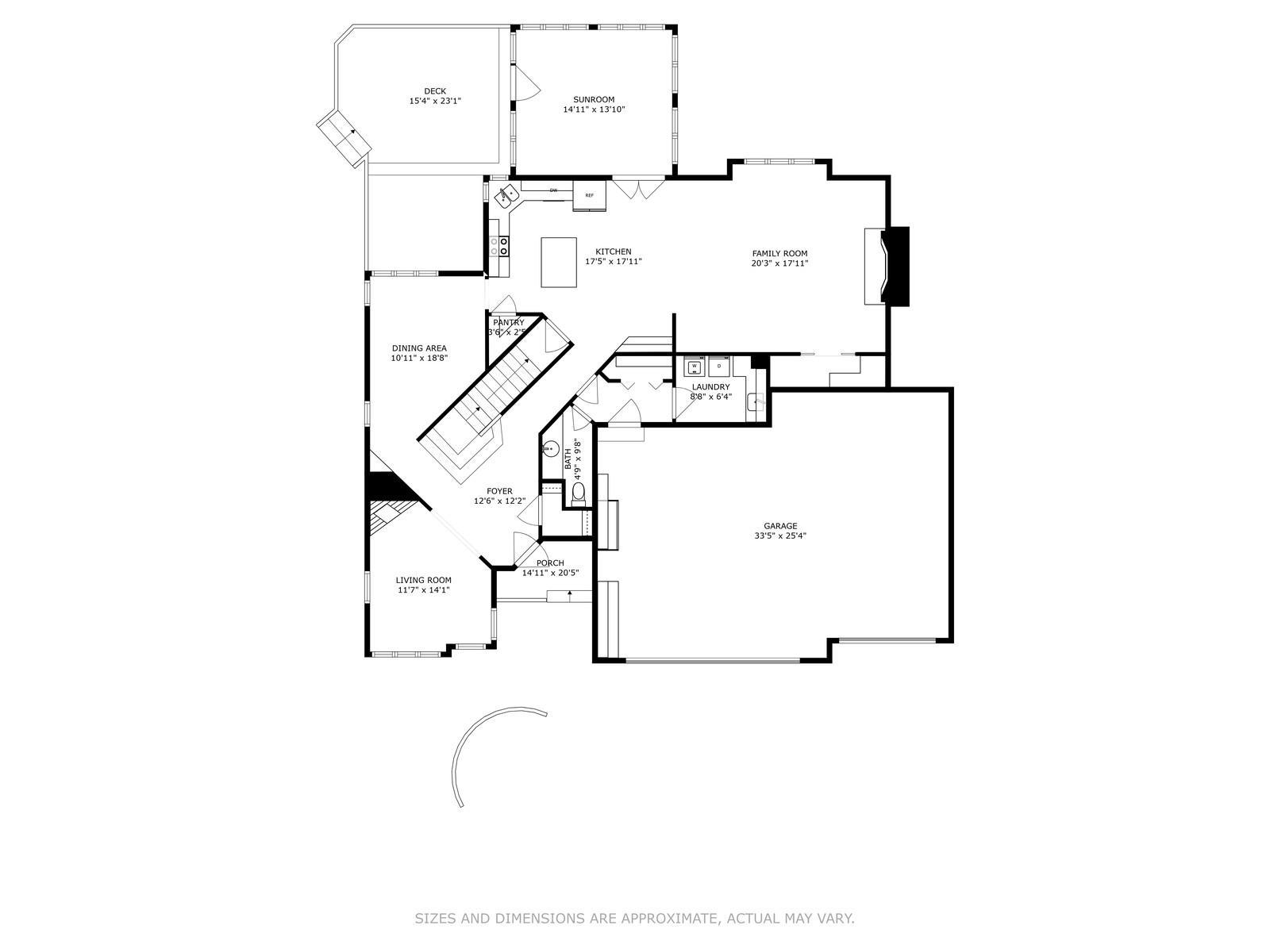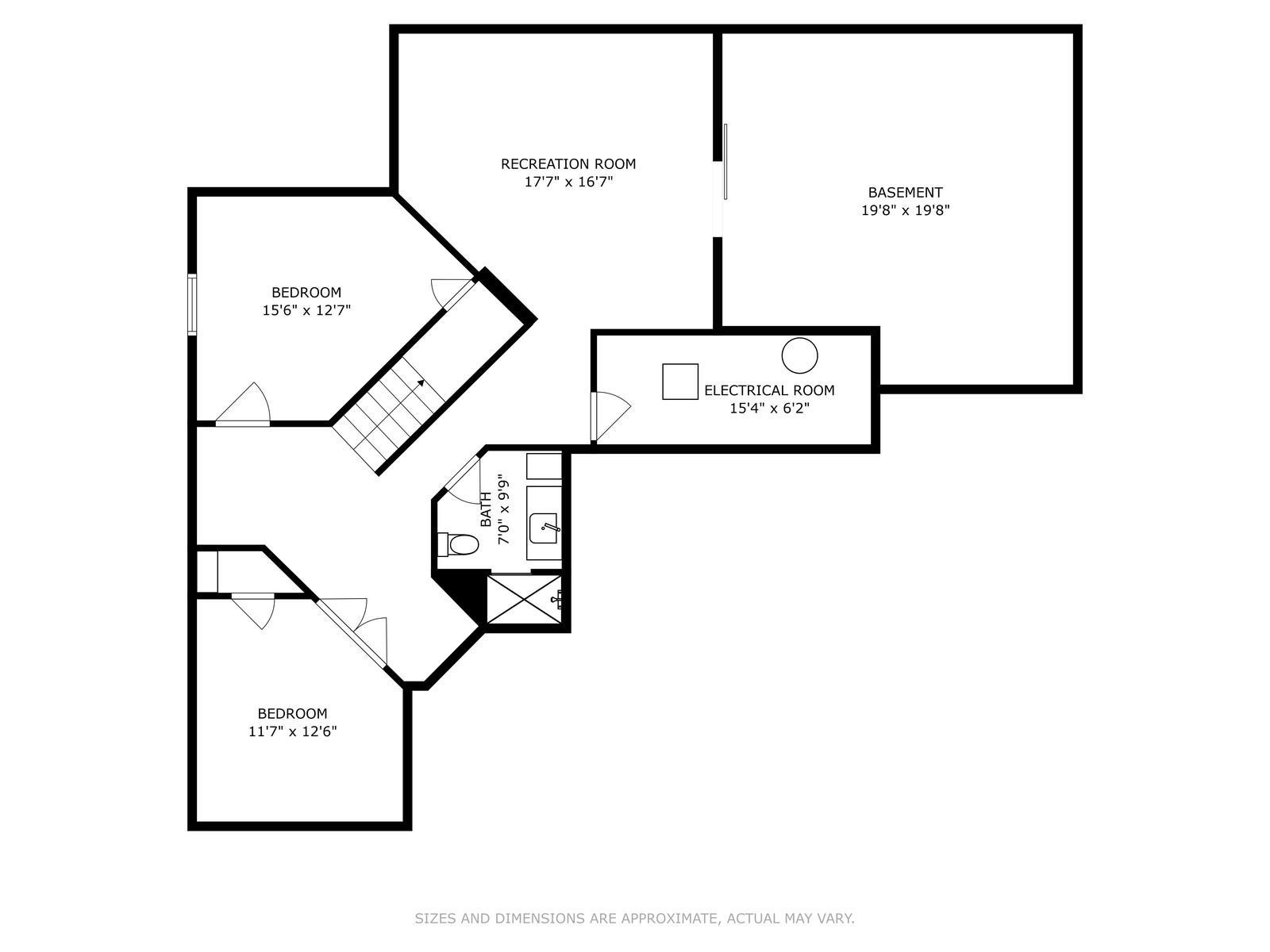
Property Listing
Description
Welcome to a beautiful, well-maintained home on a spacious corner lot—ideal for both everyday living and special gatherings. The exterior features a stunning 2-level composite deck for summer entertaining, a paver front patio, a sprinkler system, a charming wood-grain 3-car garage door, a newer roof installed in 2020, all surrounded by a recently updated landscape of flowering plants and trees. Inside, hardwood floors lead from the entry into the kitchen and formal living room, where a gas fireplace adds warmth and charm. The formal dining room is bright and welcoming. The kitchen is the heart of the home, offering granite countertops, stainless steel appliances, a center island, tile backsplash, and a built-in desk. Open views into the huge vaulted main-level family room are sure to impress. Here you’ll find oversized windows, an extra-large closet and the home’s second fireplace. A standout feature is the four-season sun porch—surrounded in windows, flooded with natural light, complete with vaulted ceilings and access to the deck. The main level also includes a half bath and a laundry room with cabinetry and stylish wallpaper accent. Upstairs, the spacious owner’s suite boasts more vaulted ceilings, a walk-in closet, and a private full bath with dual sinks, white cabinetry, a separate tub and shower, tiled floors, and a linen closet. Two additional bedrooms and a full bath complete the upper level. The finished lower level includes a cozy family room, a fourth bedroom with egress window, a dedicated home office, and an updated ¾ bath with tiled shower and granite vanity. Do not miss the fantastic storage area with sliding barn door offering ample space for organization. New furnace 2020, water softener 2024.Property Information
Status: Active
Sub Type: ********
List Price: $650,000
MLS#: 6703081
Current Price: $650,000
Address: 3771 Woodland Trail, Eagan, MN 55123
City: Eagan
State: MN
Postal Code: 55123
Geo Lat: 44.820609
Geo Lon: -93.129846
Subdivision: The Woodlands
County: Dakota
Property Description
Year Built: 1991
Lot Size SqFt: 13939.2
Gen Tax: 6210
Specials Inst: 0
High School: ********
Square Ft. Source:
Above Grade Finished Area:
Below Grade Finished Area:
Below Grade Unfinished Area:
Total SqFt.: 4459
Style: Array
Total Bedrooms: 4
Total Bathrooms: 4
Total Full Baths: 2
Garage Type:
Garage Stalls: 3
Waterfront:
Property Features
Exterior:
Roof:
Foundation:
Lot Feat/Fld Plain:
Interior Amenities:
Inclusions: ********
Exterior Amenities:
Heat System:
Air Conditioning:
Utilities:


