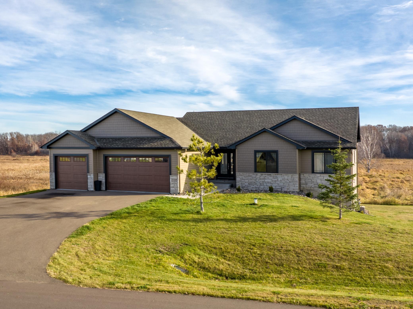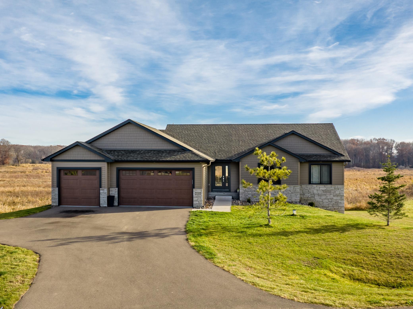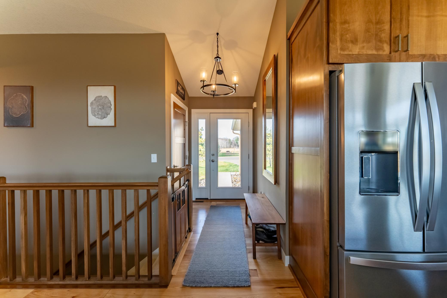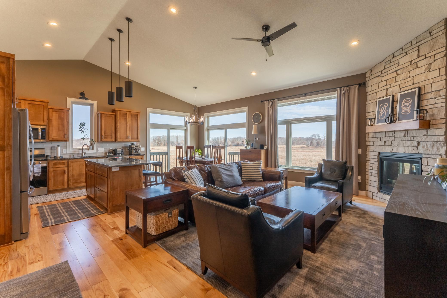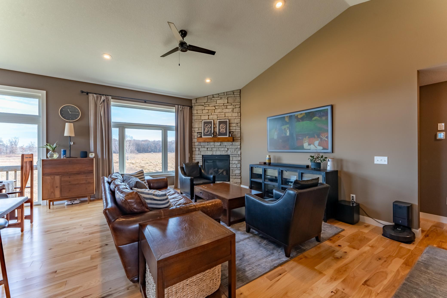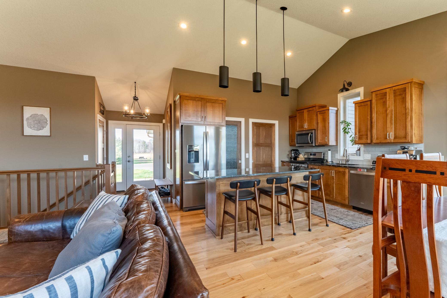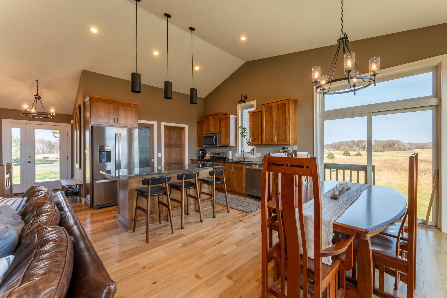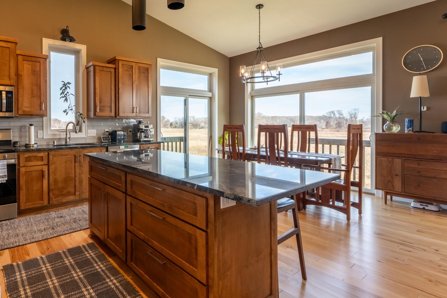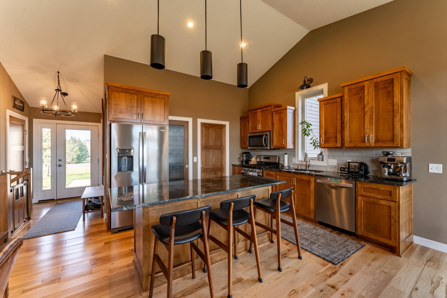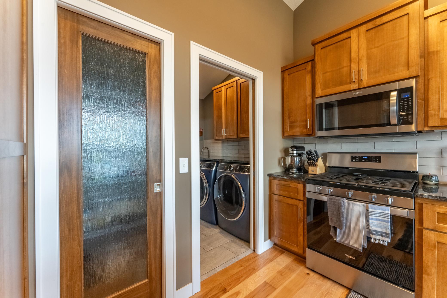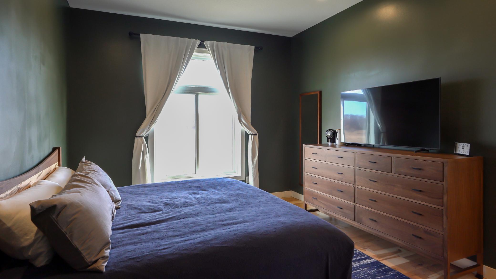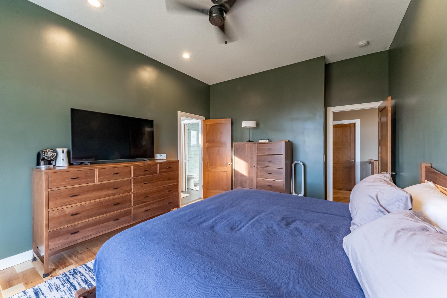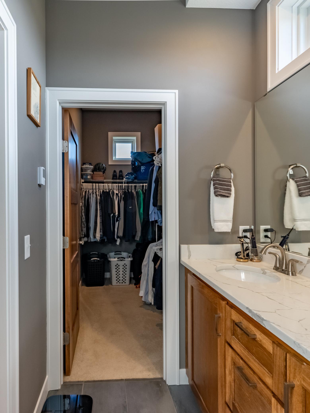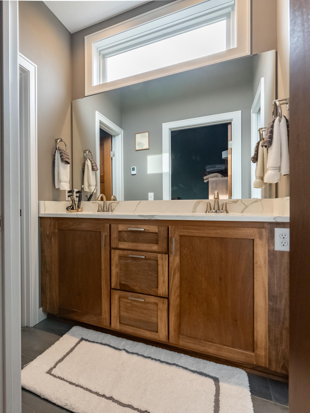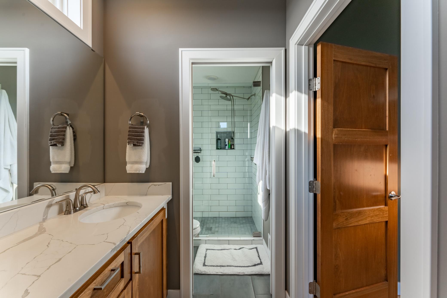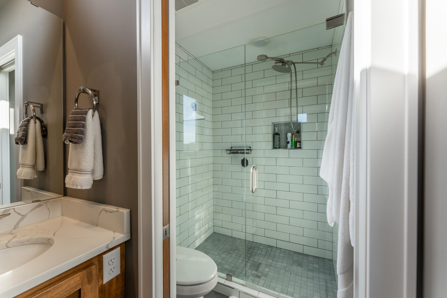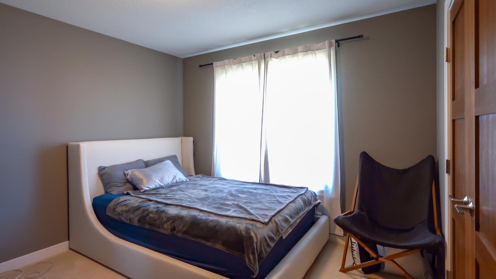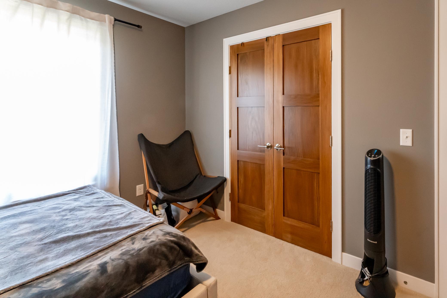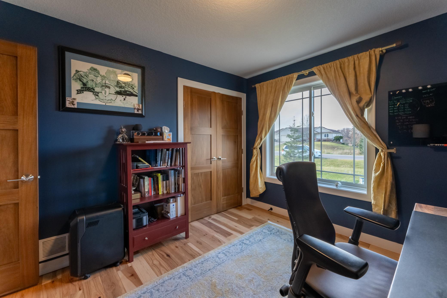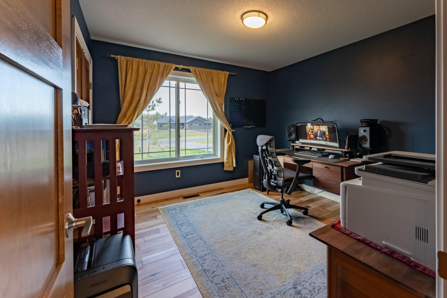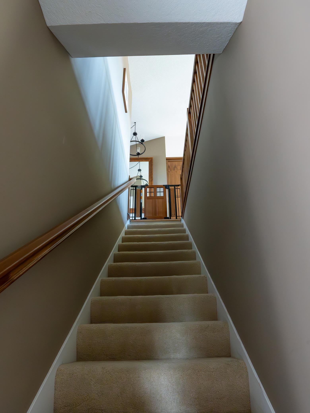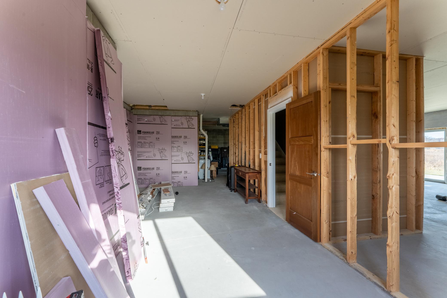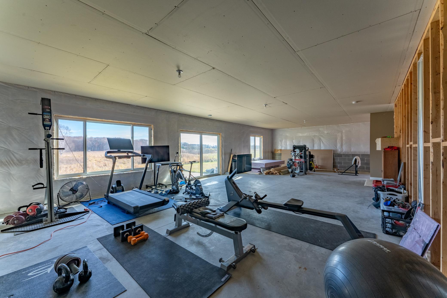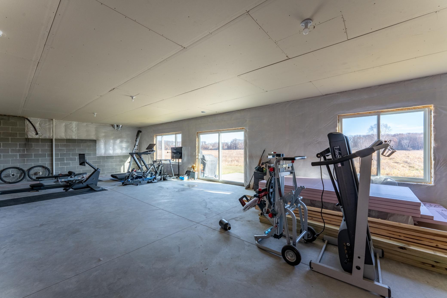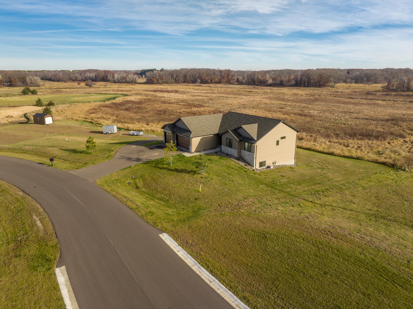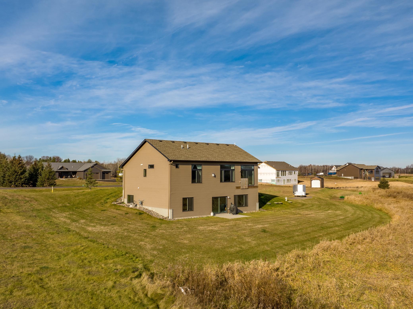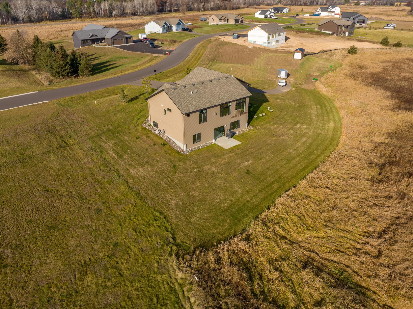
Property Listing
Description
Discover this stunning Rambler walk-out home, offering 3 bedrooms and 2 bathrooms with a thoughtfully designed open-concept floor plan. The private owner’s suite features soaring 10-foot ceilings, a custom-tiled shower with a glass door, heated tile flooring, dual quartz countertop sinks, and a spacious walk-in closet with custom shelving. Convenience is key with main-floor laundry, automatic lighting, and plenty of storage throughout. The kitchen is a chef’s dream with granite countertops, a large center island, custom cabinetry, a tiled backsplash, stainless steel appliances, and a walk-in pantry with automatic lighting. Oversized Andersen windows and transoms flood the space with natural light and panoramic views, while the high vaulted ceilings enhance the airy, open feel. The walkout lower level leads to a concrete patio—perfect for entertaining and enjoying the outdoors. The home sits on a sprawling 4.99-acre lot, and offers a prepared 30x60 building pad—ready for your future garage or utility building. Additionally, the basement includes a 648 sq. ft. framed bedroom, with materials included to finish the space to your liking. Enjoy unparalleled comfort, style, and functionality in this beautifully crafted Carrington home, complete with an attached heated 3-stall garage and luxurious features throughout. This property is an exceptional find with endless possibilities for customization and expansion.Property Information
Status: Active
Sub Type: ********
List Price: $623,500
MLS#: 6703152
Current Price: $623,500
Address: 21107 NE Ghia Street NE, East Bethel, MN 55011
City: East Bethel
State: MN
Postal Code: 55011
Geo Lat: 45.35252
Geo Lon: -93.16055
Subdivision: Anderson Meadows
County: Anoka
Property Description
Year Built: 2022
Lot Size SqFt: 217364.4
Gen Tax: 2033
Specials Inst: 0
High School: ********
Square Ft. Source:
Above Grade Finished Area:
Below Grade Finished Area:
Below Grade Unfinished Area:
Total SqFt.: 3196
Style: Array
Total Bedrooms: 3
Total Bathrooms: 2
Total Full Baths: 1
Garage Type:
Garage Stalls: 3
Waterfront:
Property Features
Exterior:
Roof:
Foundation:
Lot Feat/Fld Plain:
Interior Amenities:
Inclusions: ********
Exterior Amenities:
Heat System:
Air Conditioning:
Utilities:


