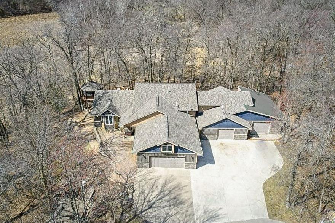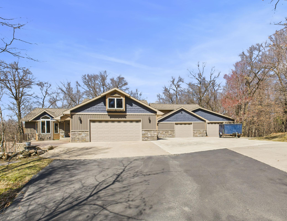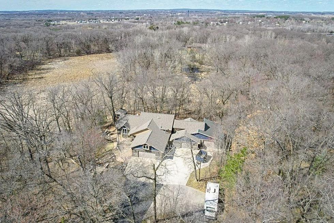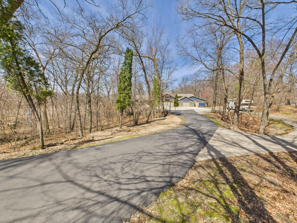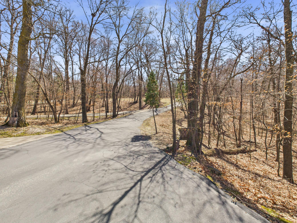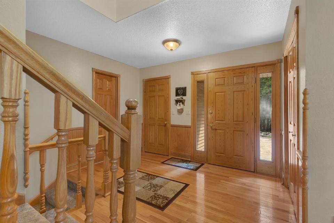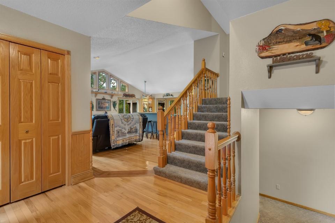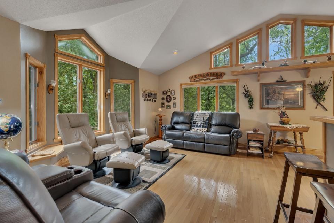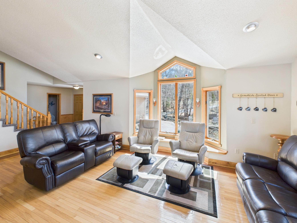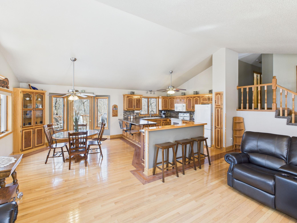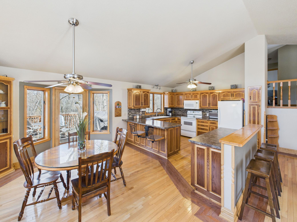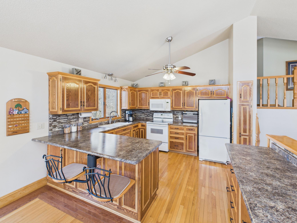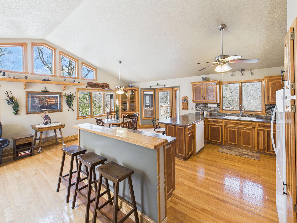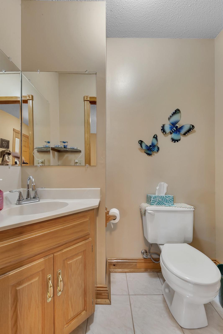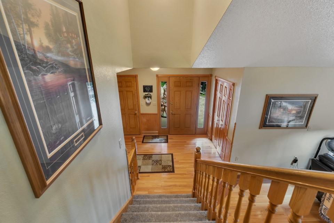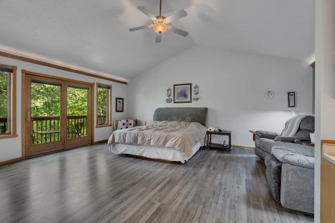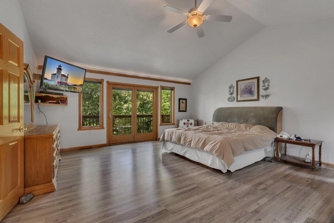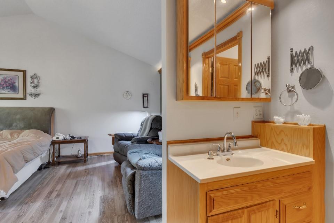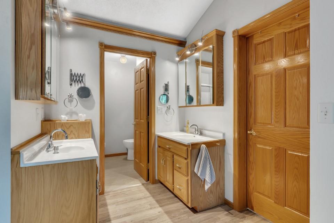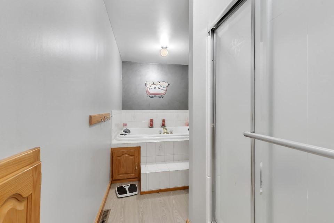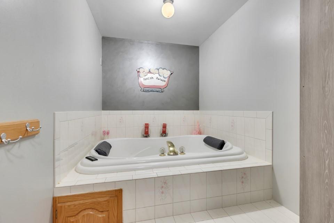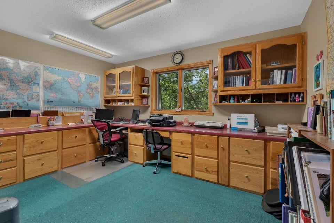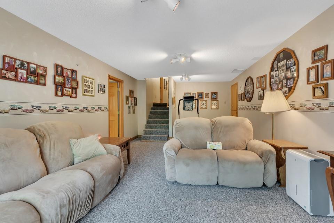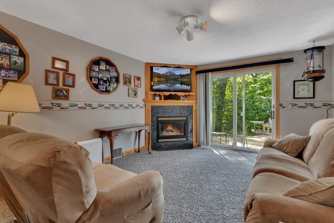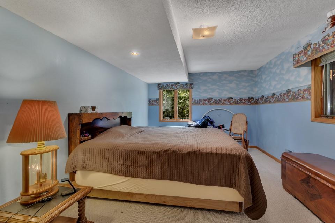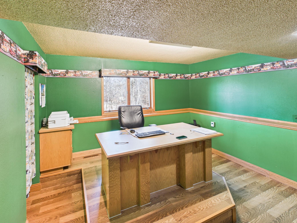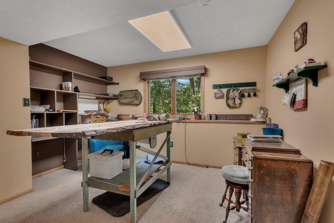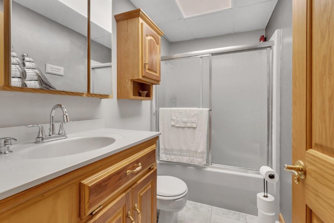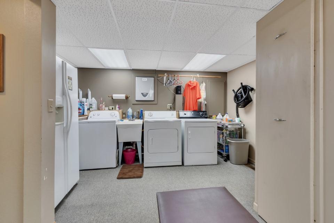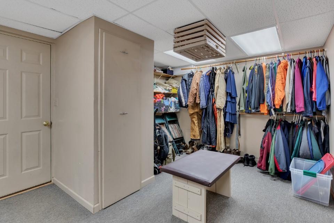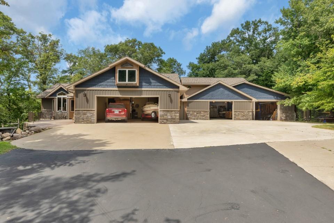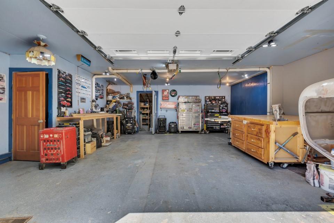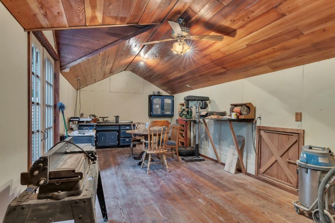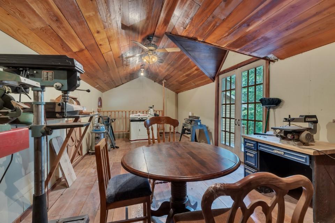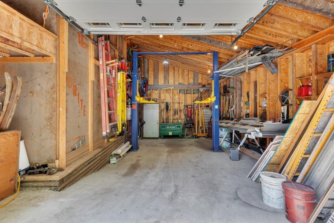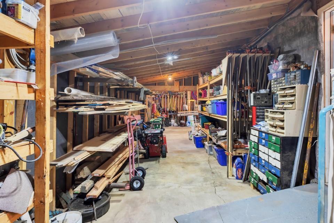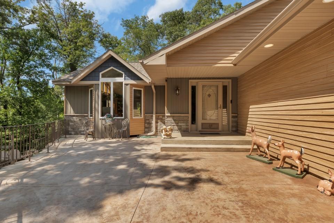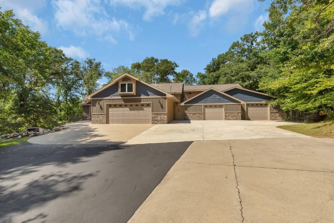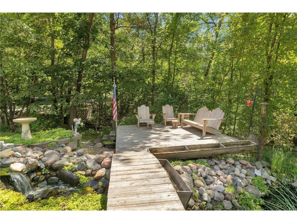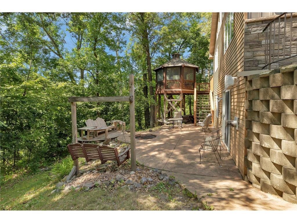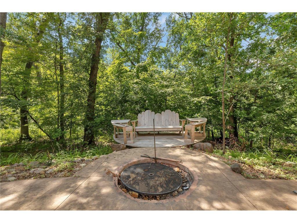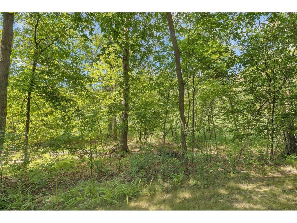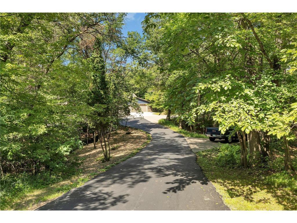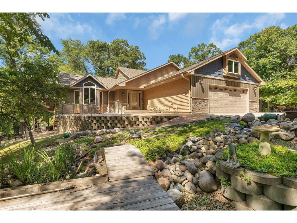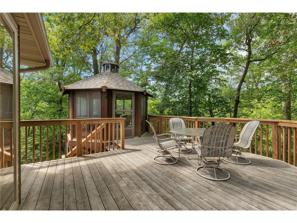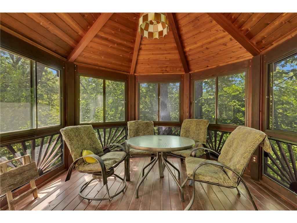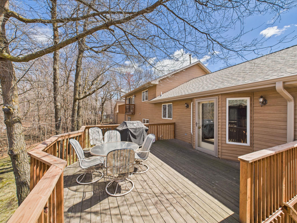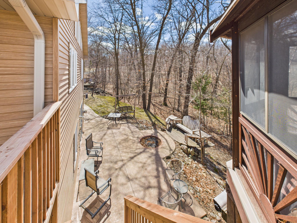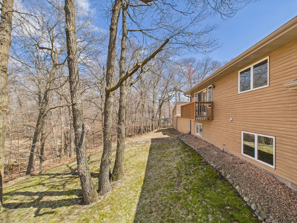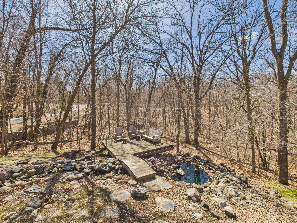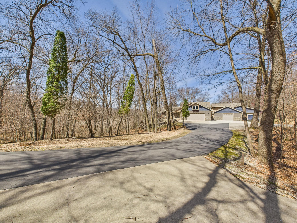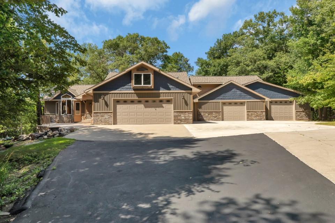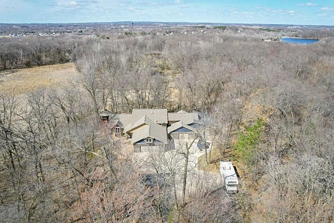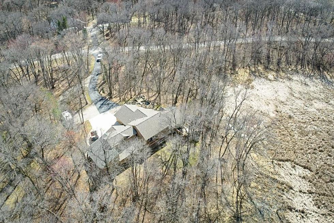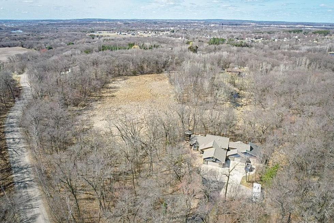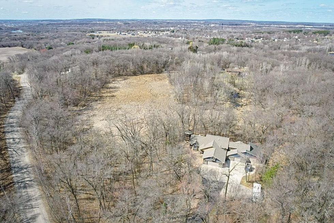
Property Listing
Description
Don’t miss your chance to own this beautifully cared-for 4-level home, lovingly maintained by its original owners. Tucked away on a secluded 4+ acre wooded lot, this property offers incredible privacy and peaceful views. Whether you’re relaxing on one of the decks, gathering around the fire pit, or enjoying a quiet moment in the gazebo, you’ll feel immersed in nature. There’s even a pond out front and plenty of wildlife to enjoy year-round. A large circular driveway makes for easy access and extra parking. Inside, the home features 4 bedrooms, plus a flex space upstairs currently used as a den—the sellers are happy to convert it into a 5th bedroom by removing built-ins. With 3 bathrooms, there’s room for everyone to spread out. Primary suite includes large bathroom, jetted tub, walk-in closet, laundry and deck to relax on! The lower level family room offers a cozy fire-place with walk-out that leads to stamped concrete patio great for entertaining. The home has seen consistent updates over the years, with major improvements recently completed in 2023/2024: a new roof, new soffit and fascia, updated front siding and brickwork, new garage doors and openers, and new seamless gutters. The furnace was replaced in 2025, so you’re all set for years to come. The spacious garage setup includes 4-5 stalls, ideal for vehicles, toys, and storage. Plus, there’s a bonus game room or wood shop above the garage, already roughed in with a patio door—just waiting for your future deck. If you prefer nature trails and quiet evenings to yard-work, this low-maintenance property is for you with ball field and frisbee golf nearby just down Fireside Road!Property Information
Status: Active
Sub Type: ********
List Price: $529,900
MLS#: 6703228
Current Price: $529,900
Address: 14789 Fireside Circle, Cold Spring, MN 56320
City: Cold Spring
State: MN
Postal Code: 56320
Geo Lat: 45.437103
Geo Lon: -94.410149
Subdivision: Woodland Hills First Add
County: Stearns
Property Description
Year Built: 1991
Lot Size SqFt: 178160.4
Gen Tax: 5040
Specials Inst: 0
High School: ********
Square Ft. Source:
Above Grade Finished Area:
Below Grade Finished Area:
Below Grade Unfinished Area:
Total SqFt.: 3292
Style: Array
Total Bedrooms: 5
Total Bathrooms: 3
Total Full Baths: 2
Garage Type:
Garage Stalls: 4
Waterfront:
Property Features
Exterior:
Roof:
Foundation:
Lot Feat/Fld Plain: Array
Interior Amenities:
Inclusions: ********
Exterior Amenities:
Heat System:
Air Conditioning:
Utilities:


