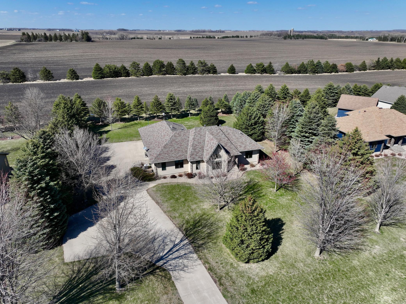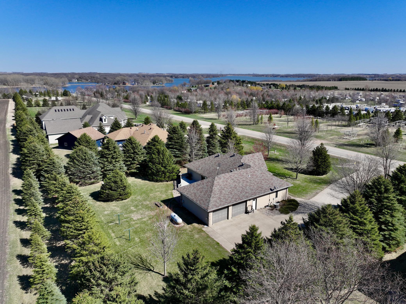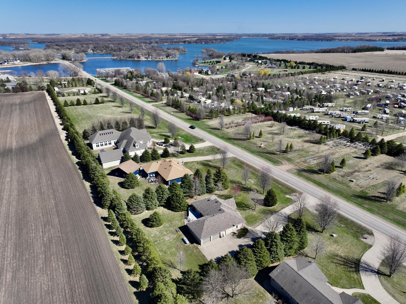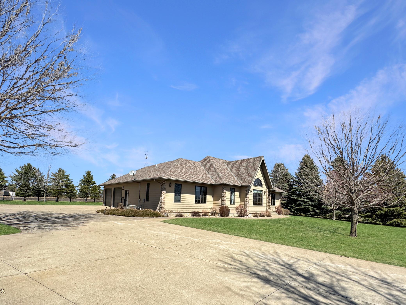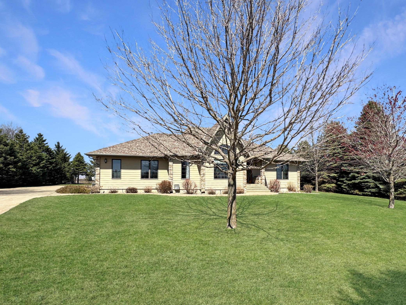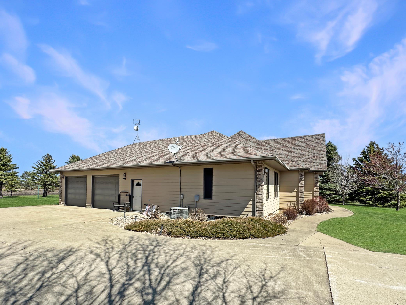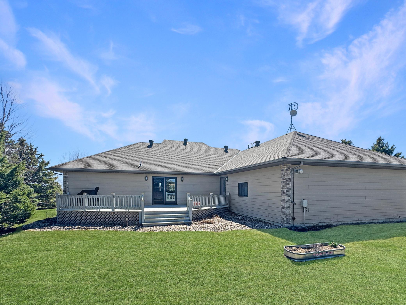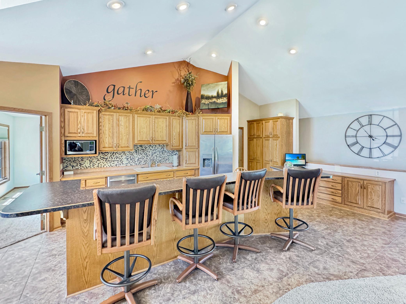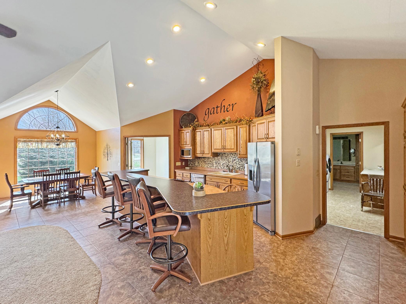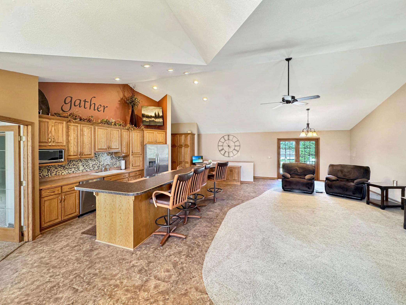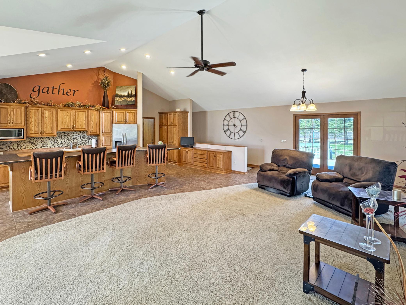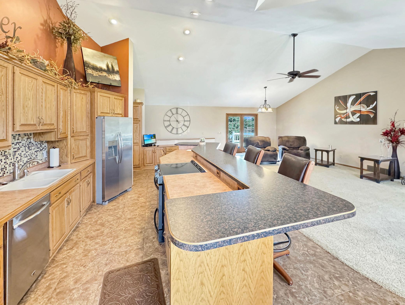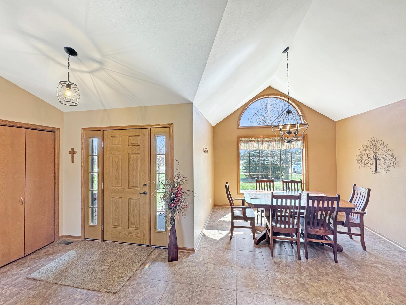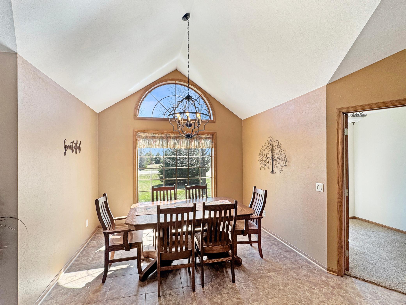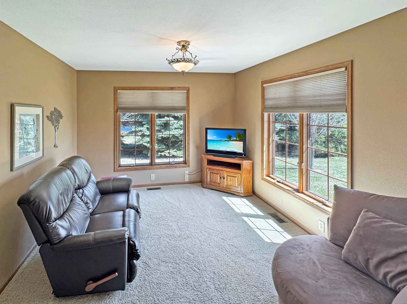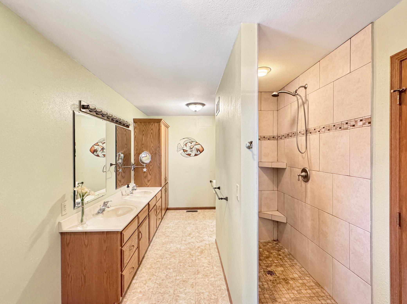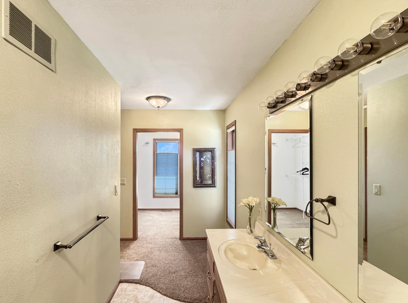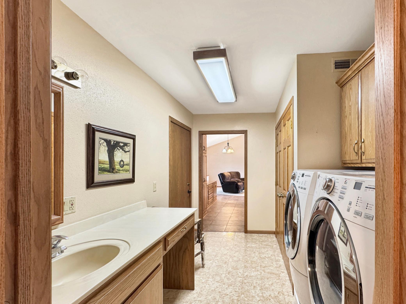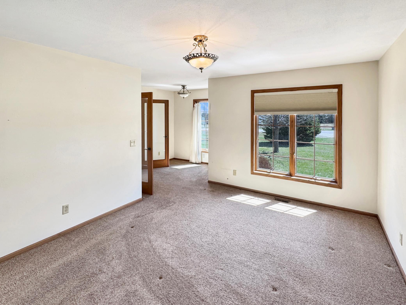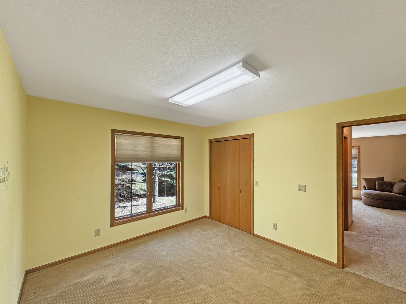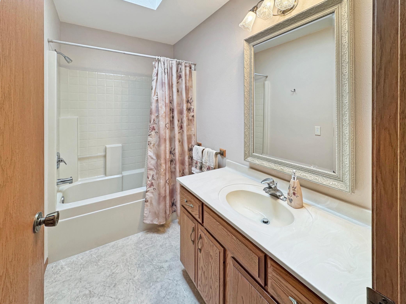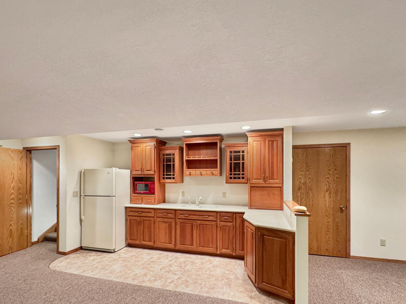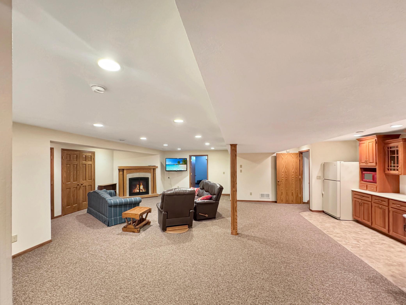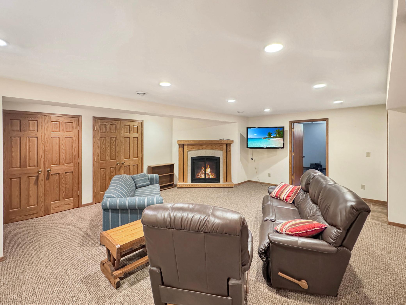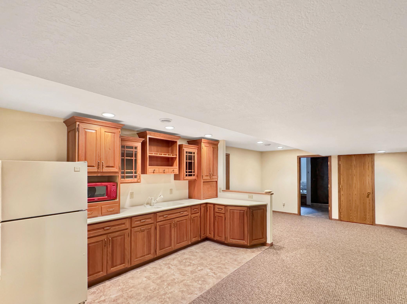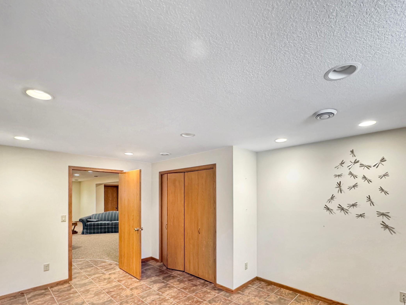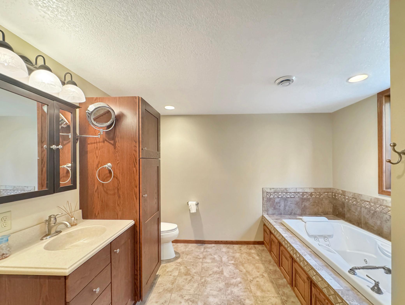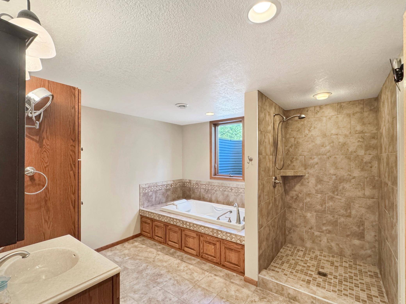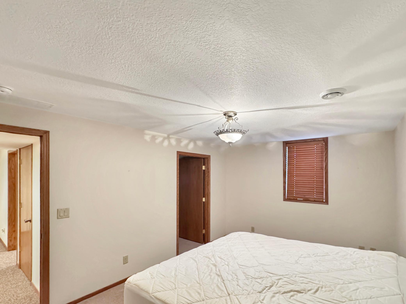
Property Listing
Description
Experience country living with lake vibes at its finest in this beautifully designed modern one-level home with an open concept, offering 3 bedrooms and 3 bathrooms with thoughtful upgrades throughout. Step inside to find soaring vaulted ceilings and a stunning great room. The kitchen is open to the great room and dining room and features a 14-ft island, perfect for entertaining or casual dining. An informal dining area flows seamlessly off the kitchen, with a patio door that leads to your private backyard deck — ideal for grilling or relaxing outdoors. The spacious owner’s suite is a true retreat, complete with a walk-in closet and a private bath featuring a walk-in tile shower. Downstairs, the newly finished lower level invites cozy evenings by the fireplace, and includes a guest bedroom, full bathroom with a soaking tub, and walk-in tile shower. A kitchenette and bonus office room offer flexibility — and with the addition of an egress window, you could easily create a fourth bedroom. You’ll also find ample storage, a storm shelter/fruit cellar, and a great space for hobbies or guests. Outside, enjoy the attached heated oversized garage, expanded parking, and a Generac generator for peace of mind. The private backyard is surrounded by mature trees and features an underground irrigation system (not used by the current owner). All of this just a short drive to a boat slip, restaurants, entertainment, a convenience store, and major state highways. Don’t miss this rare opportunity to enjoy privacy, comfort, and convenience in the heart of the lakes area!Property Information
Status: Active
Sub Type: ********
List Price: $525,000
MLS#: 6703461
Current Price: $525,000
Address: 58 Valhalla Road, Slayton, MN 56172
City: Slayton
State: MN
Postal Code: 56172
Geo Lat: 44.109665
Geo Lon: -95.731722
Subdivision: Autumn Blaze Estates
County: Murray
Property Description
Year Built: 1998
Lot Size SqFt: 31363.2
Gen Tax: 2716
Specials Inst: 942.7
High School: ********
Square Ft. Source:
Above Grade Finished Area:
Below Grade Finished Area:
Below Grade Unfinished Area:
Total SqFt.: 3786
Style: Array
Total Bedrooms: 3
Total Bathrooms: 3
Total Full Baths: 1
Garage Type:
Garage Stalls: 2
Waterfront:
Property Features
Exterior:
Roof:
Foundation:
Lot Feat/Fld Plain: Array
Interior Amenities:
Inclusions: ********
Exterior Amenities:
Heat System:
Air Conditioning:
Utilities:


