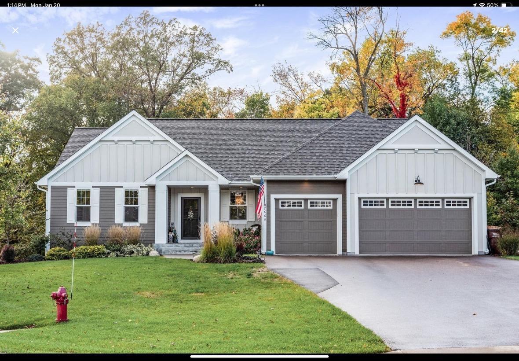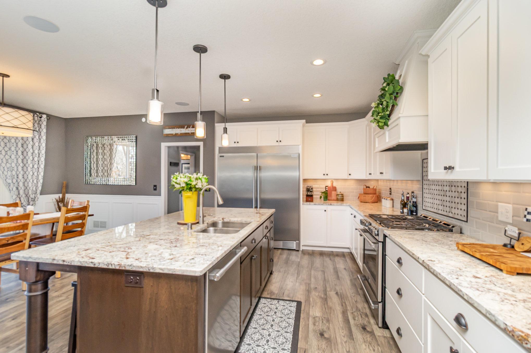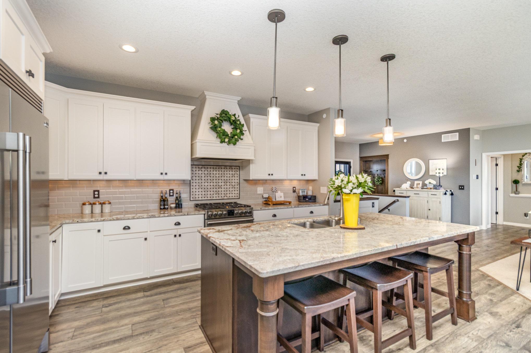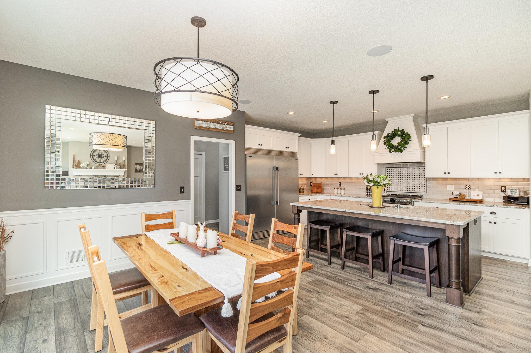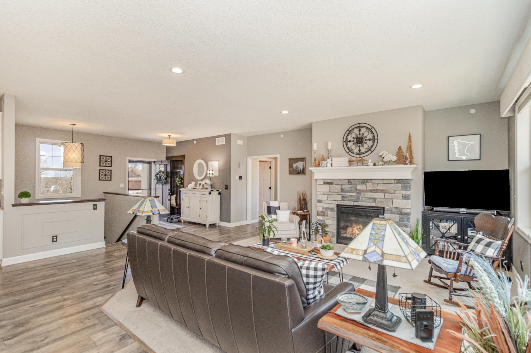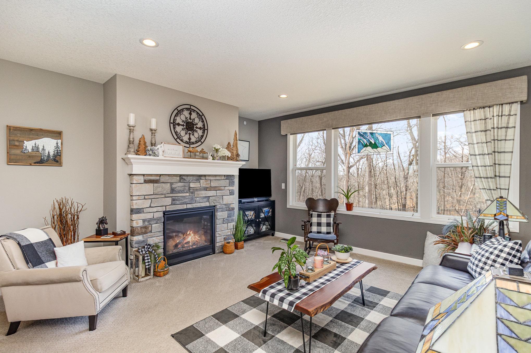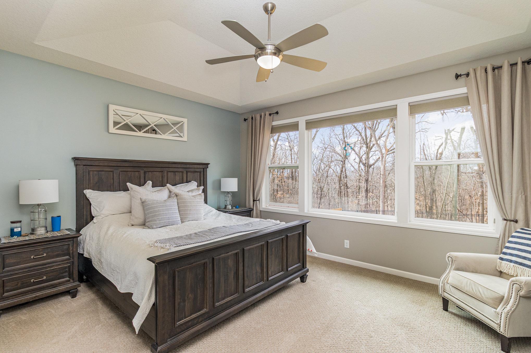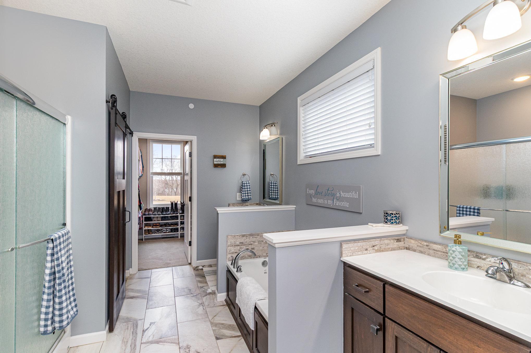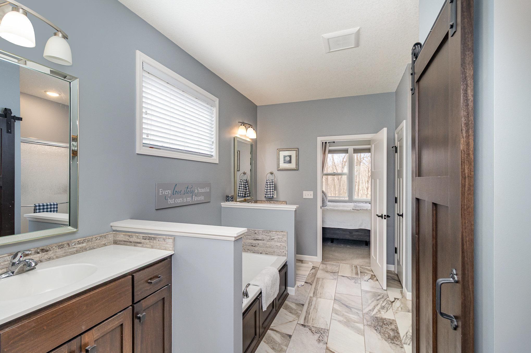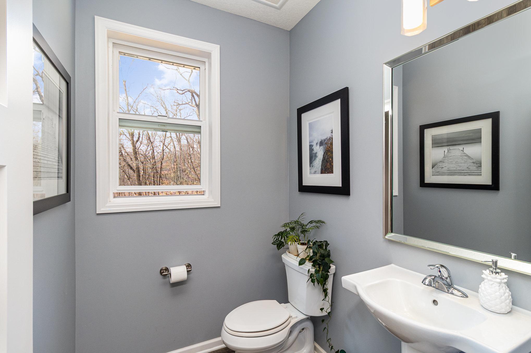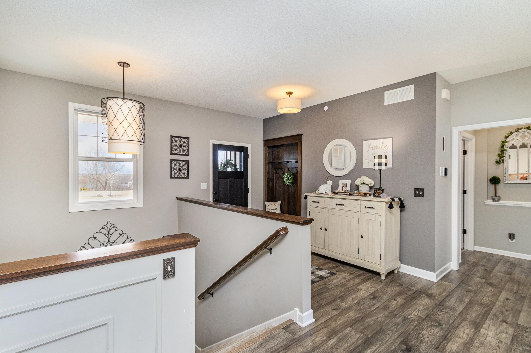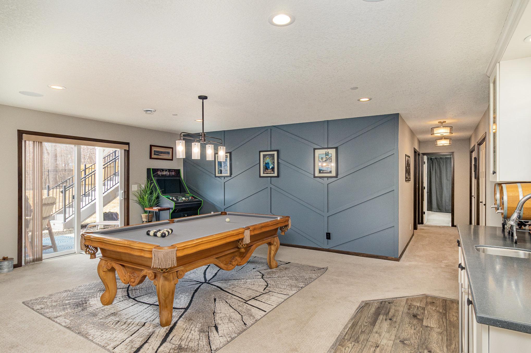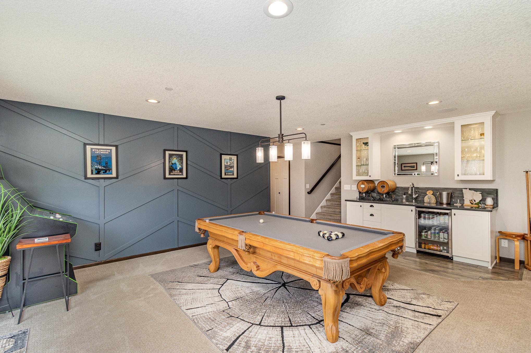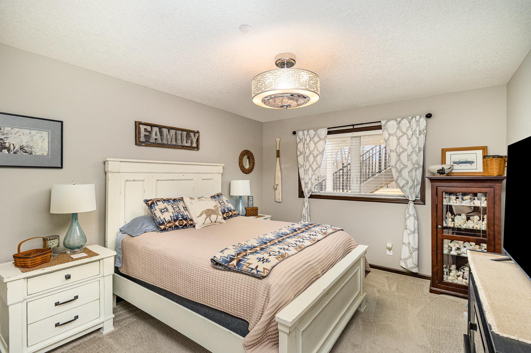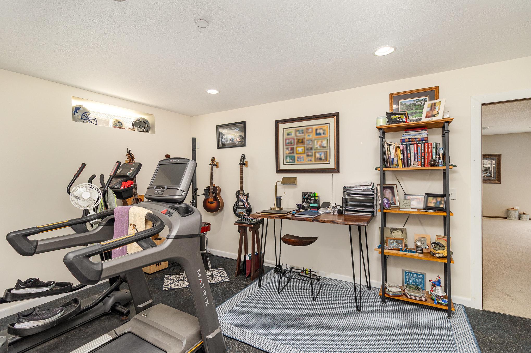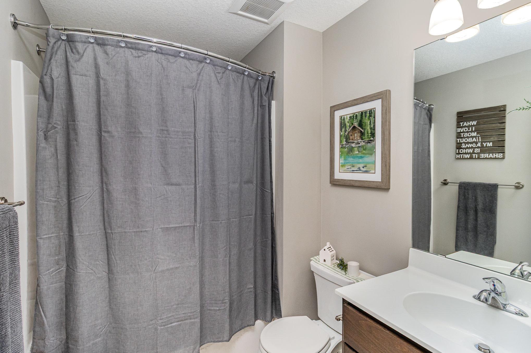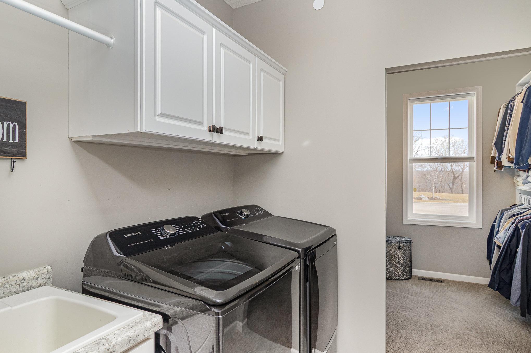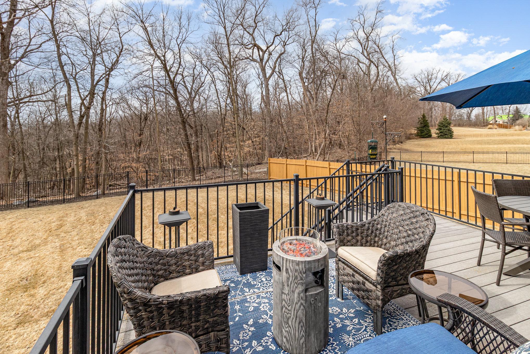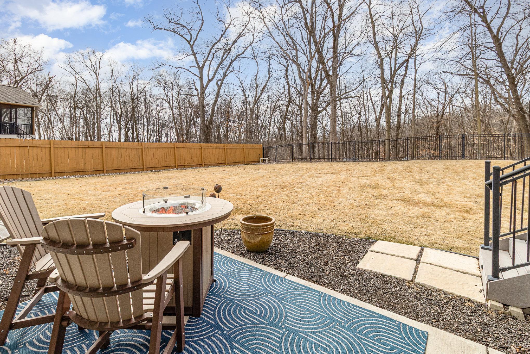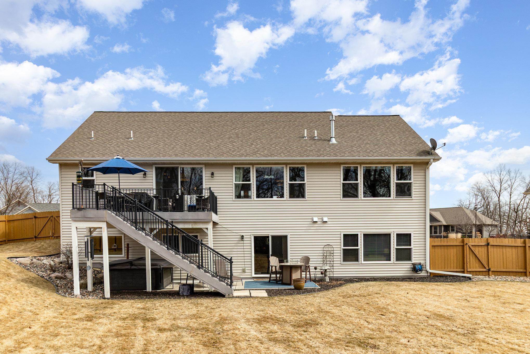
Property Listing
Description
This rare opportunity Walk out ranch, 3 Bedroom + office / home gym Home on a quiet Cul-de-sac was built by Custom One builders in 2017. This Beautiful home’s main level boasts an open concept that is perfect for entertaining. The gourmet Kitchen with an extra large island upgraded gas stove with an oversized Refrigerator and walk in pantry will certainly delight any chef. There is also a beautiful ½ bath off the kitchen. The flooring is a perfect balance of Wood flooring and upgraded carpeting. To round out this spectacular main level is the Primary Bedroom that features a double Walk in Closet and a full size Laundry room. The custom lower level is the man caves dream. Features include a full wet bar with a wine / beer fridge, a pool table and Arcade area, and enough room to boost a 100” TV. The lower level also has two oversized bedrooms with a full bathroom so your guest will enjoy their privacy. The exercise / Home office room will surly delight any busy professional. The exterior boasts a very large maintenance free deck off the kitchen, perfect for grilling and enjoying the spectacular sunsets. Relax on the lower-level patio that has a hot tub hook up. The lot has professional landscaping complete with an irrigation system, is very private that backs up to a bluff that is lined with beautiful trees for the view and privacy that any home aficionado would expect. Also, enjoy the Deer that will visit thru-out the year. The Home is complete with a sonos system that allows beautiful music thru-out.Property Information
Status: Active
Sub Type: ********
List Price: $700,000
MLS#: 6703528
Current Price: $700,000
Address: 7666 Aspen Cove S, Cottage Grove, MN 55016
City: Cottage Grove
State: MN
Postal Code: 55016
Geo Lat: 44.838494
Geo Lon: -92.964703
Subdivision: Everwood 4th Add
County: Washington
Property Description
Year Built: 2017
Lot Size SqFt: 16117.2
Gen Tax: 7982
Specials Inst: 0
High School: ********
Square Ft. Source:
Above Grade Finished Area:
Below Grade Finished Area:
Below Grade Unfinished Area:
Total SqFt.: 3476
Style: Array
Total Bedrooms: 3
Total Bathrooms: 3
Total Full Baths: 2
Garage Type:
Garage Stalls: 3
Waterfront:
Property Features
Exterior:
Roof:
Foundation:
Lot Feat/Fld Plain:
Interior Amenities:
Inclusions: ********
Exterior Amenities:
Heat System:
Air Conditioning:
Utilities:


