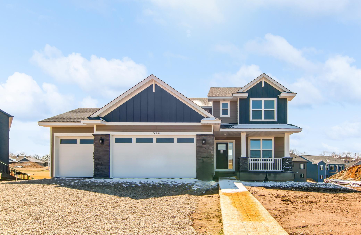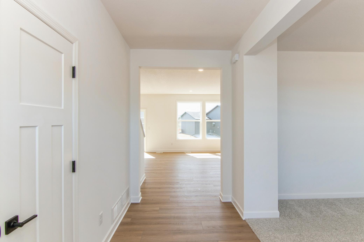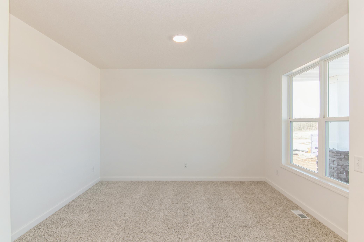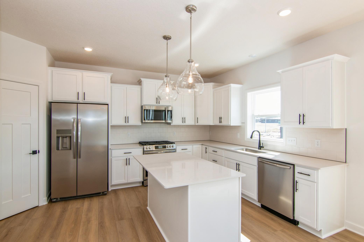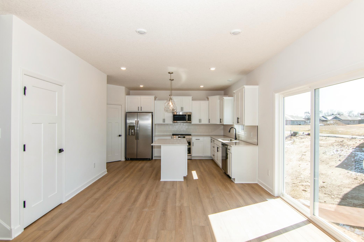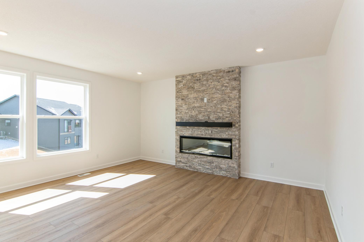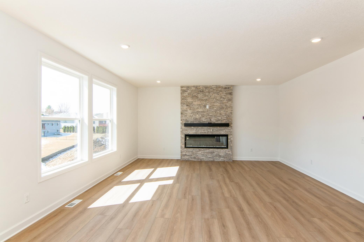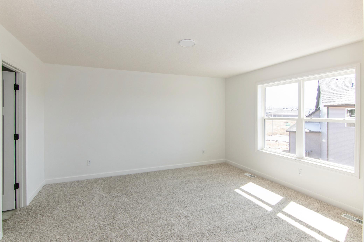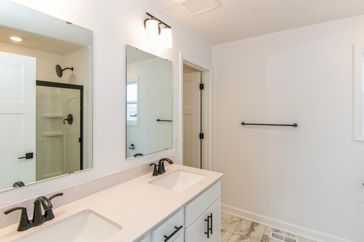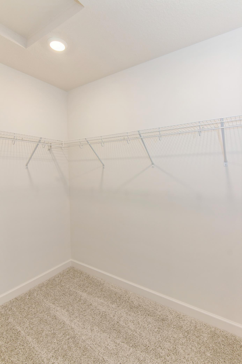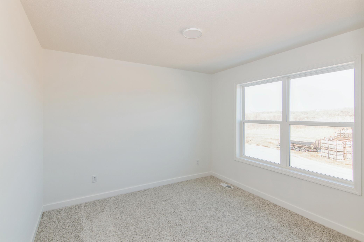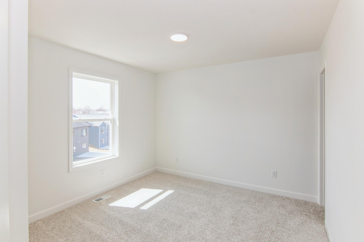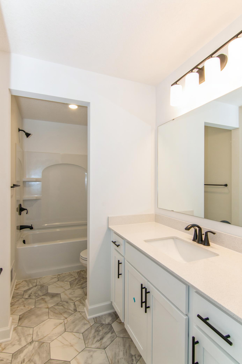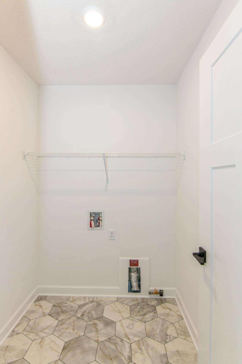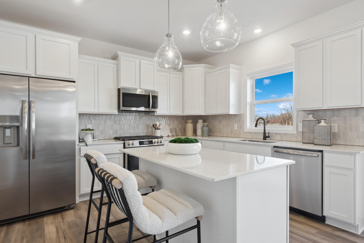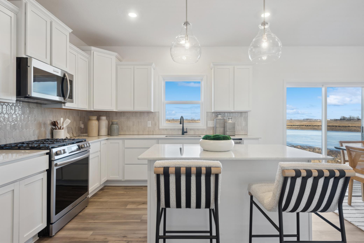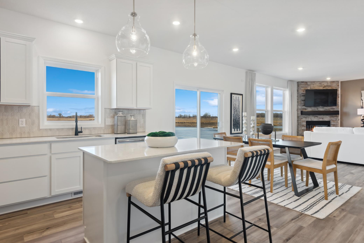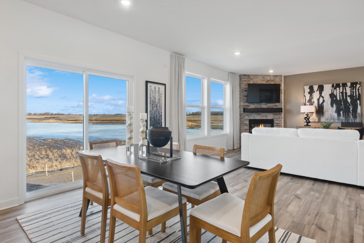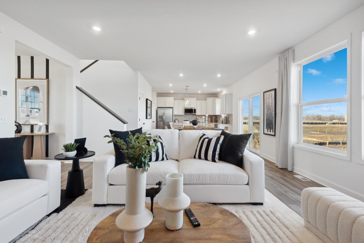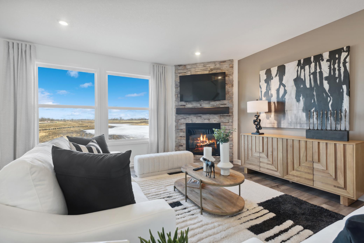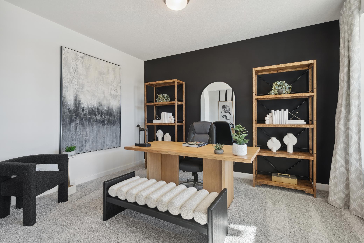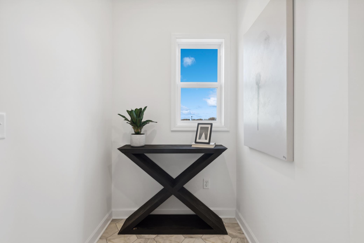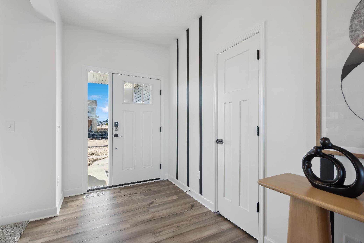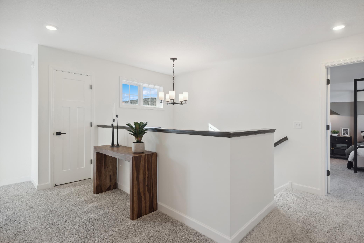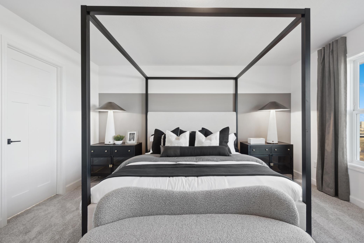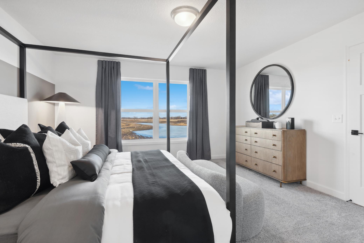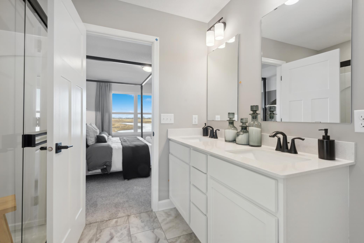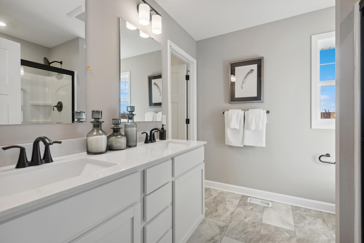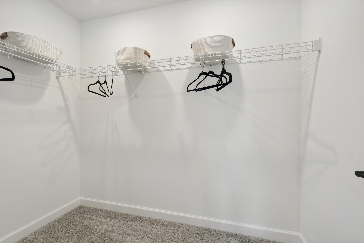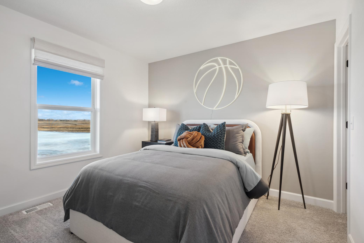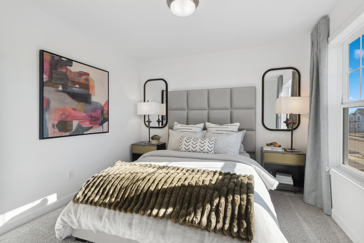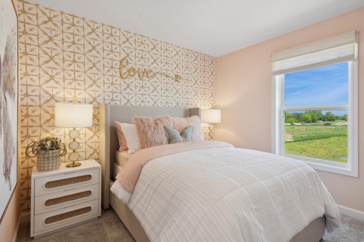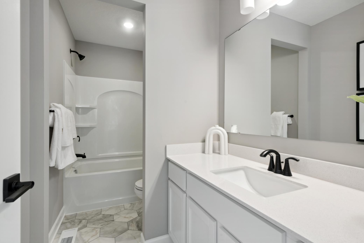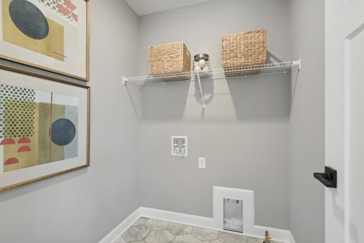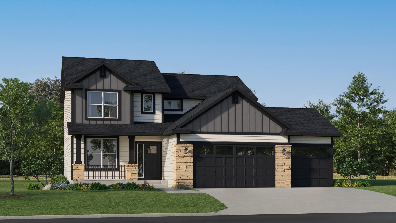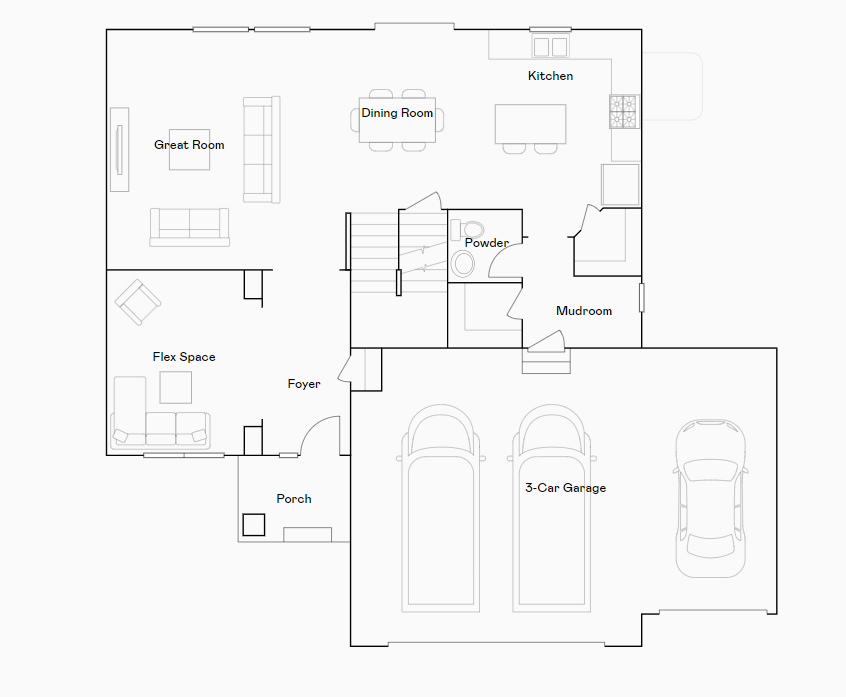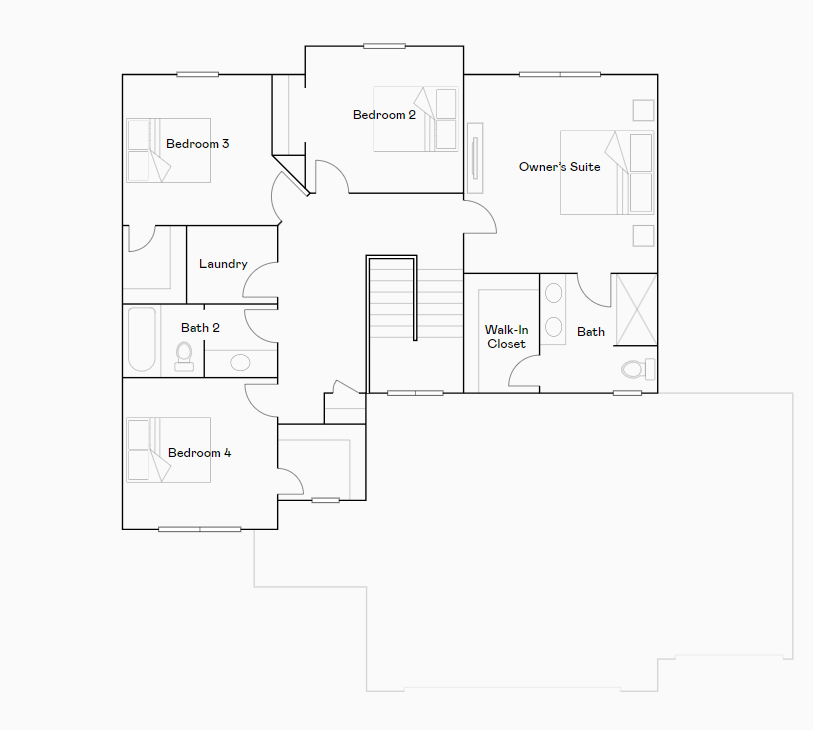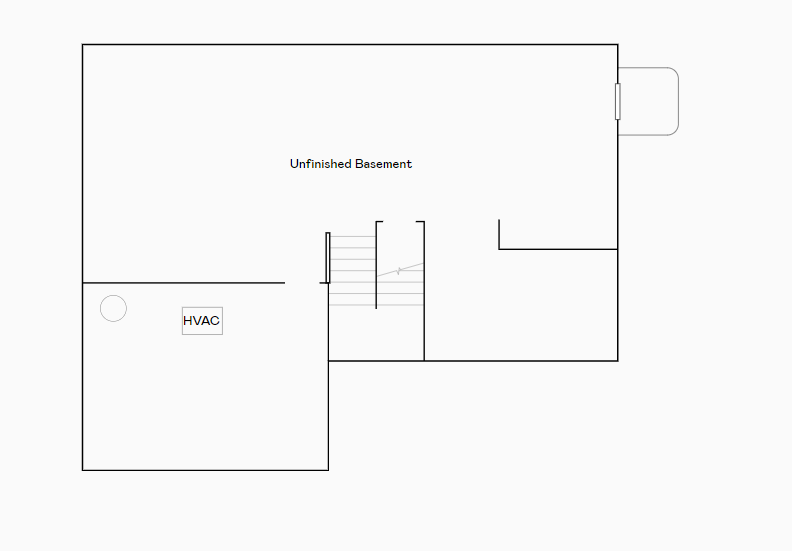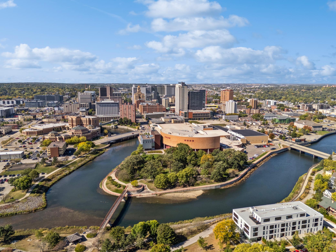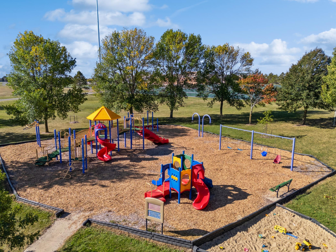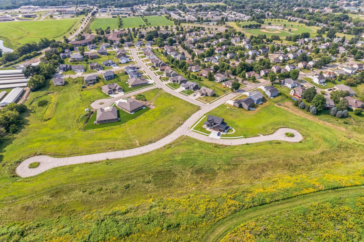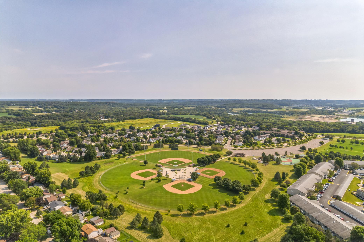
Property Listing
Description
Home is complete and move in ready! Ask how you can save $5k in closing costs with seller's preferred lender. This home boasts a southern-facing backyard, ensuring it is bathed in natural light throughout the day, creating a bright and inviting atmosphere. Thanks to Lennar’s Everything’s Included package, you’ll enjoy exceptional value with premium finishes such as stainless steel appliances, quartz countertops, and luxury vinyl plank flooring – all included at no additional cost. Nestled in a tranquil cul-de-sac, this location offers enhanced privacy and minimal traffic, making it an ideal retreat for those seeking peace, quiet, and safety in their new home. This new two-story home features a contemporary design. The first floor showcases a Great Room flowing seamlessly into a nook and kitchen with a corner pantry, while flex space offers versatility. Upstairs are three secondary bedrooms, a luxe owner’s suite, laundry room, and a huge walkout homesite complete the home. Home to the world-renowned Mayo Clinic, the city of Rochester is a hub of cutting-edge healthcare resources and research technology. Situated in the well-regarded Rochester Community School District, this family-friendly setting features over 100 public parks, a bustling downtown district and numerous attractions.Property Information
Status: Active
Sub Type: ********
List Price: $544,880
MLS#: 6703811
Current Price: $544,880
Address: 914 Milborne Lane NW, Rochester, MN 55901
City: Rochester
State: MN
Postal Code: 55901
Geo Lat: 44.072718
Geo Lon: -92.476821
Subdivision: Essex Estates
County: Olmsted
Property Description
Year Built: 2025
Lot Size SqFt: 8712
Gen Tax: 0
Specials Inst: 0
High School: ********
Square Ft. Source:
Above Grade Finished Area:
Below Grade Finished Area:
Below Grade Unfinished Area:
Total SqFt.: 3379
Style: Array
Total Bedrooms: 4
Total Bathrooms: 3
Total Full Baths: 1
Garage Type:
Garage Stalls: 3
Waterfront:
Property Features
Exterior:
Roof:
Foundation:
Lot Feat/Fld Plain:
Interior Amenities:
Inclusions: ********
Exterior Amenities:
Heat System:
Air Conditioning:
Utilities:


