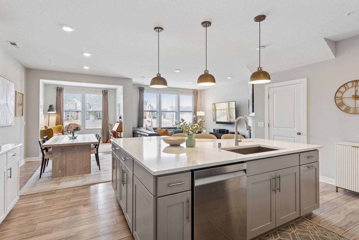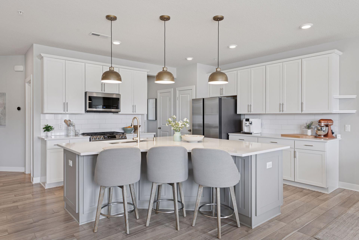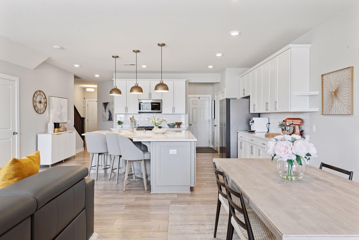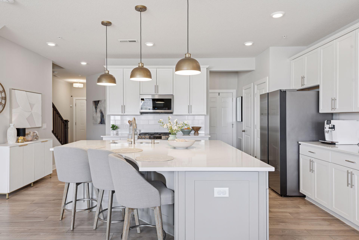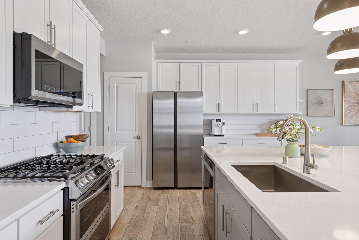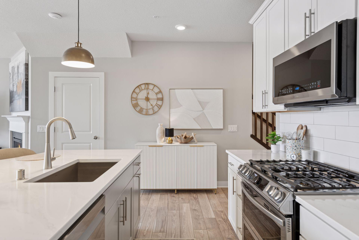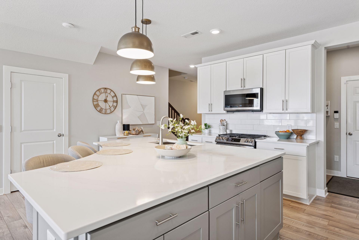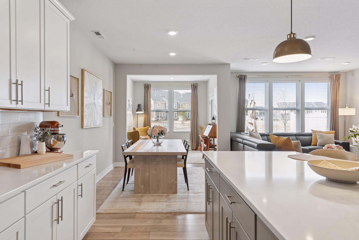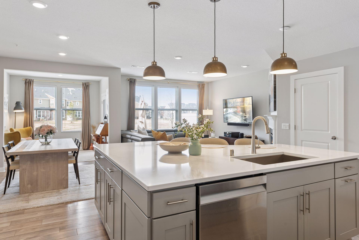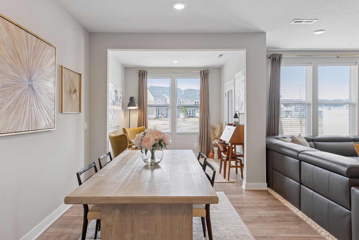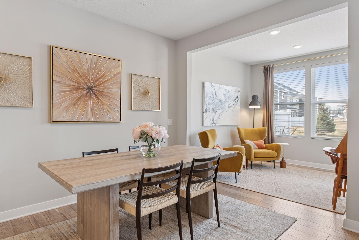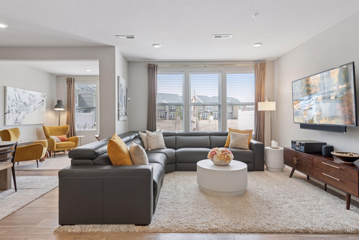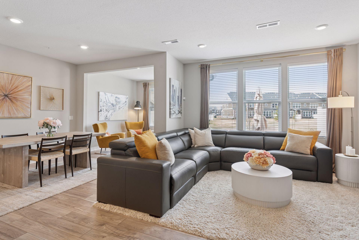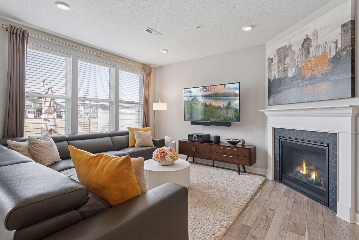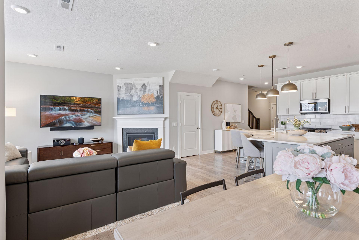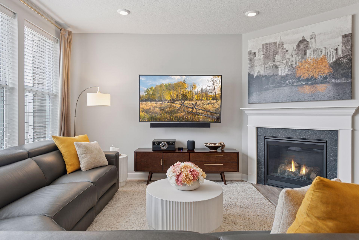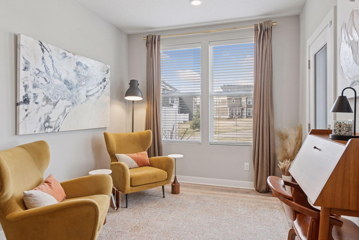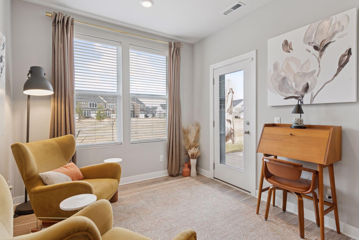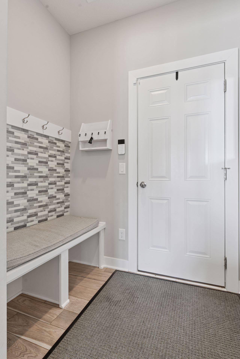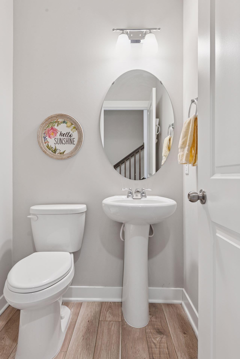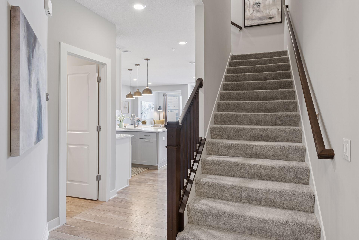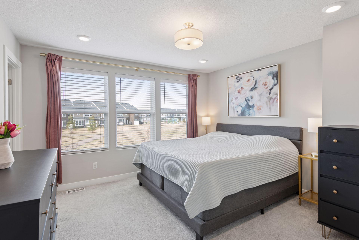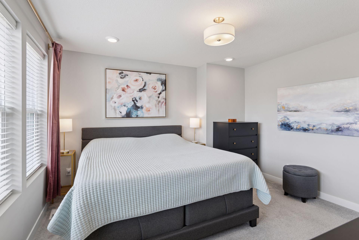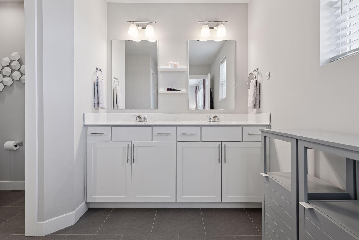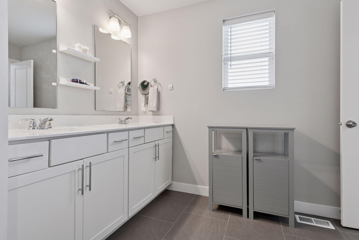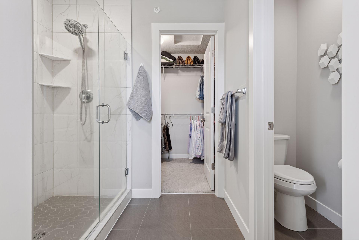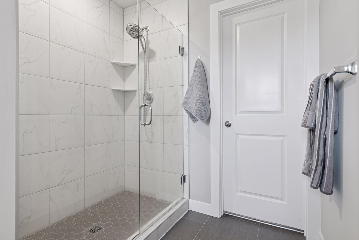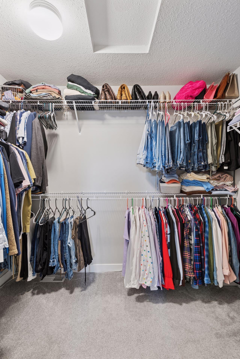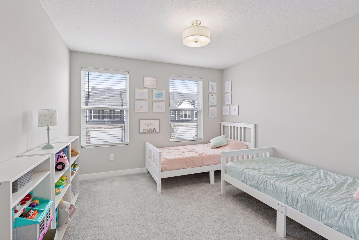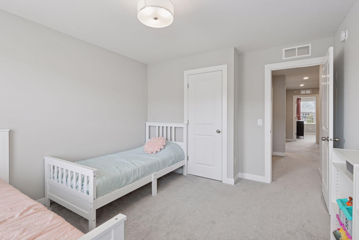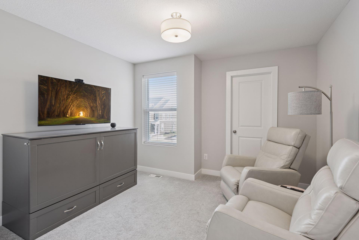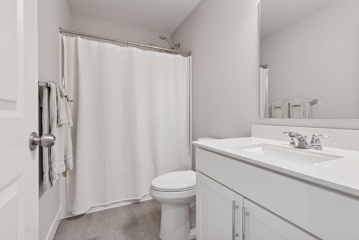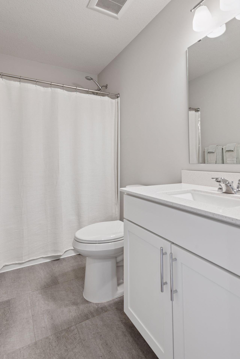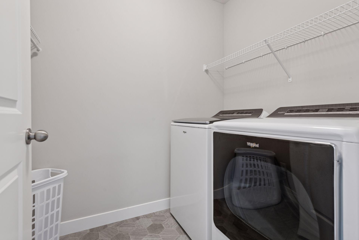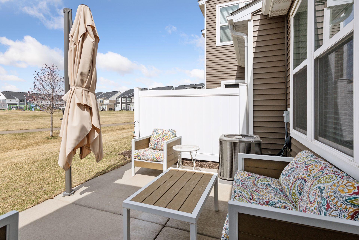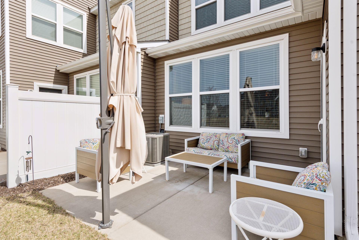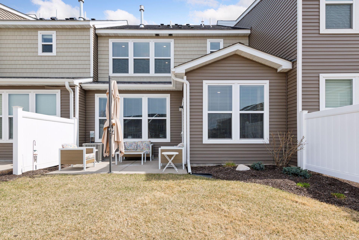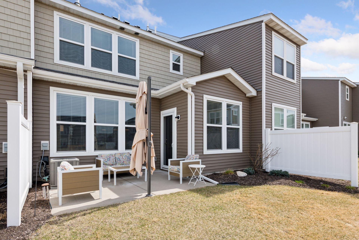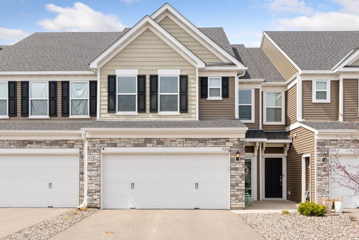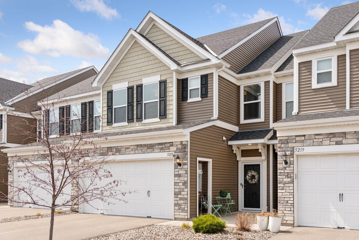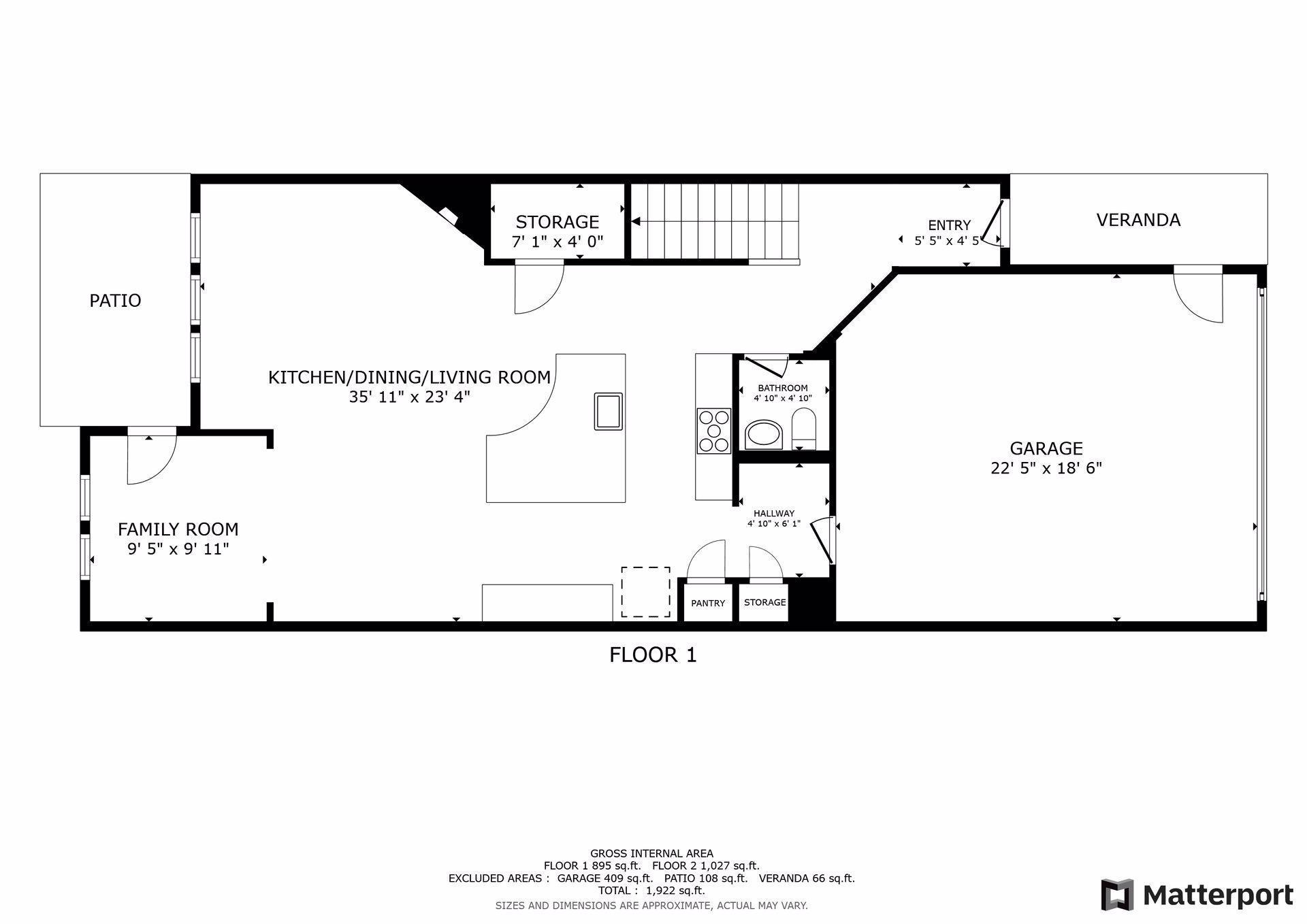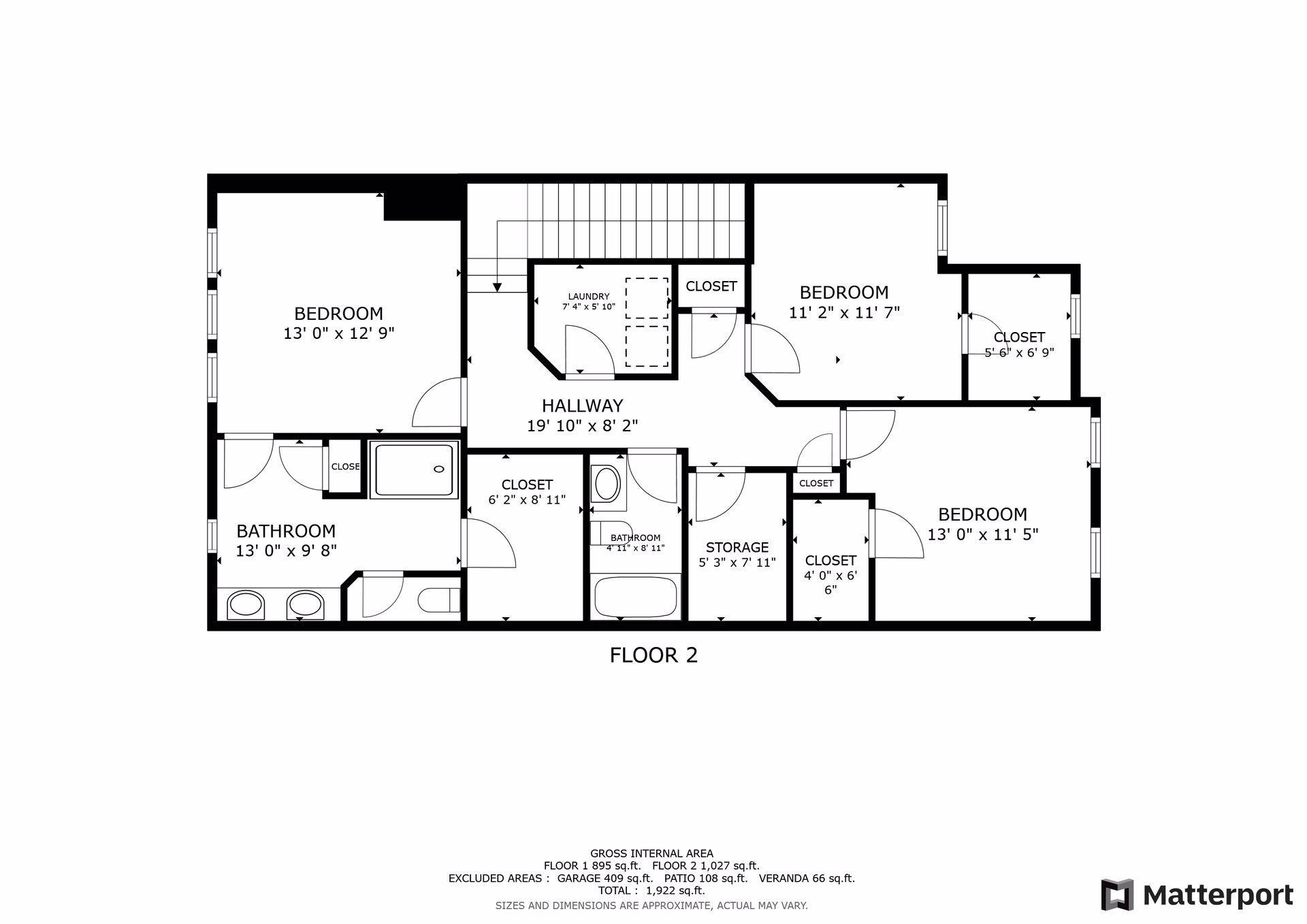
Property Listing
Description
Stunning, better-than-new townhome with every upgrade you can imagine including smart home features throughout! Located just minutes from 610 with walking paths and a park right in the community. Open concept living with laminate flooring, designer light packaging, walls of windows and your dream gourmet kitchen! Upgraded new Samsung appliances, quartz countertops, tile backsplash and an oversized island making this the perfect space for entertaining. A gas fireplace and blower making for a cozy atmosphere for relaxation in the great room. The sunroom with a walkout patio is the perfect spot to enjoy the outdoors, with a custom-fit oversized umbrella that stays, providing shade and comfort. The private primary suite is a retreat of its own, offering a primary bath with dual vanities, walk-in tile shower and a walk-in closet. Thoughtful details, like dimmers on all lights, additional recessed lighting, outlets in every closet, utility sink in the garage, make everyday living easier and more comfortable. Enjoy peace of mind with included water filtration and softener systems, high-efficiency furnace and AC (with built-in humidifier), transferrable manufacturer and builder warranties for added protection. If you’re looking for a home that combines luxury, technology, and convenience, this townhome has it all.Property Information
Status: Active
Sub Type: ********
List Price: $365,000
MLS#: 6703898
Current Price: $365,000
Address: 5215 94th Lane N, Minneapolis, MN 55443
City: Minneapolis
State: MN
Postal Code: 55443
Geo Lat: 45.124253
Geo Lon: -93.347572
Subdivision: Pemberly
County: Hennepin
Property Description
Year Built: 2021
Lot Size SqFt: 1742.4
Gen Tax: 5335.38
Specials Inst: 0
High School: ********
Square Ft. Source:
Above Grade Finished Area:
Below Grade Finished Area:
Below Grade Unfinished Area:
Total SqFt.: 1922
Style: Array
Total Bedrooms: 3
Total Bathrooms: 3
Total Full Baths: 1
Garage Type:
Garage Stalls: 2
Waterfront:
Property Features
Exterior:
Roof:
Foundation:
Lot Feat/Fld Plain: Array
Interior Amenities:
Inclusions: ********
Exterior Amenities:
Heat System:
Air Conditioning:
Utilities:



