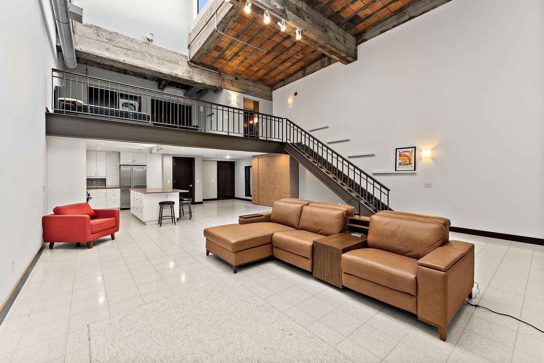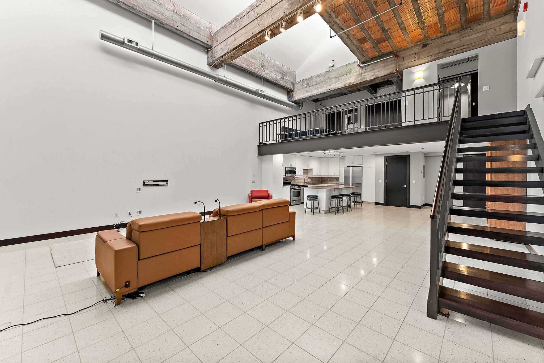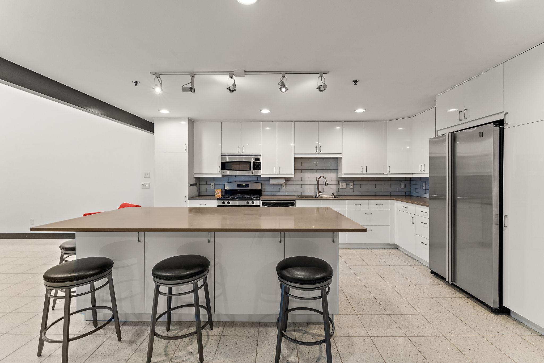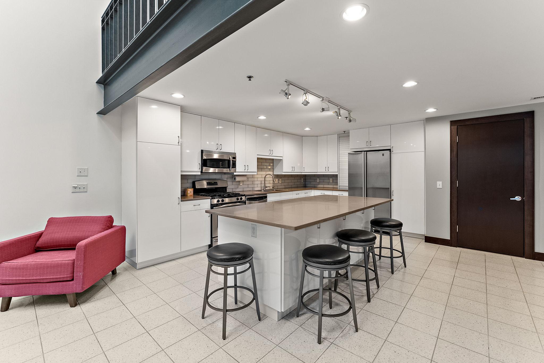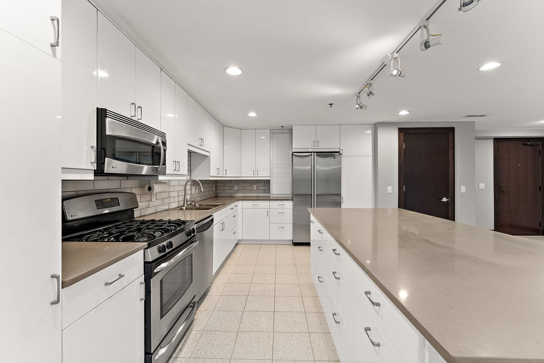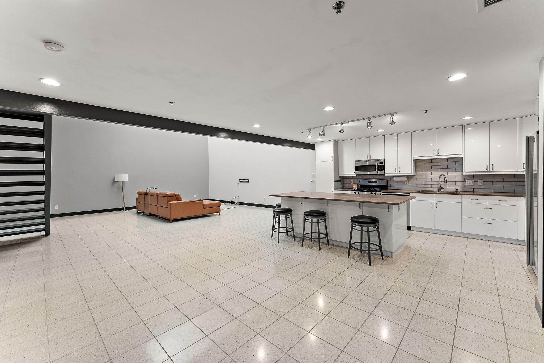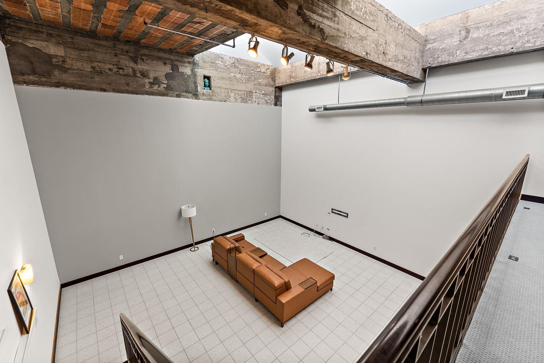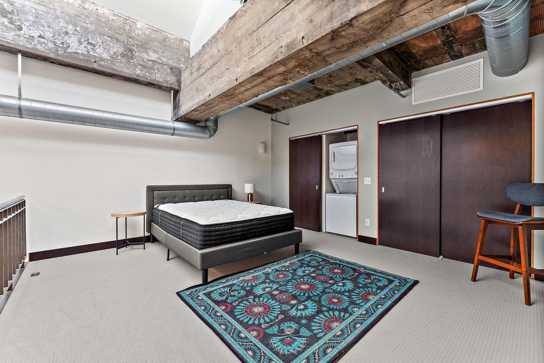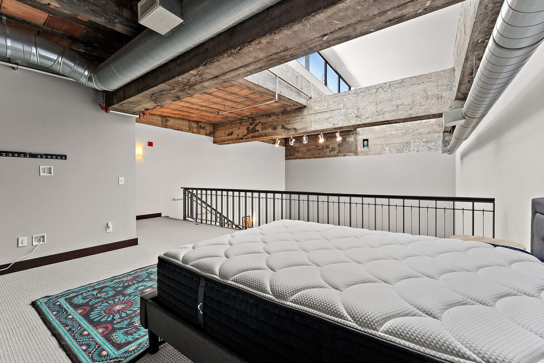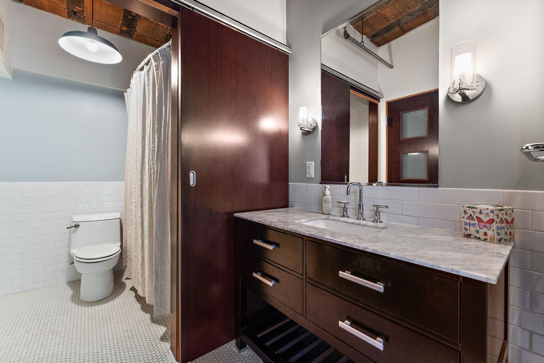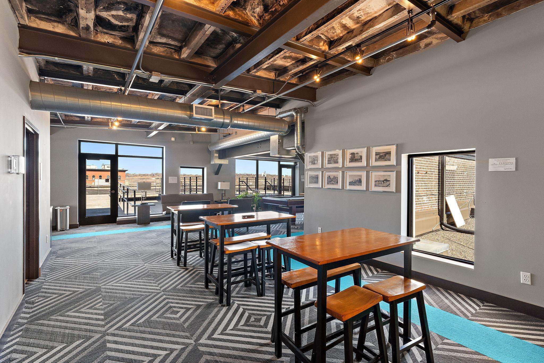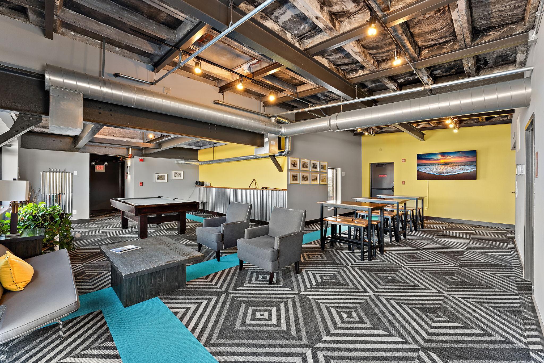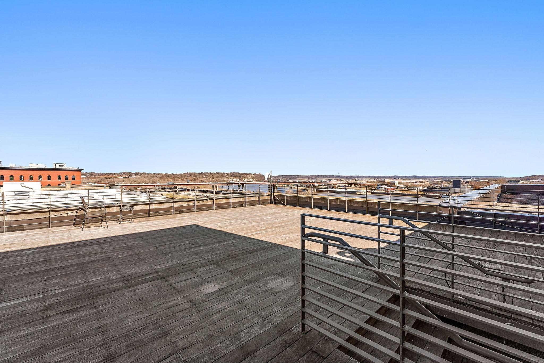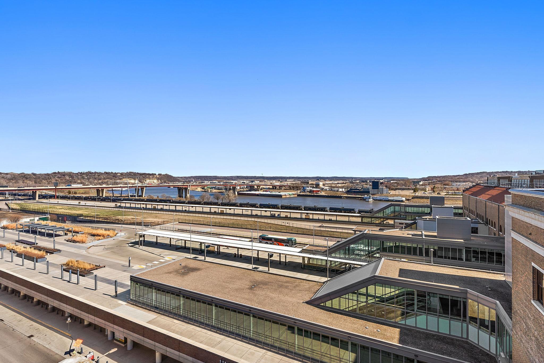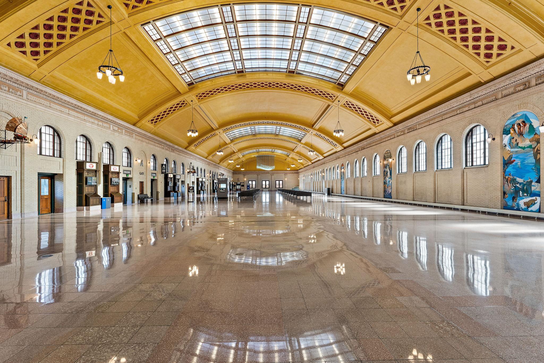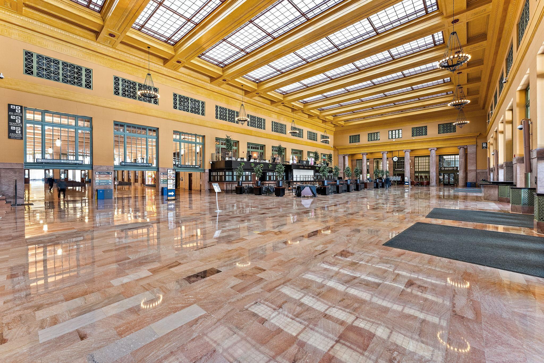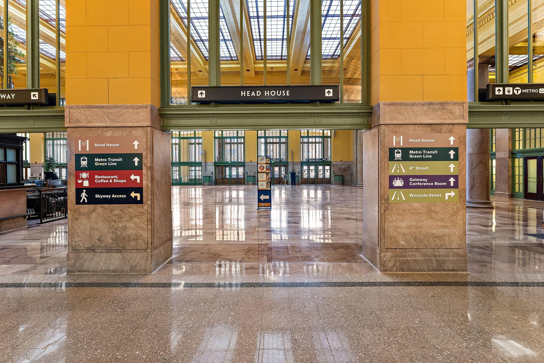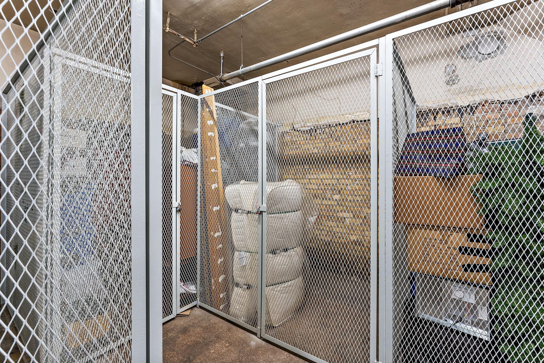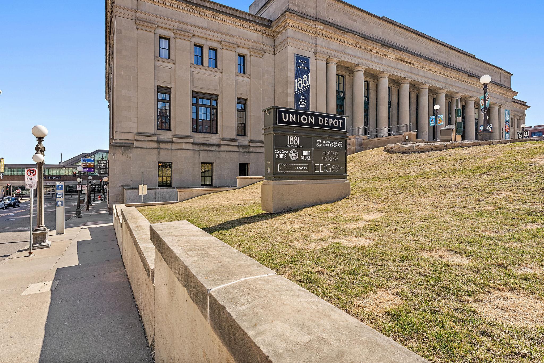
Property Listing
Description
Step into luxury living with this expansive Manhattan-style true loft located in the historic Union Depot, offering a unique blend of modern amenities and timeless architectural charm. This top-floor, two-level unit features soaring 19' ceilings, original brick walls, and large skylights that flood the space with natural light year-round. The stunning terrazzo flooring, terracotta ceiling tiles, and steel staircase provide a chic industrial feel. The newly renovated kitchen is a chef’s dream, and the lower-level Murphy bed offers convenience and space-saving functionality. The unit also includes a full natural gas-powered washer/dryer for added convenience. Enjoy access to a variety of building amenities, including a rooftop access with breathtaking views of downtown St. Paul and the Mississippi River, a well-equipped workout room, and a large storage unit included. Underground parking is available, and the association fees are the lowest in St. Paul. Exterior maintenance and operational needs are handled by the Ramsey County Rail Authority. This location is unbeatable—step out your front door to hop on the light rail to a Twins game, or stroll to the St. Paul Farmers Market, CHS Field, and a vibrant array of restaurants, coffee shops, and nightlife in the Lowertown district. This has great rental potential with it being centrally located in Downtown St. Paul!Property Information
Status: Active
Sub Type: ********
List Price: $299,999
MLS#: 6704056
Current Price: $299,999
Address: 214 4th Street E, #213, Saint Paul, MN 55101
City: Saint Paul
State: MN
Postal Code: 55101
Geo Lat: 44.947675
Geo Lon: -93.085903
Subdivision: Cic 716 Union Depot Lofts
County: Ramsey
Property Description
Year Built: 1918
Lot Size SqFt: 0
Gen Tax: 5204
Specials Inst: 256.46
High School: ********
Square Ft. Source:
Above Grade Finished Area:
Below Grade Finished Area:
Below Grade Unfinished Area:
Total SqFt.: 1453
Style: Array
Total Bedrooms: 1
Total Bathrooms: 1
Total Full Baths: 1
Garage Type:
Garage Stalls: 0
Waterfront:
Property Features
Exterior:
Roof:
Foundation:
Lot Feat/Fld Plain: Array
Interior Amenities:
Inclusions: ********
Exterior Amenities:
Heat System:
Air Conditioning:
Utilities:


