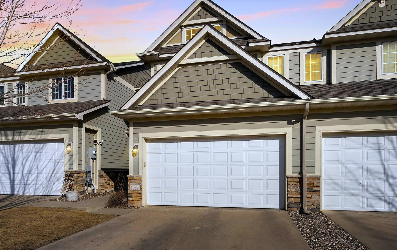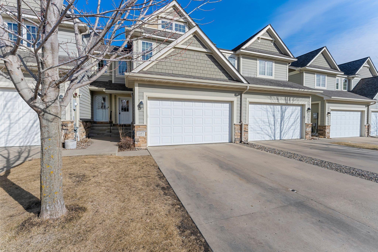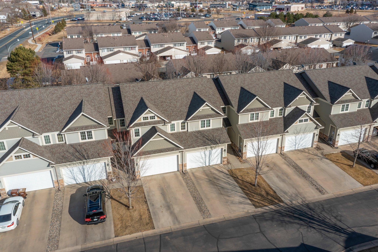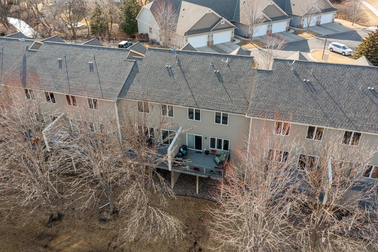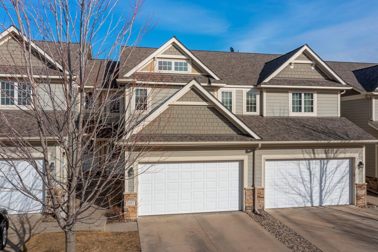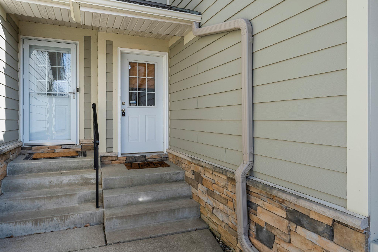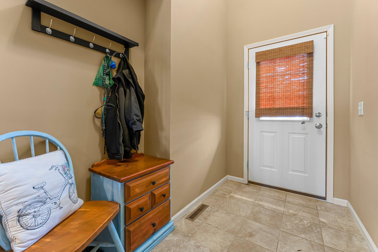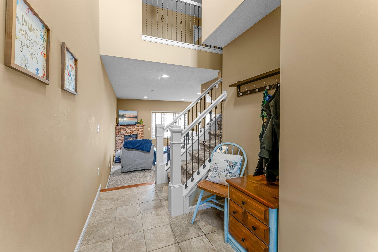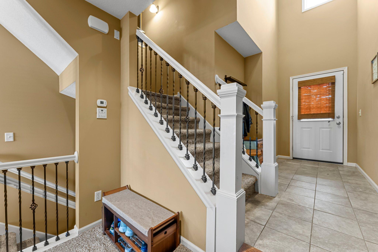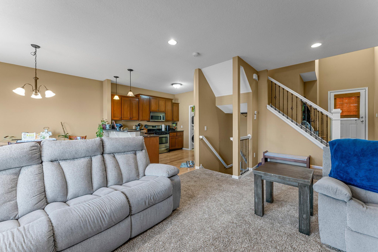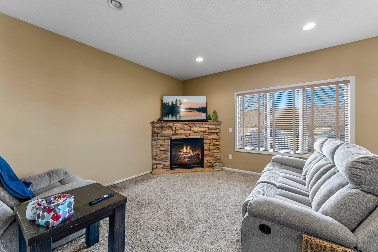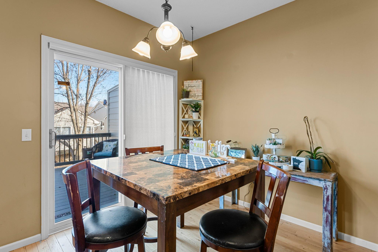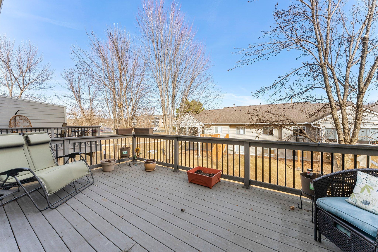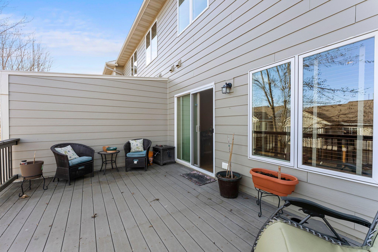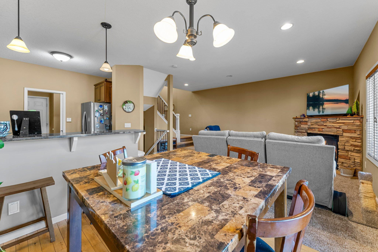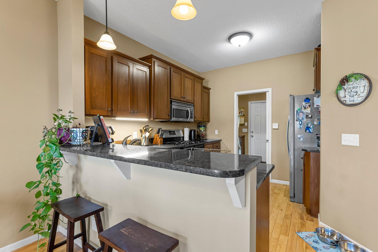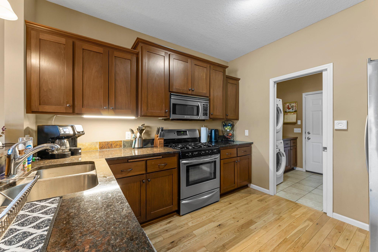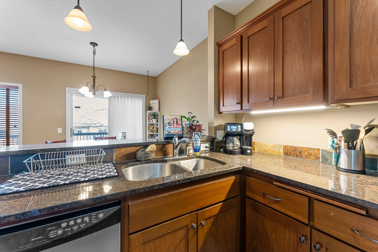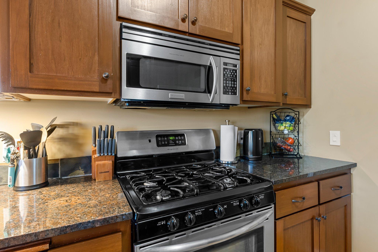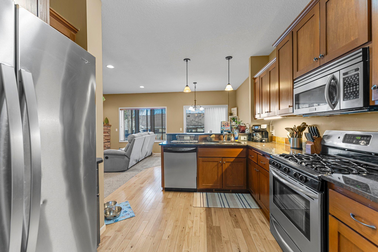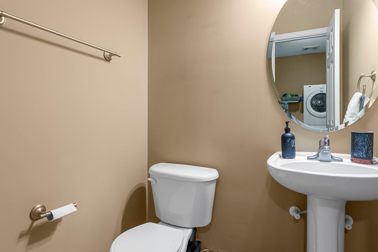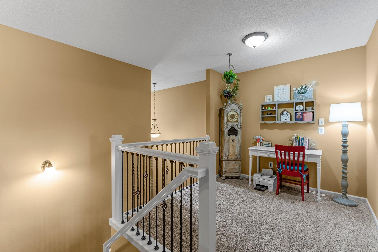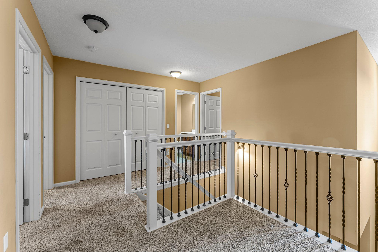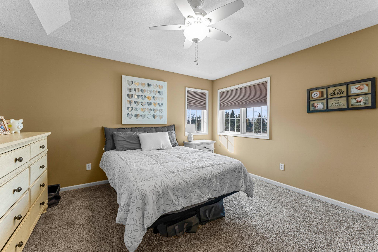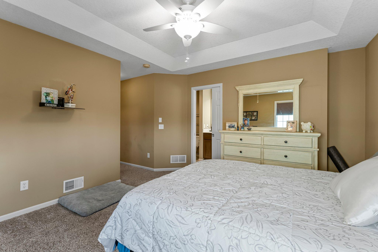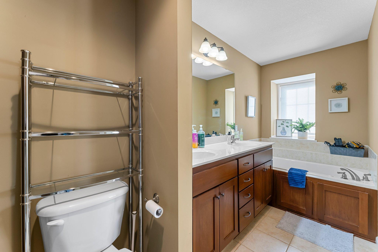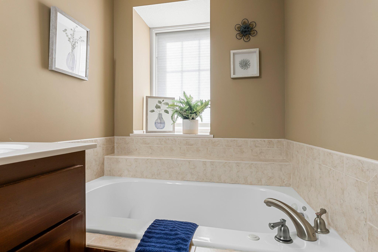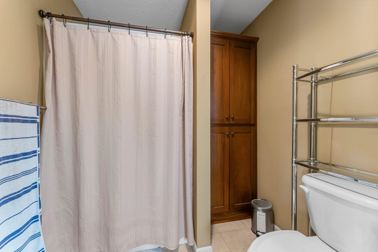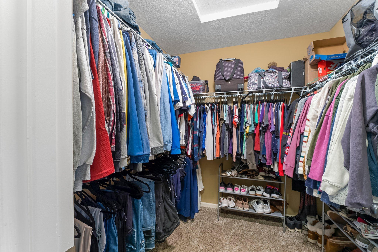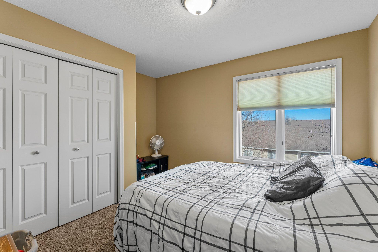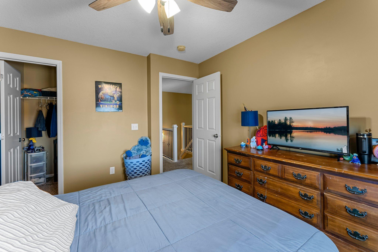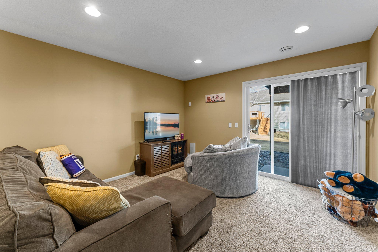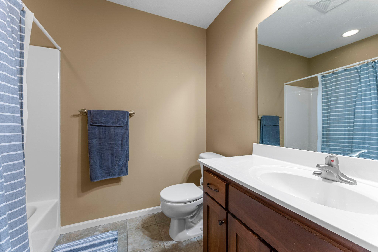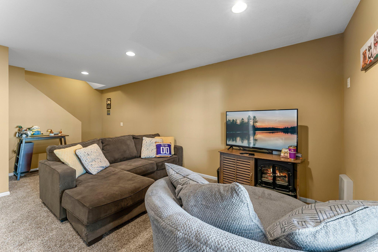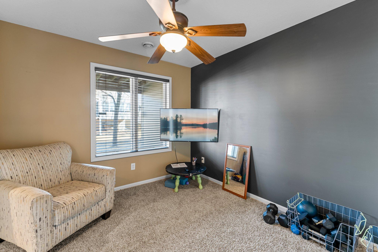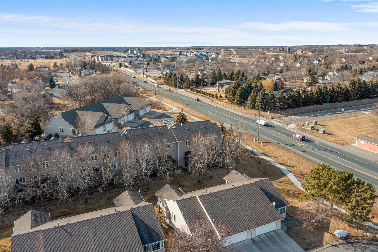
Property Listing
Description
Tucked on a cul-de-sac, this spacious 4Bed/4Bath townhome delivers the perfect blend of comfort, style, and everyday convenience. From the moment you step inside, you're welcomed by a vaulted foyer leading to the open living & kitchen space with hardwood floors, rich cabinetry, and a cozy fireplace that anchors the living room. The kitchen is a standout—granite countertops, stainless appliances, and a breakfast counter make it ideal for casual mornings or hosting friends. Sliding doors off the dining area lead to a generous deck, perfect for evening hangouts or weekend BBQs. Upstairs, a flexible loft space connects 3 bedrooms, including a spacious primary suite with walk-in closet and private bath. The walkout lower level adds even more room to relax with a bright family room, a 4th bedroom, and plenty of storage. Practical perks like main-level laundry and a mudroom keep things running smoothly, while the location checks all the boxes—just minutes from trails, coffee shops, groceries, restaurants, and recreation - including Safari Island! With a concrete driveway and low-maintenance exterior, this home is move-in ready and waiting for its next chapter.Property Information
Status: Active
Sub Type: ********
List Price: $347,500
MLS#: 6704312
Current Price: $347,500
Address: 1057 Provence Lane, Waconia, MN 55387
City: Waconia
State: MN
Postal Code: 55387
Geo Lat: 44.840059
Geo Lon: -93.80325
Subdivision: Provence Town Homes
County: Carver
Property Description
Year Built: 2006
Lot Size SqFt: 1306.8
Gen Tax: 3830
Specials Inst: 0
High School: ********
Square Ft. Source:
Above Grade Finished Area:
Below Grade Finished Area:
Below Grade Unfinished Area:
Total SqFt.: 2523
Style: Array
Total Bedrooms: 4
Total Bathrooms: 4
Total Full Baths: 2
Garage Type:
Garage Stalls: 2
Waterfront:
Property Features
Exterior:
Roof:
Foundation:
Lot Feat/Fld Plain: Array
Interior Amenities:
Inclusions: ********
Exterior Amenities:
Heat System:
Air Conditioning:
Utilities:


