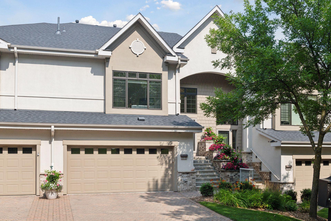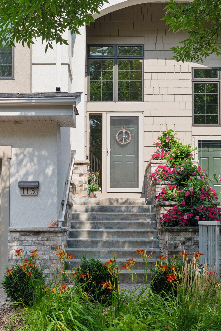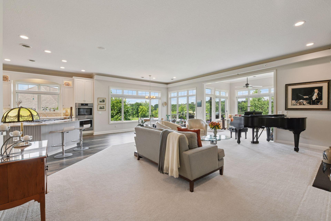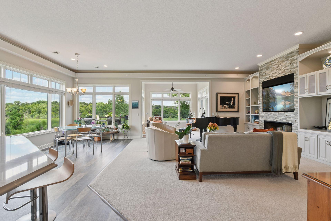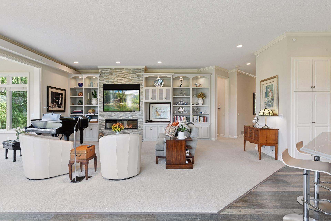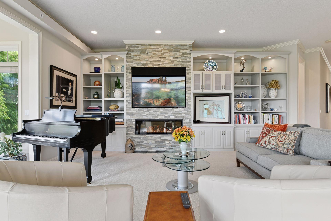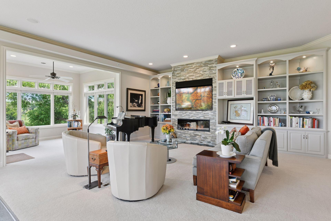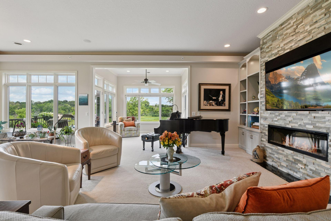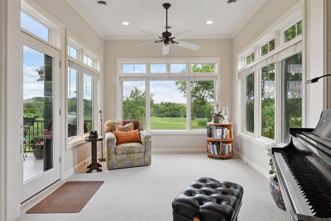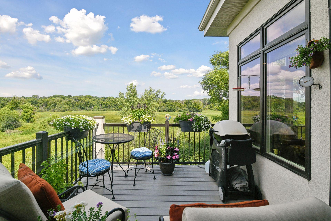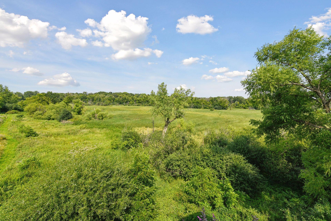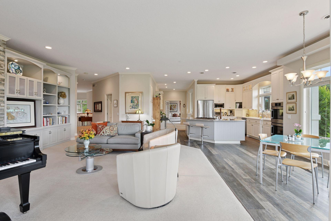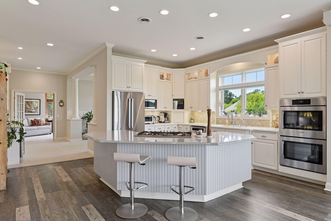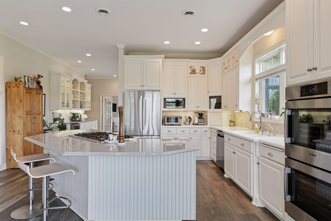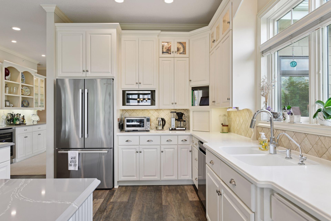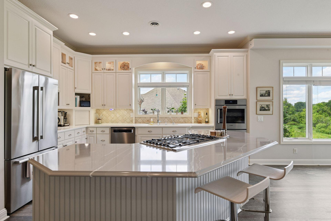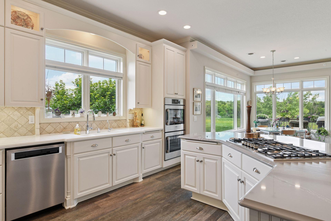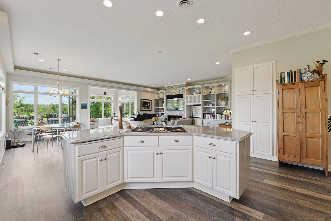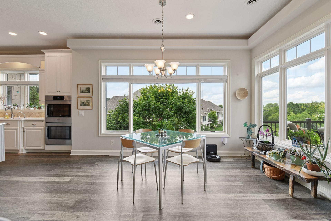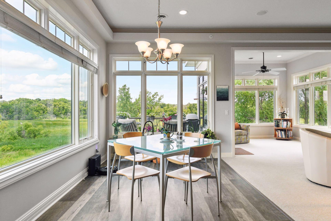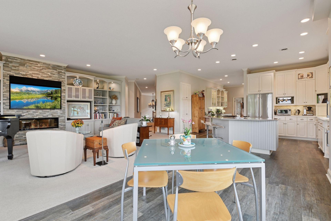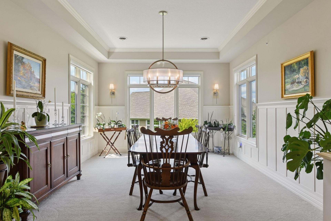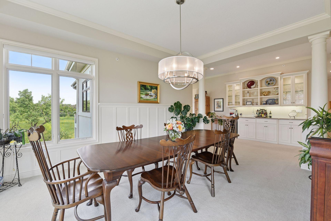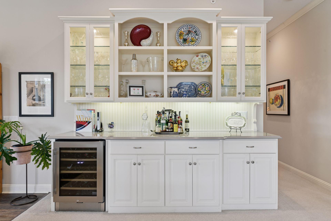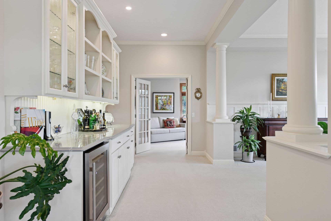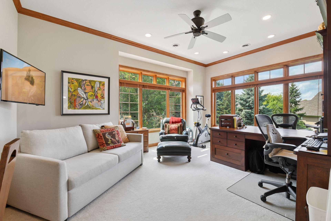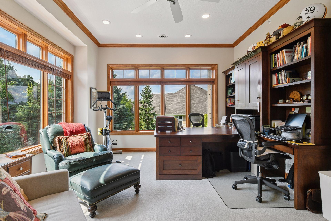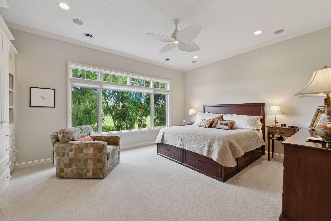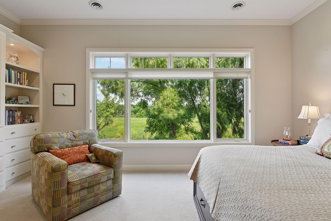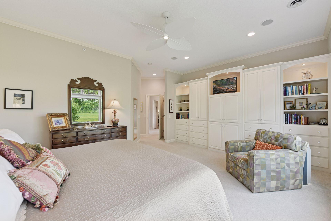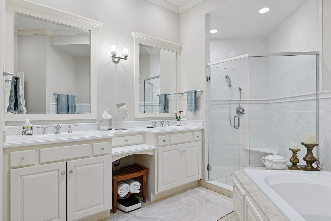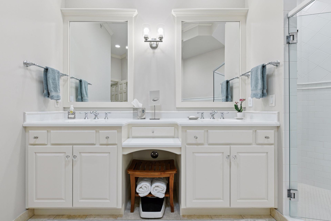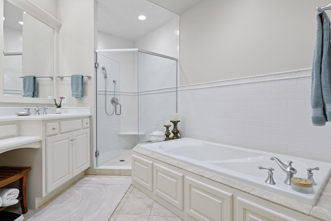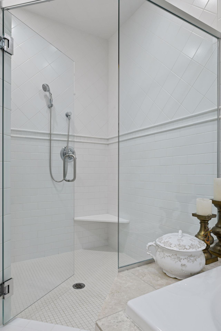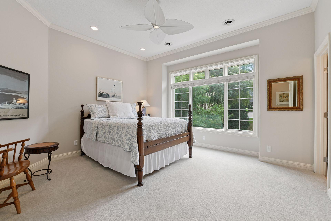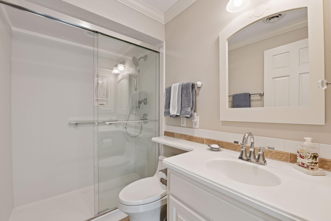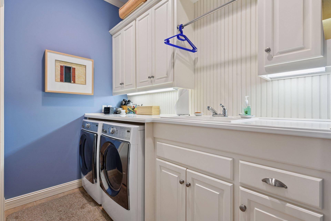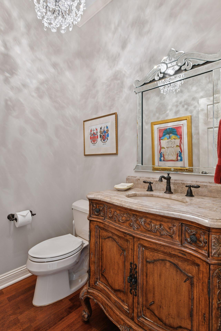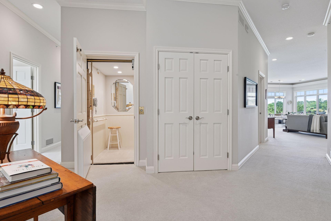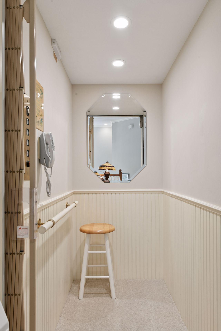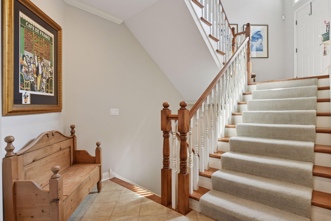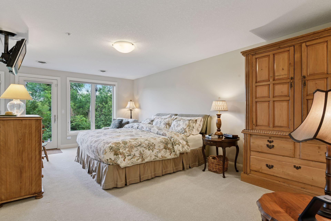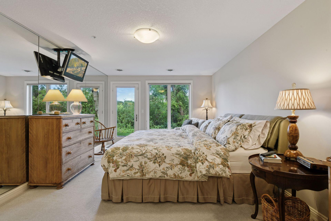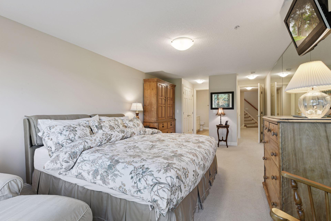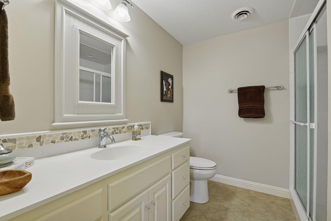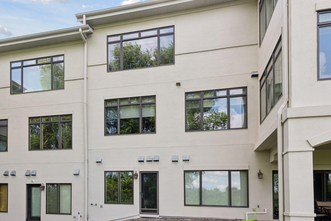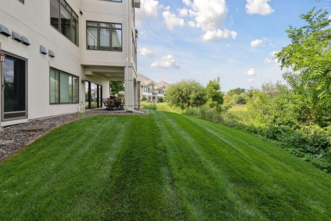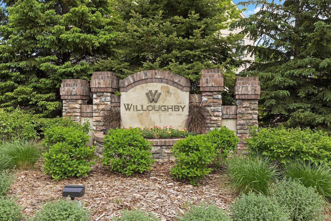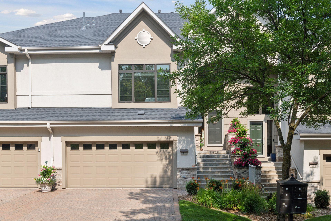
Property Listing
Description
Rarely available Ron Clark executive townhome with breathtaking panoramic views of a protected wetland from nearly every room! Enjoy over 3000 square feet on one level featuring 9’ ceilings, enameled woodwork, generously sized rooms, oodles of storage, a convenient and functional floor plan plus a brand-new private elevator! An entertainer’s dream kitchen has new Bosch appliances with a center island that opens to the dinette and living rooms, with an adjacent expansive dining room and serving station. The sunroom is perfect for relaxing and birdwatching with 3 sides of windows or walk out to the balcony, equipped with a gas line for grilling. 3 fabulous bedroom suites including a preserve-side owner’s suite with dual walk-in closets and a luxe full bath. An executive office with french doors, powder bath, and a wonderful laundry room complete the main level. The walkout level offers versatility, currently used as guest quarters but could make for a wonderful media room, exercise room or exceptional private office! Heated double garage includes customized storage units. Extensive improvements include new mechanicals, elevator, and kitchen and bathroom upgrades. Fabulous location walkable to Trader Joe’s, BLVD, coffee shops and minutes to Ridgedale and downtown Minneapolis and Wayzata! Welcome to Willoughby!Property Information
Status: Active
Sub Type: ********
List Price: $899,900
MLS#: 6704539
Current Price: $899,900
Address: 113 Willoughby Way E, Minnetonka, MN 55305
City: Minnetonka
State: MN
Postal Code: 55305
Geo Lat: 44.97842
Geo Lon: -93.418957
Subdivision: Willoughby
County: Hennepin
Property Description
Year Built: 2001
Lot Size SqFt: 27442.8
Gen Tax: 11359
Specials Inst: 0
High School: ********
Square Ft. Source:
Above Grade Finished Area:
Below Grade Finished Area:
Below Grade Unfinished Area:
Total SqFt.: 3872
Style: Array
Total Bedrooms: 3
Total Bathrooms: 4
Total Full Baths: 1
Garage Type:
Garage Stalls: 2
Waterfront:
Property Features
Exterior:
Roof:
Foundation:
Lot Feat/Fld Plain: Array
Interior Amenities:
Inclusions: ********
Exterior Amenities:
Heat System:
Air Conditioning:
Utilities:


