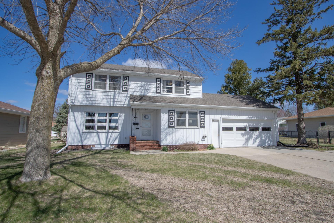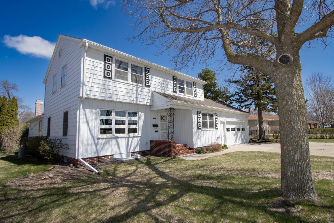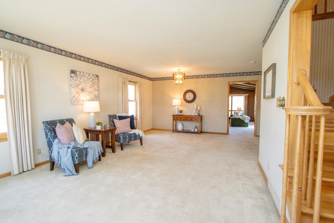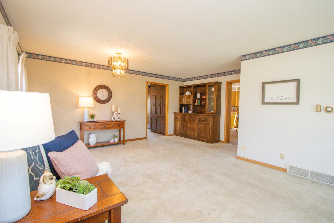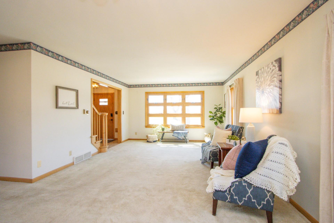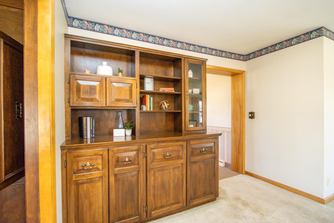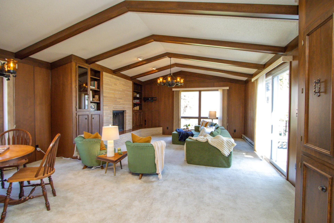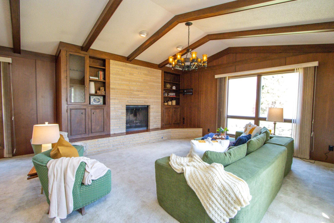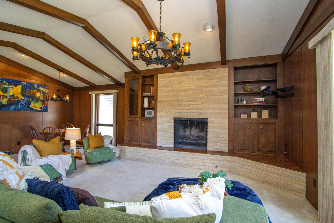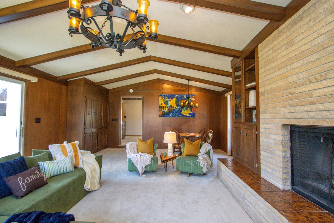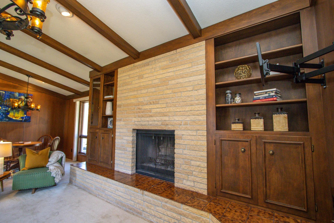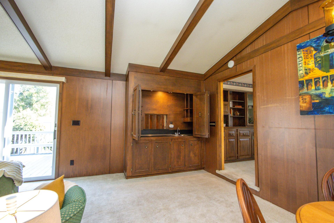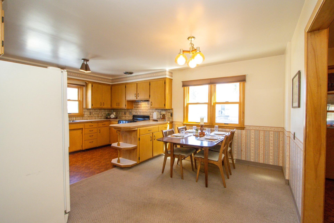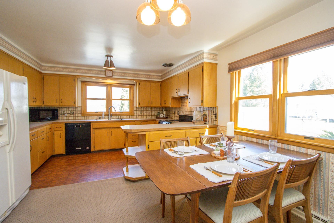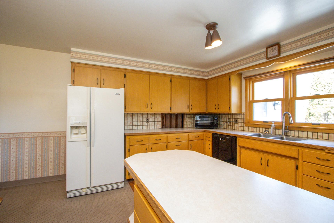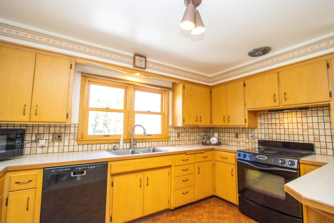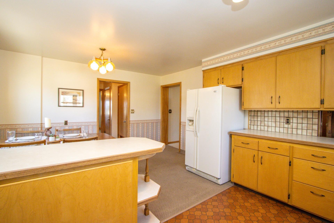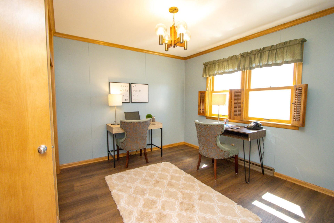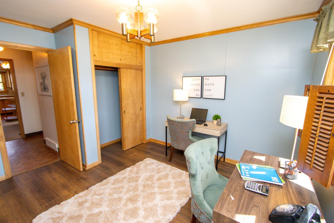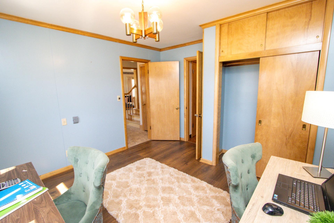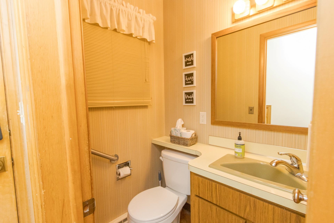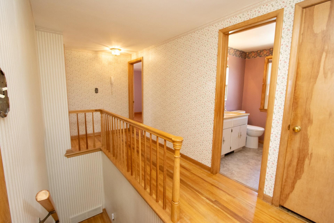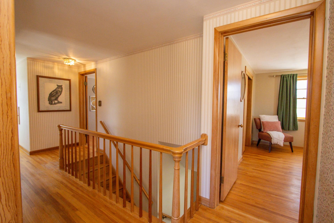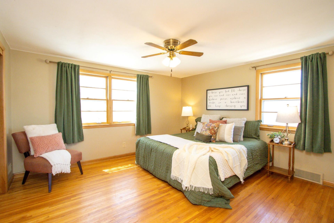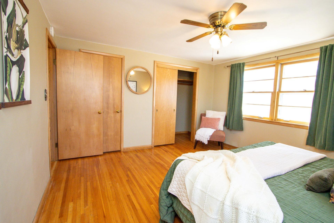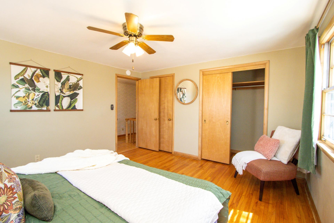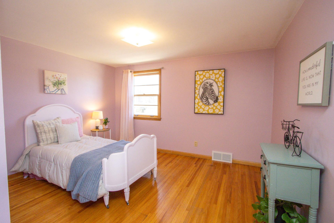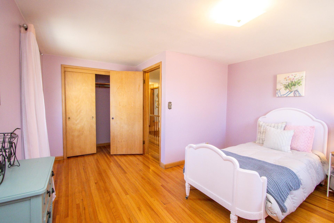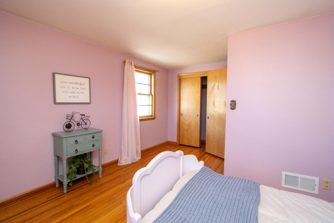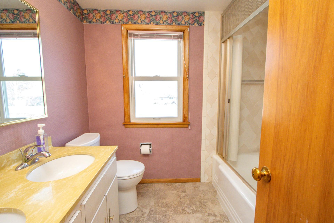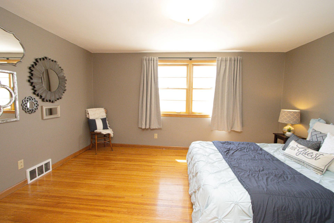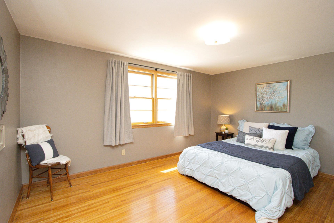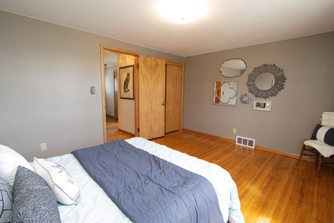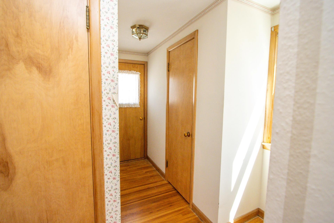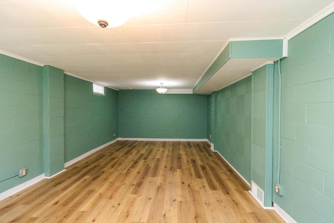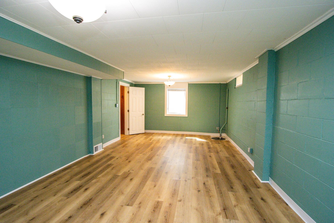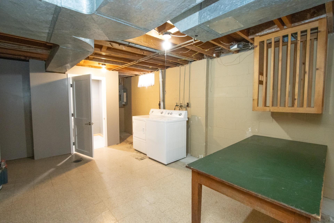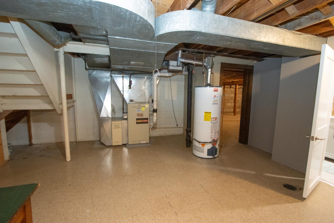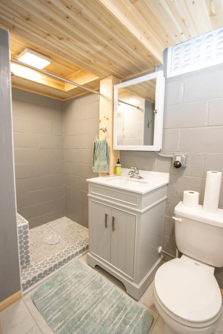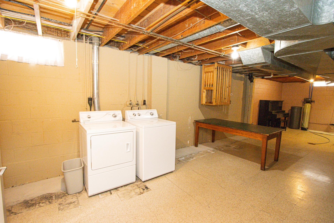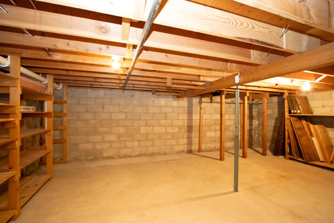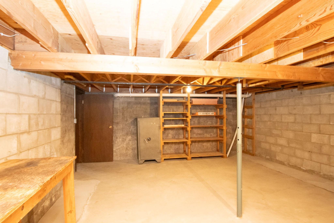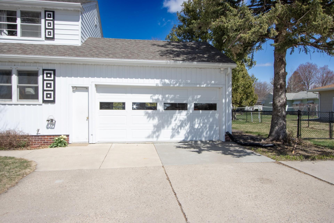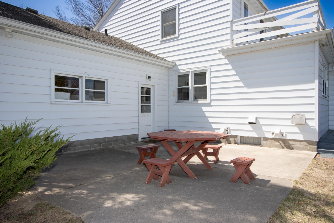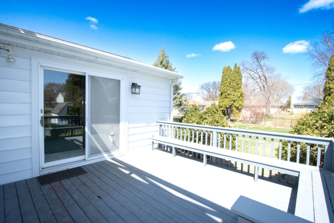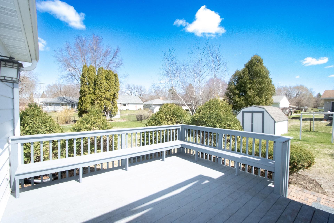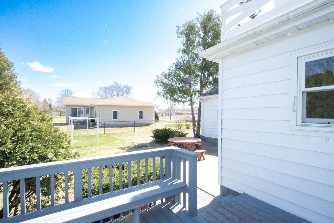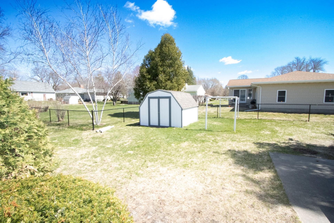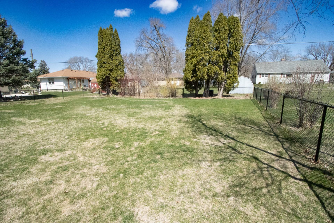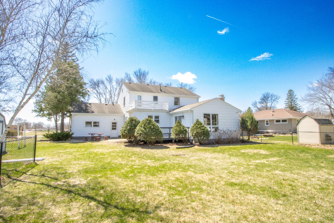
Property Listing
Description
Welcome to this charming two-story home, conveniently located near Fairmont schools and shopping! This property is a delightful blend of vintage flair and modern updates; with generous sized rooms, and a welcoming design. The main level boasts a substantial living room with a built-in display unit; a grand sunken family room complete with a stone surround wood burning fireplace, beamed ceiling, built-in display shelving and hidden bar area. In addition, the kitchen of this home is beyond spacious with loads of cabinets and counterspace! There is even a pass-through access door in the kitchen that leads to the inside of the hidden bar in the family room… something that makes hosting gatherings a dream! The main level is complete with a roomy bedroom, and adorable vintage half bathroom. The stairs to the upper level are finished in hardwood and a beautiful banister greets and beckons you upward. Once upstairs you will discover 3 magnificently large bedrooms, all with hardwood flooring. The primary bedroom is large enough to host a king bed with sitting area, and has dual closet space! There is a full bathroom on this level as well as an exit door that leads to an upper-level deck! The basement level of the home offers an enormous bonus room complete with an egress window so it can serve as a rec room, family room or even a bedroom! The laundry and utility room are spacious serve as the hub of the basement with access to the new ¾ bathroom and workshop/storage room. Wait, did we say storage? This house is chuck full of places to squirrel away your treasures! Even a cedar lined closet in the upper-level hallway! The backyard is a dream! It’s enormously spacious, sprinkled with beautiful perennials and complimented with a patio space AND a deck. Let’s not overlook the storage shed, the completely fenced in backyard and the wonderful double attached garage as well. This is a gem and you are not going to want to miss this it! *Listing agent related to seller*Property Information
Status: Active
Sub Type: ********
List Price: $274,900
MLS#: 6704585
Current Price: $274,900
Address: 610 Victoria Street, Fairmont, MN 56031
City: Fairmont
State: MN
Postal Code: 56031
Geo Lat: 43.647754
Geo Lon: -94.453975
Subdivision: Wards Central 3rd Ext
County: Martin
Property Description
Year Built: 1954
Lot Size SqFt: 13068
Gen Tax: 3148
Specials Inst: 0
High School: ********
Square Ft. Source:
Above Grade Finished Area:
Below Grade Finished Area:
Below Grade Unfinished Area:
Total SqFt.: 3682
Style: Array
Total Bedrooms: 4
Total Bathrooms: 3
Total Full Baths: 1
Garage Type:
Garage Stalls: 2
Waterfront:
Property Features
Exterior:
Roof:
Foundation:
Lot Feat/Fld Plain: Array
Interior Amenities:
Inclusions: ********
Exterior Amenities:
Heat System:
Air Conditioning:
Utilities:


