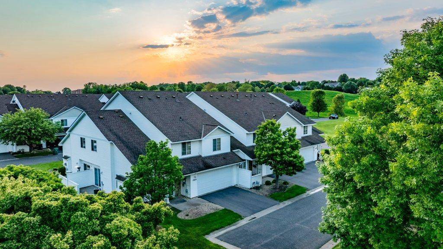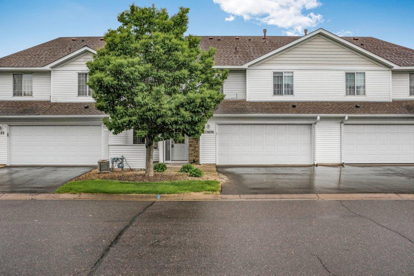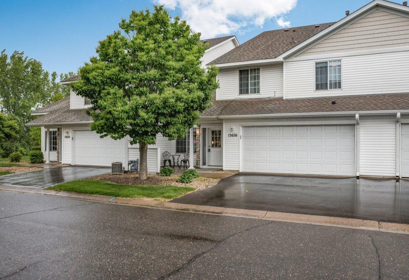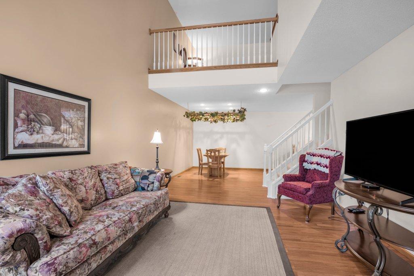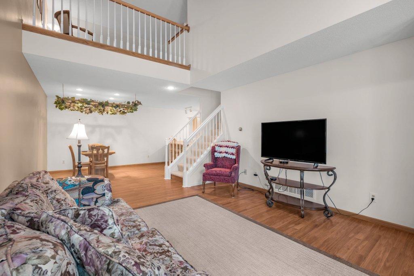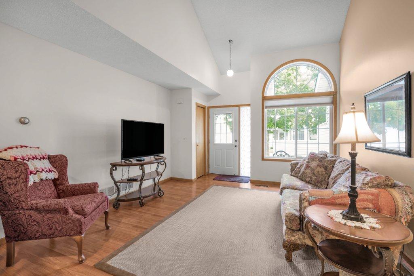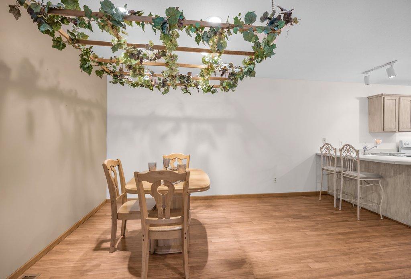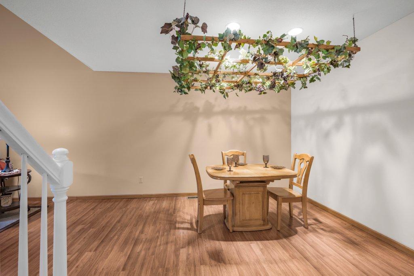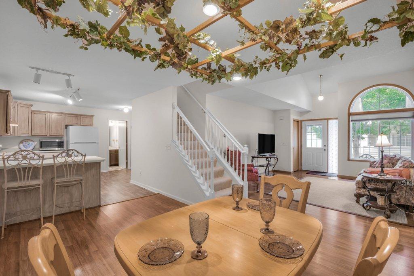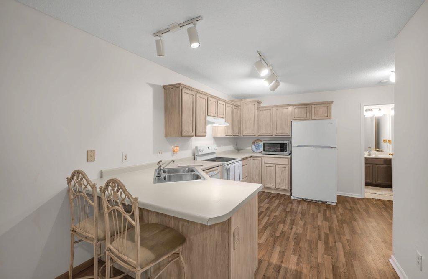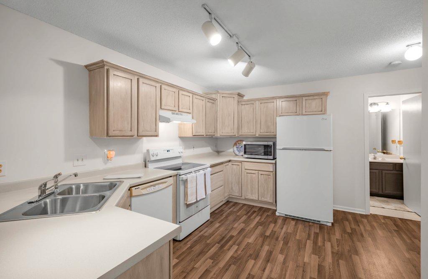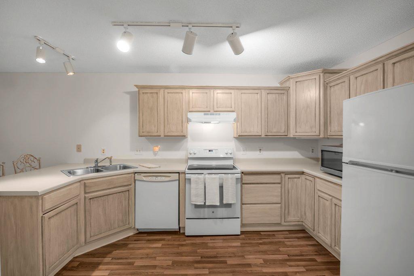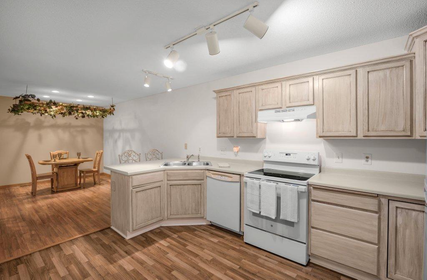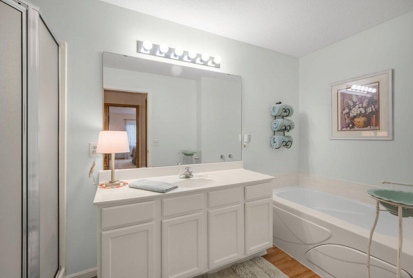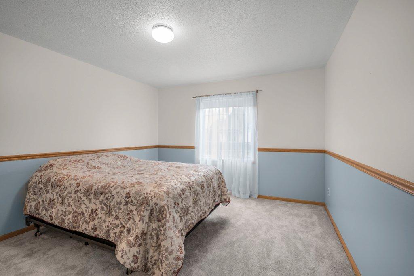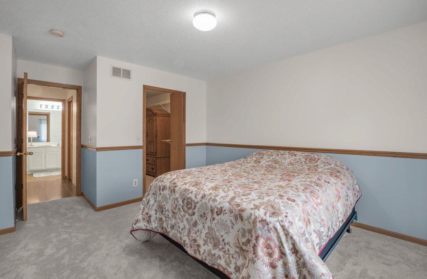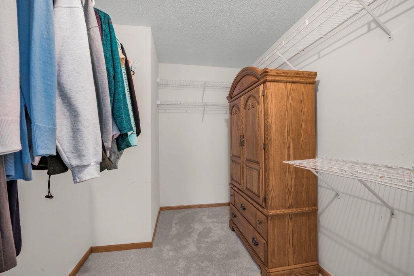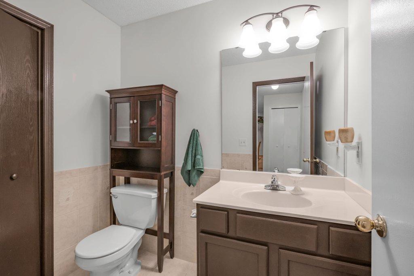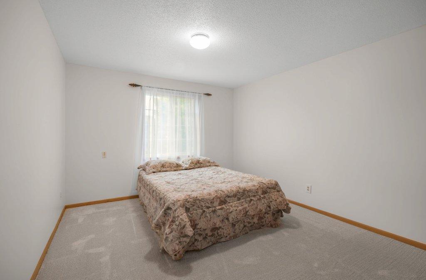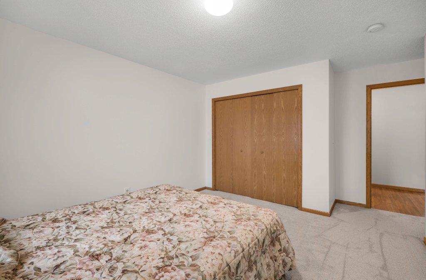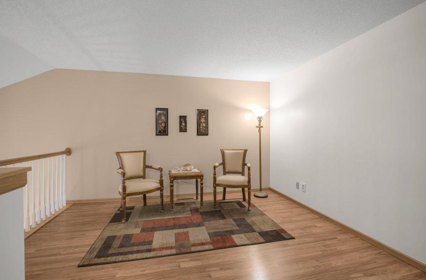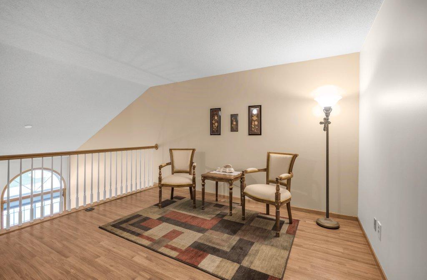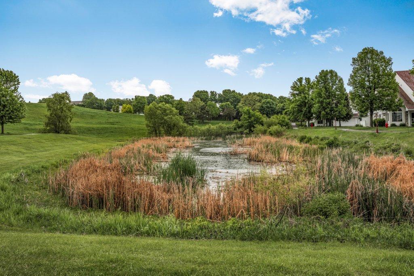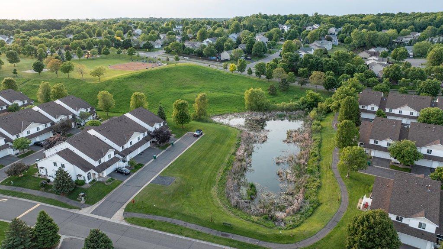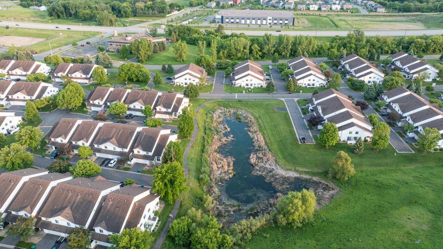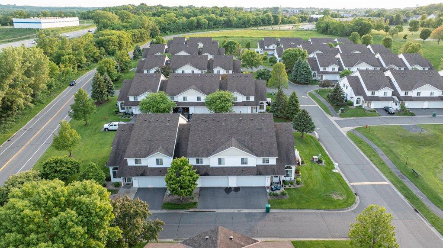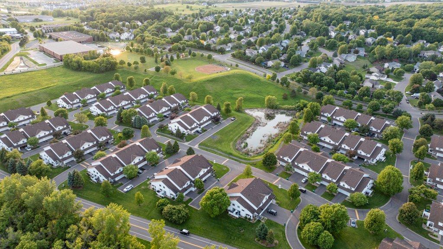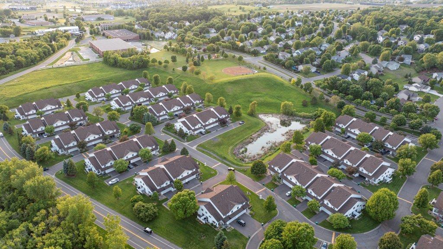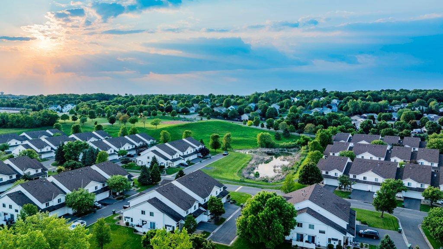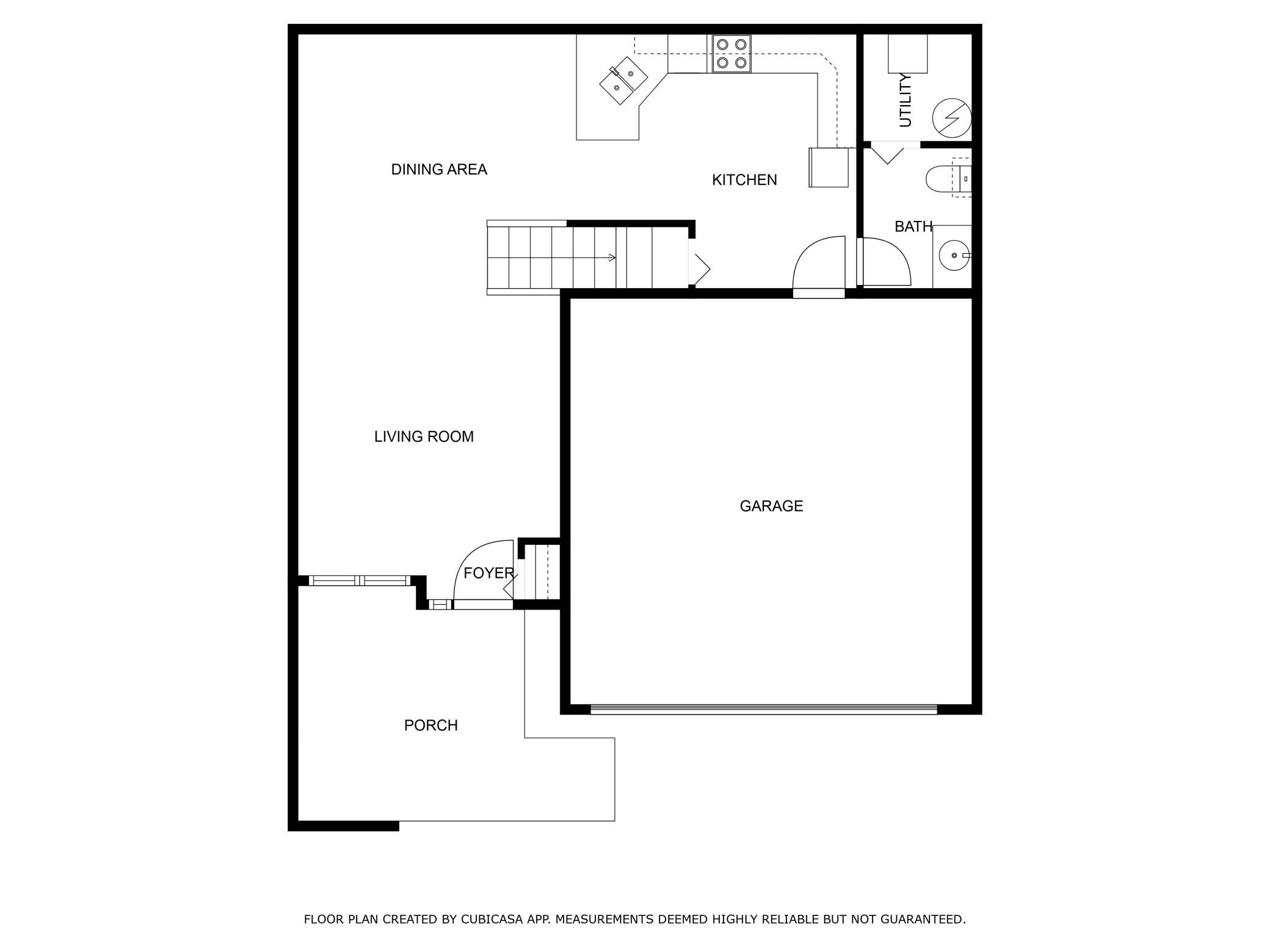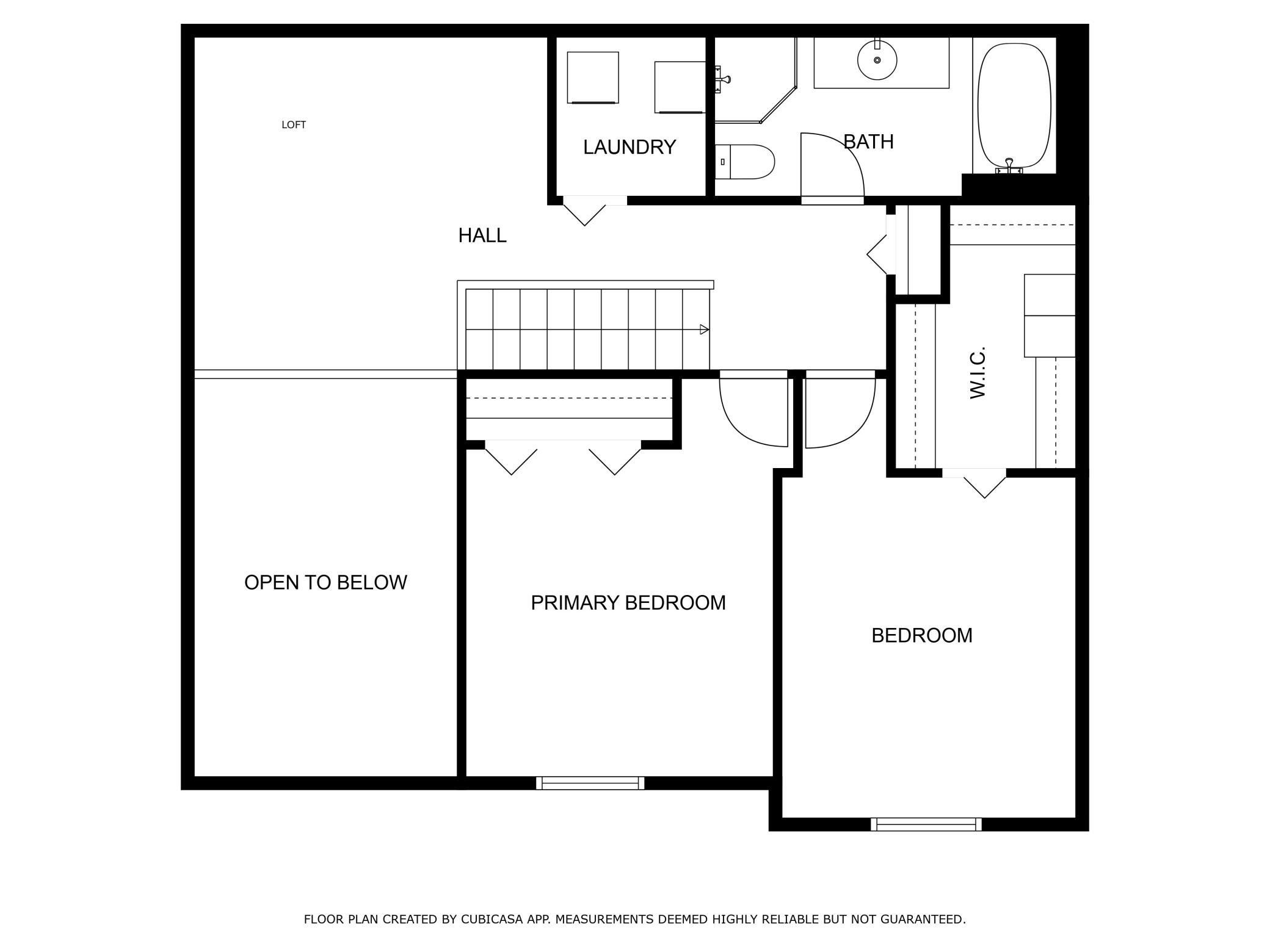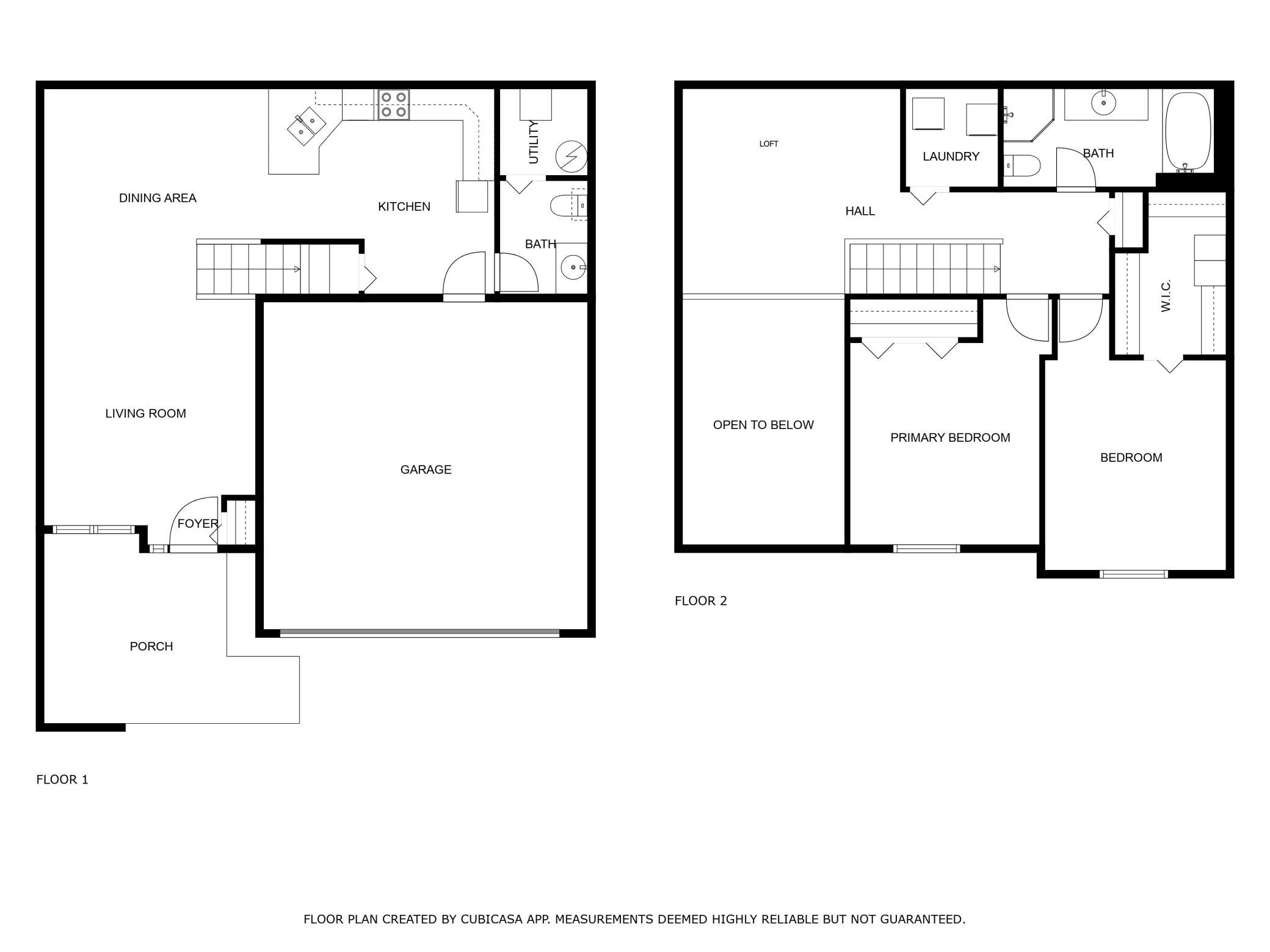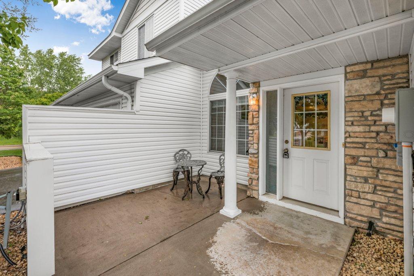
Property Listing
Description
Welcome to this beautifully updated townhouse offering comfort, style, and convenience. Step inside to find a freshly painted interior complemented by brand new upgrades including (not limited to) a new carpet throughout, whole house freshly painted, new vinyl flooring, stylish sheer shades and new curtain rods. The main level features an inviting open layout highlighted by a two-story vaulted ceiling in the living room, creating an airy and spacious atmosphere. Enjoy endless cooking opportunities in the kitchen with the sleek clean look of the new range, new hood, new refrigerator, new disposal, new kitchen faucet, under cabinet lighting, vinyl plank flooring, and upgraded tea-stained kitchen cabinets. An open-to-below family room that can be used as a loft overlooks the living room area, adding architectural charm and a perfect setting for relaxing or entertaining. Upstairs, you'll find a laundry room in the hall conveniently located by the full bathroom. Full bathroom has a separate jetted soaking tub and walk-in shower. Both bedrooms are generously sized with plenty of closet space. Main floor bathroom with tile flooring and tile surround. New garage door (5 years old). Enjoy your morning coffee out on the front yard patio with a view of the pond or unwind and take a walk on the trails around the pond across the street. Located close to Highwoods Park, trails, hwy, downtown St Michael, and stores! Don't miss the opportunity to own this charming townhouse that has been well-cared for and awaiting you. Quick close possible. Schedule your showing today!Property Information
Status: Active
Sub Type: ********
List Price: $248,700
MLS#: 6704972
Current Price: $248,700
Address: 12626 43rd Street NE, Saint Michael, MN 55376
City: Saint Michael
State: MN
Postal Code: 55376
Geo Lat: 45.21347
Geo Lon: -93.631486
Subdivision: Highwoods 2nd Add
County: Wright
Property Description
Year Built: 2000
Lot Size SqFt: 1742.4
Gen Tax: 2452
Specials Inst: 0
High School: ********
Square Ft. Source:
Above Grade Finished Area:
Below Grade Finished Area:
Below Grade Unfinished Area:
Total SqFt.: 1623
Style: Array
Total Bedrooms: 2
Total Bathrooms: 2
Total Full Baths: 1
Garage Type:
Garage Stalls: 2
Waterfront:
Property Features
Exterior:
Roof:
Foundation:
Lot Feat/Fld Plain:
Interior Amenities:
Inclusions: ********
Exterior Amenities:
Heat System:
Air Conditioning:
Utilities:


