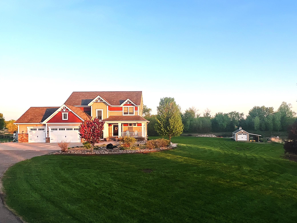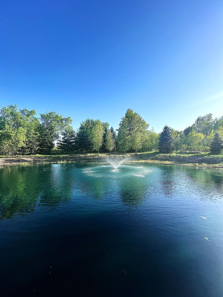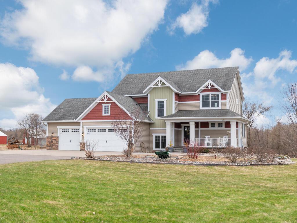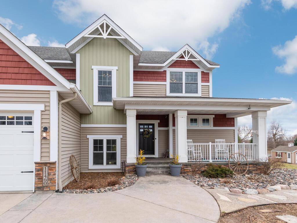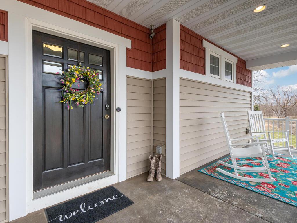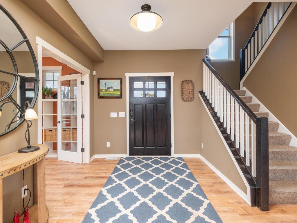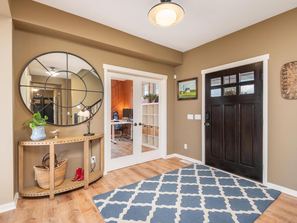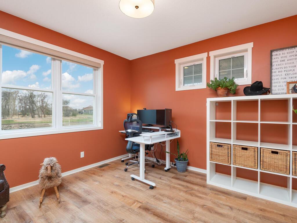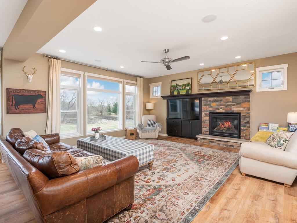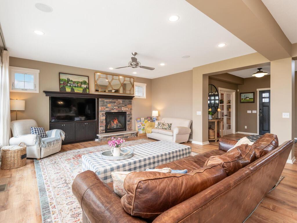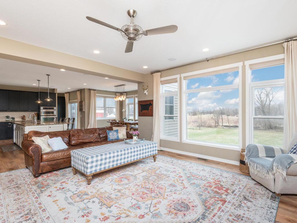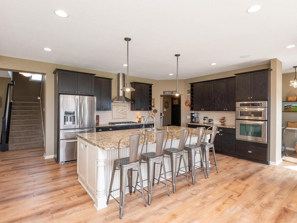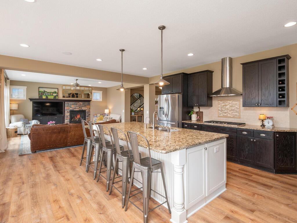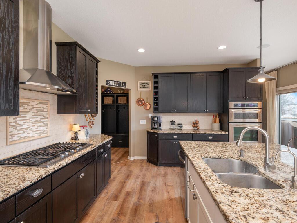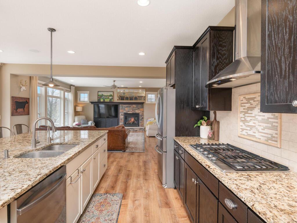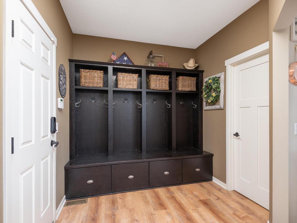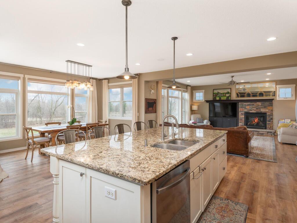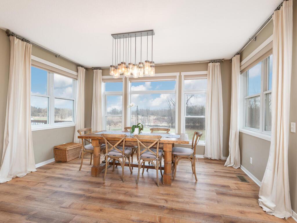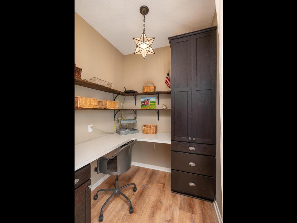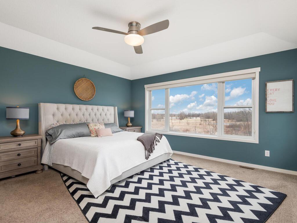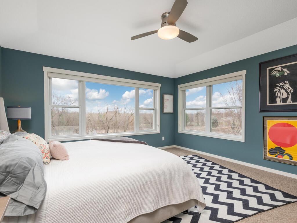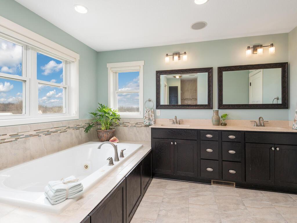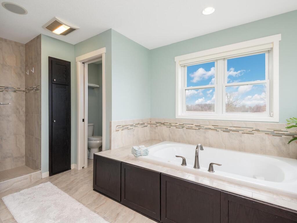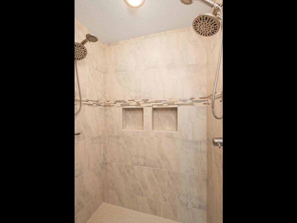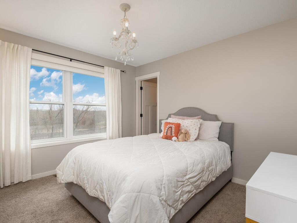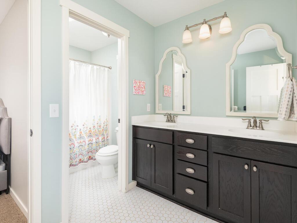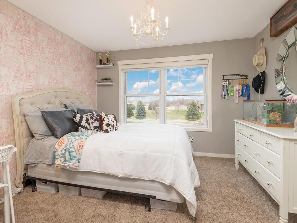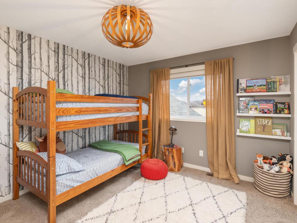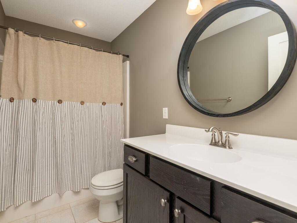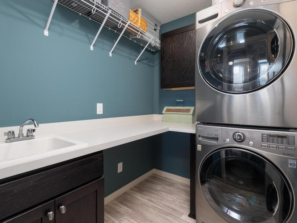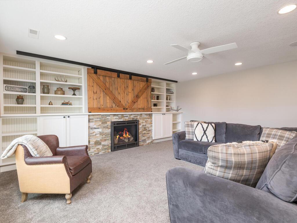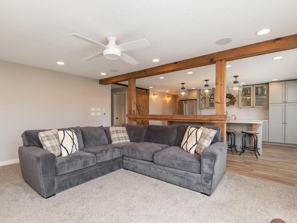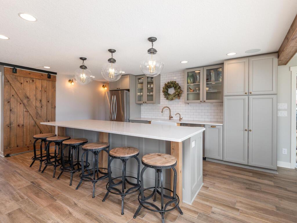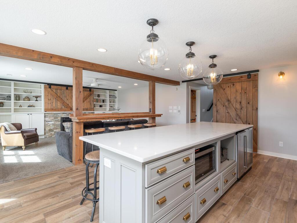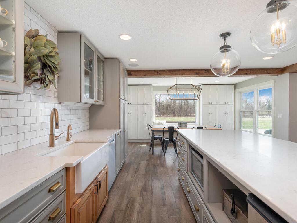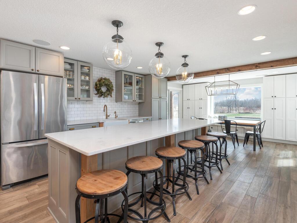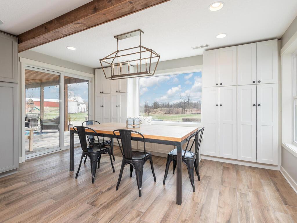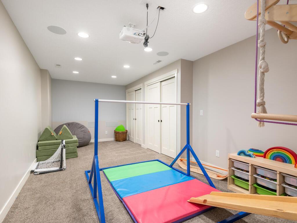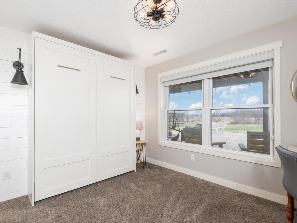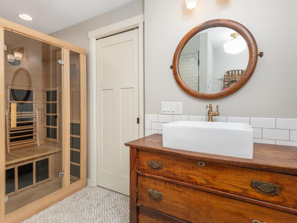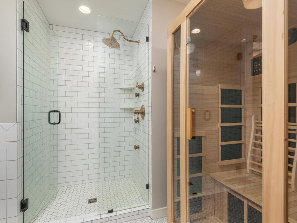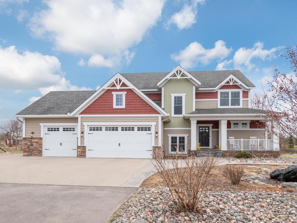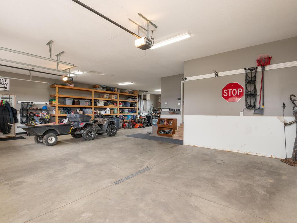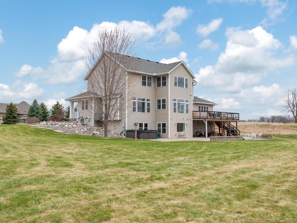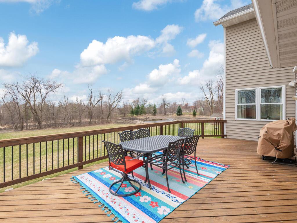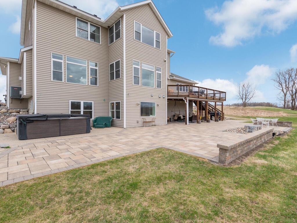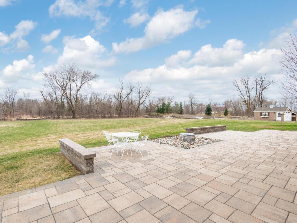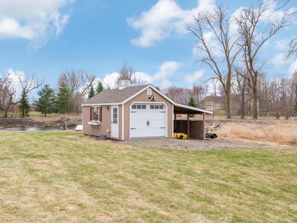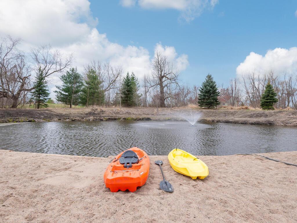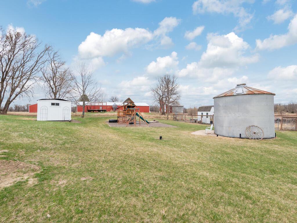
Property Listing
Description
Looking for your forever home? This stunning 5-bedroom, 4.5-bath Christian Builders home offers 4,545 square feet of beautifully designed living space on 5.5 acres of vibrant, natural surroundings. Blending high-end technology with peaceful country living, this 2-Story home is perfect for those who crave privacy, space, and convenience - just minutes from town, yet worlds away from the everyday. Inside, you'll find an abundance of natural light, whole-house surround sound, a security/surveillance system, 2 fireplaces, and cozy heated floors. The well-appointed Kitchen features a large center island, stainless steel appliances, a walk-in pantry, and expansive views of the Backyard. The Kitchen flows seamlessly into the Great Room, where a stone fireplace and more stunning views create a warm and inviting space for entertaining. With two Office spaces, central vacuum, a spacious Mudroom, oversized coat closet, and multiple walk-in closets throughout, this home was designed for both function and comfort. Upstairs, 4 Bedrooms include a spacious Primary Suite with a large walk-in closet and attractive Full Bath with dual sink vanity and tiled double shower. The walk-out lower level adds even more living space with a cozy Family Room with custom built-ins and the 2nd Kitchen with adjacent Dining/Game area. The large center island provides additional seating and includes a built-in microgreen/seed-starting appliance! You'll also find a Theater Room, the 5th Bedroom with a Murphy bed, and a ¾ Bath with a charming vanity. The outdoor amenities are just as impressive, starting with a large Deck and HUGE paver patio overlooking the freshwater swimming/skating pond, many intentional plants/flowers that were selected by a permaculturist to attract a huge variety of birds & other wildlife, and an organic garden with irrigation near the fruit trees. There's also an insulated chicken coop with automatic door and water access, plus several strategically placed external power sources for lighting the property throughout the changing seasons. The heated 4-car Garage features LOTS of storage, a workbench, floor drains, and a prep sink. The property also includes a grain bin, a heated playhouse with electricity, and a site already prepped for a future accessory building. With maintained walking and skiing trails, a bike loop with jumps and rollers, and beautiful views in every direction, this magical property offers abundant wildlife, privacy, and room to grow. Whether you’re dreaming of homesteading, entertaining, or simply living closer to nature without sacrificing modern comfort, this home truly has it all.Property Information
Status: Active
Sub Type: ********
List Price: $1,350,000
MLS#: 6704983
Current Price: $1,350,000
Address: 11460 Eagle Creek Lane, Rogers, MN 55374
City: Rogers
State: MN
Postal Code: 55374
Geo Lat: 45.162636
Geo Lon: -93.600178
Subdivision: Hartwood Trails
County: Hennepin
Property Description
Year Built: 2011
Lot Size SqFt: 239580
Gen Tax: 10179
Specials Inst: 0
High School: ********
Square Ft. Source:
Above Grade Finished Area:
Below Grade Finished Area:
Below Grade Unfinished Area:
Total SqFt.: 4670
Style: Array
Total Bedrooms: 5
Total Bathrooms: 5
Total Full Baths: 3
Garage Type:
Garage Stalls: 4
Waterfront:
Property Features
Exterior:
Roof:
Foundation:
Lot Feat/Fld Plain: Array
Interior Amenities:
Inclusions: ********
Exterior Amenities:
Heat System:
Air Conditioning:
Utilities:


