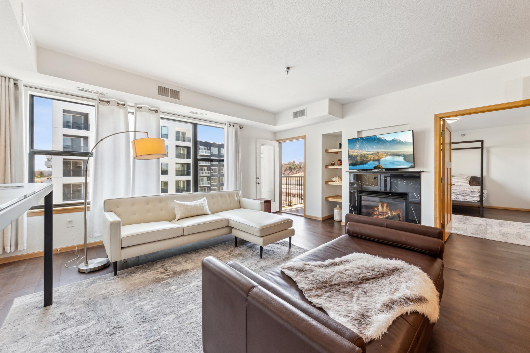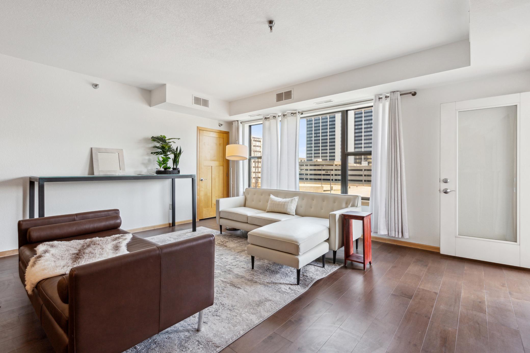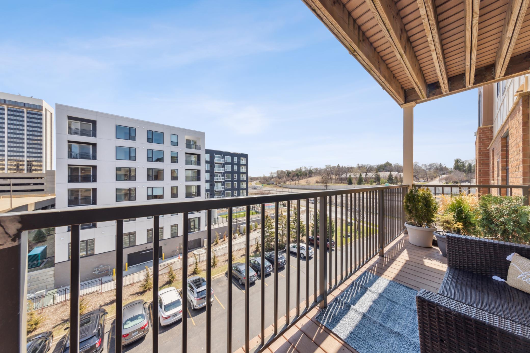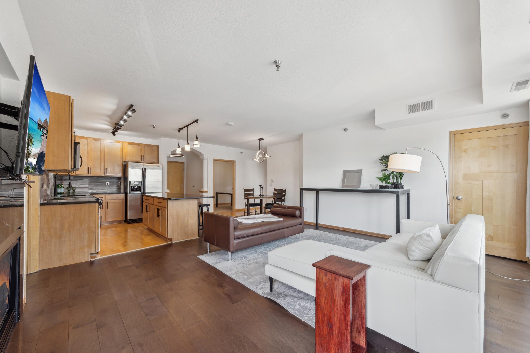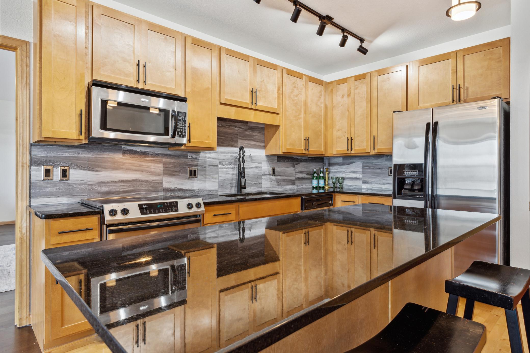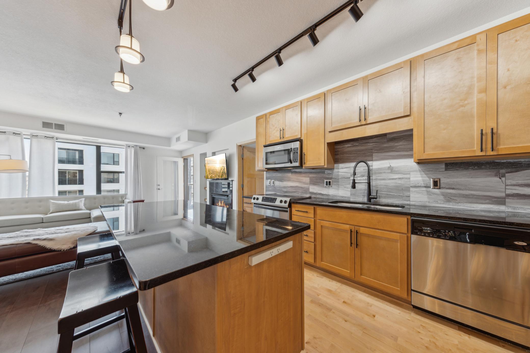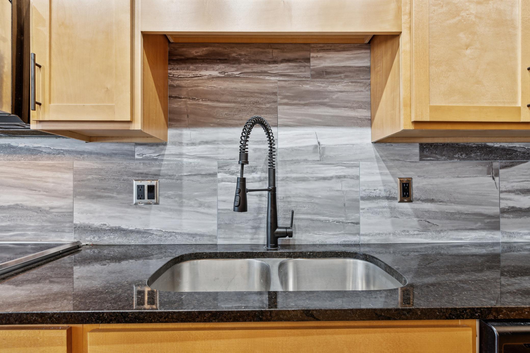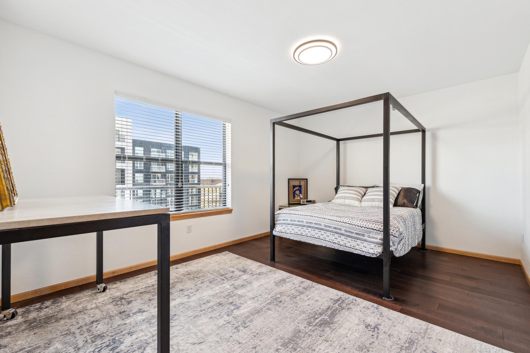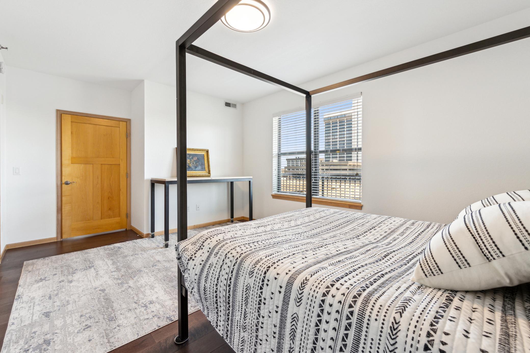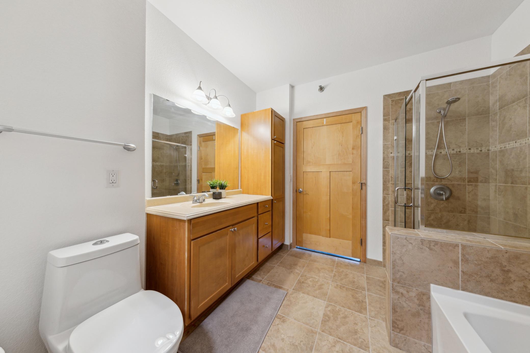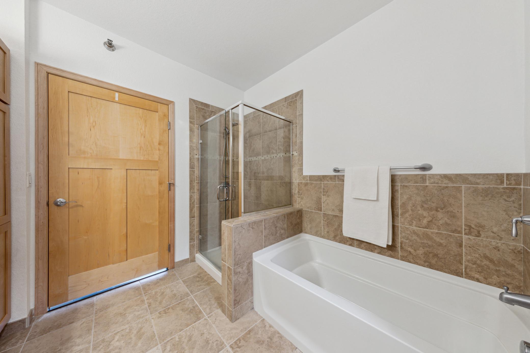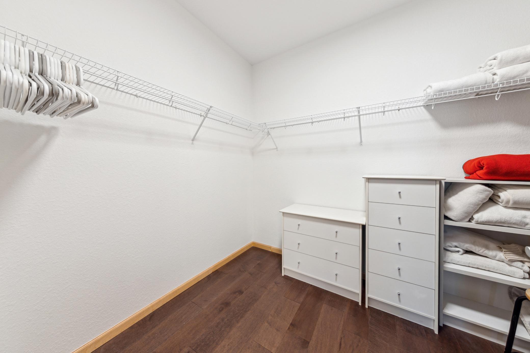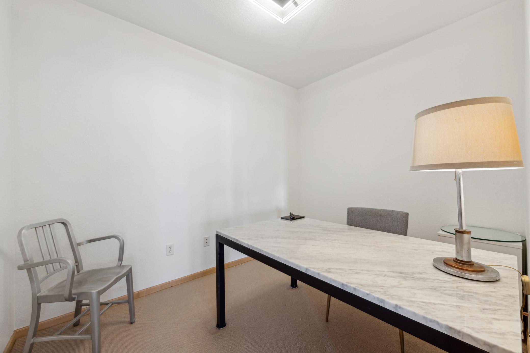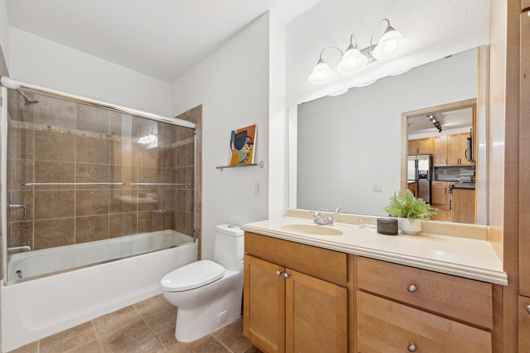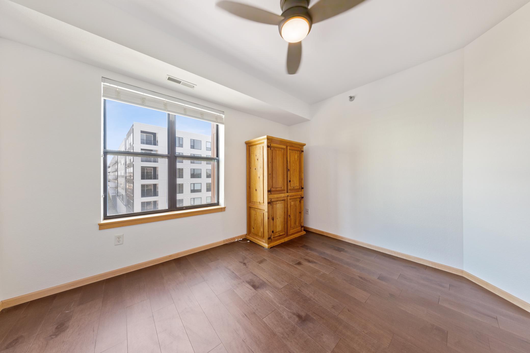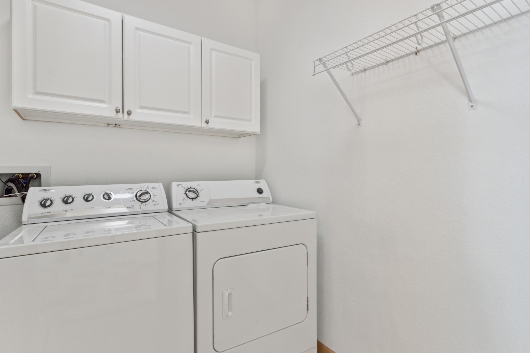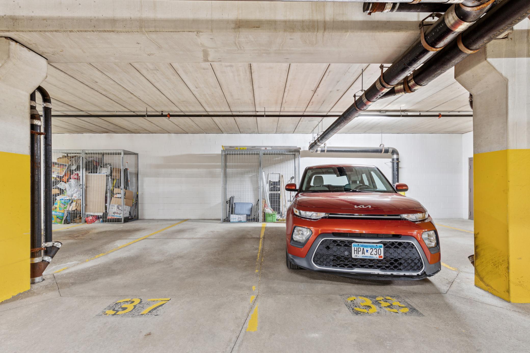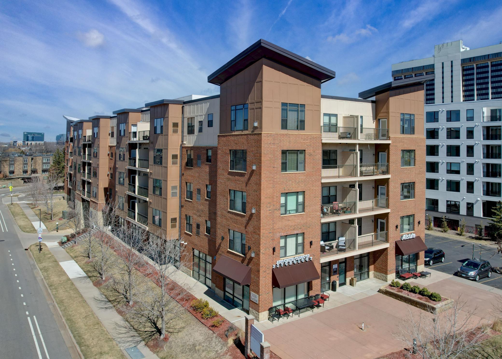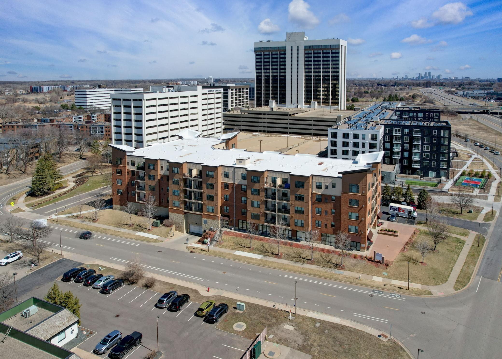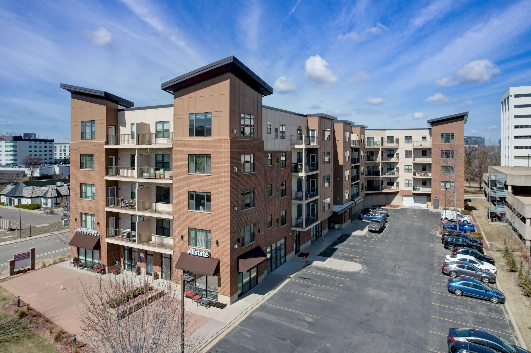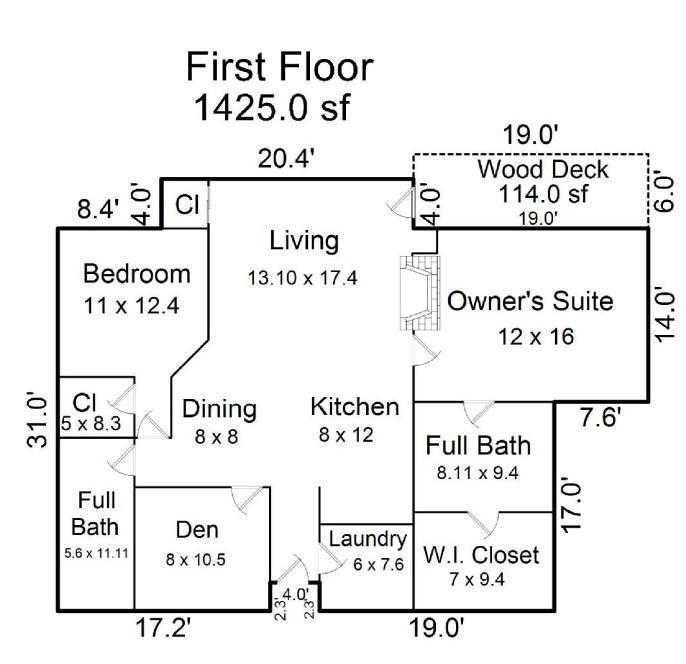
Property Listing
Description
Originally showcased as the building’s model unit, this impeccably updated 2 bedroom plus den condo stands out with elevated finishes and thoughtful design details not commonly found in other condos in this building. Upon entering, you're greeted by an open and bright residence with rich millwork, engineered hardwood floors, and solid three-panel wood doors throughout. The open concept layout is anchored by a gas fireplace adorned with new tile and built-in bookshelves, creating an inviting focal point for both everyday living and entertaining. The open kitchen is a chef’s delight, featuring granite countertops, stainless steel appliances, a new designer backsplash, faucet, and hardware, along with ample cabinetry for effortless organization. New pendants and modern black track lighting add an extra touch of brightness to the space. The French door off the dining area opens to a versatile flex space, ideal for a home office or den. The primary suite offers a spacious walk-in closet and a spa inspired ensuite bath, complete with a soaking tub and separate walk-in shower with a new shower head. A secondary bedroom is complemented by a nearby bath, providing comfort and privacy for guests. Enjoy peaceful mornings on the east-facing balcony, bathed in natural light, perfect for your daily coffee ritual. Additional highlights include freshly painted interiors and modern lighting throughout. A large in-unit laundry room offers ample space for all your storage needs. This move-in-ready home delivers the best of both worlds, urban accessibility wrapped in a stylish, thoughtfully designed package. The condo includes two reserved spaces in the heated underground garage, conveniently located right next to the elevator. Residents also enjoy premium building amenities, including a well-appointed party room with a full kitchen and a lounge area with a pool table. Situated just minutes from West End, Minnetonka, and North Loop, this home offers a harmonious blend of style, comfort, and convenience.Property Information
Status: Active
Sub Type: ********
List Price: $299,000
MLS#: 6705220
Current Price: $299,000
Address: 1155 Ford Road, 412, Minneapolis, MN 55426
City: Minneapolis
State: MN
Postal Code: 55426
Geo Lat: 44.974359
Geo Lon: -93.405846
Subdivision: Cic 1872 Westmarke Condo
County: Hennepin
Property Description
Year Built: 2007
Lot Size SqFt: 48351.6
Gen Tax: 4205
Specials Inst: 0
High School: ********
Square Ft. Source:
Above Grade Finished Area:
Below Grade Finished Area:
Below Grade Unfinished Area:
Total SqFt.: 1425
Style: Array
Total Bedrooms: 2
Total Bathrooms: 2
Total Full Baths: 2
Garage Type:
Garage Stalls: 2
Waterfront:
Property Features
Exterior:
Roof:
Foundation:
Lot Feat/Fld Plain:
Interior Amenities:
Inclusions: ********
Exterior Amenities:
Heat System:
Air Conditioning:
Utilities:


