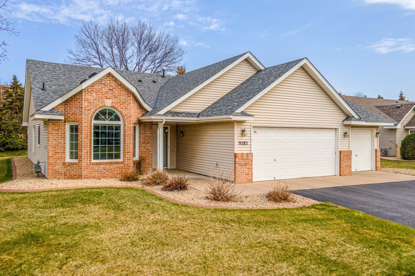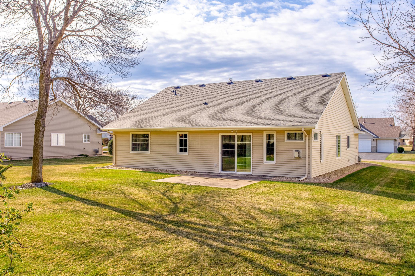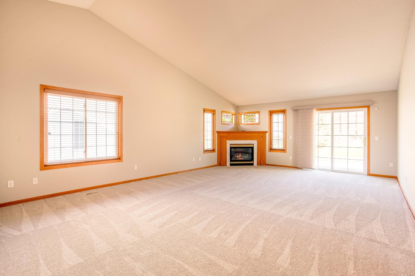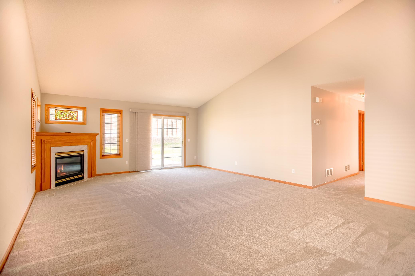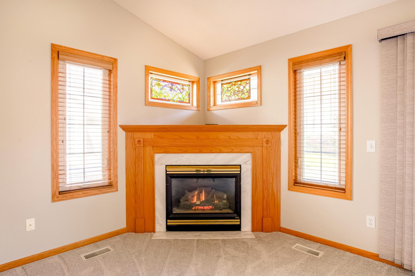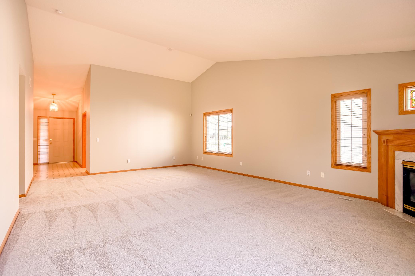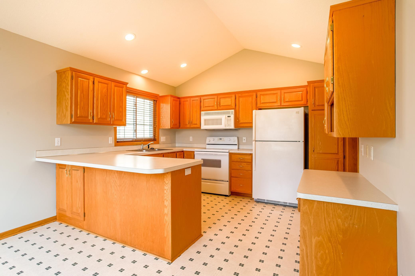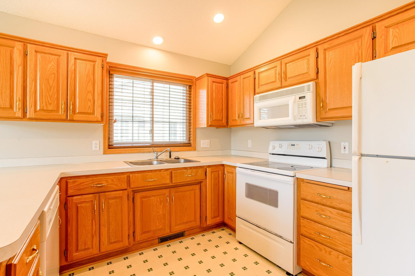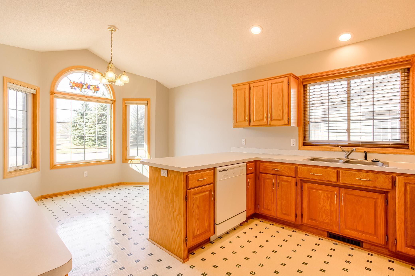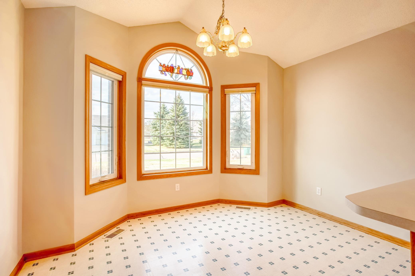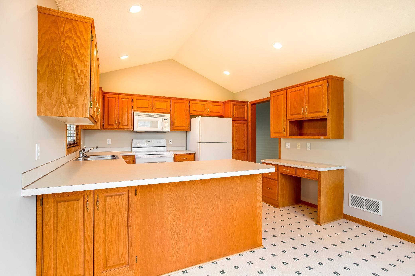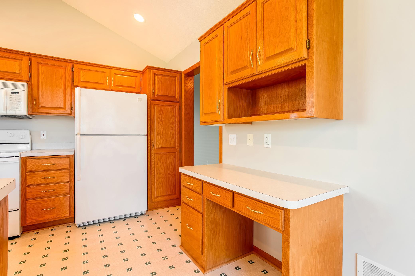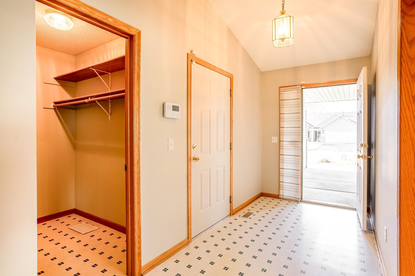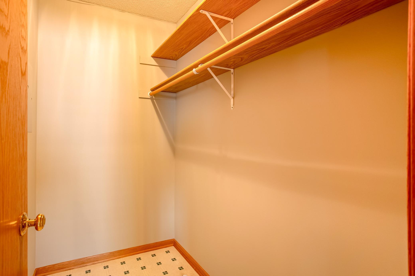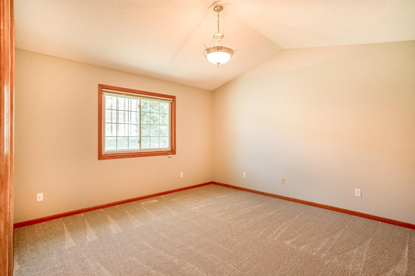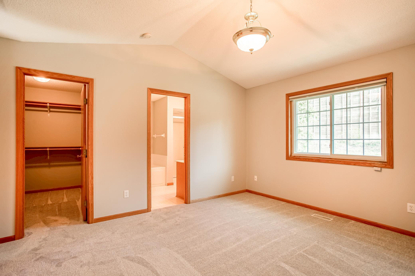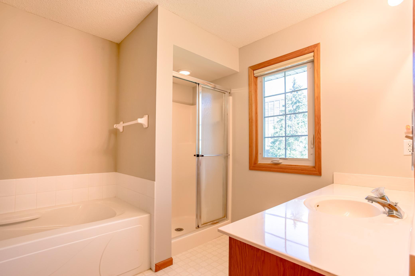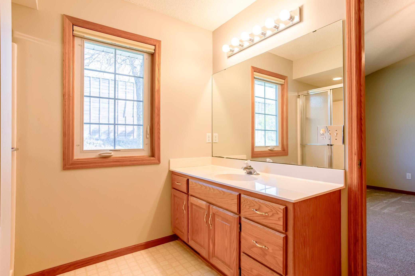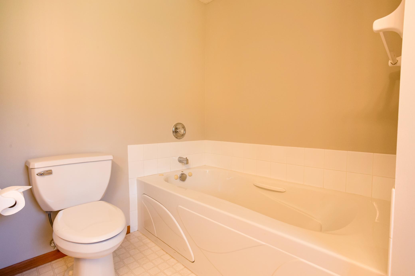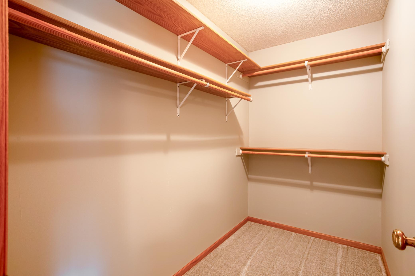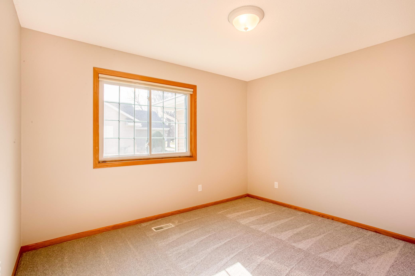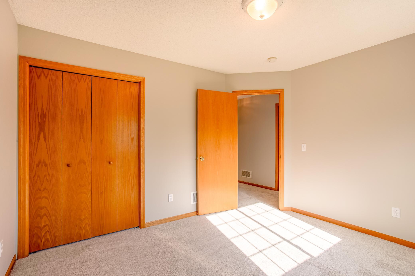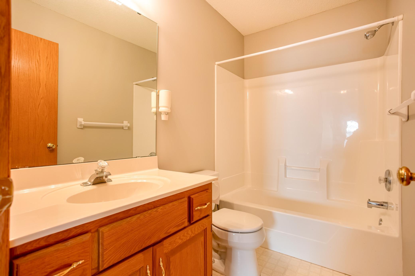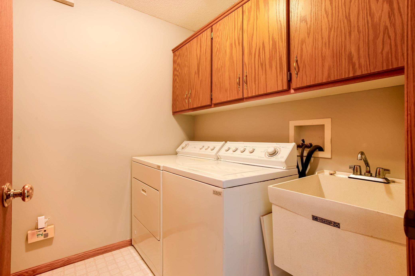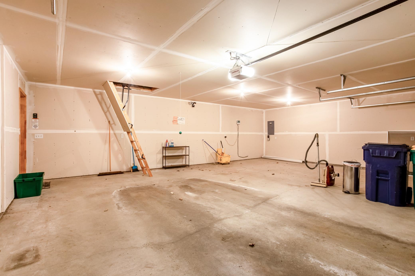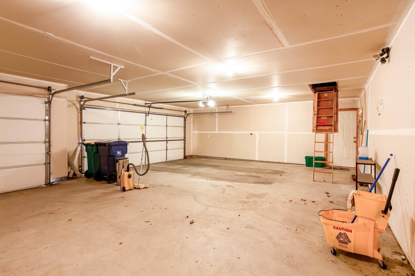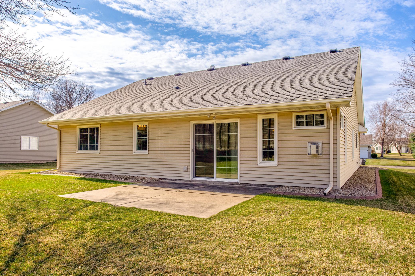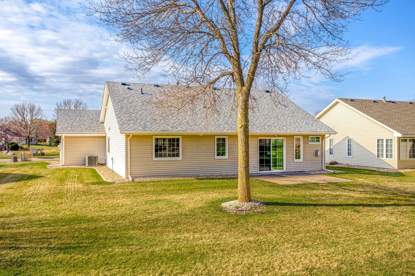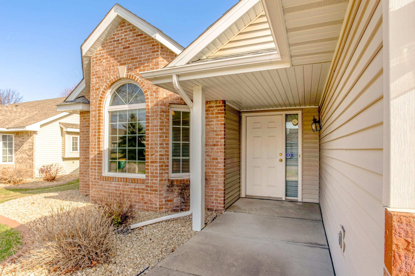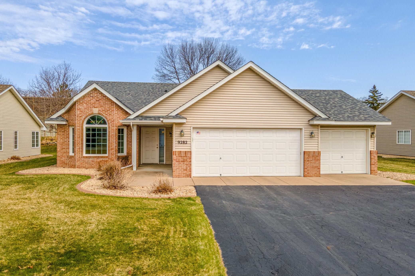
Property Listing
Description
Maintenance free living in this one level detached villa with a 3 car garage ideally located near Edinburgh Golf Course. This beautiful one-level home offers the perfect blend of accessibility, comfort, and privacy. Nestled on a professionally landscaped lot, the home features a bright, open-concept layout enhanced by vaulted ceilings and abundant natural light from new triple-pane windows. Recent updates ensure peace of mind, including a new roof (2023), new furnace and A/C (2018), new carpet and fresh paint (2025), new water heater and new triple pane windows. The welcoming living area centers around a cozy gas fireplace and opens to a private patio overlooking the serene backyard. The vaulted eat-in kitchen offers generous oak cabinetry, ample prep space, a planning desk, and a sun-filled dining area framed by a beautiful bay window. Retreat to the main-floor primary suite, a private haven with vaulted ceilings, a spacious walk-in closet, and a luxurious ensuite bathroom featuring a jetted tub and separate walk-in shower. A second bedroom and full bath offer flexible space for guests or a home office. Additional highlights include a spacious walk-in coat closet off the foyer—perfect for extra pantry or storage—and an oversized 3-car garage with walk-up attic space for seasonal items or long-term storage. Lovingly cared for by its original owner, this home combines low-maintenance ease with thoughtful design and high-quality finishes. Located just minutes from parks, schools, shopping, dining, and top-tier golf, this is one-level living at its finest in a prime Brooklyn Park location.Property Information
Status: Active
Sub Type: ********
List Price: $349,900
MLS#: 6705271
Current Price: $349,900
Address: 9282 Dunbar Knoll Circle N, Minneapolis, MN 55443
City: Minneapolis
State: MN
Postal Code: 55443
Geo Lat: 45.122954
Geo Lon: -93.328715
Subdivision: Isles Of Wight 2nd
County: Hennepin
Property Description
Year Built: 1998
Lot Size SqFt: 12196.8
Gen Tax: 5018.94
Specials Inst: 0
High School: ********
Square Ft. Source:
Above Grade Finished Area:
Below Grade Finished Area:
Below Grade Unfinished Area:
Total SqFt.: 1513
Style: Array
Total Bedrooms: 2
Total Bathrooms: 2
Total Full Baths: 2
Garage Type:
Garage Stalls: 3
Waterfront:
Property Features
Exterior:
Roof:
Foundation:
Lot Feat/Fld Plain: Array
Interior Amenities:
Inclusions: ********
Exterior Amenities:
Heat System:
Air Conditioning:
Utilities:


