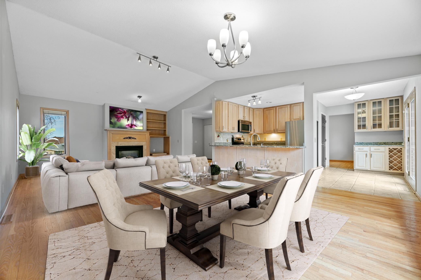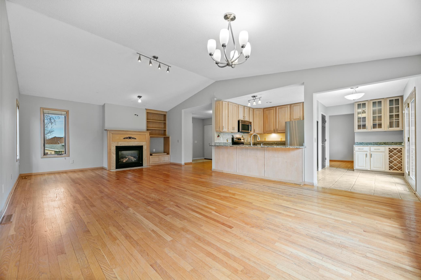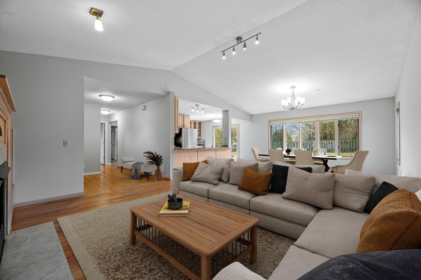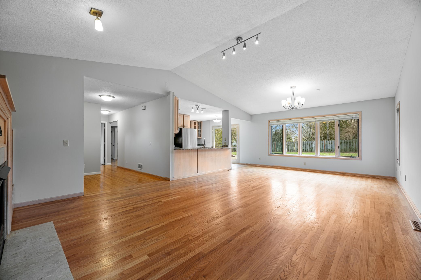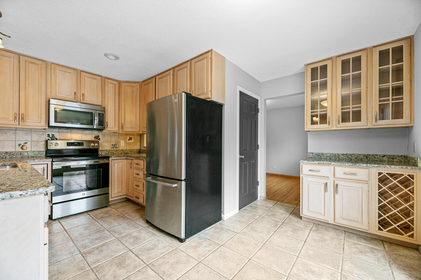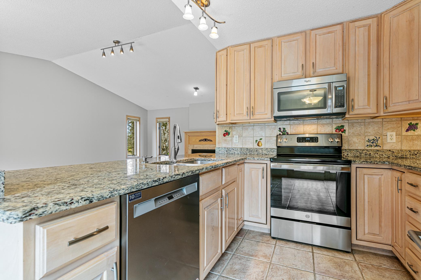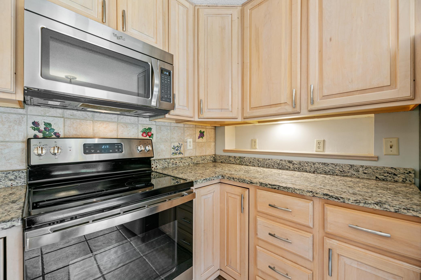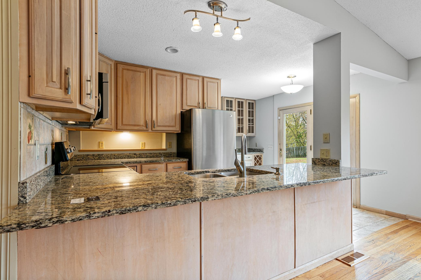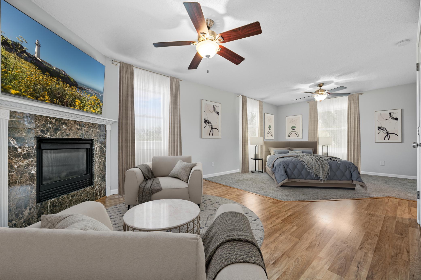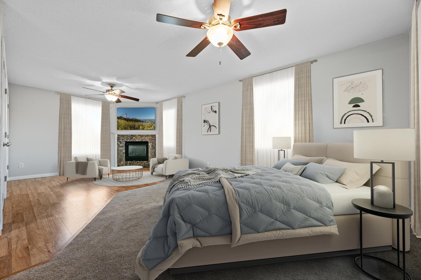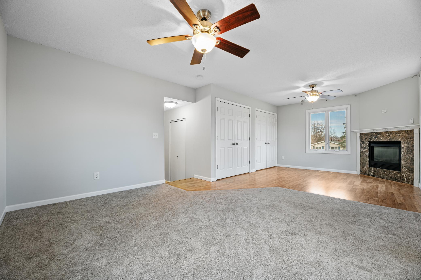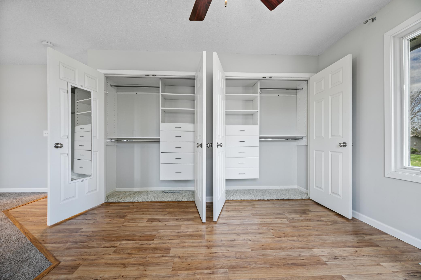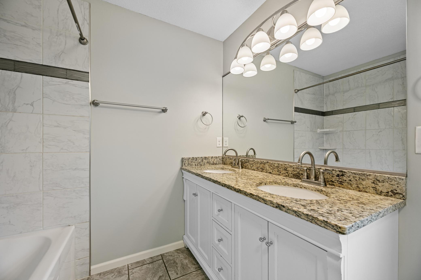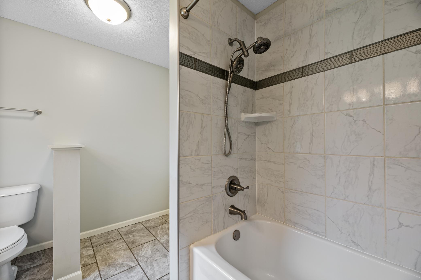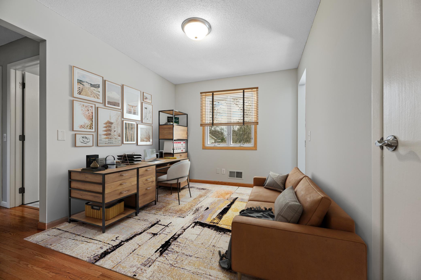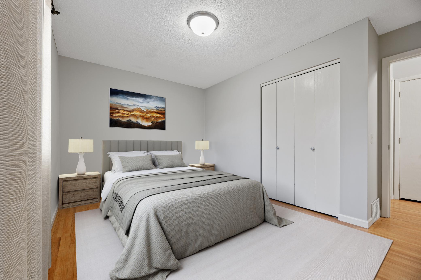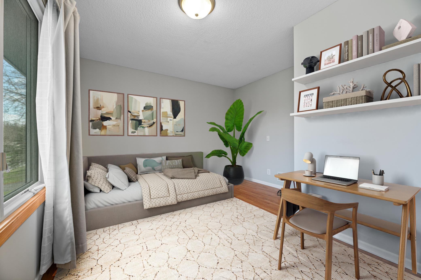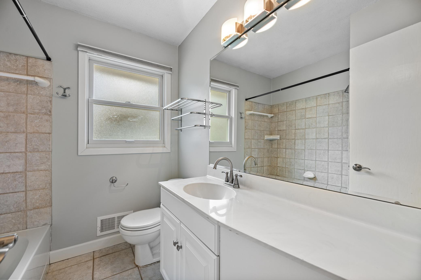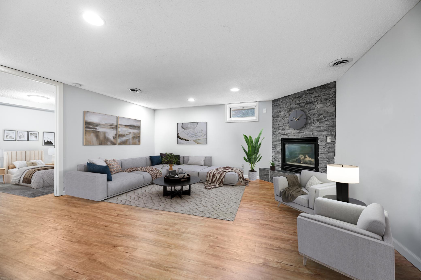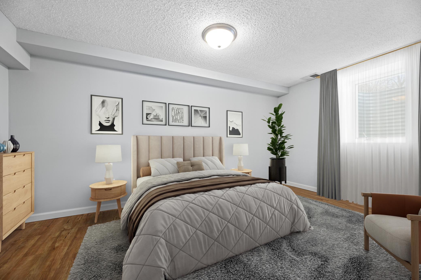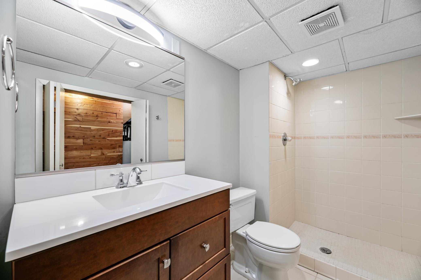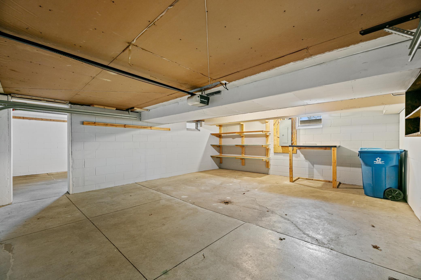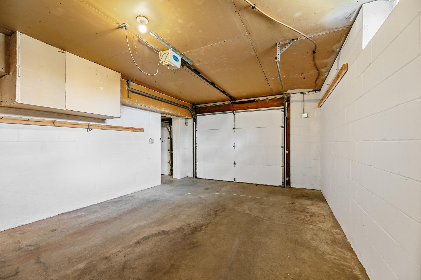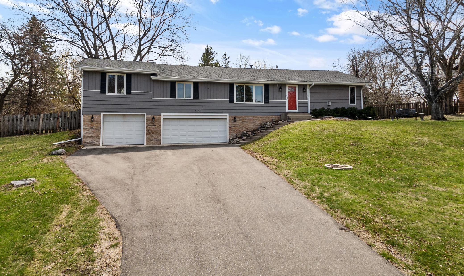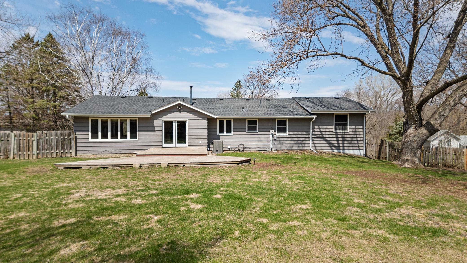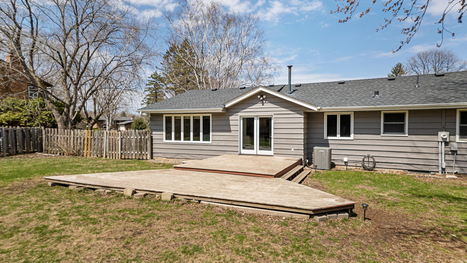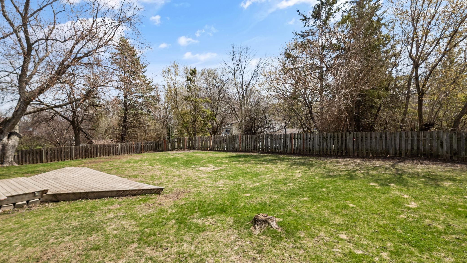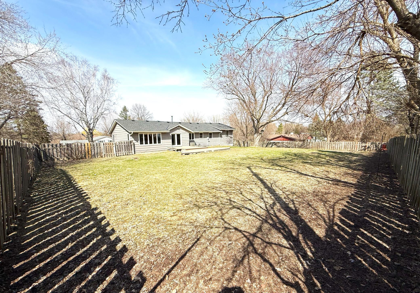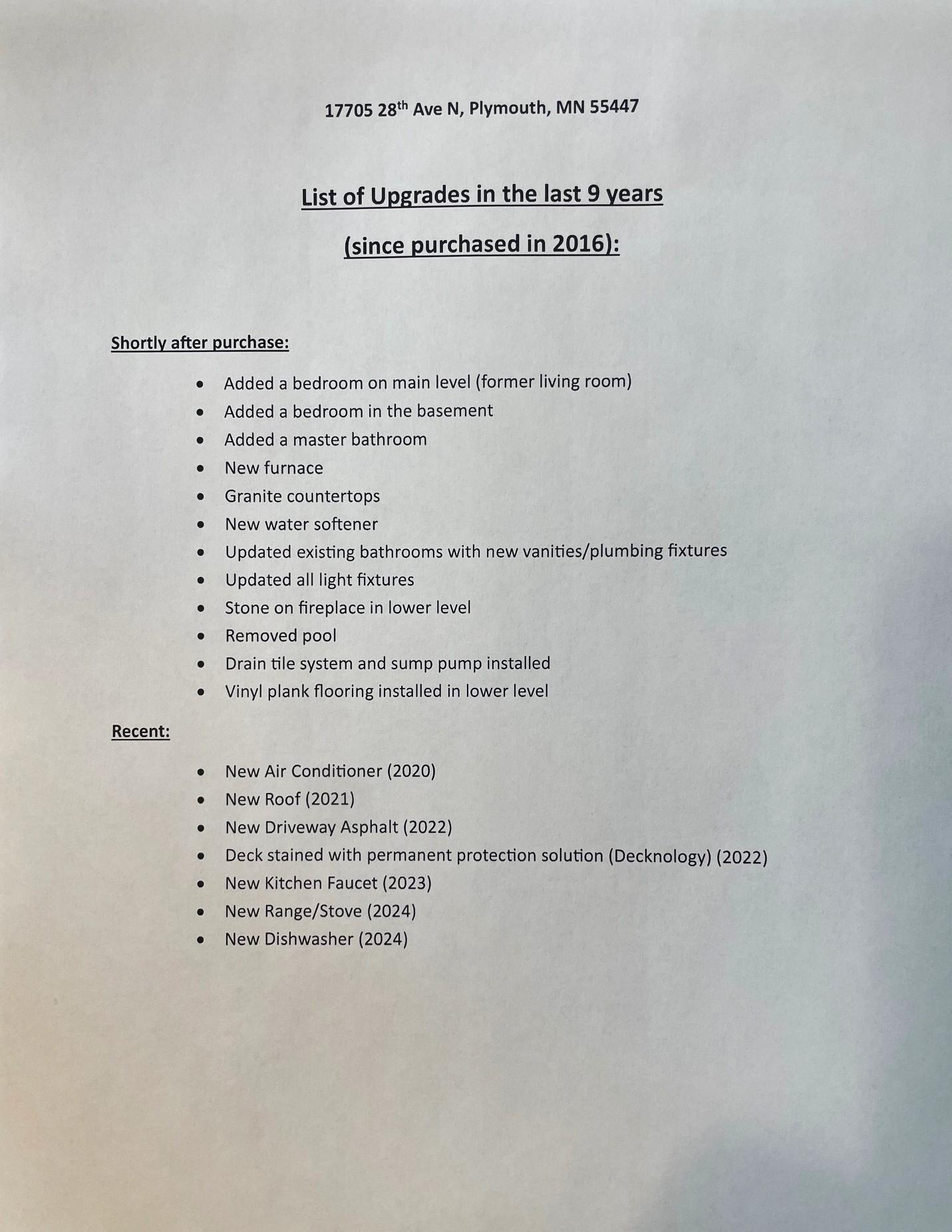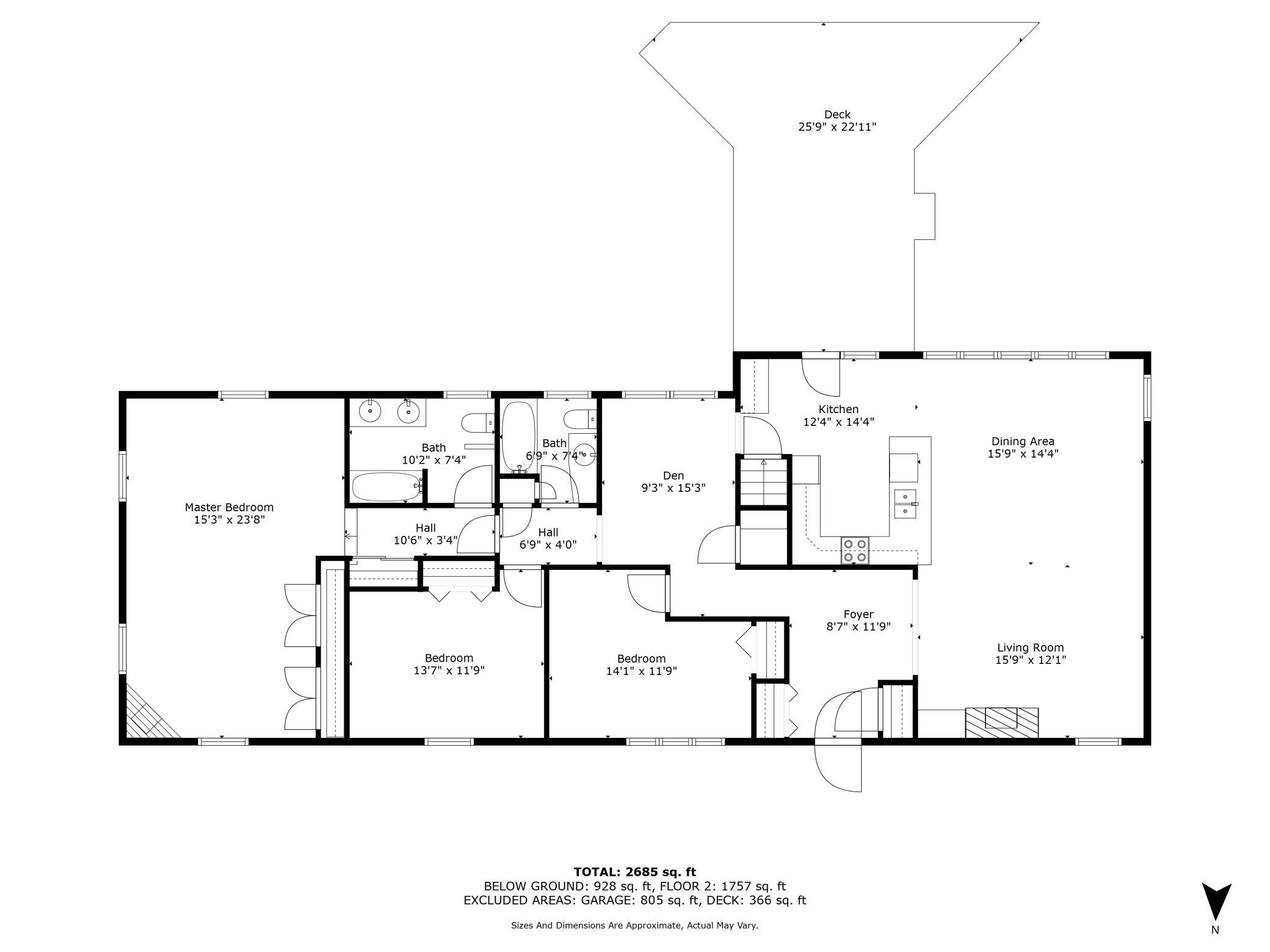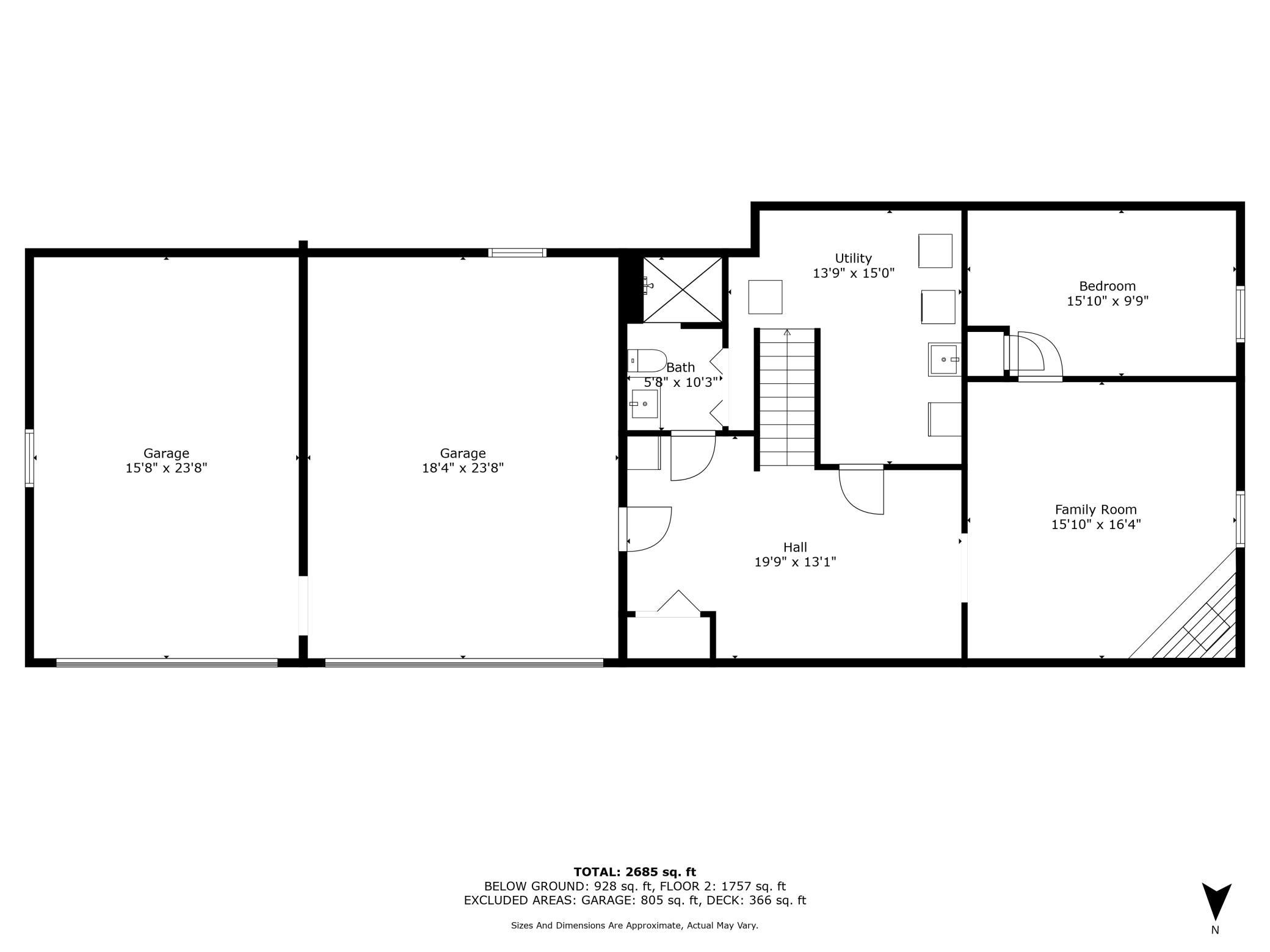
Property Listing
Description
Welcome to this spacious 4-bed, 3-bath rambler in the heart of Plymouth, nestled on a generous 0.43-acre lot in the award-winning Wayzata School District. With over 2,700 finished square feet and a rare 3-car tuck-under garage, this home offers the perfect blend of space, comfort, and functionality. The vaulted ceilings and open-concept main living area create an airy, inviting feel, centered around one of three cozy fireplaces. The kitchen features granite countertops, a new faucet (2023), stainless steel appliances including a new range and dishwasher (2024), and flows seamlessly into the dining and living spaces — ideal for everyday living and entertaining. Beautiful hardwood floors run throughout much of the main level, adding warmth and charm. You’ll find three bedrooms on the main level, plus an office/den just off the kitchen. The spacious primary suite includes a gas fireplace, a sitting area, an ensuite bathroom with a double vanity, and three closets (two with built-in shelving). The lower level features a large family room with a stone gas fireplace, a fourth bedroom, a bathroom, and durable vinyl plank flooring. A sump pump and drain tile system add peace of mind. Extensive updates include a new air conditioner (2020), new roof (2021), new asphalt driveway (2022), and a professionally treated deck (Decknology, 2022). Additional improvements include 2016 furnace and water softener, remodeled bathrooms, updated lighting, and the addition of a master bathroom and bedrooms on both the main and lower levels.Property Information
Status: Active
Sub Type: ********
List Price: $530,000
MLS#: 6705276
Current Price: $530,000
Address: 17705 28th Avenue N, Minneapolis, MN 55447
City: Minneapolis
State: MN
Postal Code: 55447
Geo Lat: 45.010564
Geo Lon: -93.504939
Subdivision: Candlelight Terrace
County: Hennepin
Property Description
Year Built: 1970
Lot Size SqFt: 18730.8
Gen Tax: 5950
Specials Inst: 1124.52
High School: ********
Square Ft. Source:
Above Grade Finished Area:
Below Grade Finished Area:
Below Grade Unfinished Area:
Total SqFt.: 2710
Style: Array
Total Bedrooms: 4
Total Bathrooms: 3
Total Full Baths: 2
Garage Type:
Garage Stalls: 3
Waterfront:
Property Features
Exterior:
Roof:
Foundation:
Lot Feat/Fld Plain:
Interior Amenities:
Inclusions: ********
Exterior Amenities:
Heat System:
Air Conditioning:
Utilities:


