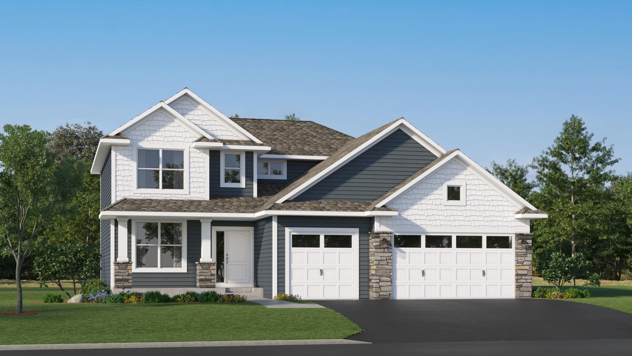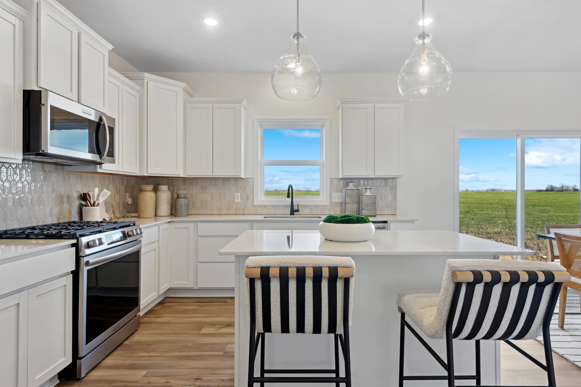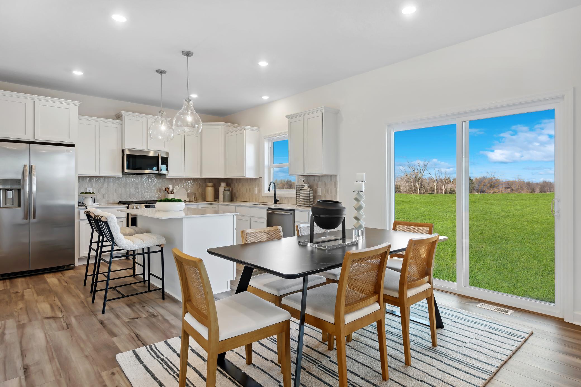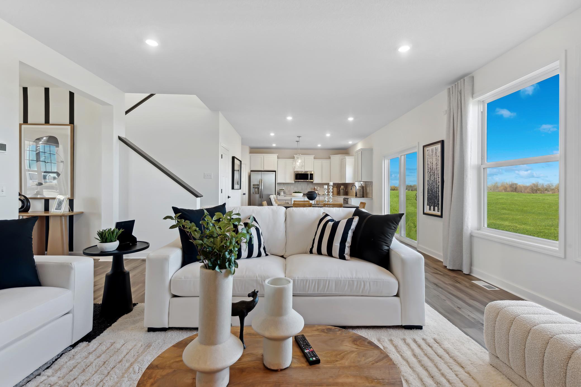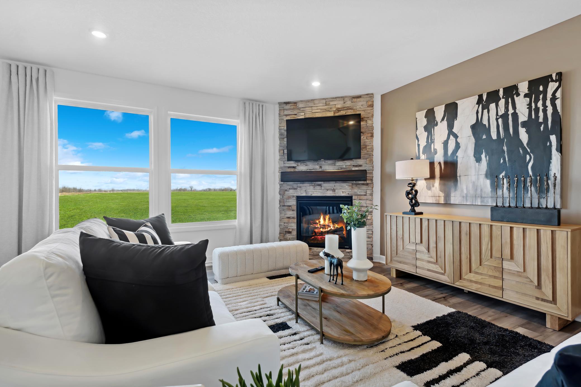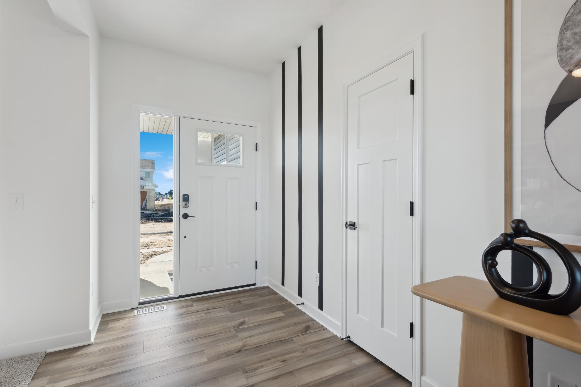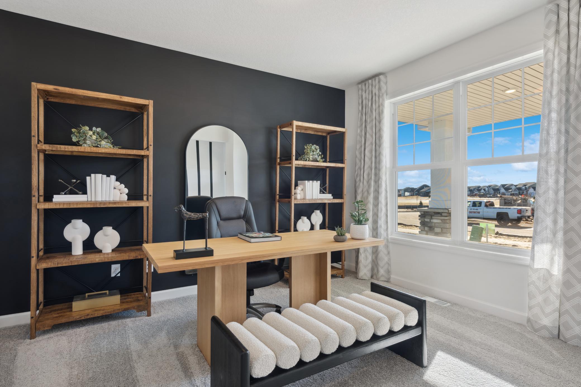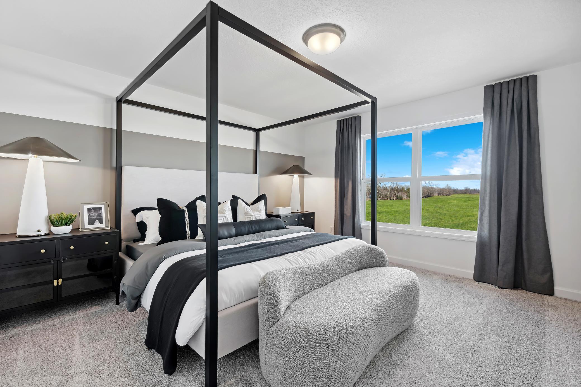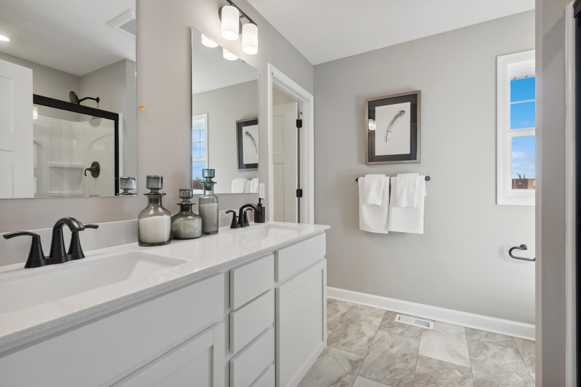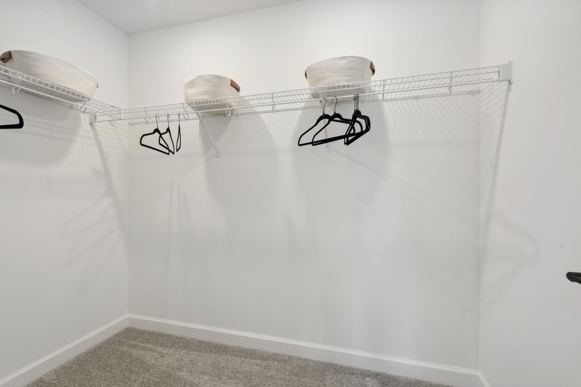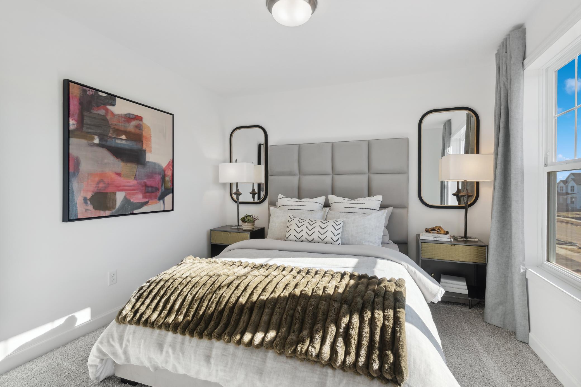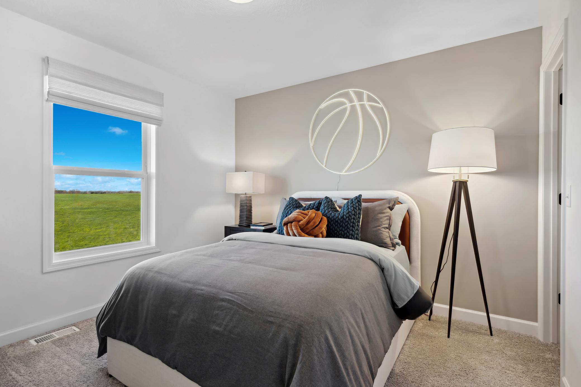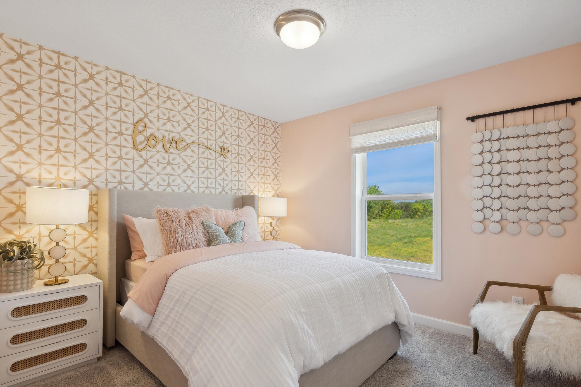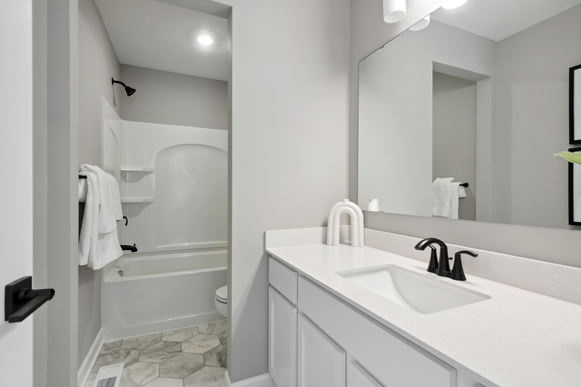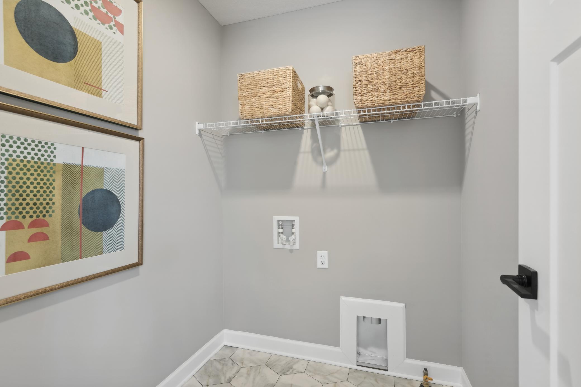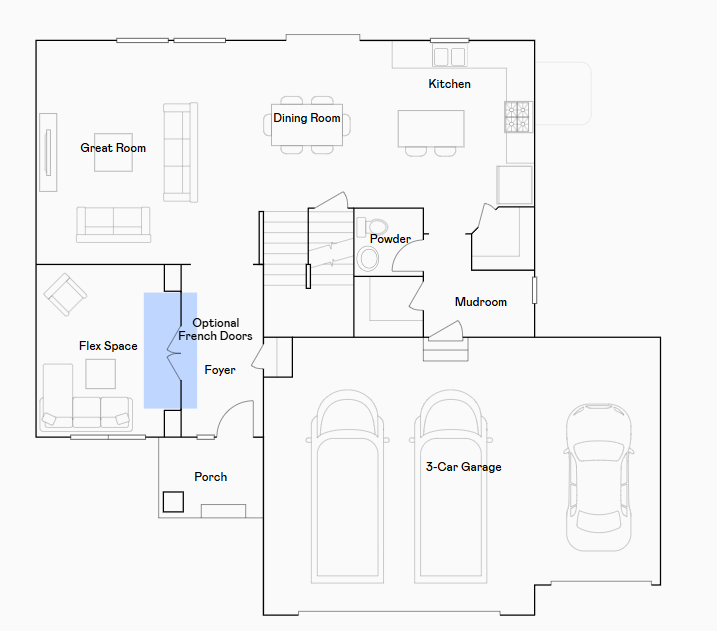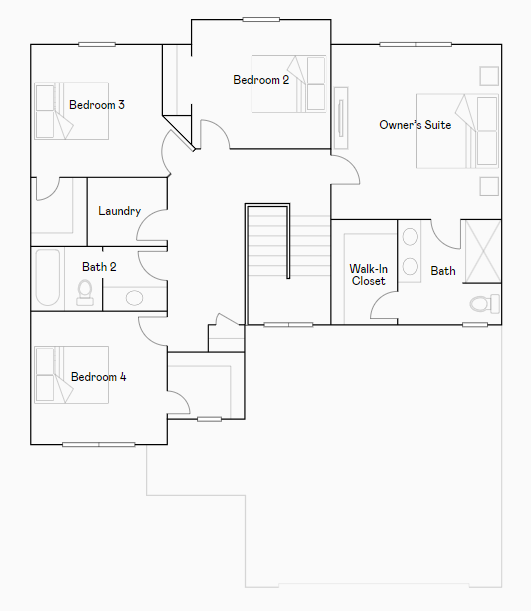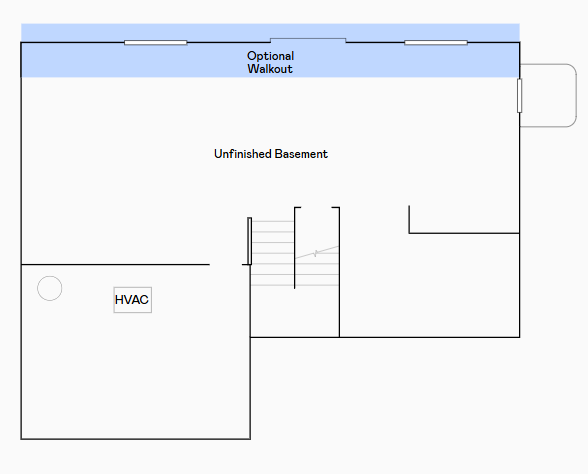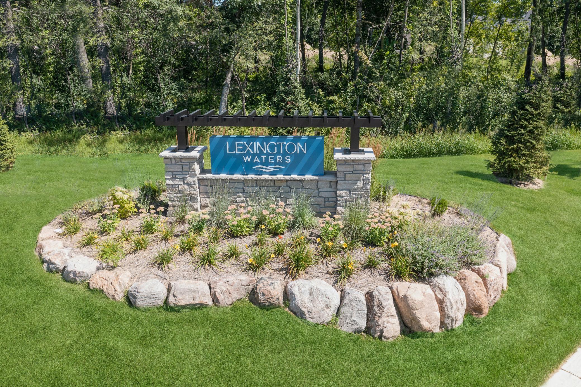
Property Listing
Description
Available for a late April closing, this exceptional home is located in the sought-after Lexington Waters community in Blaine! Introducing The Vanderbilt, a beautifully designed residence offering 2,271 square feet of modern elegance and timeless craftsmanship. Ask how you can save $5k in closing costs with seller's preferred lender. The exterior impresses with its stunning craftsman style, complemented by stone accents, an insulated 3-car garage, and a welcoming covered front porch. Step inside to find luxurious finishes such as LVP flooring, plush carpeting, and a private first-floor study with elegant glass doors. The Great Room, complete with a cozy gas fireplace, sets the perfect tone for relaxation and gatherings. The sunlit kitchen is a chef's dream, featuring an island, walk-in pantry, pristine white cabinetry, quartz countertops, a stylish designer backsplash, and stainless steel appliances—all included. Upstairs, the expansive owner's suite is a true retreat with a generous walk-in closet and oversized shower. Two guest rooms include walk-in closets, while a second-floor study wall adds an extra touch of functionality. This home also includes an unfinished walkout basement, providing plenty of potential for future expansion. Discover comfortable yet refined living in this stunning home—don’t miss this incredible opportunity at Lexington Waters.Property Information
Status: Active
Sub Type: ********
List Price: $604,140
MLS#: 6705433
Current Price: $604,140
Address: 4355 130th Court NE, Blaine, MN 55449
City: Blaine
State: MN
Postal Code: 55449
Geo Lat: 45.205752
Geo Lon: -93.159328
Subdivision: Lexington Waters
County: Anoka
Property Description
Year Built: 2025
Lot Size SqFt: 9147.6
Gen Tax: 0
Specials Inst: 0
High School: ********
Square Ft. Source:
Above Grade Finished Area:
Below Grade Finished Area:
Below Grade Unfinished Area:
Total SqFt.: 3379
Style: Array
Total Bedrooms: 4
Total Bathrooms: 3
Total Full Baths: 1
Garage Type:
Garage Stalls: 3
Waterfront:
Property Features
Exterior:
Roof:
Foundation:
Lot Feat/Fld Plain: Array
Interior Amenities:
Inclusions: ********
Exterior Amenities:
Heat System:
Air Conditioning:
Utilities:


