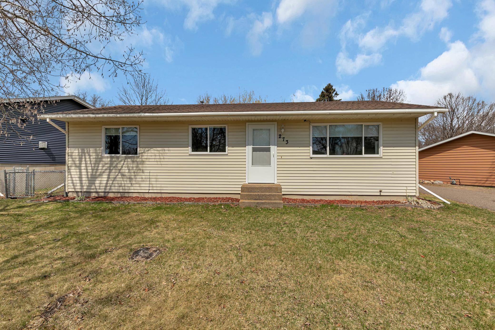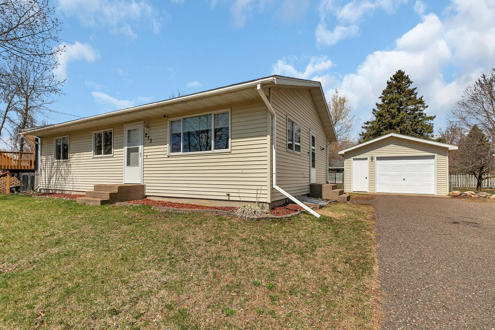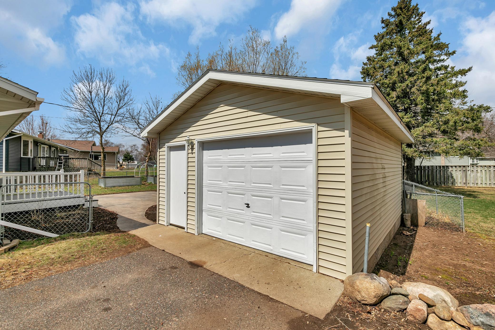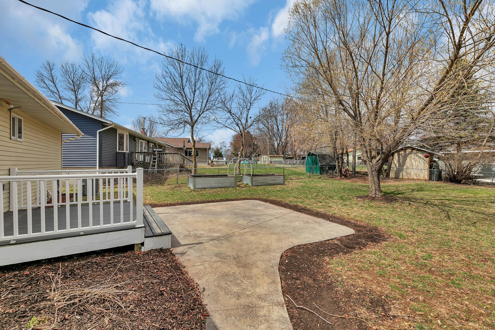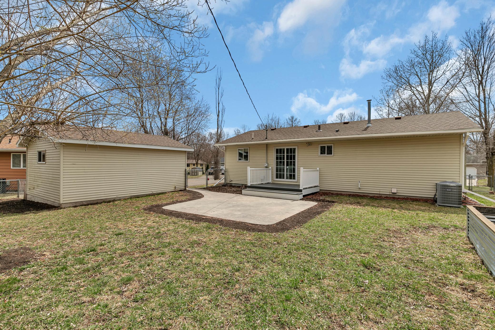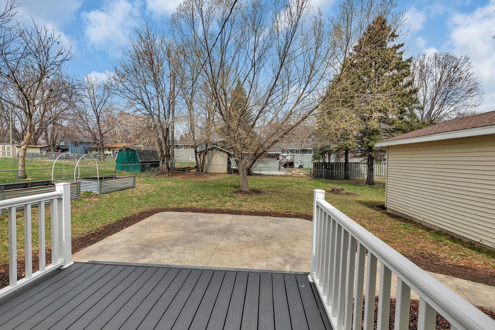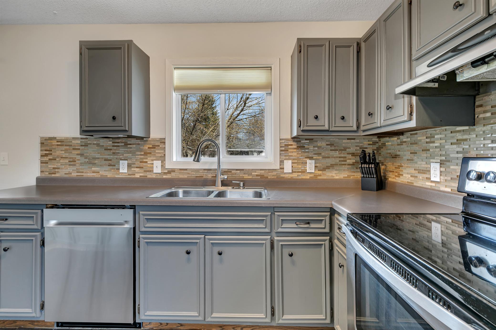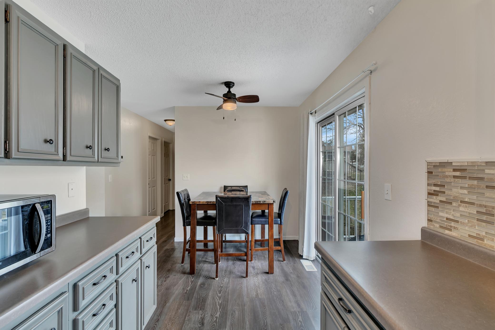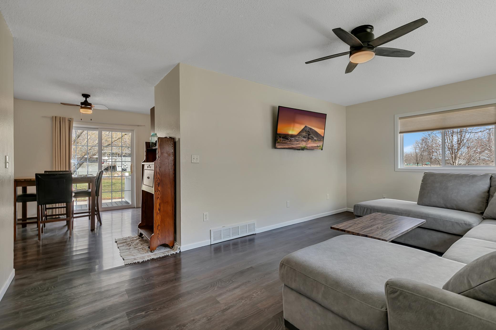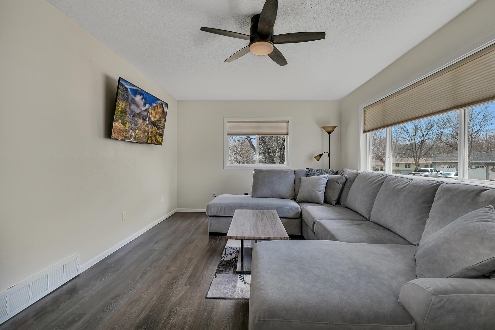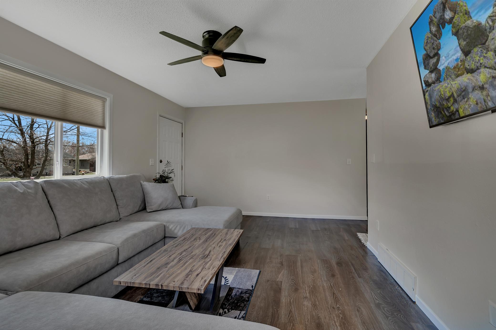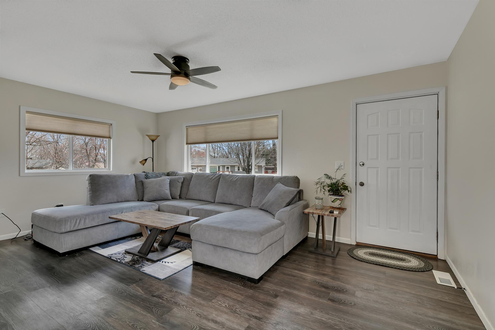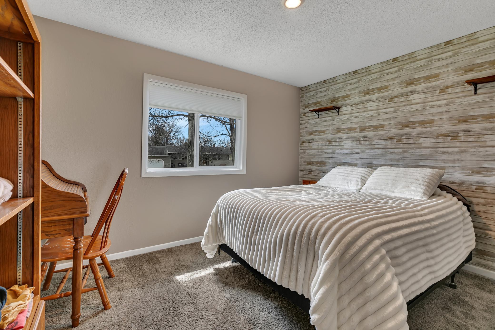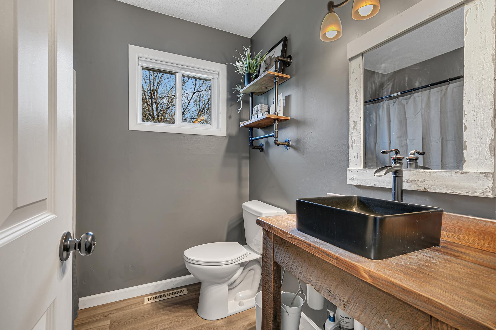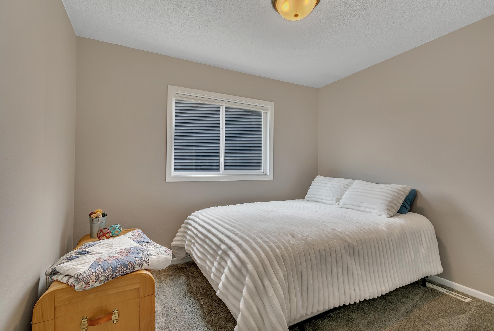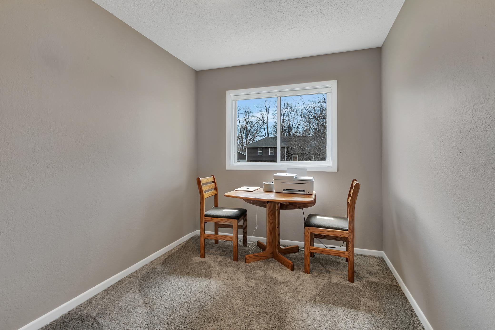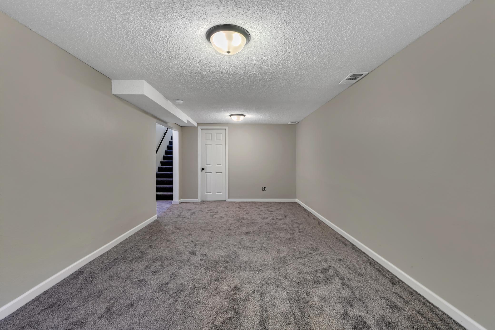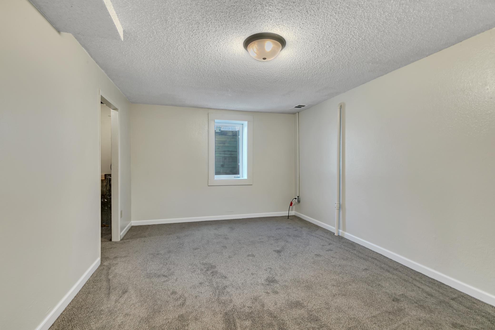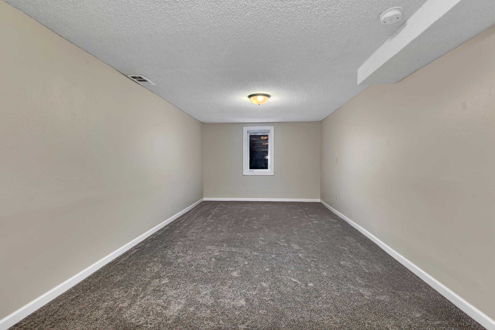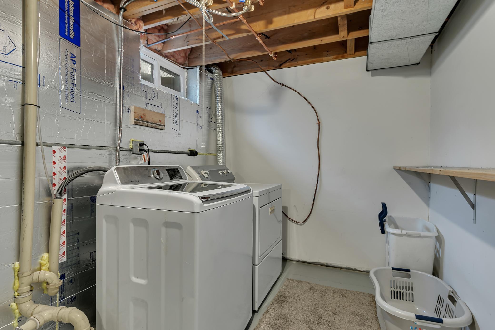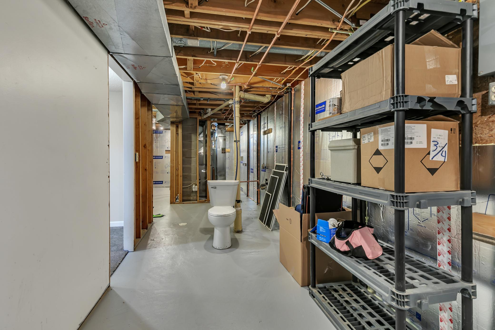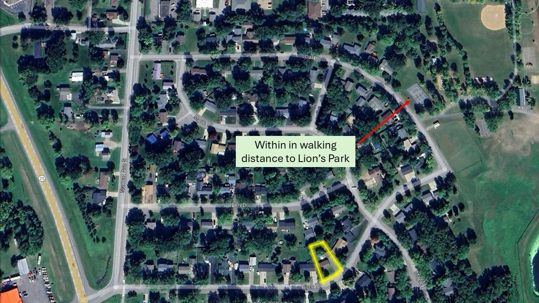
Property Listing
Description
Welcome to a beautifully maintained and thoughtfully updated home that blends comfort, function, and style. From the moment you arrive, the curb appeal is undeniable — with attractive vinyl siding, architectural shingles, and a fully landscaped yard. The paved asphalt driveway will guide you toward the detached garage, complete with a Chamberlain overhead door opener and a built-in workbench — ideal for weekend projects or extra storage. Step into the backyard and discover a private retreat, fully fenced and designed for both relaxation and entertainment. Enjoy summer evenings on the maintenance-free composite deck or gather on the stamped, colored concrete patio surrounded by raised garden beds — a dream for any green thumb. Inside, the heart of the home is a bright, updated kitchen featuring stainless steel appliances, a modern tile backsplash, and a brand new dishwasher (2025). The living and dining areas are warm and inviting with vinyl plank flooring and updated ceiling fan/light fixtures. Three bedrooms on the main level offer comfort and convenience, while the main level full bathroom has been tastefully remodeled for a fresh, modern feel. The lower level extends the living space with freshly painted walls, all new carpet, a handy quarter bathroom, and laundry area — where the washer and dryer will remain, along with the option to install a utility tub or sink. Behind the scenes, the home is as efficient as it is beautiful, equipped with a high-efficiency forced air furnace, central air conditioning, and a gas water heater installed in 2021. This home is truly move-in ready — updated, well-cared-for, and waiting for its next chapter. Be sure to click on the 3-D virtual tour link for an interactive view of the inside.Property Information
Status: Active
Sub Type: ********
List Price: $264,900
MLS#: 6705494
Current Price: $264,900
Address: 273 Birch Drive, Foley, MN 56329
City: Foley
State: MN
Postal Code: 56329
Geo Lat: 45.655781
Geo Lon: -93.912033
Subdivision: Foley Dev
County: Benton
Property Description
Year Built: 1982
Lot Size SqFt: 10018.8
Gen Tax: 2580
Specials Inst: 0
High School: ********
Square Ft. Source:
Above Grade Finished Area:
Below Grade Finished Area:
Below Grade Unfinished Area:
Total SqFt.: 1528
Style: Array
Total Bedrooms: 4
Total Bathrooms: 2
Total Full Baths: 1
Garage Type:
Garage Stalls: 1
Waterfront:
Property Features
Exterior:
Roof:
Foundation:
Lot Feat/Fld Plain: Array
Interior Amenities:
Inclusions: ********
Exterior Amenities:
Heat System:
Air Conditioning:
Utilities:


