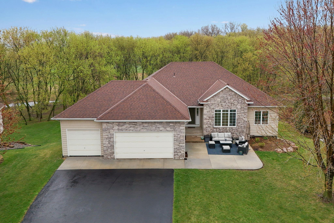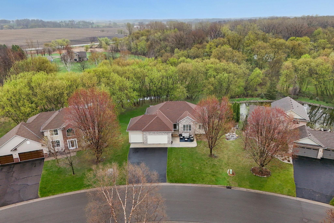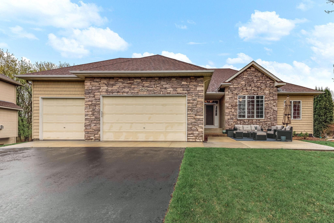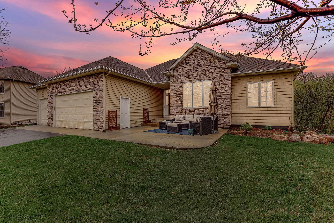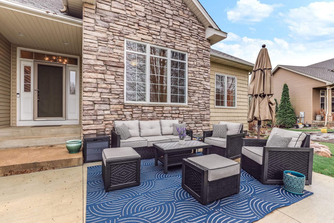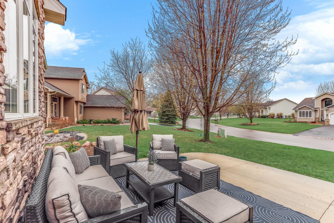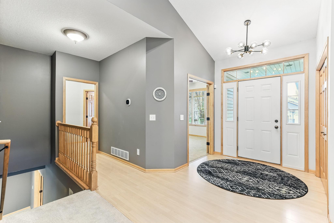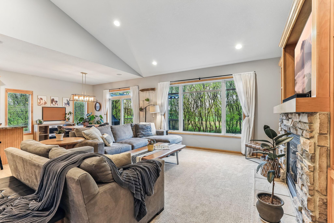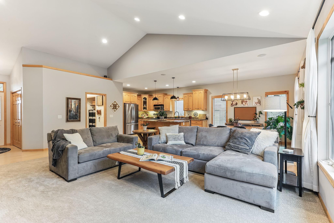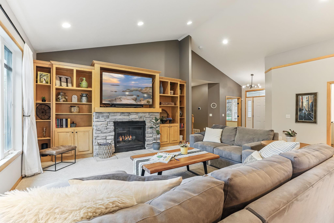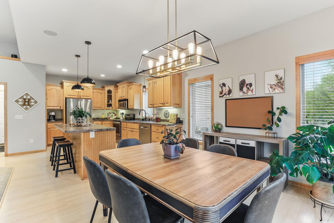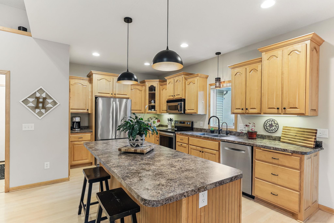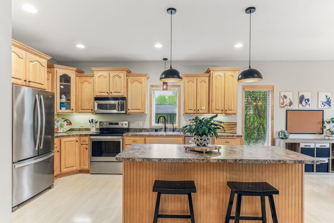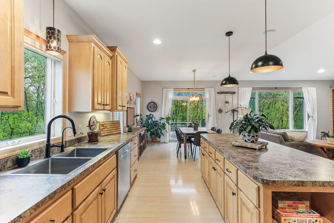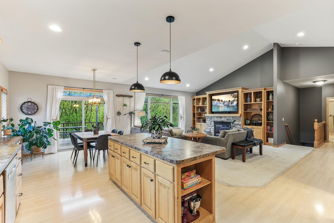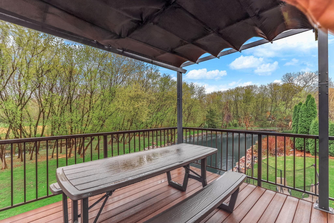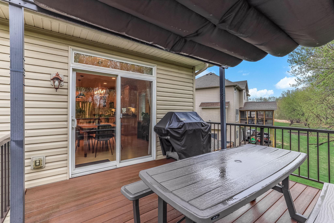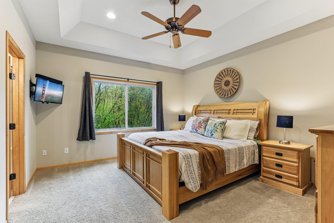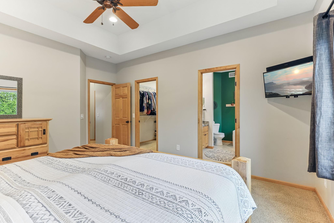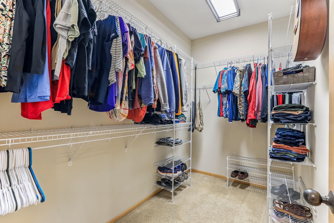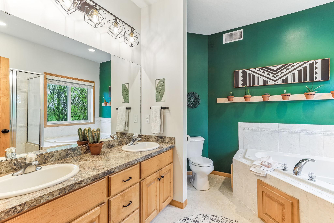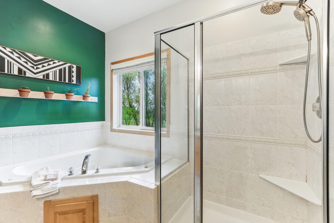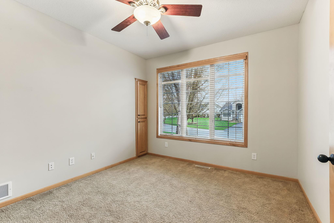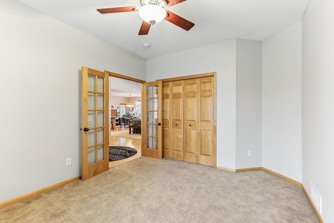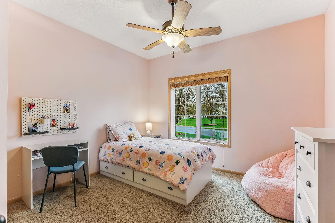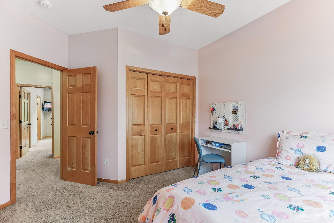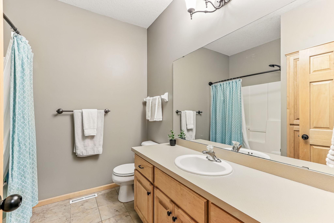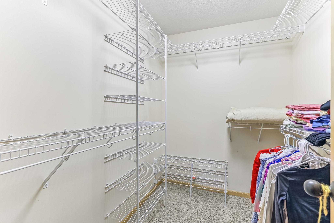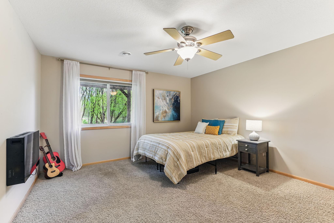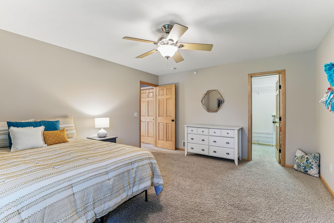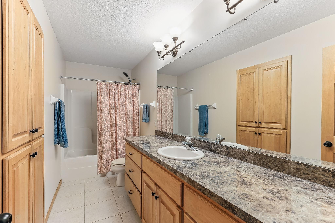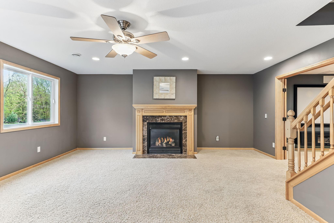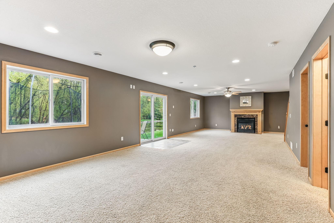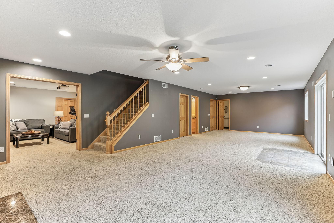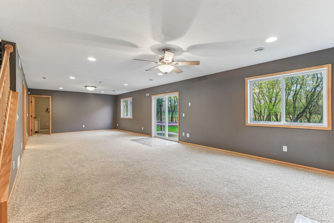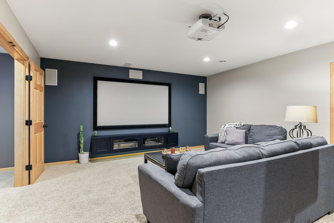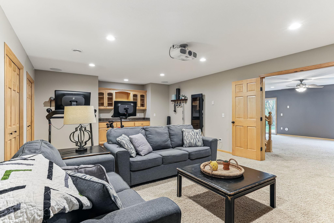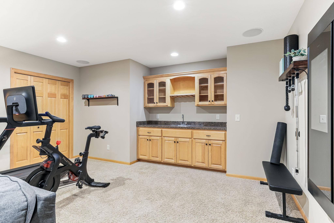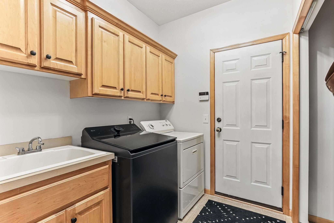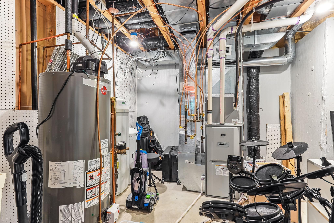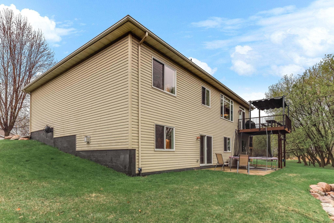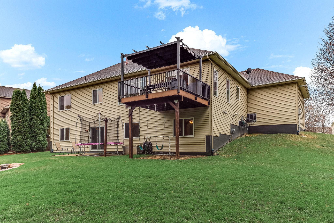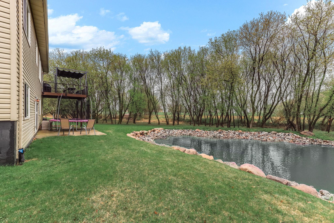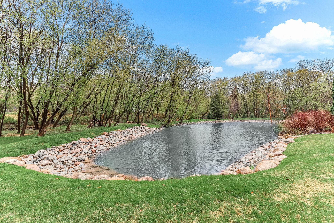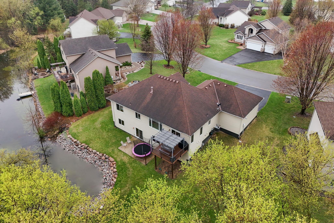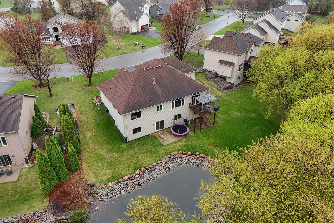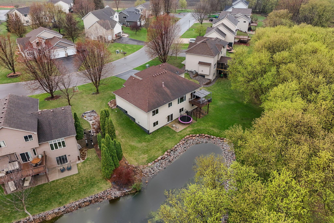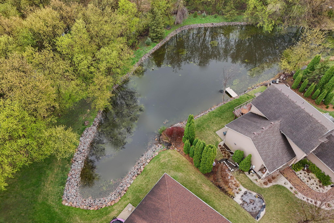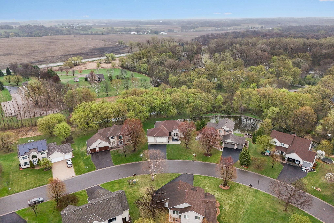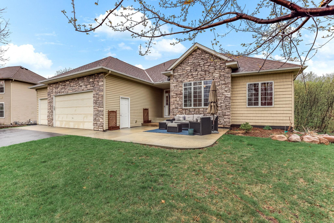
Property Listing
Description
Stunning rambler in a quiet St. Michael neighborhood on over ½ acre with serene views of a pond and wooded backdrop it is so private & peaceful! This home is open and airy with vaulted ceilings, natural light pouring in and views that leave you feeling like you are on acreage. You will enjoy the open concept that is generous, connected, warm and homey. A gorgeous custom kitchen featuring an oversized island perfect for cooking, baking, serving and entertaining. The dining area leads to a beautiful composite deck with pergola, ideal for outdoor dinners, morning coffee or gatherings with family and friends. The primary suite on the main floor has a generous walk-in closet & a private bath with a full tub, shower and "His and Her" sinks. Also on the main is a 2nd and 3rd bedroom or den/office. The walkout lower level features an enormous amount of additional living space that will blow your mind! In addition to a full finished basement is a large media room with a built in wet bar, more entertaining moments. Also in the lower level is one more oversized bedroom, the 4th, with a dream-come-true of a walk-in closet. You and your family will fully enjoy the lower level and its walk-out access to the back yard where you can enjoy the serenity and soak up the sun in your private retreat! This home is only minutes from all the fabulous local restaurants, groceries, library and other conveniences in STMA.Property Information
Status: Active
Sub Type: ********
List Price: $569,900
MLS#: 6706028
Current Price: $569,900
Address: 4828 Mason Avenue NE, Saint Michael, MN 55376
City: Saint Michael
State: MN
Postal Code: 55376
Geo Lat: 45.221877
Geo Lon: -93.637308
Subdivision: Highwoods 4th Add
County: Wright
Property Description
Year Built: 2004
Lot Size SqFt: 26136
Gen Tax: 5394
Specials Inst: 0
High School: ********
Square Ft. Source:
Above Grade Finished Area:
Below Grade Finished Area:
Below Grade Unfinished Area:
Total SqFt.: 3527
Style: Array
Total Bedrooms: 4
Total Bathrooms: 3
Total Full Baths: 2
Garage Type:
Garage Stalls: 3
Waterfront:
Property Features
Exterior:
Roof:
Foundation:
Lot Feat/Fld Plain: Array
Interior Amenities:
Inclusions: ********
Exterior Amenities:
Heat System:
Air Conditioning:
Utilities:


