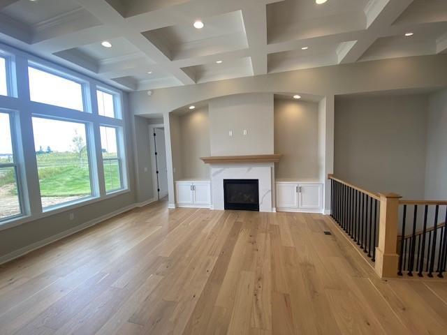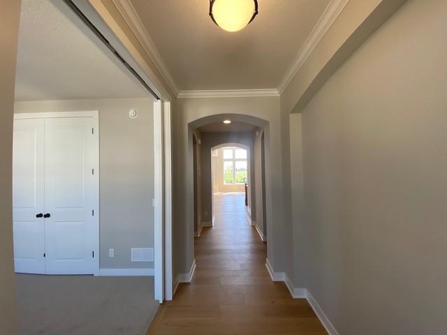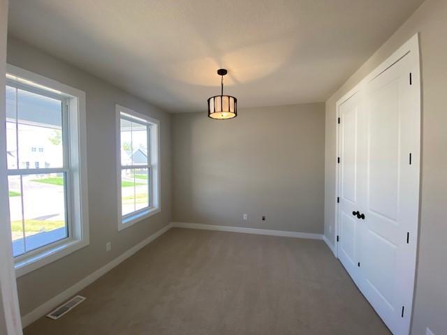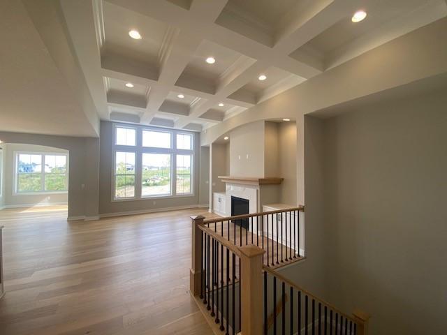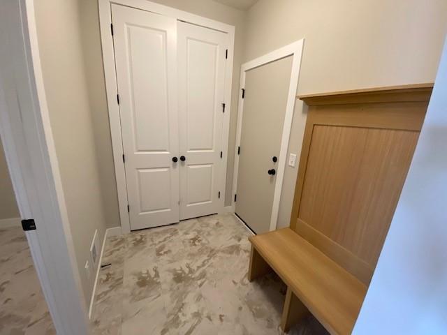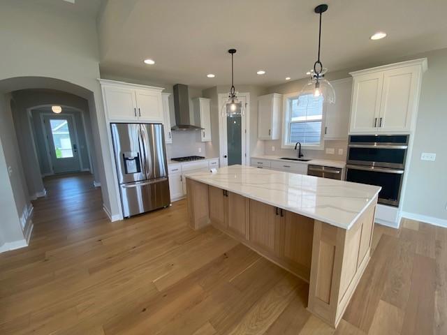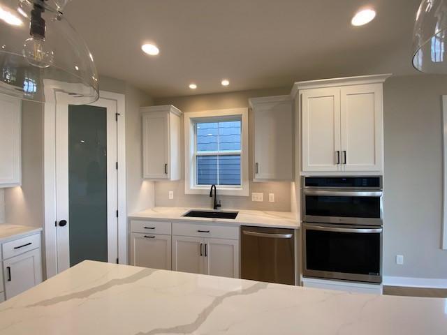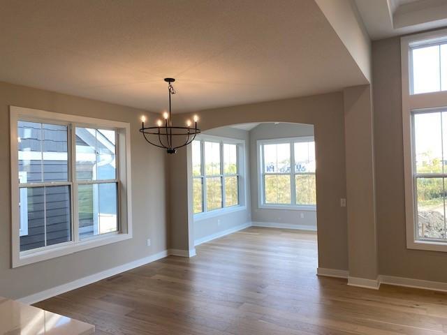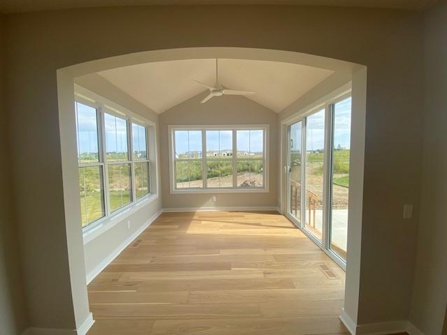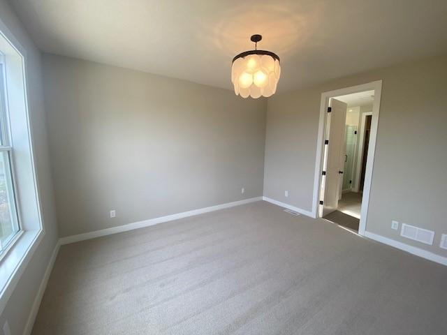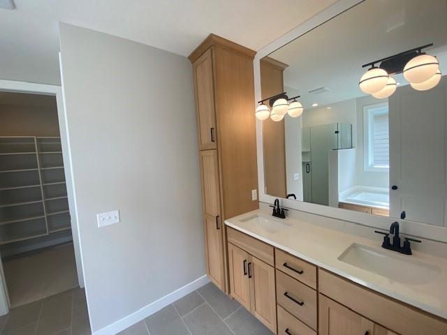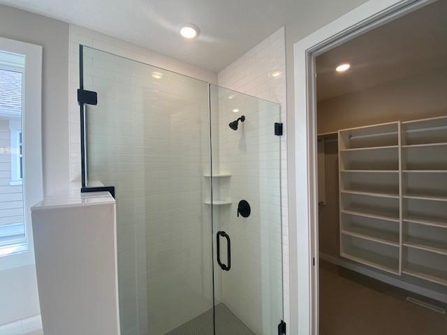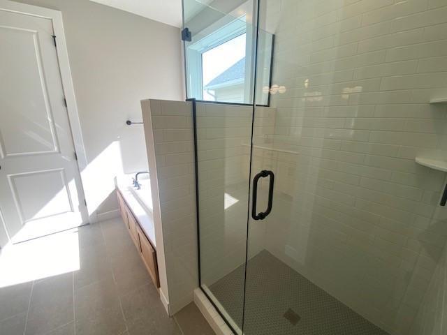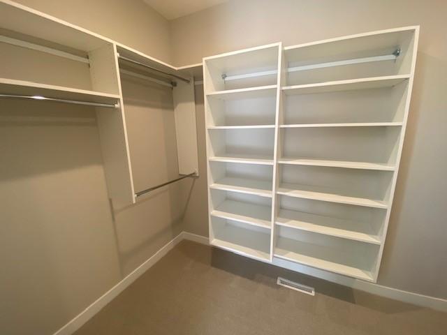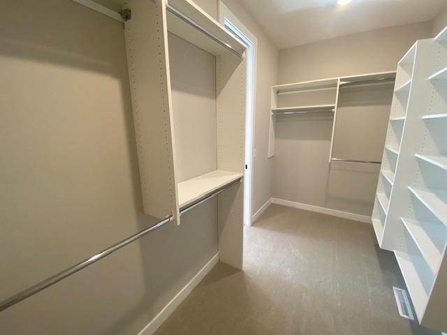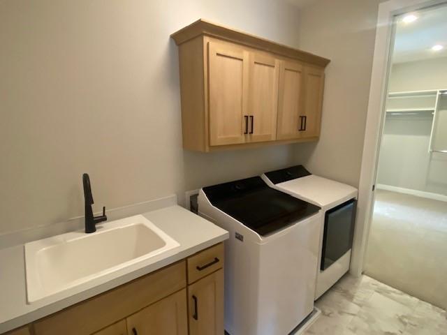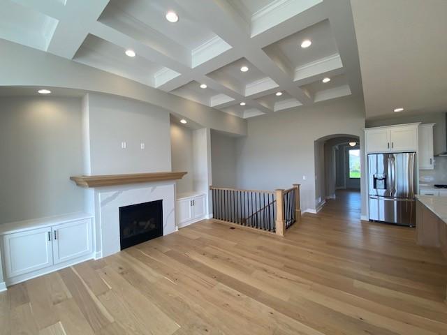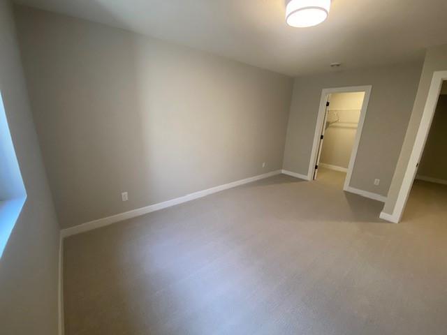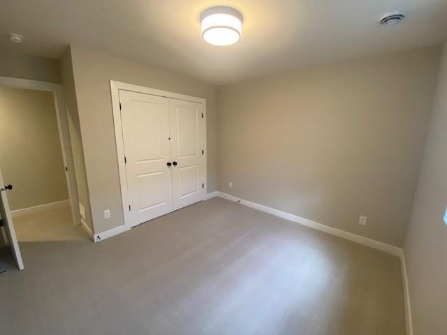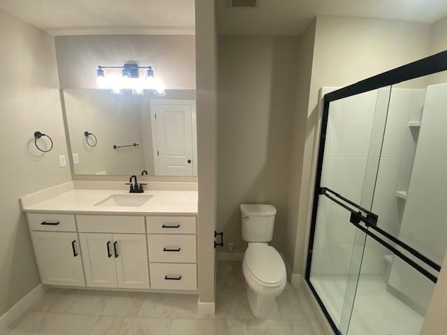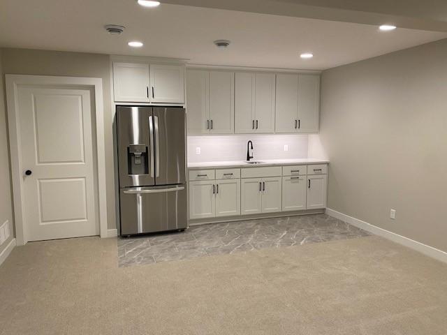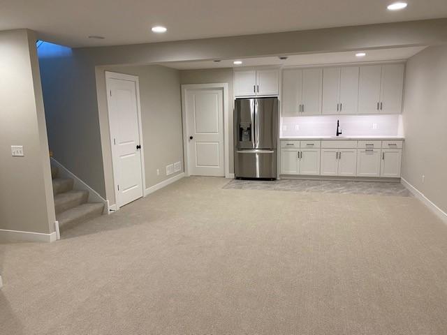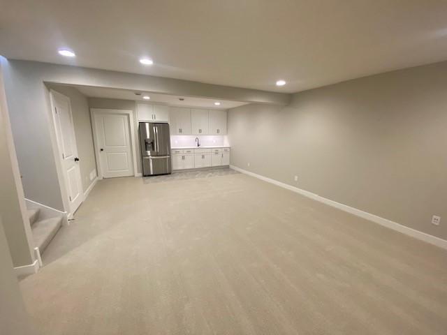
Property Listing
Description
This home now complete, move right in. Last opportunities at Cook Lake Highlands! New home with warranties without the wait. landscaping, sod and irrigation coming soon! HOA includes snow removal and lawn care, trash and recycling. This 4-bedroom home (or 3 bedrooms + flex room) has Convenient one-level living & large finished Basement w/2 more bedrooms; large front covered porch w/azek decking, & back patio. You will love the Quality craftmanship and design, and stunning details such as our Gathering room 12'H coffered ceiling & wall of windows; vaulted sun-filled 4-season porch. Spacious/oversized 2-car garage. Custom Cabinets throughout, 8'H main floor doors, and Exterior siding is LP Smart-side (not vinyl), and beautiful hardwood floors! Lovely Owner's suite w/spacious bathroom with separate water closet, and soaking tub and large tiled shower, and walk-in closet connects to Laundry Room! Gourmet Kitchen w/wall ovens and Stainless Steel Hood, large center island, spacious Dining room, and beautiful fireplace with Custom built-ins. Convenient mudroom off the garage, and separate main floor laundry room with cabinets & sink. Finished lower level w/wet bar & full-size fridge, game room/sitting room or use as exercise room, 2 bedrooms, and storage room too! Prices, square footage, and availability are subject to change without notice. Photos, virtual/video tours, and /or illustrations may not depict actual home plan configuration. Features, materials, and finishes shown may contain options that are not included in the price.Property Information
Status: Active
Sub Type: ********
List Price: $799,950
MLS#: 6706252
Current Price: $799,950
Address: 7416 Elm Lane, Corcoran, MN 55340
City: Corcoran
State: MN
Postal Code: 55340
Geo Lat: 45.08865
Geo Lon: -93.525386
Subdivision: Cook Lake Highlands
County: Hennepin
Property Description
Year Built: 2025
Lot Size SqFt: 6534
Gen Tax: 1649
Specials Inst: 0
High School: ********
Square Ft. Source:
Above Grade Finished Area:
Below Grade Finished Area:
Below Grade Unfinished Area:
Total SqFt.: 3556
Style: Array
Total Bedrooms: 4
Total Bathrooms: 3
Total Full Baths: 2
Garage Type:
Garage Stalls: 2
Waterfront:
Property Features
Exterior:
Roof:
Foundation:
Lot Feat/Fld Plain: Array
Interior Amenities:
Inclusions: ********
Exterior Amenities:
Heat System:
Air Conditioning:
Utilities:


