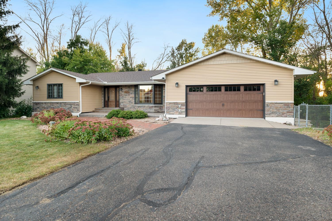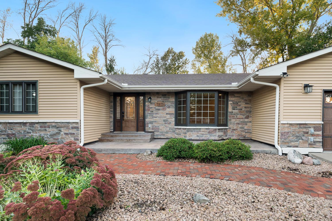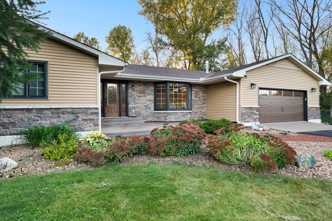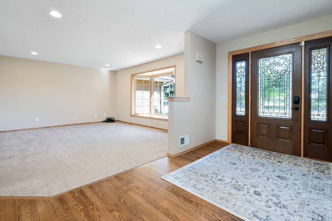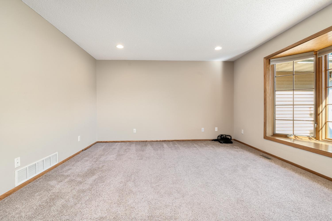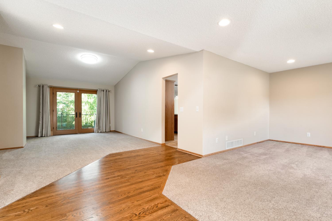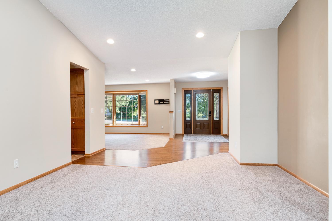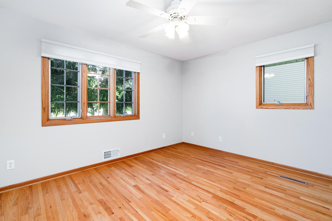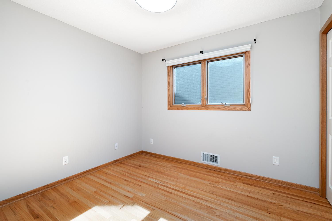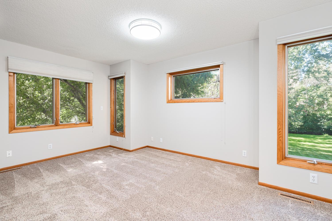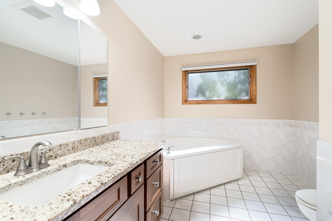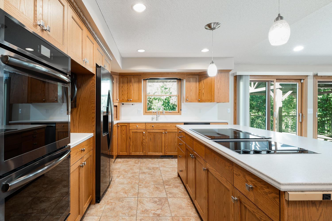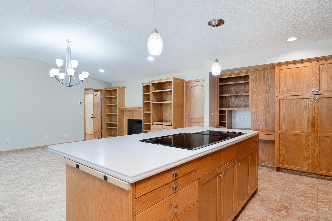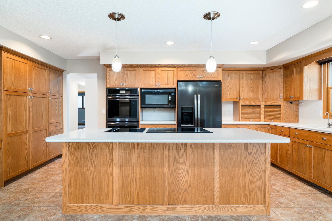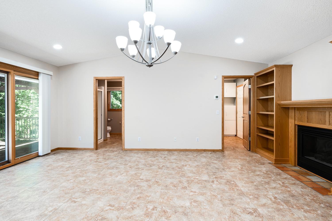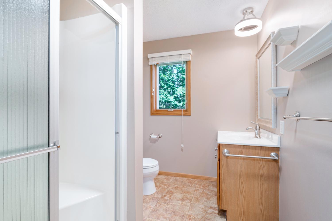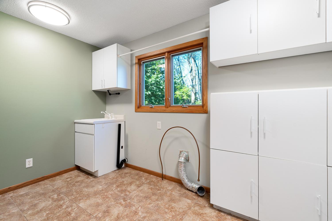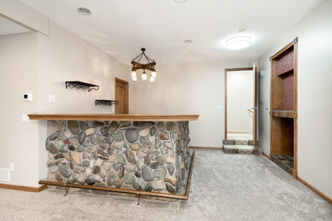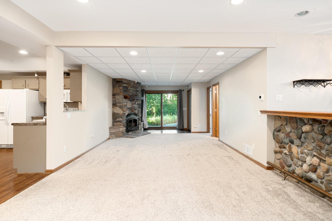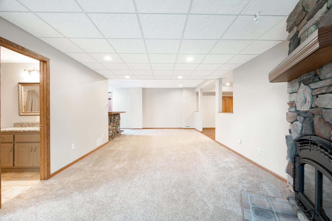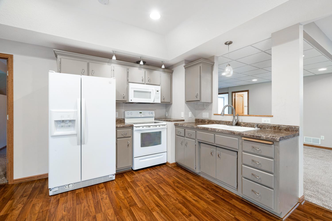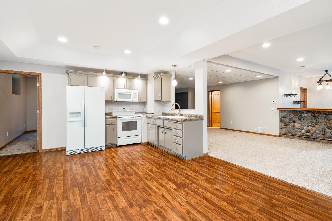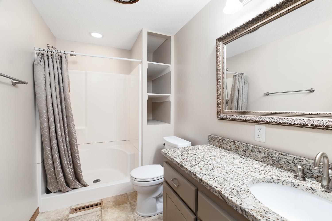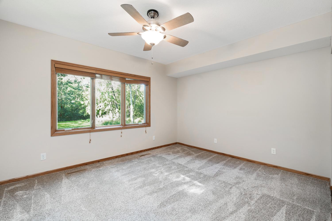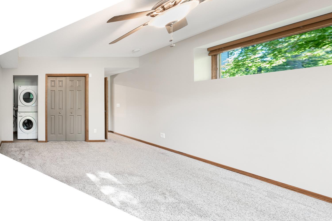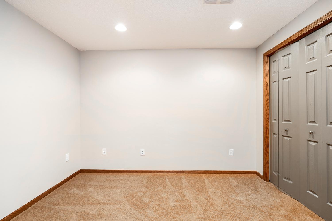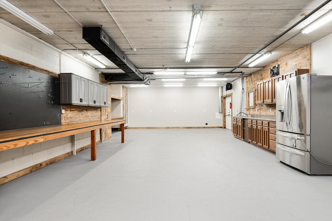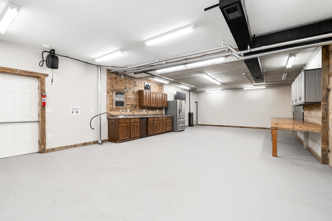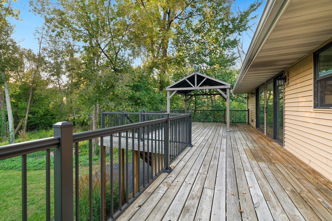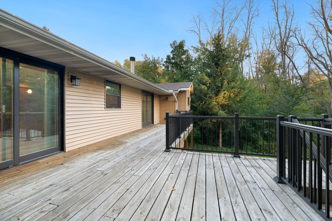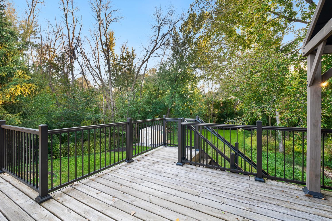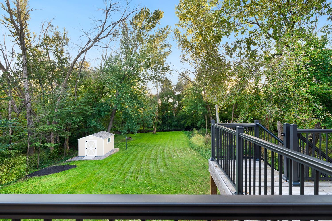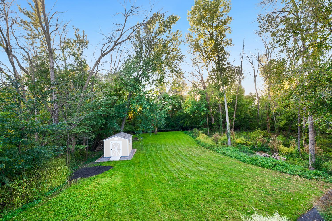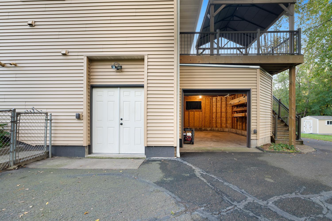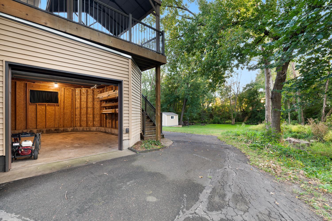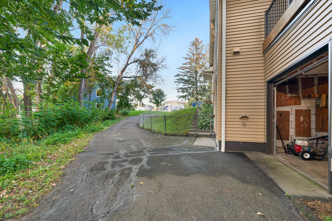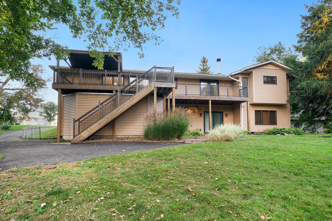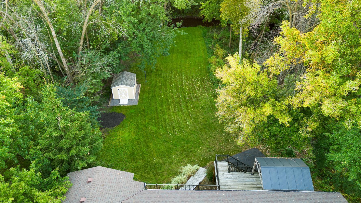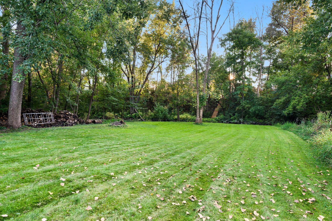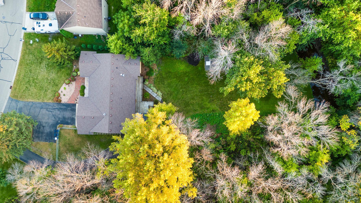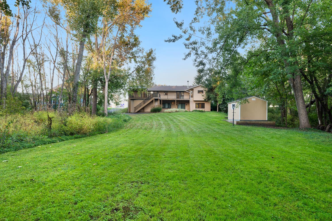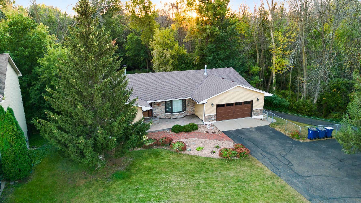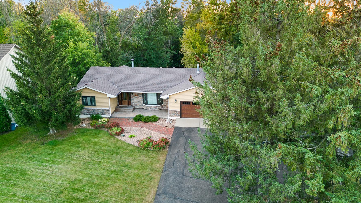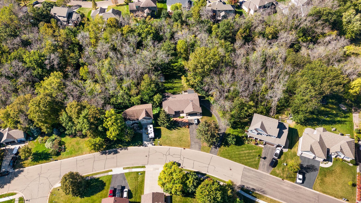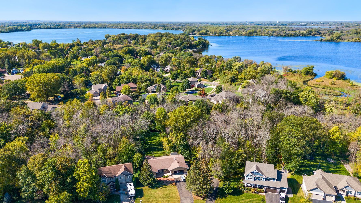
Property Listing
Description
Don’t Miss Out! Rare Opportunity to own Rambler with Huge Workshop, Secondary Lower-Level Kitchen and in Centennial School District: This single-family home, built in 1976, is a rare find in a great location! Just 5 minutes away to Highway 35E. This home sits just over an acre of partially wooded land with a large deck overlooking a massive backyard with creek frontage! Bring your Kayak and follow Clearwater Creek to Peltier Lake for some great fishing. This well-maintained rambler has over 3400+ sq ft of living space and 1000+ sq ft of shop and storage areas. The main floor has three bedrooms and two baths, a formal dining room, a large kitchen with Corian countertops, and some newly installed appliances. What makes this single-family home floorplan even more impressive is the open kitchen concept that extends to the family room, which is well-lit and kept warm with a gas fireplace. On the same floor, one can also expect to find the laundry and flex room, a versatile space in a home that can be used for various purposes. The lower level consists of a finished basement equipped with a private entrance, which is great for having guests over, for entertainment, or for use as a multi-generational living space. It has two bedrooms, one bath, a laundry closet, a family room with a working fireplace, another flex room, a wet bar, and its downstairs kitchen. This property has a fenced-in side yard for pets, an extra guest parking area, and a large, attached shed.Property Information
Status: Active
Sub Type: ********
List Price: $620,000
MLS#: 6706538
Current Price: $620,000
Address: 7371 Old Mill Road, Hugo, MN 55038
City: Hugo
State: MN
Postal Code: 55038
Geo Lat: 45.172612
Geo Lon: -93.051697
Subdivision: Clearwater Creek Estates
County: Anoka
Property Description
Year Built: 1976
Lot Size SqFt: 47044.8
Gen Tax: 6587
Specials Inst: 0
High School: ********
Square Ft. Source:
Above Grade Finished Area:
Below Grade Finished Area:
Below Grade Unfinished Area:
Total SqFt.: 3446
Style: Array
Total Bedrooms: 5
Total Bathrooms: 3
Total Full Baths: 3
Garage Type:
Garage Stalls: 2
Waterfront:
Property Features
Exterior:
Roof:
Foundation:
Lot Feat/Fld Plain: Array
Interior Amenities:
Inclusions: ********
Exterior Amenities:
Heat System:
Air Conditioning:
Utilities:


