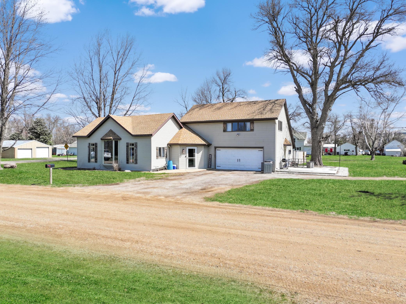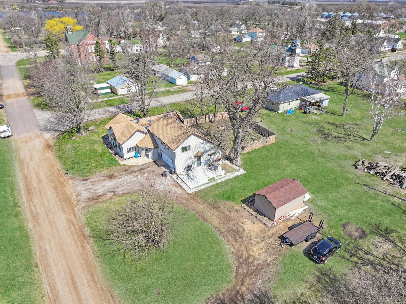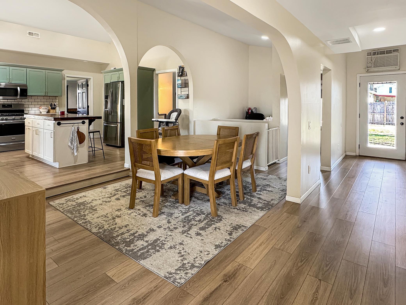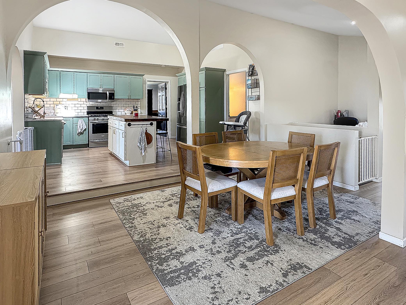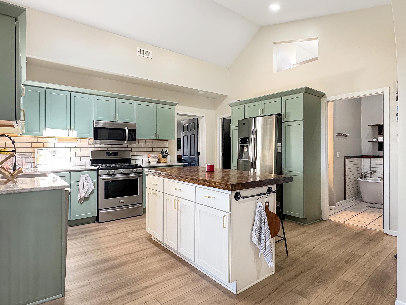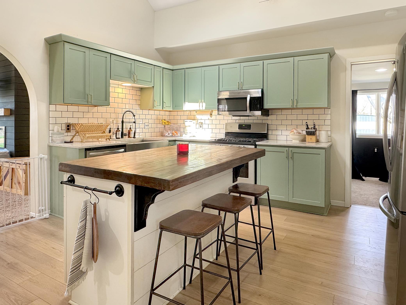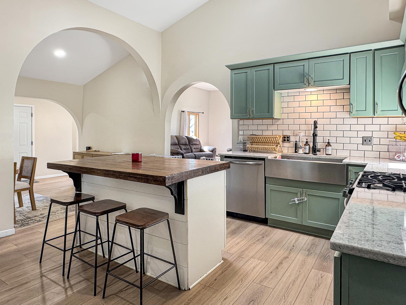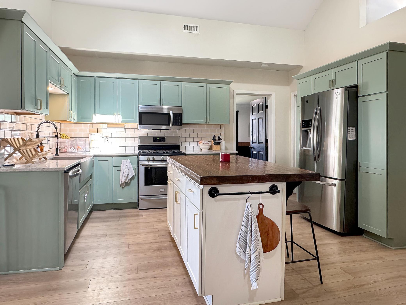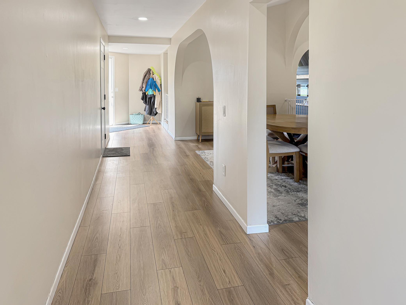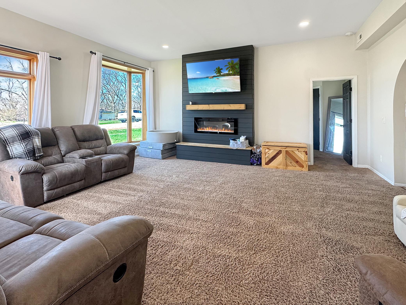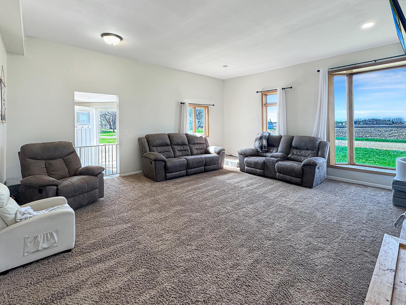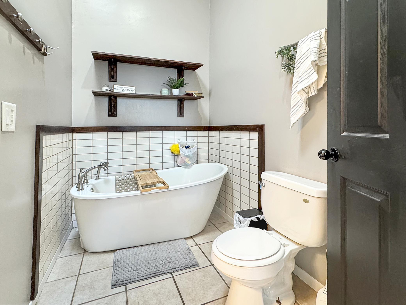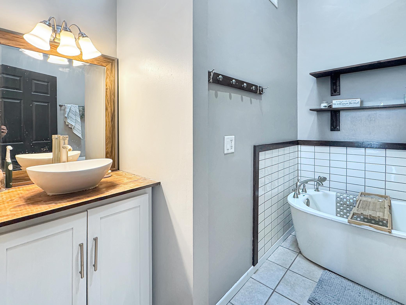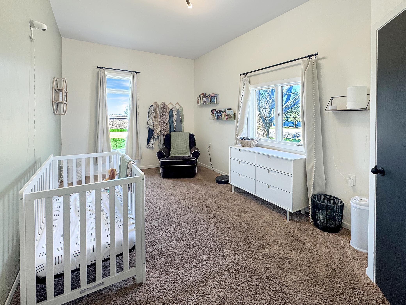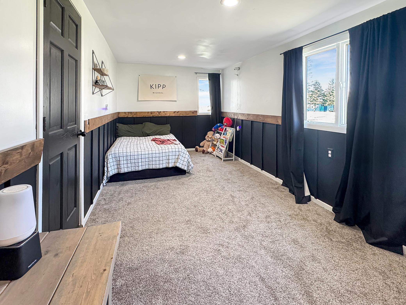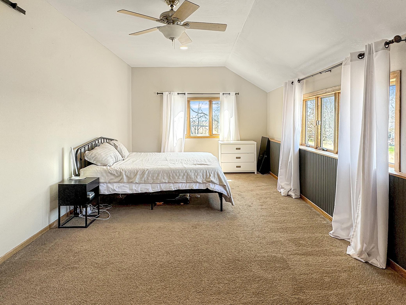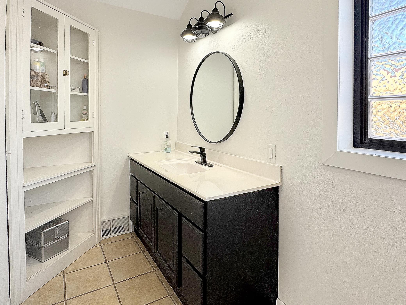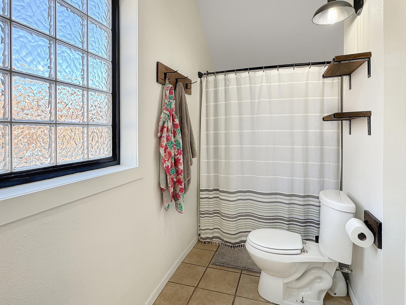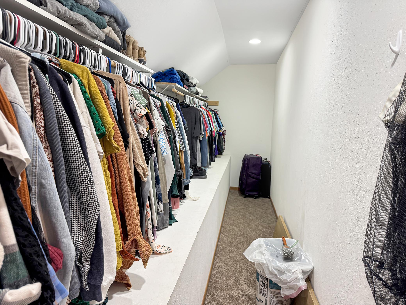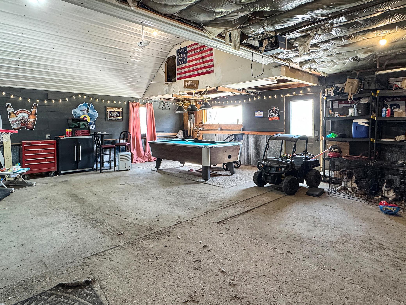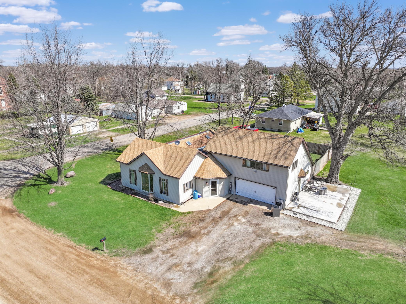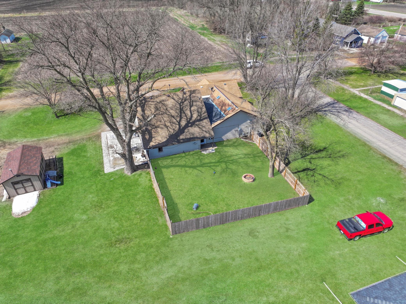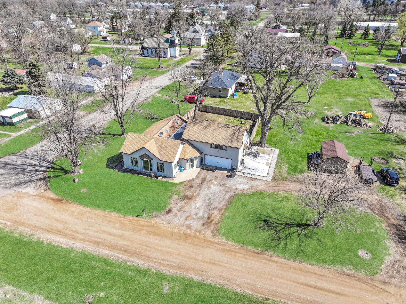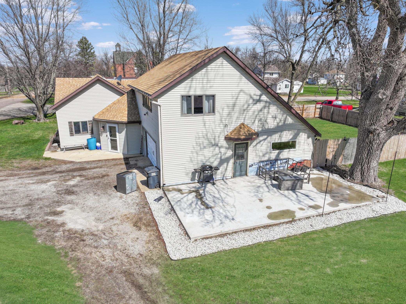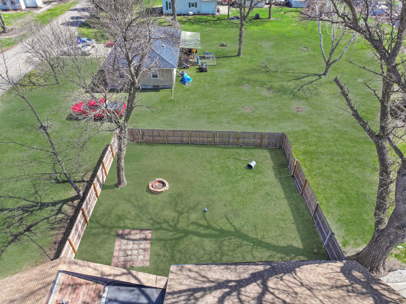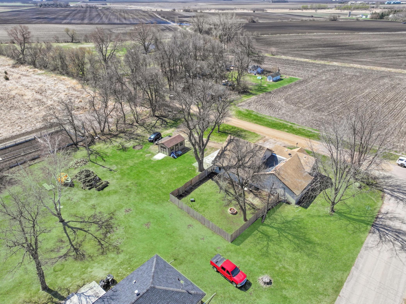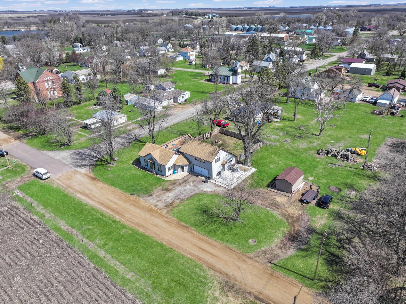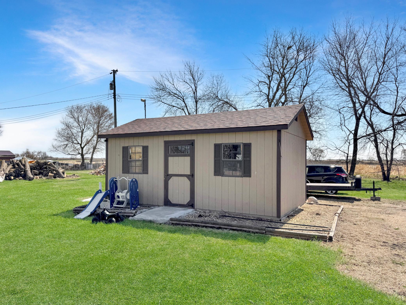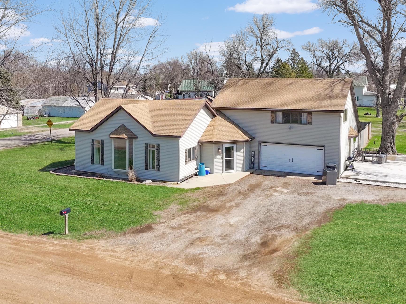
Property Listing
Description
Charming 3-Bed, 2-Bath Home with Country Views in Avoca!--Welcome to this cozy slice of small-town life in Avoca, where charm and character meet practicality (and yes, it does overlook a countryside field... This 1890s home isn’t pretending to be a historic masterpiece—but it is full of personality and light. Step through the front door and be greeted by classic archways that guide you into the dining room and updated kitchen. The kitchen is freshly redone, super cute, and features modern flooring that completely refreshes the space. Skylights in both the kitchen and bathroom let natural light pour in, and the bright, airy color palette makes everything feel open and inviting. On the main floor, you’ll find two bedrooms, a full bathroom with a soaking tub (but heads up—no shower here), and a dedicated laundry room for added convenience. The living room glows with sunlight, making it a perfect hangout spot year-round. Upstairs, above the attached heated garage, is a spacious finished area featuring a large bedroom with expansive windows, a huge closet, and its own en suite bathroom. It’s the kind of bonus space that actually feels like a retreat. Outside, enjoy a newly poured concrete patio on the sunny south side of the garage—ideal for morning coffee or evening wine. The double lot gives you plenty of room to spread out, and the fenced backyard is perfect for pets, gardens, or just keeping your space your own. This home is not trying to be fancy—it’s just really good at being home. Come see it for yourself!Property Information
Status: Active
Sub Type: ********
List Price: $185,000
MLS#: 6706706
Current Price: $185,000
Address: 301 SW Cole Avenue, Avoca, MN 56114
City: Avoca
State: MN
Postal Code: 56114
Geo Lat: 43.946297
Geo Lon: -95.646748
Subdivision: First Add
County: Murray
Property Description
Year Built: 1890
Lot Size SqFt: 16988.4
Gen Tax: 1036
Specials Inst: 0
High School: ********
Square Ft. Source:
Above Grade Finished Area:
Below Grade Finished Area:
Below Grade Unfinished Area:
Total SqFt.: 3968
Style: Array
Total Bedrooms: 3
Total Bathrooms: 2
Total Full Baths: 1
Garage Type:
Garage Stalls: 2
Waterfront:
Property Features
Exterior:
Roof:
Foundation:
Lot Feat/Fld Plain: Array
Interior Amenities:
Inclusions: ********
Exterior Amenities:
Heat System:
Air Conditioning:
Utilities:


