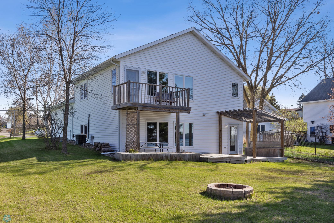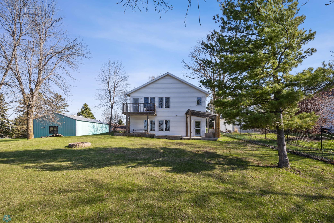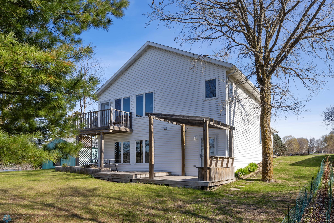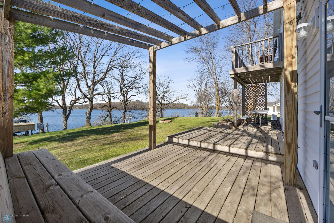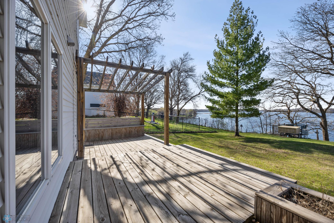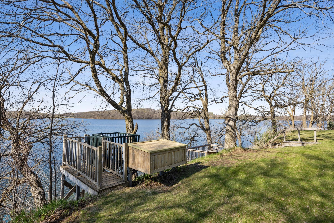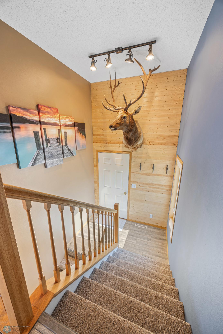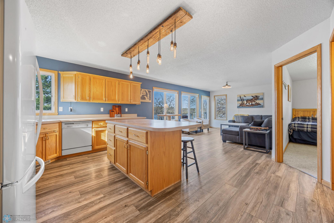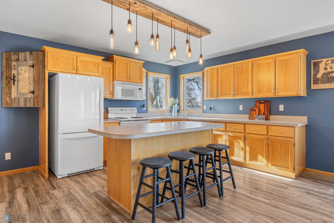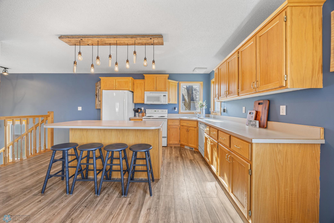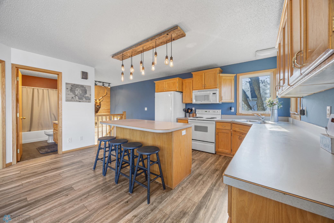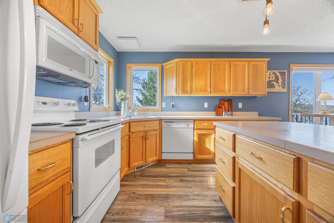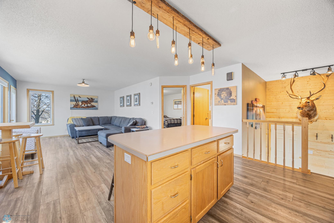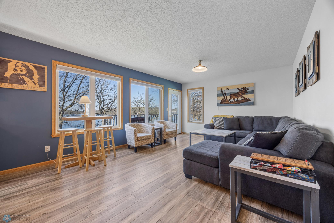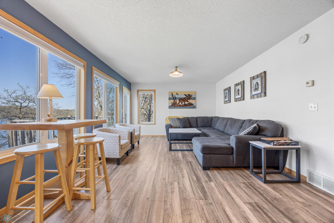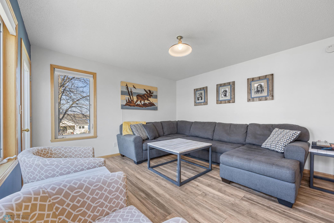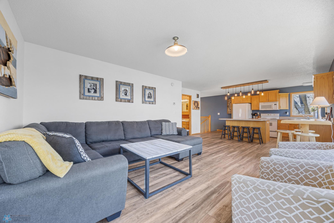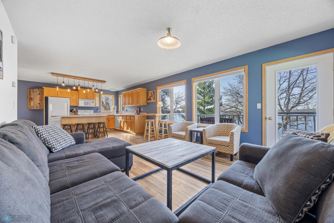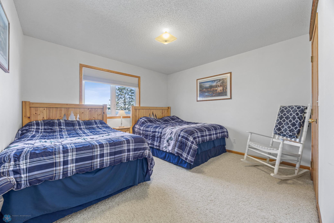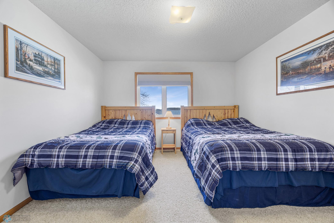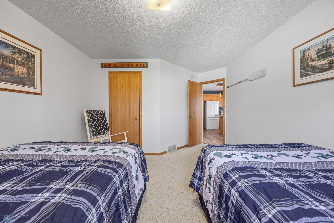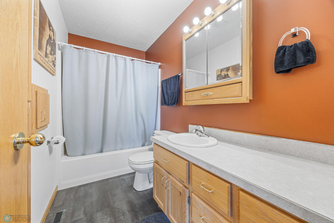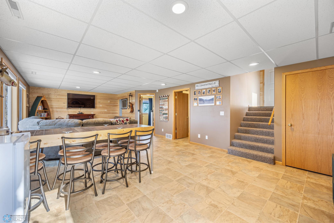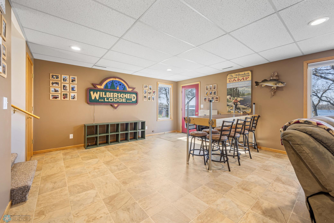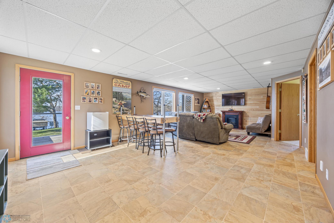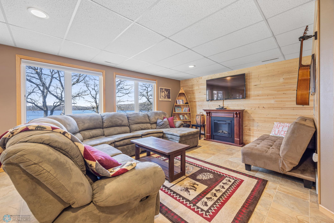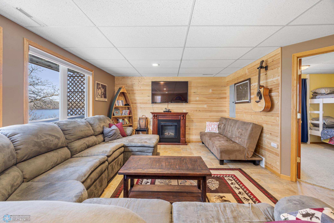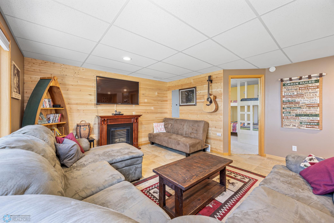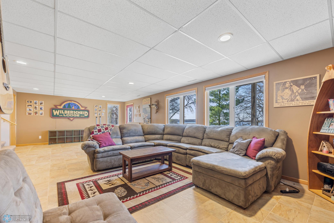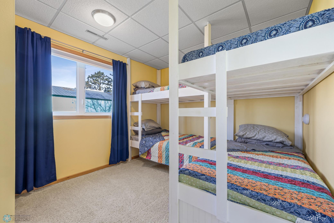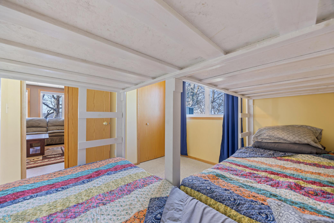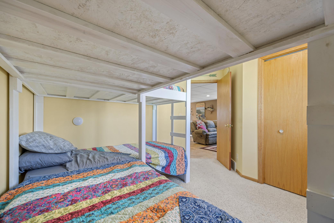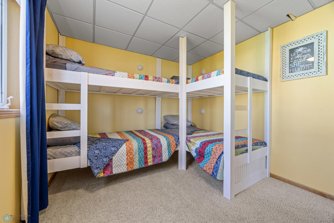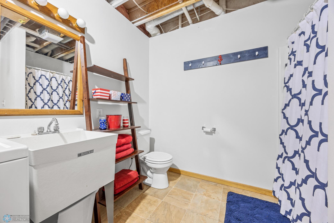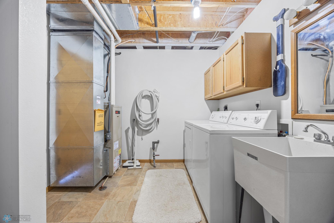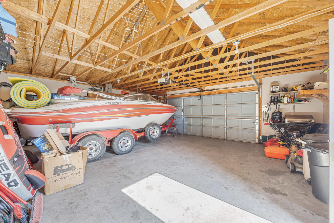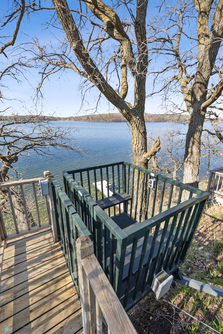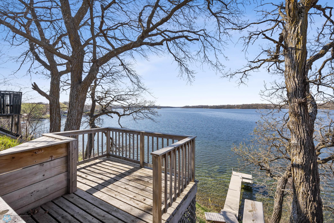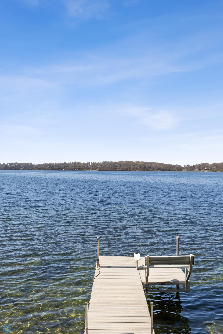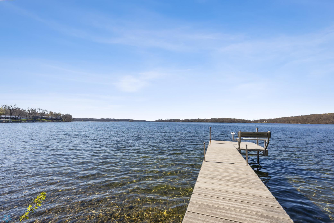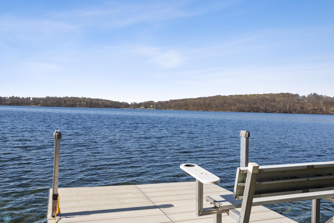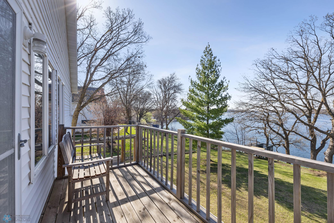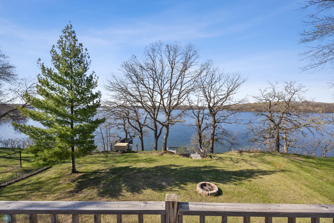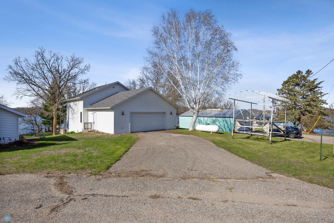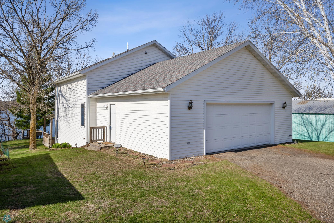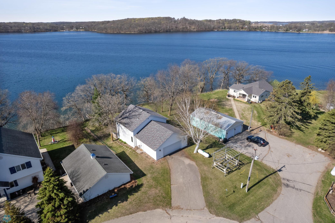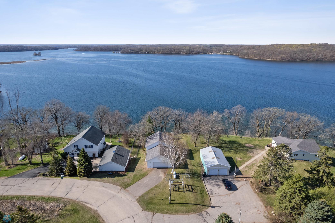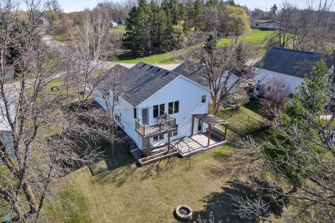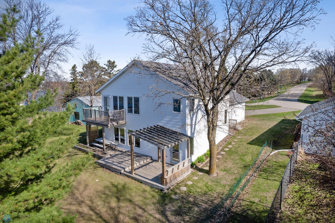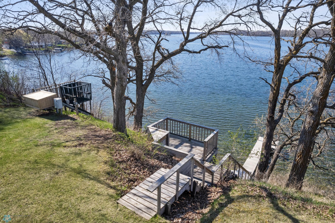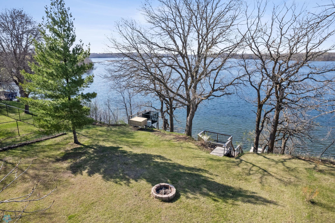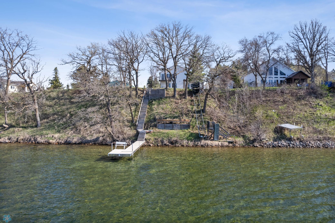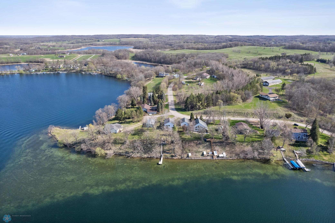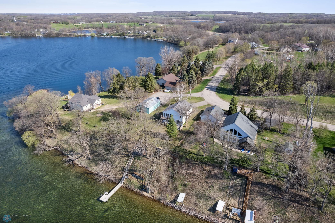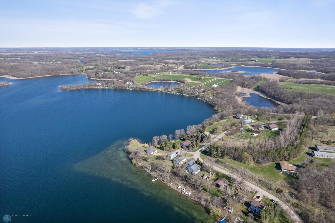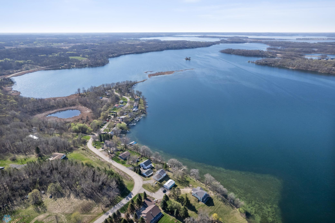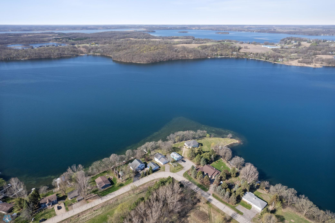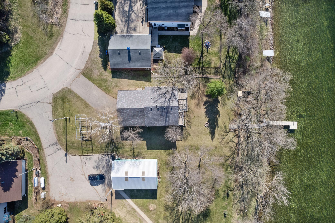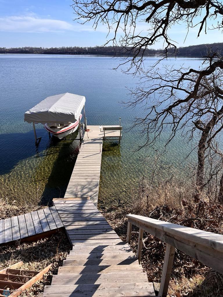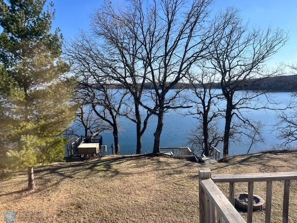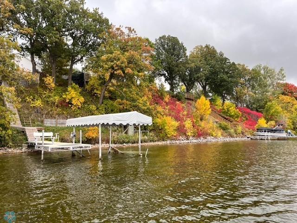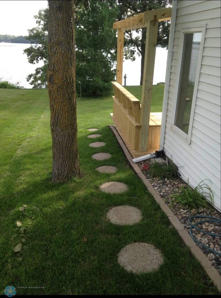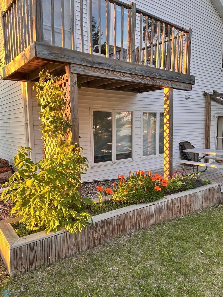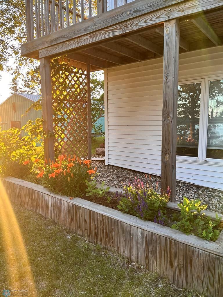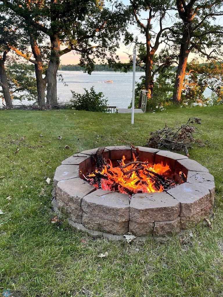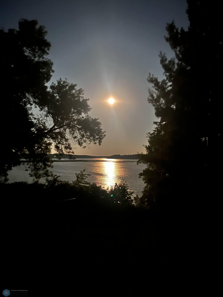
Property Listing
Description
Start enjoying all lake life has to offer! This well cared for year round lake home has so much to offer, and seller has updated to ensure your enjoyment for years to come. Upper level has an open plan with kitchen, dining and living room. Gather around the center island or designated dining space. Enjoy the lake views from the many windows and elevated balcony off the living room. Primary bedroom with walk in closest and a full bathroom with linen storage complete this level. The lower level has an extra large family room (could make 3rd bedroom) and is perfect for entertaining or hosting family! Second bedroom has 4 bunks with private lighting and closet. There is a laundry room (includes washer/dryer) and 3/4 bathroom plus extra storage. Functioning central vac included. The walk-out lower level makes enjoying the outdoors convenient. Perfect setting for campfires, relaxing on the patio and about 40 steps away from the water. There is a functioning lift to the water (perfect for hauling coolers/etc. to the boat!) as well as new stairs and landing. The water is crystal clear, with hard sand bottom - perfect for swimming and great fishing too! Dock is included and boat/lift/trailer for sale. Over-sized 24x28 2 stall garage can fit a boat, toys and more! This is a turn key property so all you need is to load the fridge and invite your friends and family over! See documents for inclusions/exclusions. No specials. Septic certified. Well water test done. Short commute to FM area. It doesn't get much easier than this to start your lake life journey.Property Information
Status: Active
Sub Type: ********
List Price: $460,000
MLS#: 6706789
Current Price: $460,000
Address: 47845 Henry Hill Lane, Pelican Rapids, MN 56572
City: Pelican Rapids
State: MN
Postal Code: 56572
Geo Lat: 46.655651
Geo Lon: -95.972328
Subdivision:
County: Otter Tail
Property Description
Year Built: 1999
Lot Size SqFt: 7800
Gen Tax: 1772
Specials Inst: 0
High School: ********
Square Ft. Source: County Records
Above Grade Finished Area:
Below Grade Finished Area:
Below Grade Unfinished Area:
Total SqFt.: 1560
Style: Array
Total Bedrooms: 2
Total Bathrooms: 2
Total Full Baths: 1
Garage Type:
Garage Stalls: 2
Waterfront:
Property Features
Exterior:
Roof:
Foundation:
Lot Feat/Fld Plain:
Interior Amenities:
Inclusions: ********
Exterior Amenities:
Heat System:
Air Conditioning:
Utilities:


