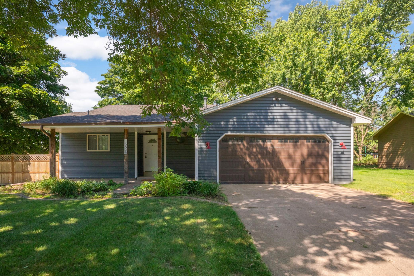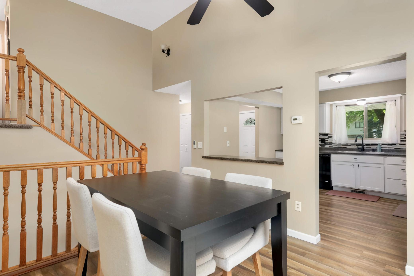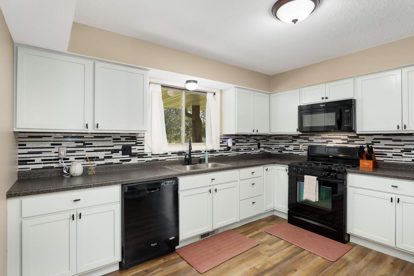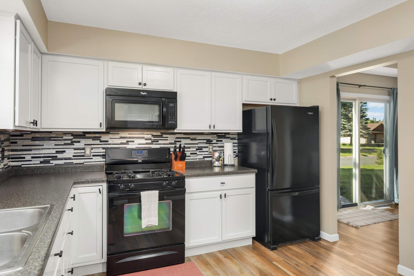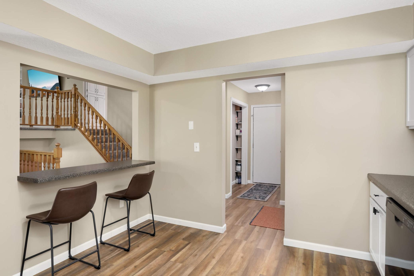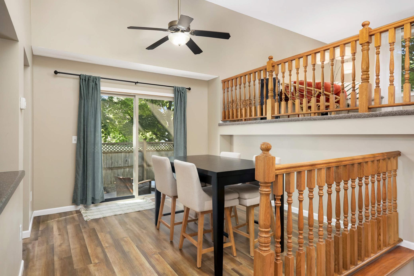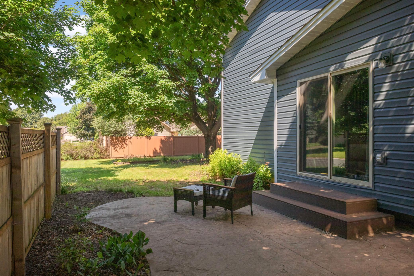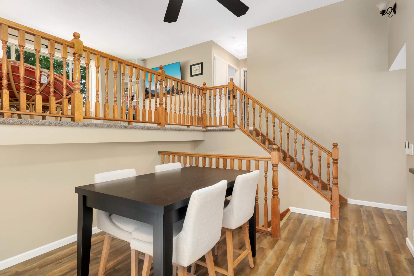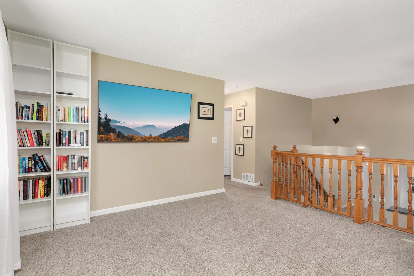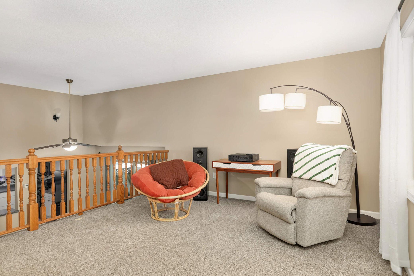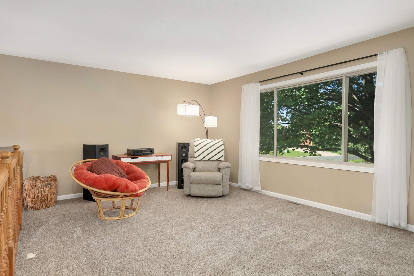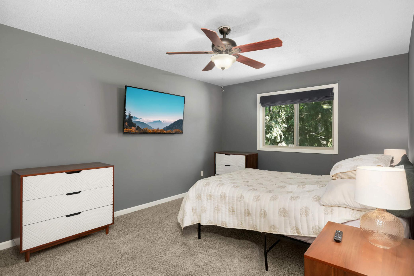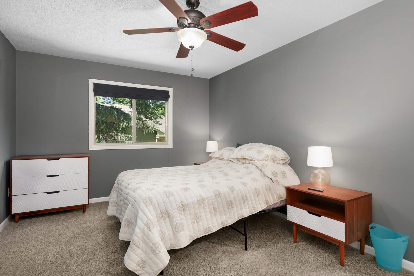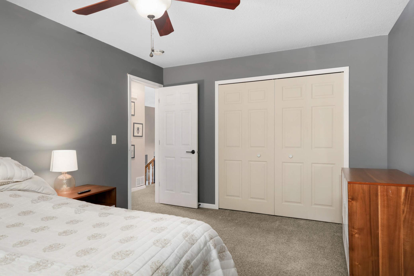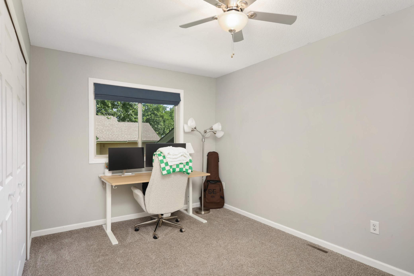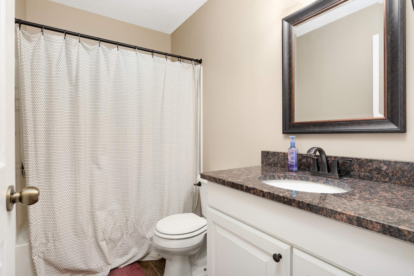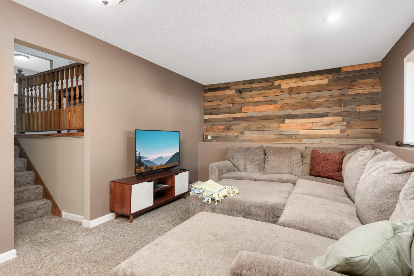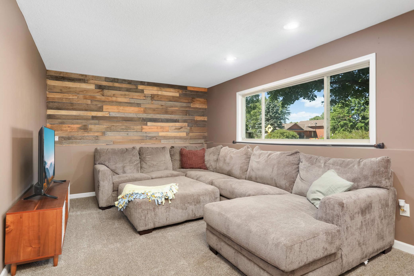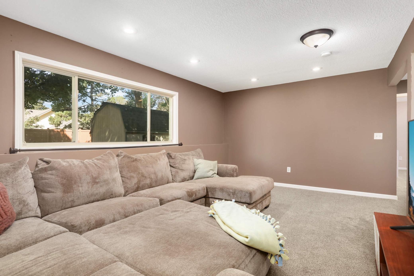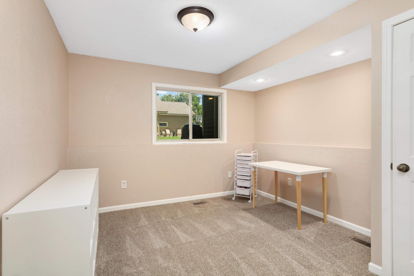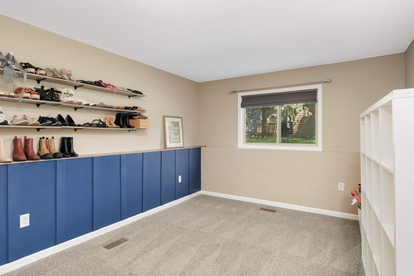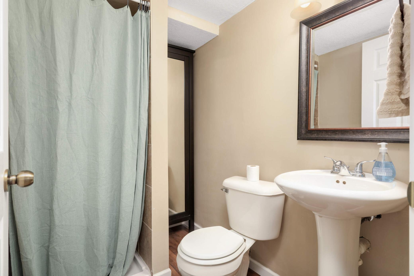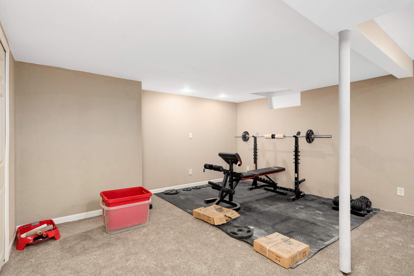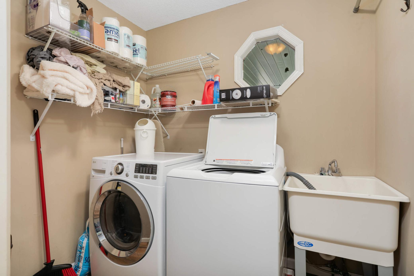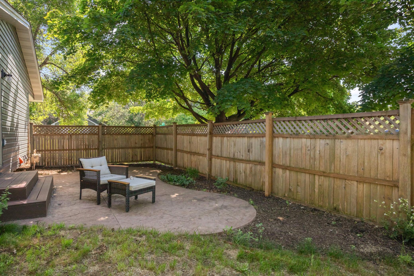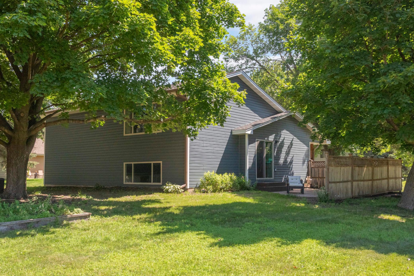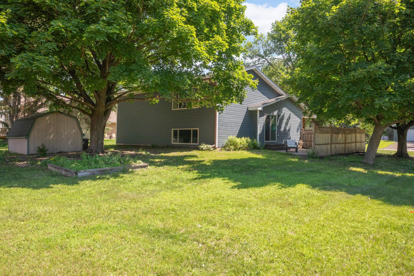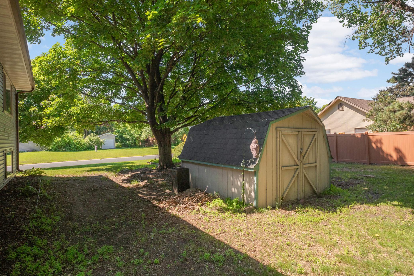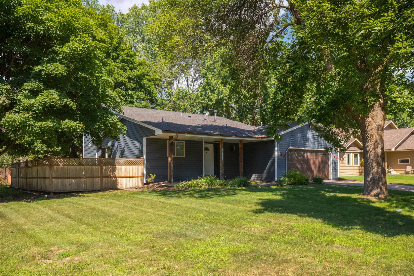
Property Listing
Description
Welcome home to this thoughtfully updated four-level split tucked on a quiet corner lot in the desirable Woodland Terrace neighborhood of Andover. Step into a bright, welcoming foyer that opens to a sun-filled living room with large Andersen windows and a seamless flow into the dining area, where sliding glass doors lead to the expansive, flat backyard. The spacious kitchen offers generous counter space, a breakfast bar, and a new faucet (’24)—perfect for both daily living and entertaining. Upstairs, you’ll find two bedrooms and a full bathroom, all freshly updated with new carpet and paint (’24). The lower level includes two additional bedrooms and a ¾ bath, offering flexible space for guests, a home office, or multigenerational living. The finished basement has been refreshed with new drywall, carpet, and paint (’25), and features a large family room ideal for movie nights or a home gym. Outside, enjoy a private fenced patio with a built-in fire pit, surrounded by a spacious yard with in-ground sprinklers, a storage shed, and an invisible fence. The heated and insulated 2-stall attached garage adds year-round convenience. Beautiful mature trees surrounding the property provide shaded energy savings in the summer and fill the home with natural light during fall and winter. Major updates include new vinyl siding (’24), water softener (’24), and washing machine (’24). Located just minutes from Terrace Park, Bunker Hills Regional Park, shopping, and top-rated Anoka-Hennepin schools, this move-in-ready home offers comfort, versatility, and an unbeatable location. Don’t miss out!Property Information
Status: Active
Sub Type: ********
List Price: $399,900
MLS#: 6706985
Current Price: $399,900
Address: 13526 Narcissus Street NW, Andover, MN 55304
City: Andover
State: MN
Postal Code: 55304
Geo Lat: 45.216361
Geo Lon: -93.350286
Subdivision: Woodland Terrace
County: Anoka
Property Description
Year Built: 1987
Lot Size SqFt: 13068
Gen Tax: 3094
Specials Inst: 0
High School: ********
Square Ft. Source:
Above Grade Finished Area:
Below Grade Finished Area:
Below Grade Unfinished Area:
Total SqFt.: 2106
Style: Array
Total Bedrooms: 4
Total Bathrooms: 2
Total Full Baths: 1
Garage Type:
Garage Stalls: 2
Waterfront:
Property Features
Exterior:
Roof:
Foundation:
Lot Feat/Fld Plain: Array
Interior Amenities:
Inclusions: ********
Exterior Amenities:
Heat System:
Air Conditioning:
Utilities:


