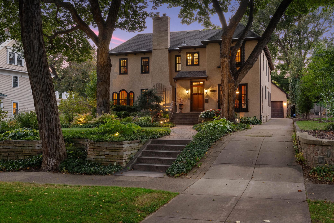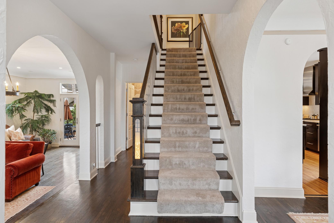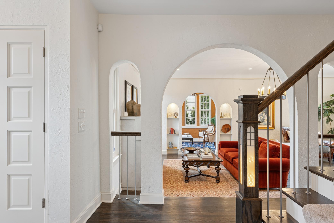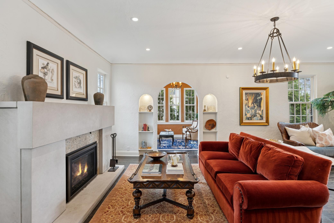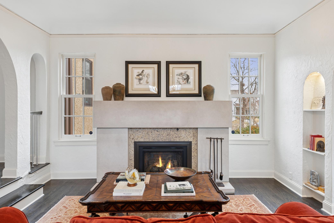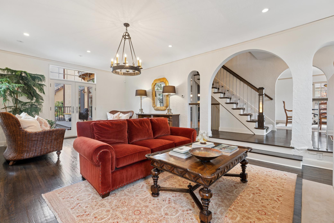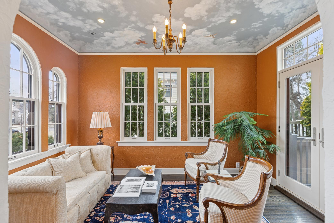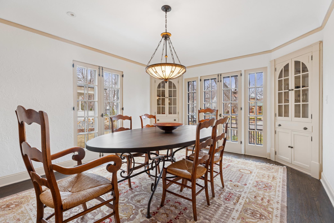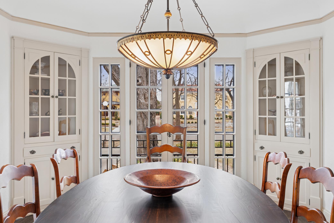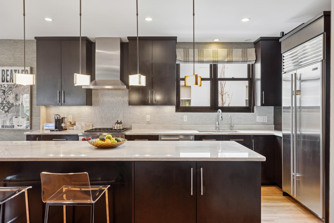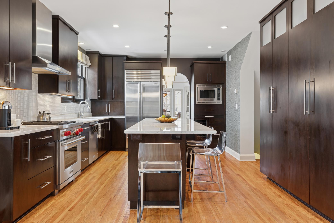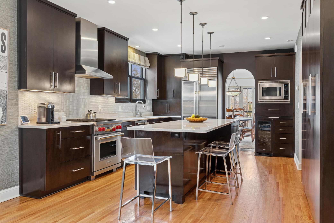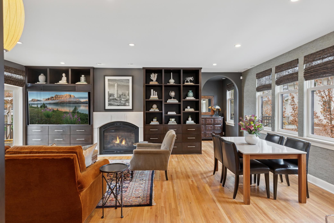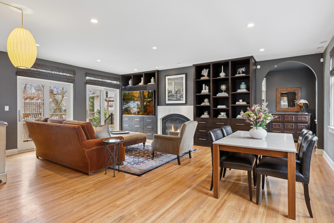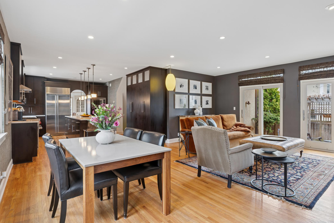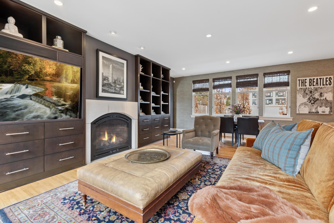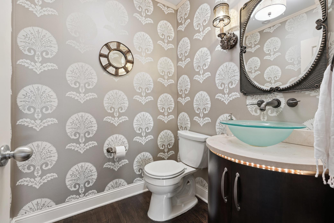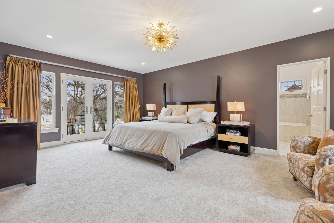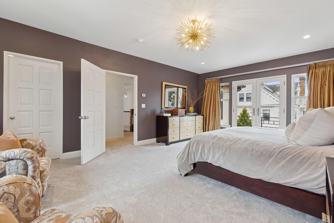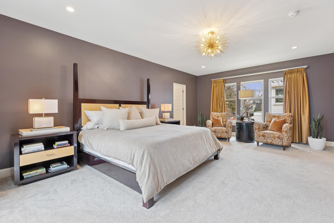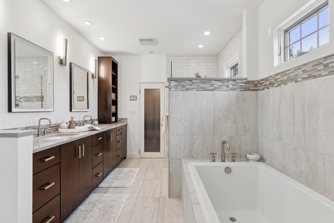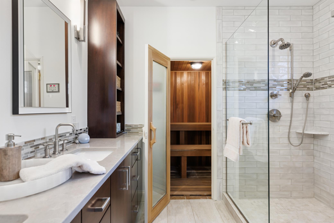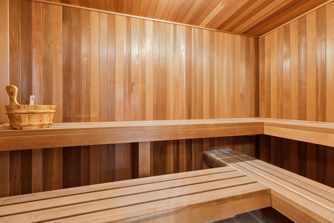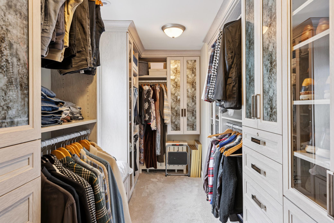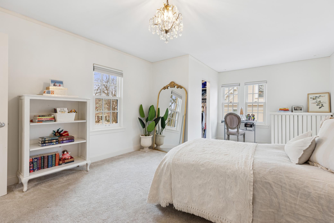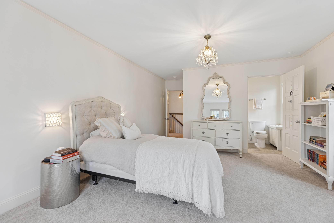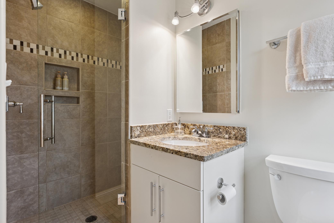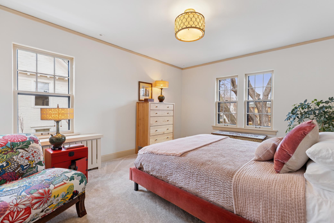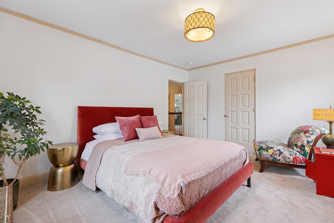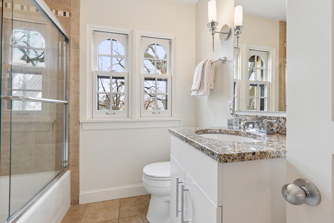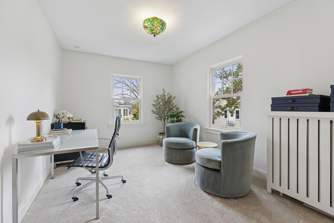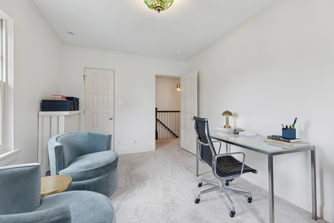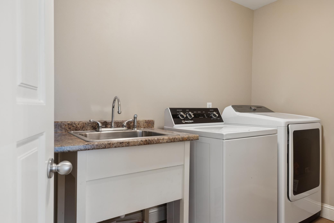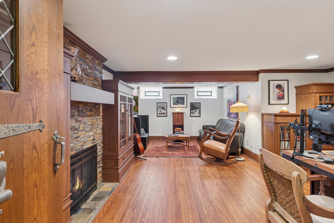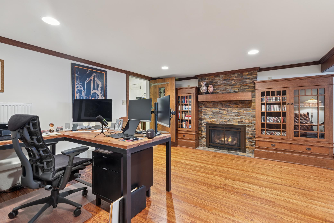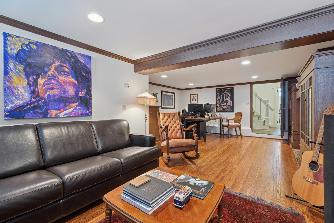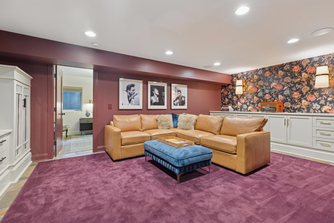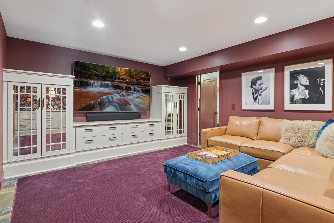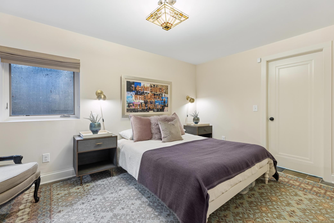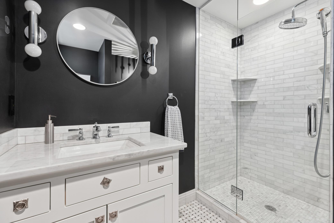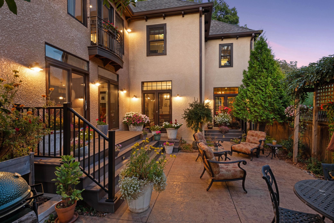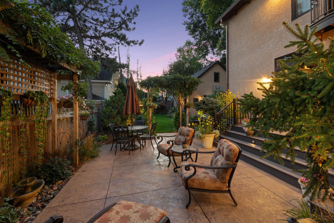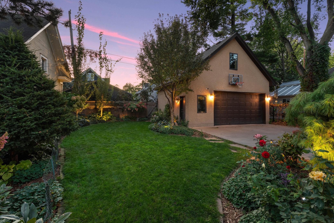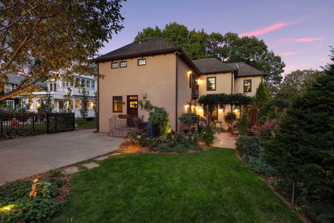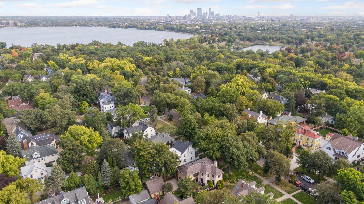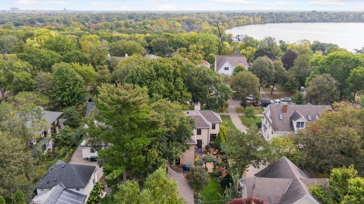
Property Listing
Description
Elegant Mediterranean Revival on one of the cities’ most sought after streets. Quiet and treelined, Linden Hills Boulevard is a short walk to great restaurants and steps to the fun and serenity of Lake Harriet and the Band Shell. Classic elegance and modern living - this home seamlessly combines arched passages, and windows with caseless openings, and a thoughtful addition to create calm and inviting spaces. Sun-drenched, the great room addition with gas fireplace is the connection between the south facing patio and chef’s kitchen featuring built-ins, granite counters, high-end appliances, large center island with seating, and incredible storage. The formal dining with original built-ins and French windows flows through arches to the sunken formal living room and provides cozy yet practical living spaces. Two sets of well-placed French doors in the living room and solarium create a harmonious connection to the outdoor living area. Gracious, and equipped with a large walk-in closet, the mudroom adds convenience to these exceptional main level spaces. Anchored by a large owner’s suite with a recently renovated bathroom that includes a sauna and generous walk-in closet, the upper level features an additional ensuite bedroom, two additional bedrooms, a full bathroom, and laundry room. The lower level provides versatile spaces with a living room or home office, bedroom, theater room, a luxurious three-quarter bath and ample storage. Lush, mature landscaping enhances the outdoor living experience while a fully fenced back yard provides privacy. This home is perfect for those seeking both sophisticated entertaining and comfortable family living in a highly desirable Minneapolis location.Property Information
Status: Active
Sub Type: ********
List Price: $2,095,000
MLS#: 6706988
Current Price: $2,095,000
Address: 4102 Linden Hills Boulevard, Minneapolis, MN 55410
City: Minneapolis
State: MN
Postal Code: 55410
Geo Lat: 44.928515
Geo Lon: -93.311902
Subdivision:
County: Hennepin
Property Description
Year Built: 1928
Lot Size SqFt: 9583.2
Gen Tax: 29533.72
Specials Inst: 0
High School: ********
Square Ft. Source:
Above Grade Finished Area:
Below Grade Finished Area:
Below Grade Unfinished Area:
Total SqFt.: 5207
Style: Array
Total Bedrooms: 5
Total Bathrooms: 5
Total Full Baths: 2
Garage Type:
Garage Stalls: 2
Waterfront:
Property Features
Exterior:
Roof:
Foundation:
Lot Feat/Fld Plain: Array
Interior Amenities:
Inclusions: ********
Exterior Amenities:
Heat System:
Air Conditioning:
Utilities:


