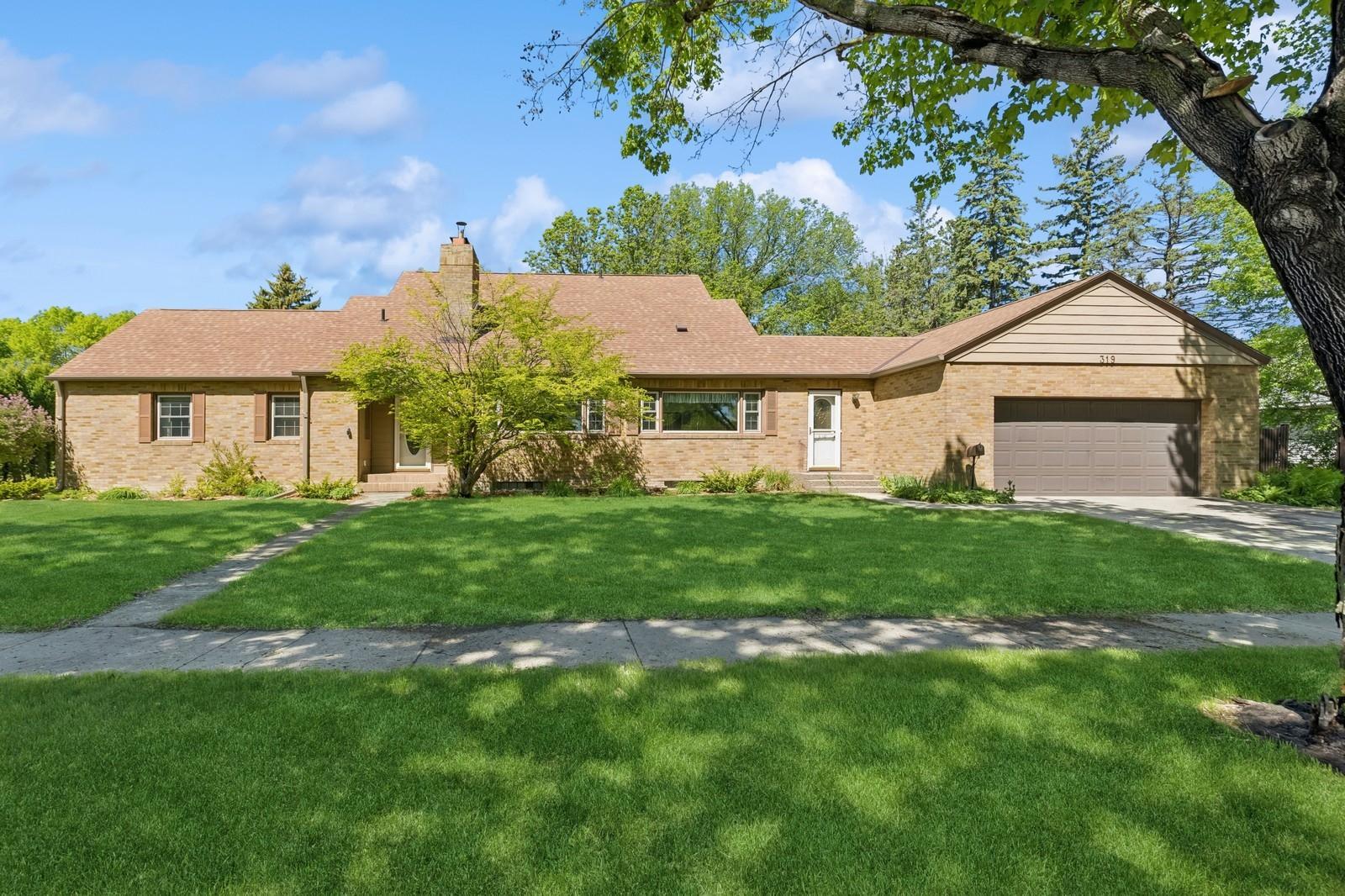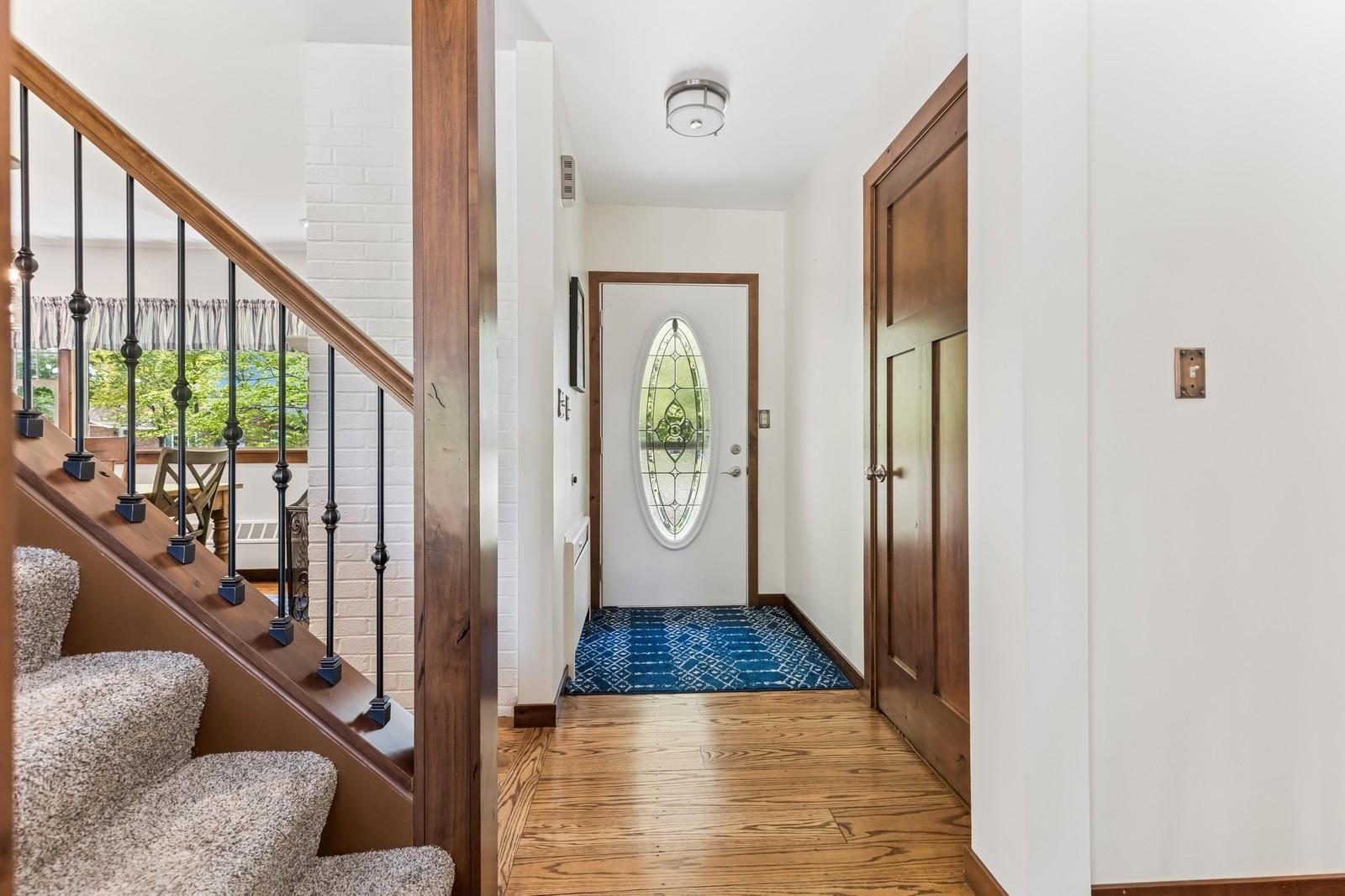
Property Listing
Description
From the moment you arrive, this all-brick-front beauty makes a lasting impression—elegant, timeless, and completely reimagined. Overlooking the lush fairways, this home brings together peaceful views and premium updates to create a lifestyle you’ll love coming home to. Step inside and you’ll immediately notice the character that sets this home apart—rich, natural hardwood floors that flow throughout the main level, adding warmth, charm, and a sense of enduring quality. The 2017–18 remodel brought modern comfort while preserving the unique personality that gives this home its inviting feel. The open main level layout is designed for everyday ease, with everything you need—kitchen, living, laundry, and bedrooms—all thoughtfully placed on one floor. The kitchen dazzles with quartz countertops and a smart, seamless layout that connects beautifully to the living and dining spaces. And just beyond? A bright and airy four-season room—once a sunroom—now the perfect year-round escape for cozy mornings, afternoon reading, or evening relaxation with a view. The mail level bath is a peaceful retreat, featuring a jetted tub that offers spa-like comfort at the end of a long day. The unfinished basement holds even more potential—room to expand, customize, and make it your own. Whether it becomes a home theater, gym, workshop, or guest suite, the space is ready for your vision. Bonus? A built-in sauna tucked below, ready to soothe and recharge all winter long.Property Information
Status: Active
Sub Type: ********
List Price: $390,000
MLS#: 6707041
Current Price: $390,000
Address: 319 Meadow Lane, Benson, MN 56215
City: Benson
State: MN
Postal Code: 56215
Geo Lat: 45.321292
Geo Lon: -95.610881
Subdivision: Park Place Sub
County: Swift
Property Description
Year Built: 1950
Lot Size SqFt: 23086.8
Gen Tax: 4902
Specials Inst: 0
High School: ********
Square Ft. Source:
Above Grade Finished Area:
Below Grade Finished Area:
Below Grade Unfinished Area:
Total SqFt.: 3404
Style: Array
Total Bedrooms: 4
Total Bathrooms: 2
Total Full Baths: 2
Garage Type:
Garage Stalls: 2
Waterfront:
Property Features
Exterior:
Roof:
Foundation:
Lot Feat/Fld Plain: Array
Interior Amenities:
Inclusions: ********
Exterior Amenities:
Heat System:
Air Conditioning:
Utilities:
























