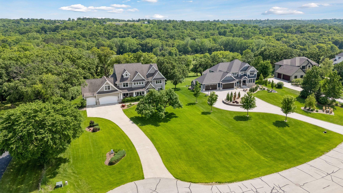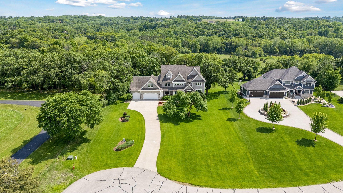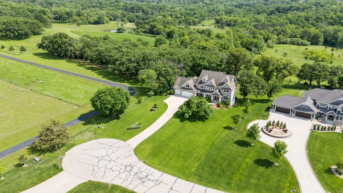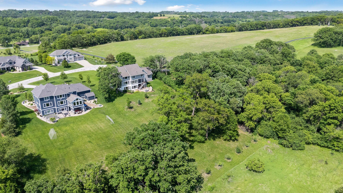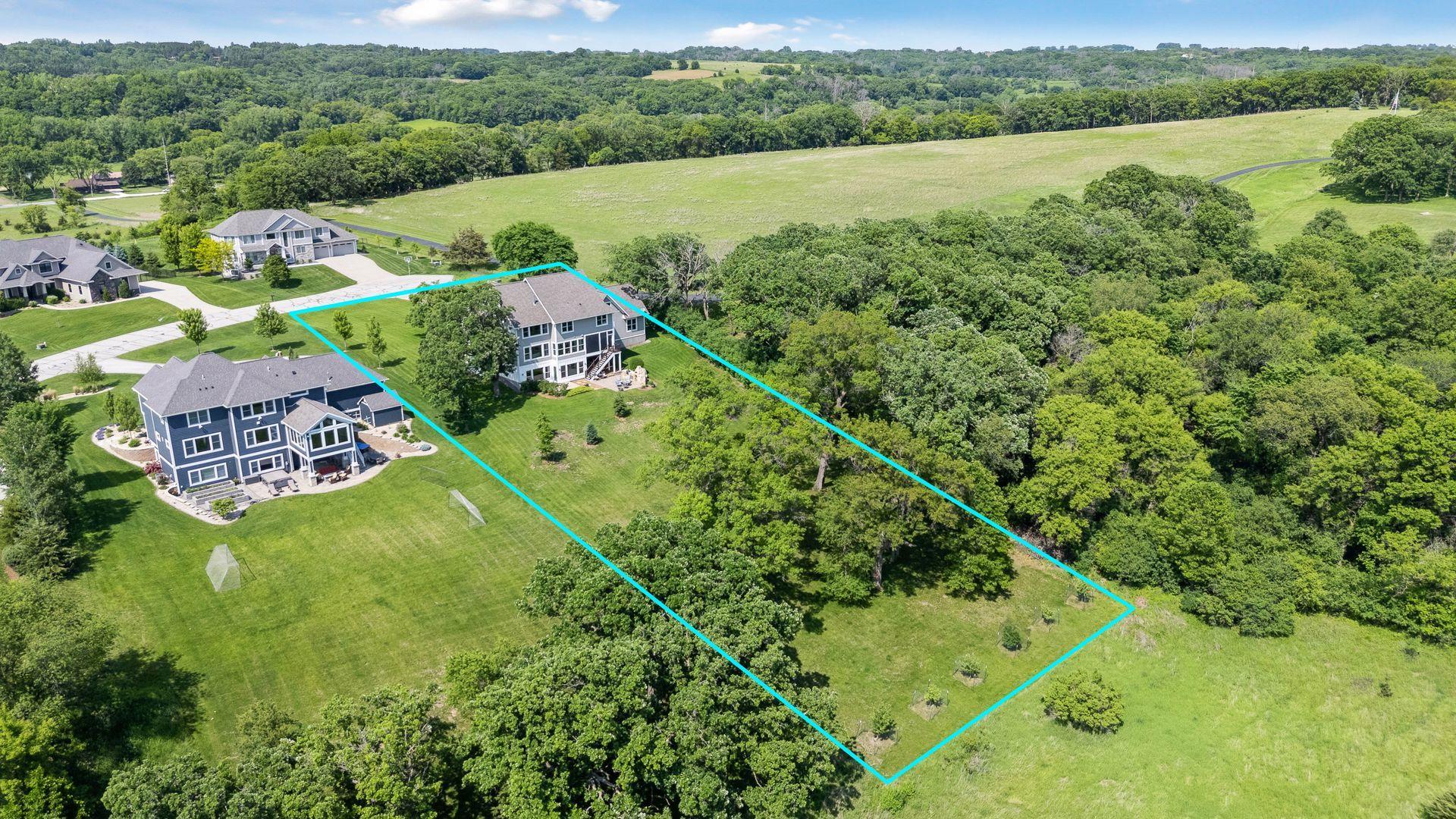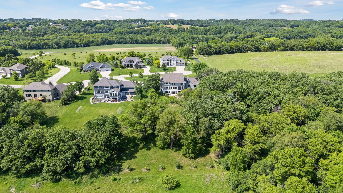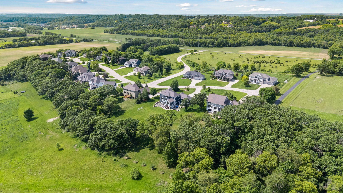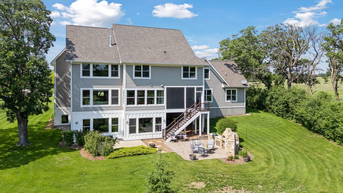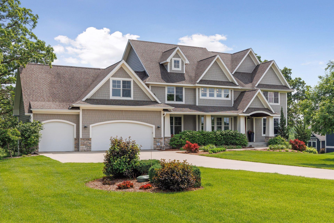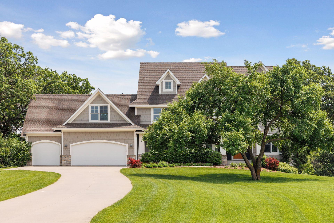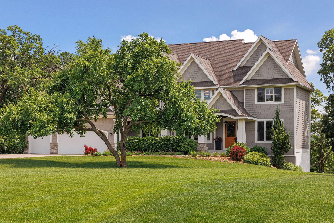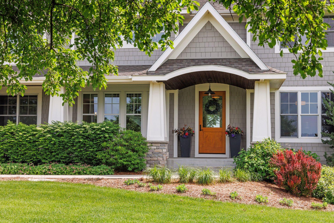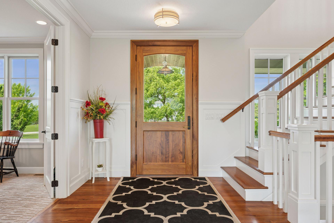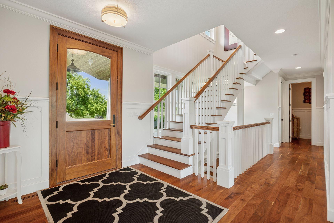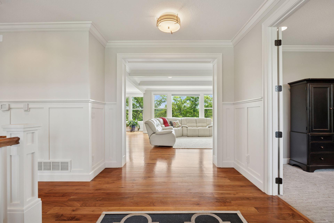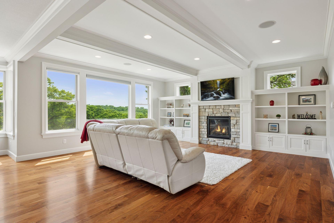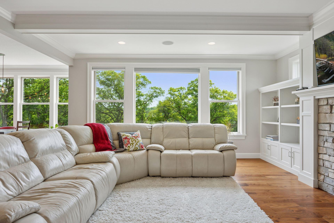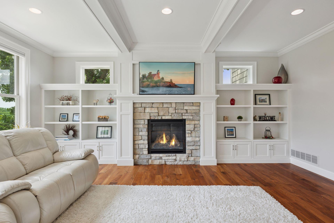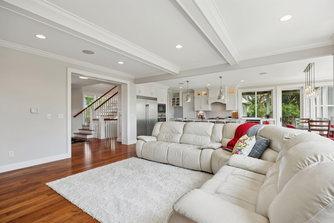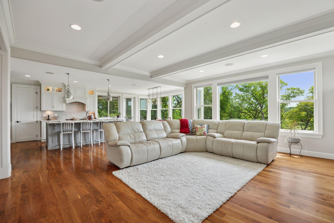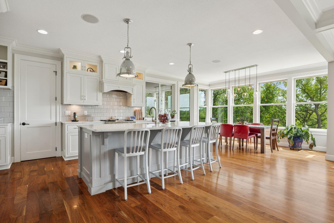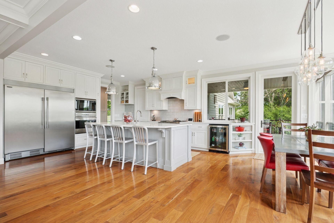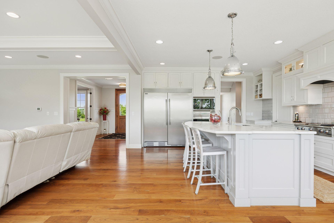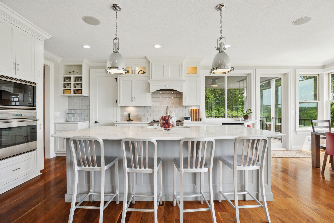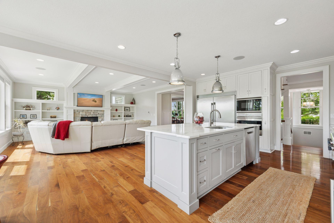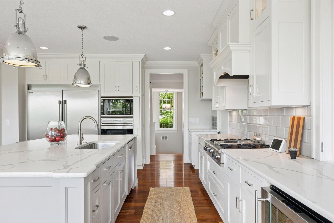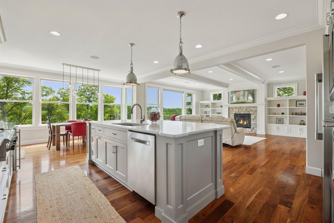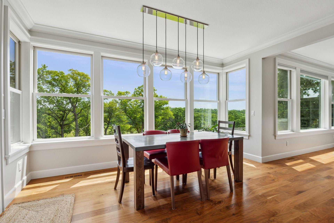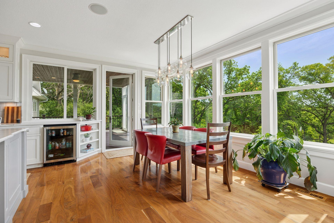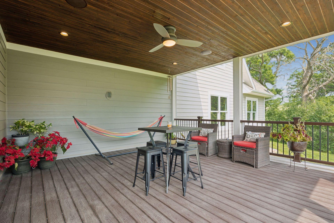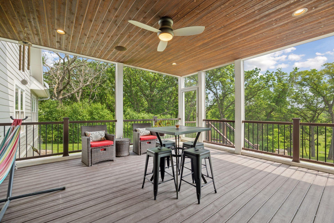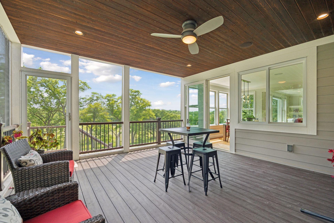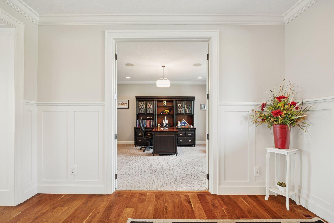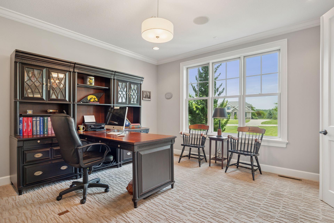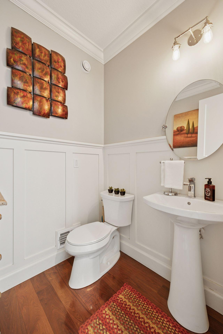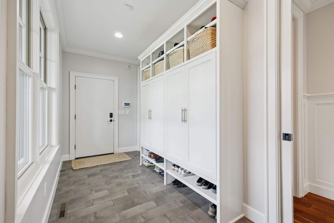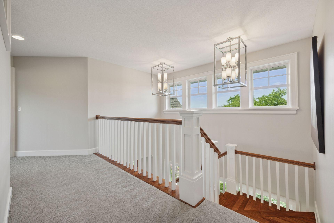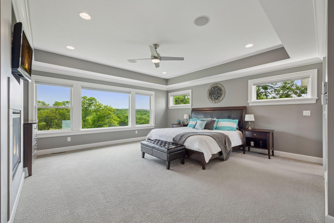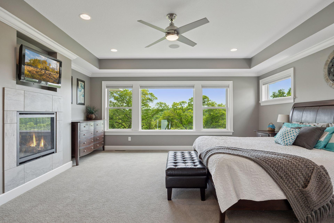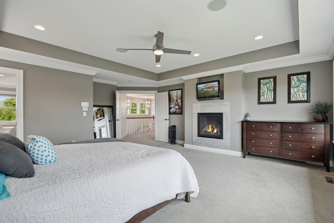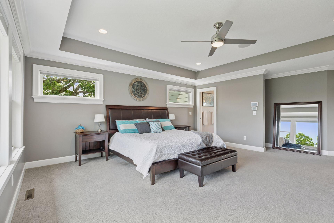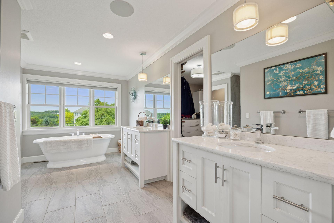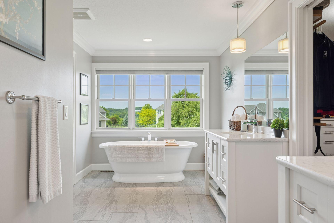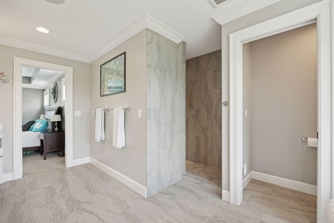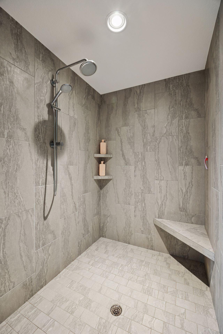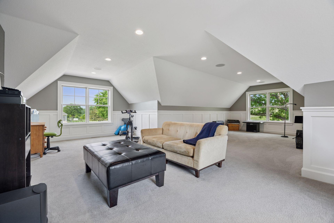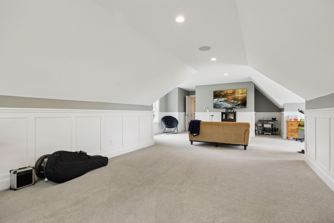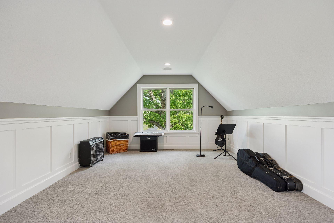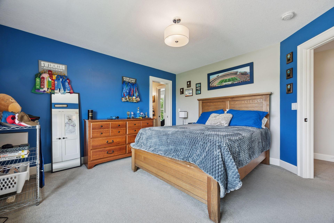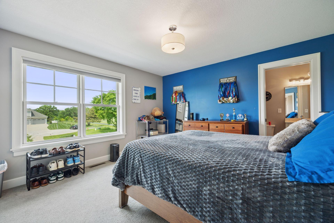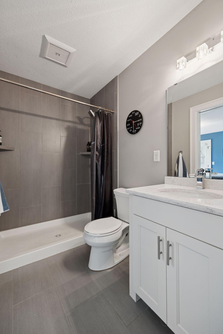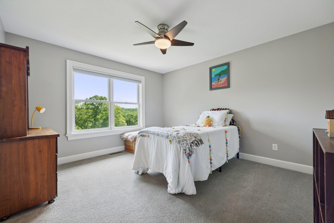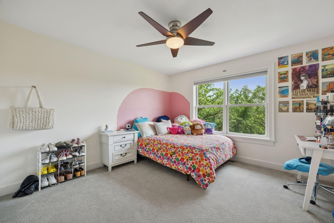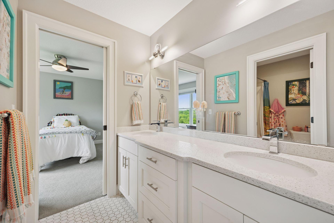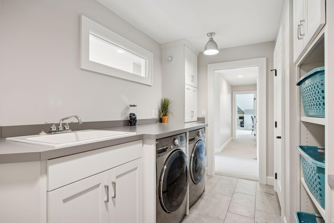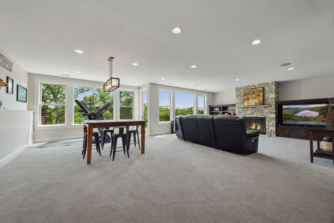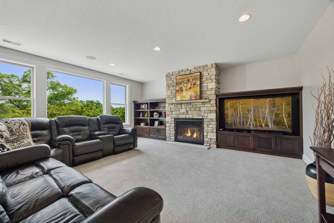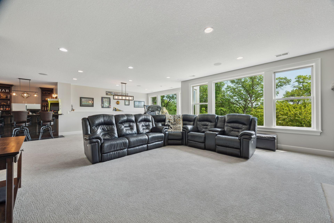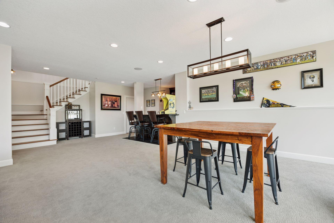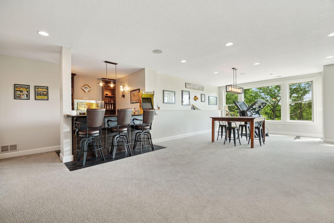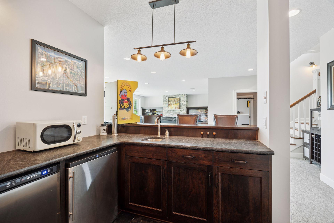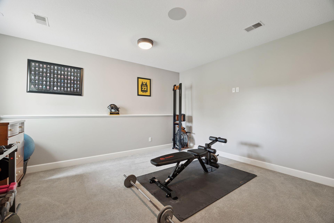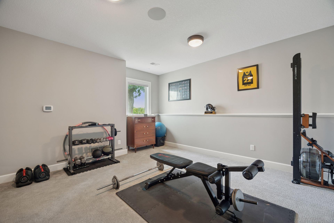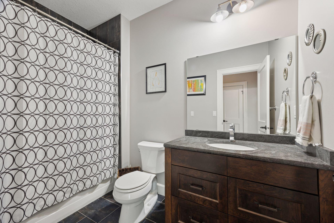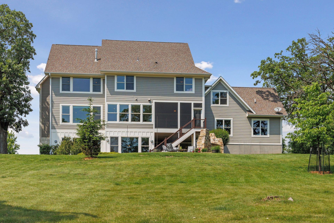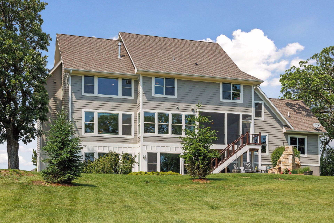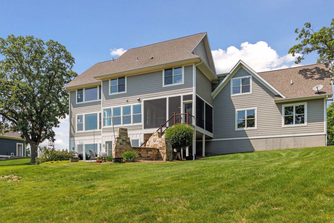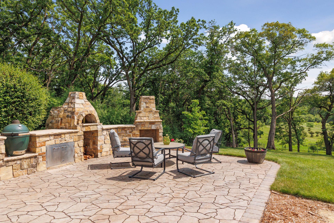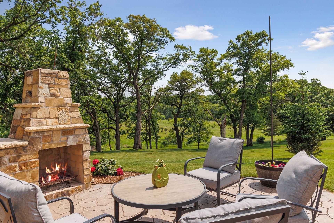
Property Listing
Description
Welcome to 3484 Hidden Creek Road NE, where charm meets convenience sits on 1.44-acre wooded lot with sweeping views! This custom-designed home offers over 5,800 sqf, combining quality craftsmanship with modern luxury. Rich hardwood floors, detailed millwork, & stunning custom wainscoting throughout add warmth & elegance. The main level features a large private office on the main floor offers the perfect space to work from home in comfort & style, then you go to a chef’s kitchen that opens to spacious living & dining areas, anchored by one of 3 beautiful fireplaces. The screened-in porch & stamped concrete patio provide ideal spaces for outdoor relaxation or entertaining. Upstairs, you'll find 4 generously sized bedrooms & 3 full bathrooms, including a luxurious primary suite with a cozy fireplace, walk-in closets, & a spa-like bathroom. A large bonus room & convenient second-floor laundry add to the home's comfort & flexibility. An additional bonus room above the garage offers endless possibilities perfect for a media room, home gym, or guest suite. The finished walkout lower level includes a large family room with fireplace, wet bar, built-ins, 5th bedroom & full bath ideal for guests.The heated 3-car garage offers 1,020 sq ft of space perfect for extra storage. A whole-house sound system enhances every space, inside and out. With exceptional design, premium finishes, & an incredible wooded setting, this one-of-a-kind home is a rare find.Property Information
Status: Active
Sub Type: ********
List Price: $1,550,000
MLS#: 6707362
Current Price: $1,550,000
Address: 3484 Hidden Creek Road NE, Rochester, MN 55906
City: Rochester
State: MN
Postal Code: 55906
Geo Lat: 44.067521
Geo Lon: -92.409158
Subdivision: Hunter Pointe
County: Olmsted
Property Description
Year Built: 2015
Lot Size SqFt: 62726.4
Gen Tax: 15386
Specials Inst: 0
High School: ********
Square Ft. Source:
Above Grade Finished Area:
Below Grade Finished Area:
Below Grade Unfinished Area:
Total SqFt.: 5833
Style: Array
Total Bedrooms: 5
Total Bathrooms: 5
Total Full Baths: 3
Garage Type:
Garage Stalls: 3
Waterfront:
Property Features
Exterior:
Roof:
Foundation:
Lot Feat/Fld Plain: Array
Interior Amenities:
Inclusions: ********
Exterior Amenities:
Heat System:
Air Conditioning:
Utilities:


