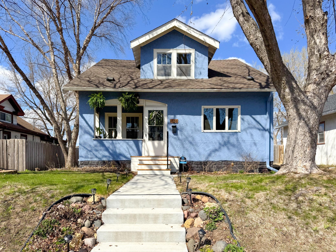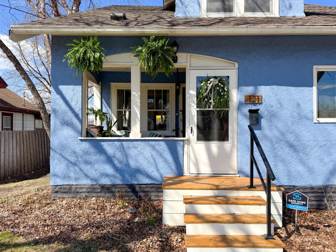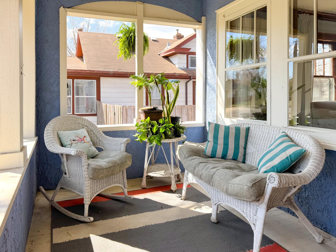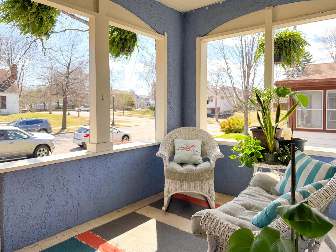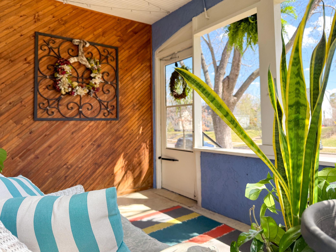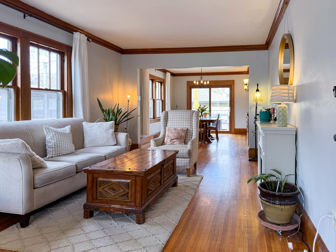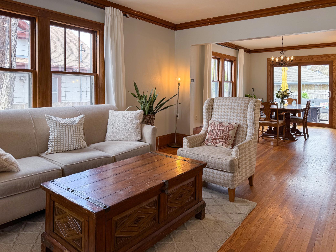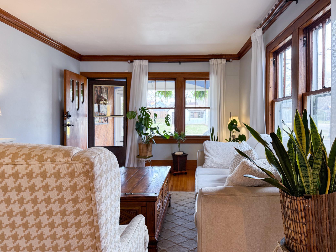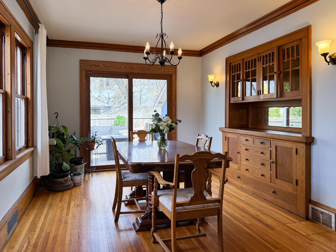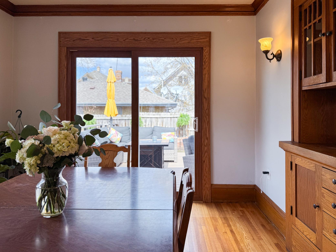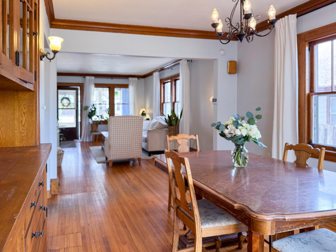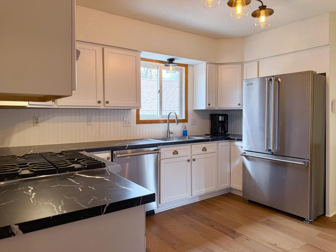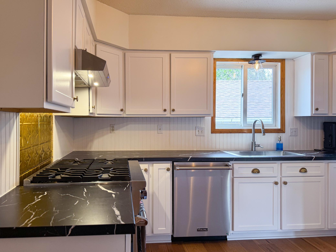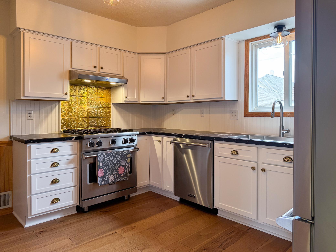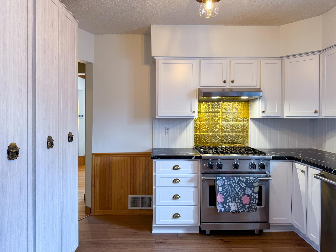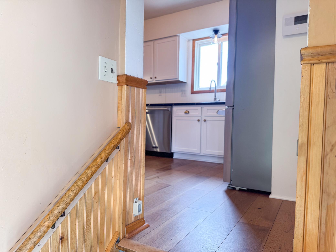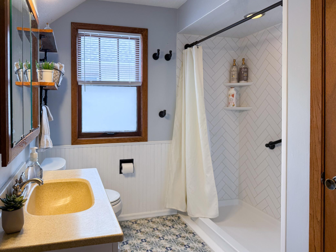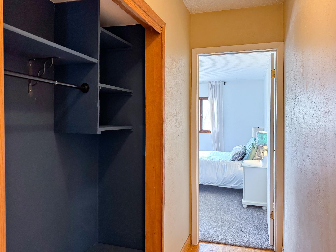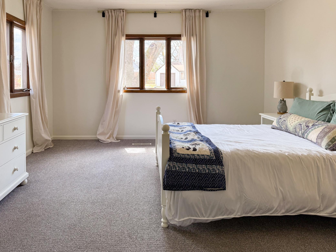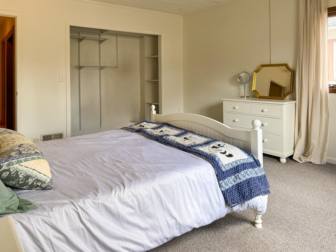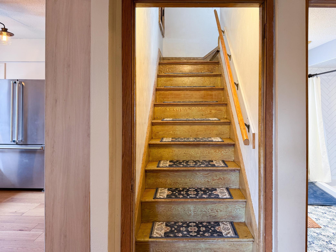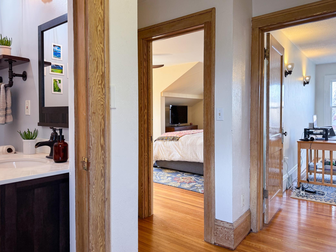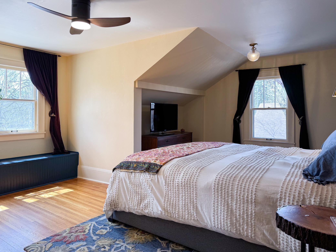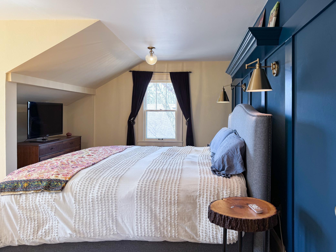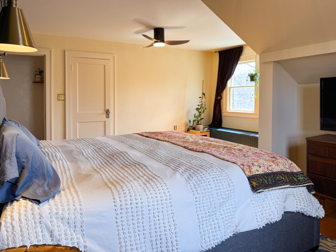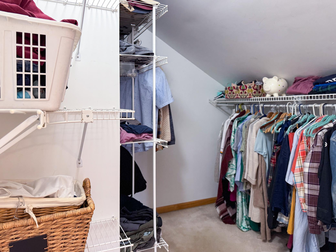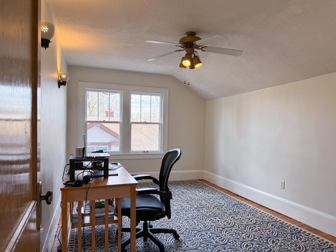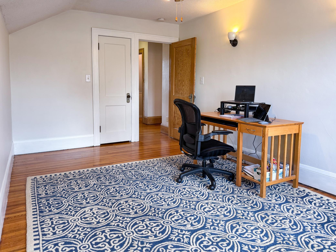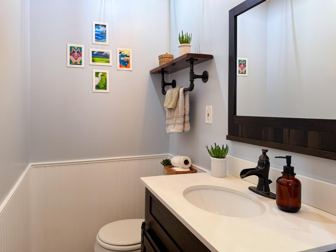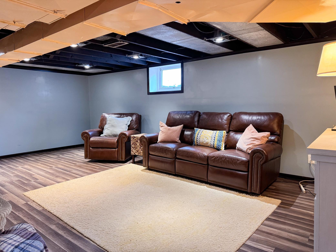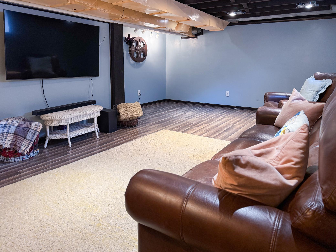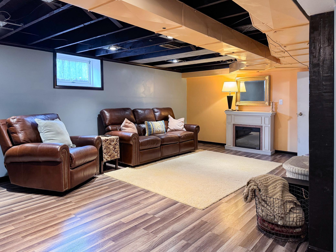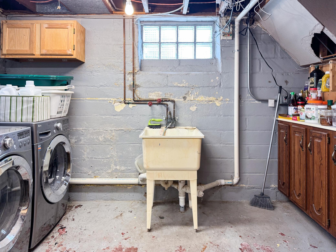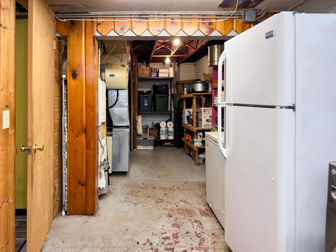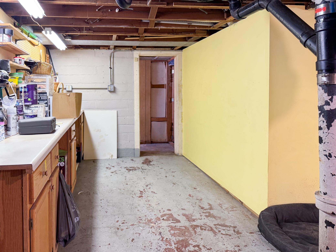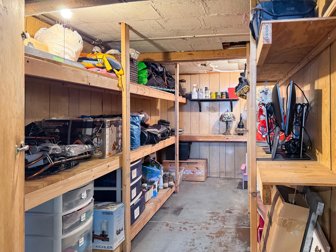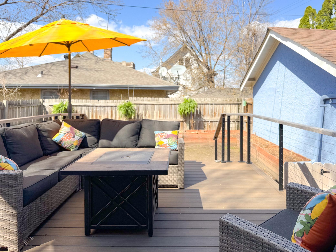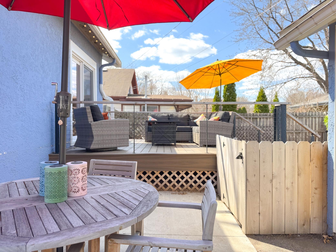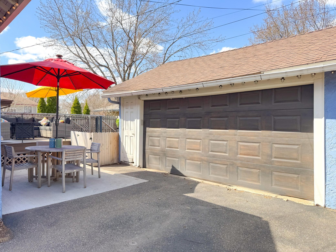
Property Listing
Description
Welcome to 121 King Street W! This special arts and crafts style home is located on a quiet, tree lined street surrounded by other homes boasting pride of ownership. You will love the curb appeal of the well maintained entryway and open air front porch. Stepping inside you'll find a bright and airy living room and dining room with original hardwood floors and built ins. Head into the freshly renovated kitchen and enjoy updated appliances, and ample pantry and counter space. The main floor also includes a renovated 3/4 bath with a beautiful tiled shower, and a sizable main floor bedroom with a huge closet. Upstairs you will find the spacious & contemporary primary bedroom with a walk in closet, as well as the third bedroom, and a half bath. Down in the basement there is an additional 250+ square feet of finished living space, perfect for a family room or even a movie theatre or home gym. If all of the thoughtfully finished square footage of this home wasn't enough for you, there's an additional 600+ square feet of unfinished space in the basement. Current owners use part of it as a shop, and you'll never run out of storage space. Don't forget about the backyard! You'll love the newly built, large composite deck, with plenty of room for outdoor furniture and a grill to take full advantage of those upcoming summer nights. The backyard is fully fenced and ready for your pets, and has built in raised garden beds for that vegetable garden you've been dreaming of. This home is a rare St. Paul gem with spacious bedrooms, so much storage space, and thoughtful updates without sacrificing the historic charm. Come check it out today!Property Information
Status: Active
Sub Type: ********
List Price: $325,000
MLS#: 6707377
Current Price: $325,000
Address: 121 King Street W, Saint Paul, MN 55107
City: Saint Paul
State: MN
Postal Code: 55107
Geo Lat: 44.928196
Geo Lon: -93.090596
Subdivision: West St Paul Blks 100 Thru, 171
County: Ramsey
Property Description
Year Built: 1926
Lot Size SqFt: 4791.6
Gen Tax: 3672
Specials Inst: 0
High School: ********
Square Ft. Source:
Above Grade Finished Area:
Below Grade Finished Area:
Below Grade Unfinished Area:
Total SqFt.: 2652
Style: Array
Total Bedrooms: 3
Total Bathrooms: 2
Total Full Baths: 0
Garage Type:
Garage Stalls: 2
Waterfront:
Property Features
Exterior:
Roof:
Foundation:
Lot Feat/Fld Plain:
Interior Amenities:
Inclusions: ********
Exterior Amenities:
Heat System:
Air Conditioning:
Utilities:


