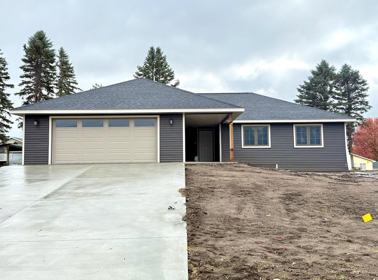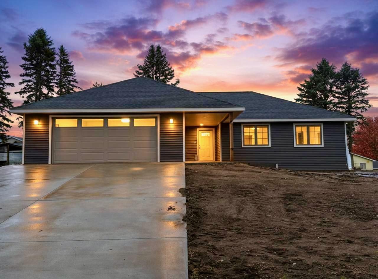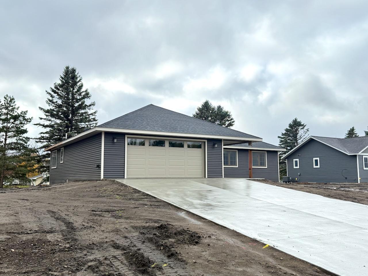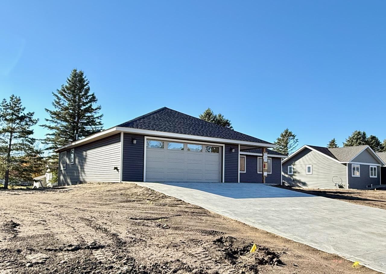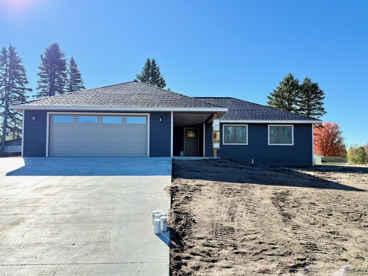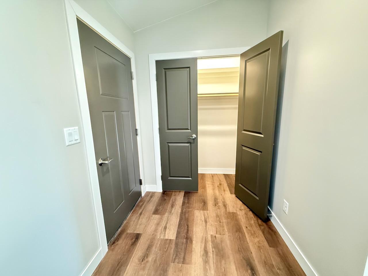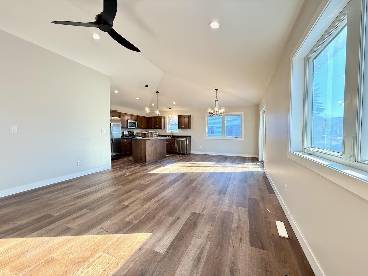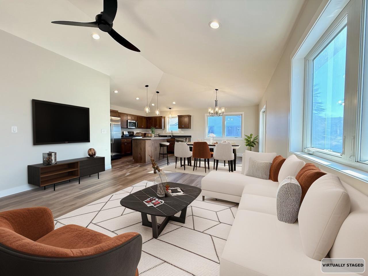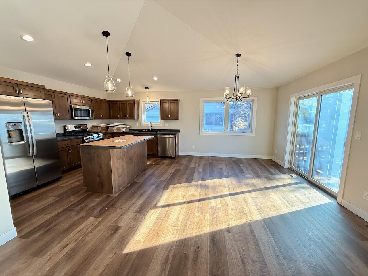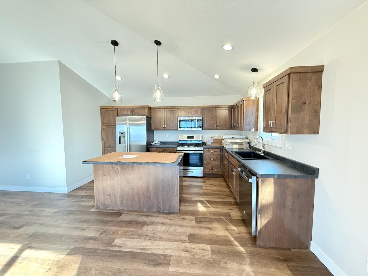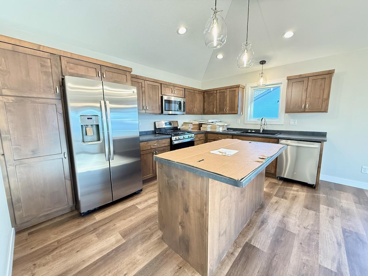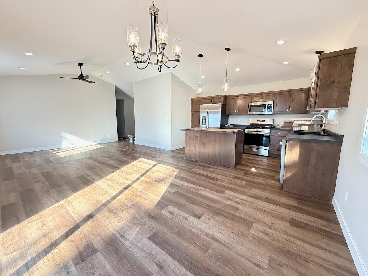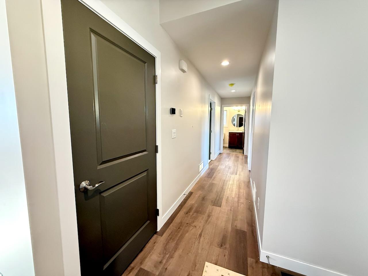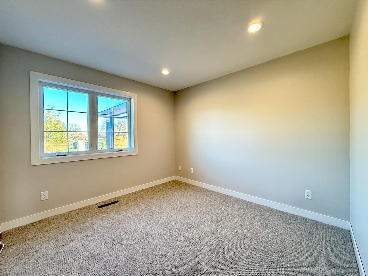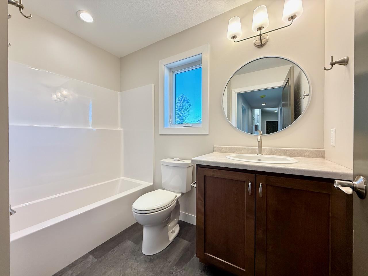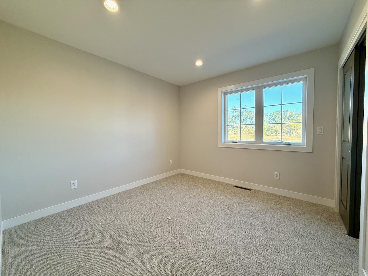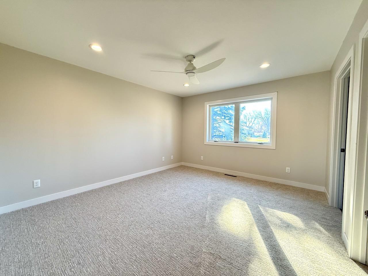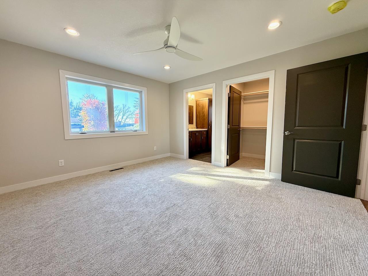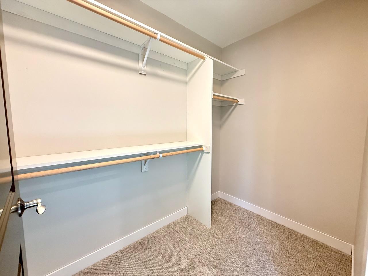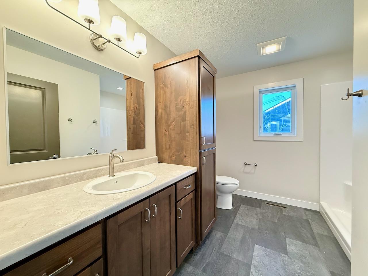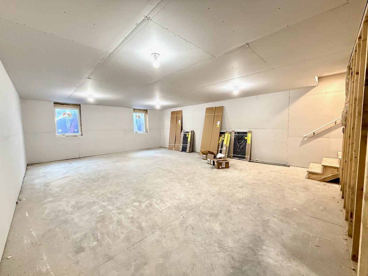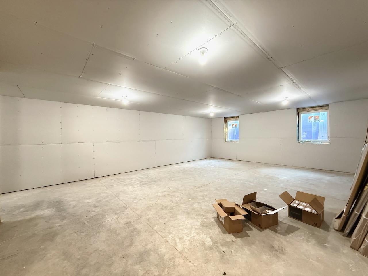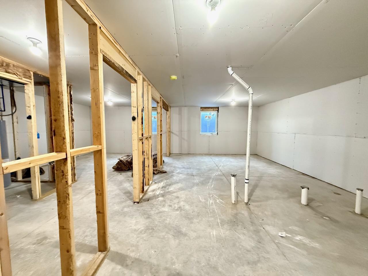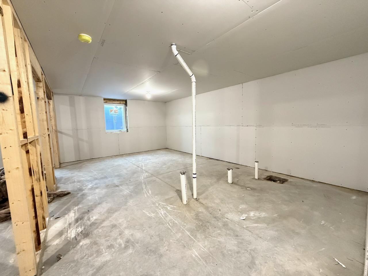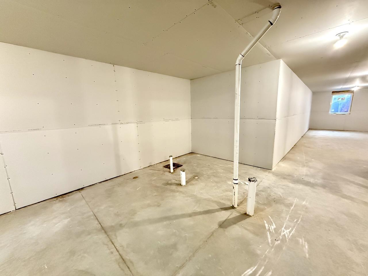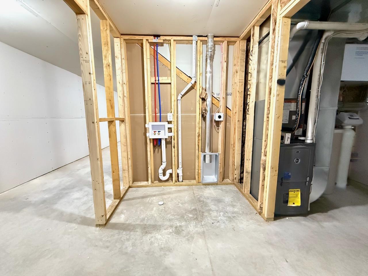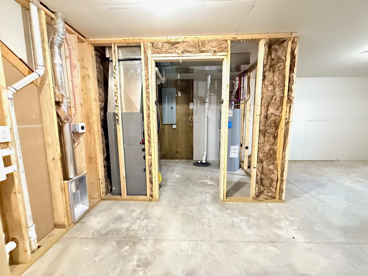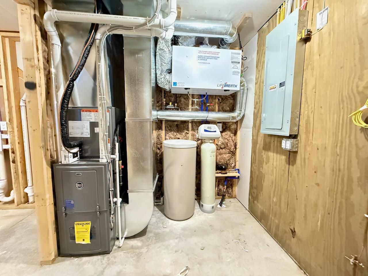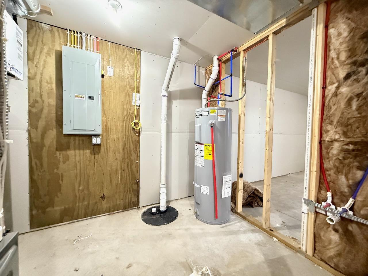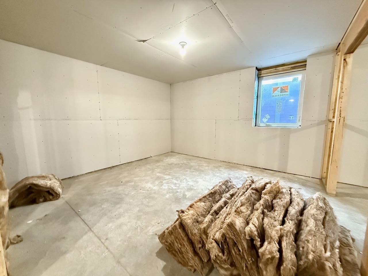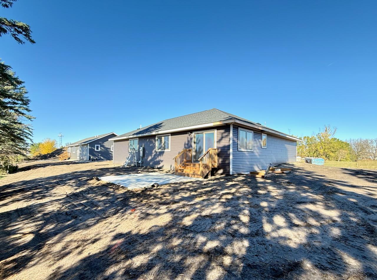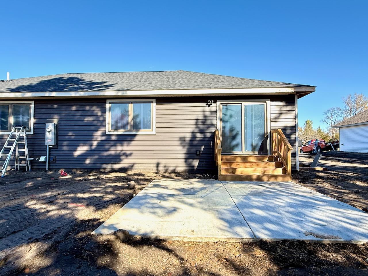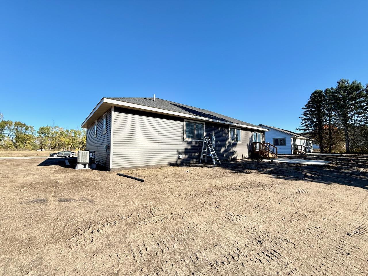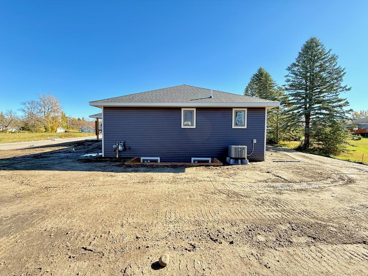
Property Listing
Description
NEW CONSTRUCTION!! Welcome to your future home where modern design meets small town charm! This beautiful new construction home offers 2,804 sq feet of thoughtfully designed living space, featuring 3 spacious main floor bedrooms and 2 bathrooms, including a private primary en-suite. Step into the inviting open-concept main level that seamlessly connects the living room, dining area, and kitchen - perfect for everyday living and entertaining alike. Natural light pours through large windows, highlighting clean lines, quality finishes such as custom cabinets, and a comfortable layout. The unfinished basement offers unlimited potential! Already roughed in for an additional bathroom and laid out for two more bedrooms plus a generous living space, it's a blank canvas waiting for your personal touch. The laundry area and mechanicals are conveniently located downstairs as well. Enjoy the convenience of an attached double-stall garage, concrete driveway, and a concrete patio out back - ideal for summer grilling, morning coffee, or peaceful evenings outdoors. This home is part of a community-focused initiative - income qualifications do apply, and down payment assistance programs are available through Otter Tail County HRA to help make your dream of homeownership a reality! Don't miss the rare opportunity to own a brand-new home in a welcoming neighborhood just minutes from everything Pelican Rapids has to offer.Property Information
Status: Active
Sub Type: ********
List Price: $315,000
MLS#: 6707553
Current Price: $315,000
Address: 208 4th Ave NE, Pelican Rapids, MN 56572
City: Pelican Rapids
State: MN
Postal Code: 56572
Geo Lat: 46.574451
Geo Lon: -96.078531
Subdivision:
County: Otter Tail
Property Description
Year Built: 2025
Lot Size SqFt: 10890
Gen Tax: 0
Specials Inst: 0
High School: Pelican Rapids
Square Ft. Source:
Above Grade Finished Area:
Below Grade Finished Area:
Below Grade Unfinished Area:
Total SqFt.: 2804
Style: Array
Total Bedrooms: 3
Total Bathrooms: 2
Total Full Baths: 1
Garage Type:
Garage Stalls: 2
Waterfront:
Property Features
Exterior:
Roof:
Foundation:
Lot Feat/Fld Plain: Array
Interior Amenities:
Inclusions: ********
Exterior Amenities:
Heat System:
Air Conditioning:
Utilities:


