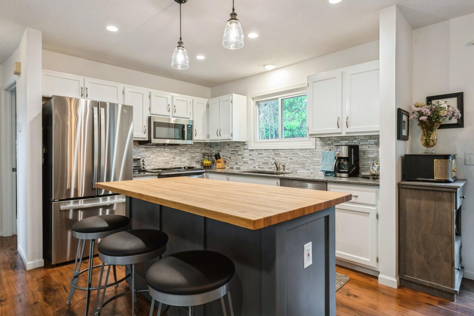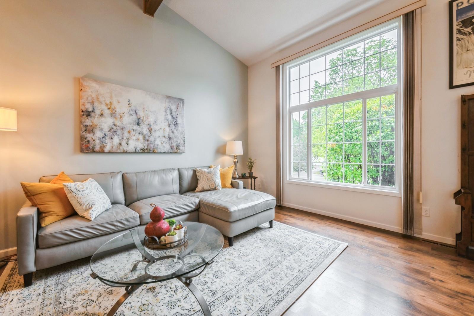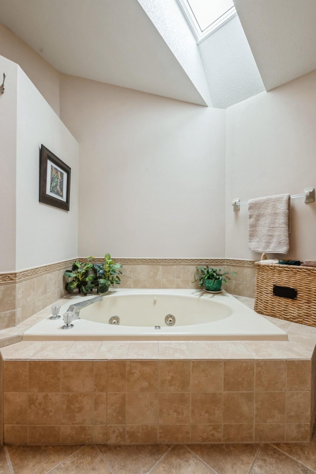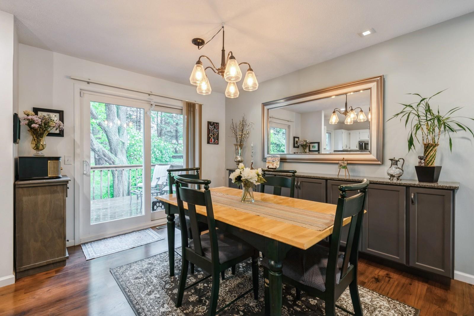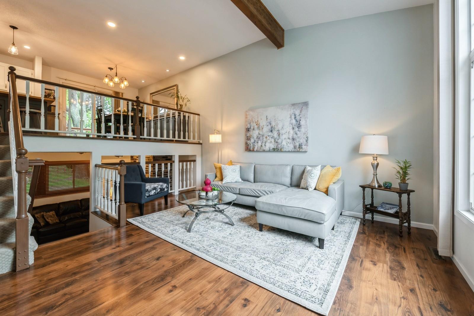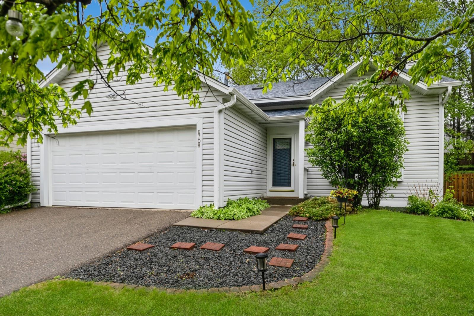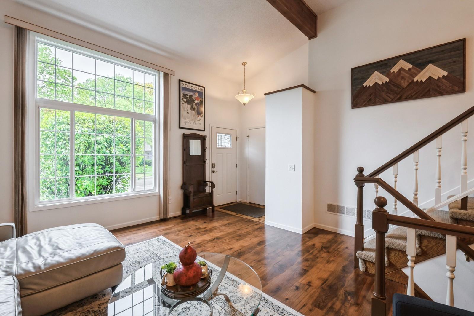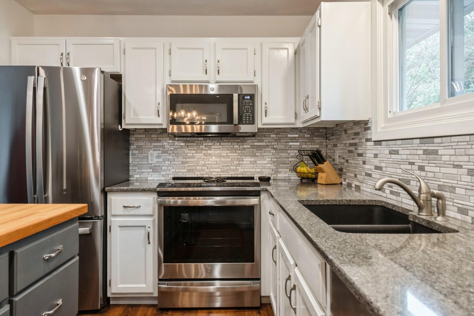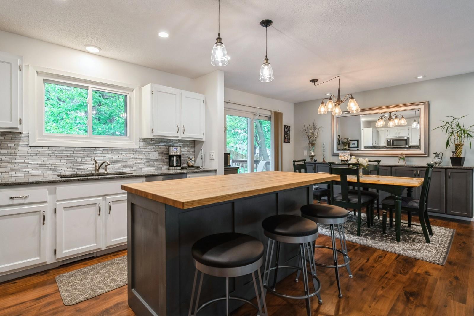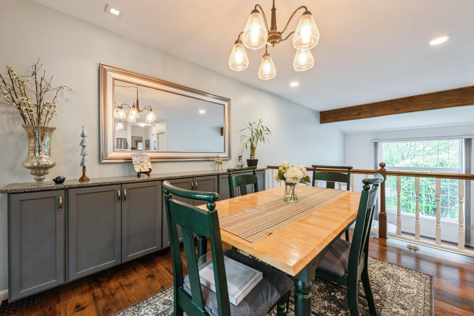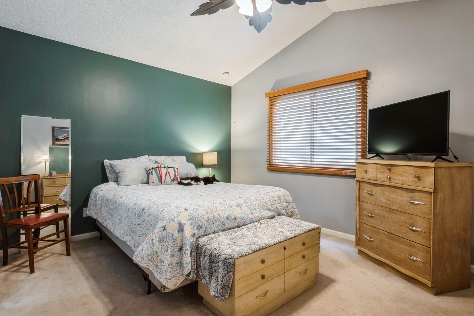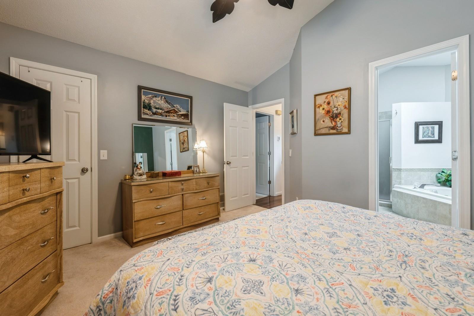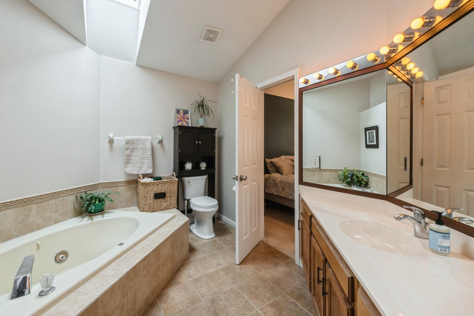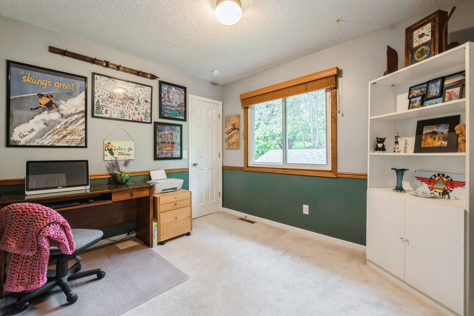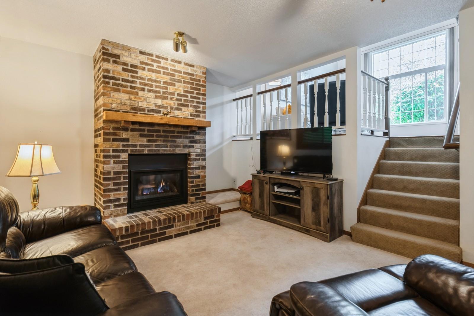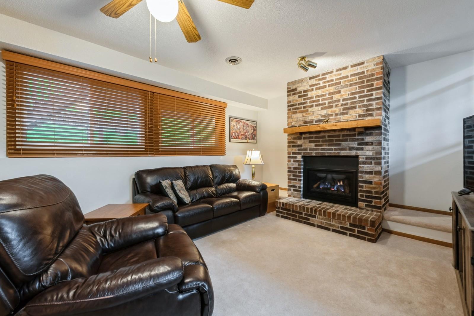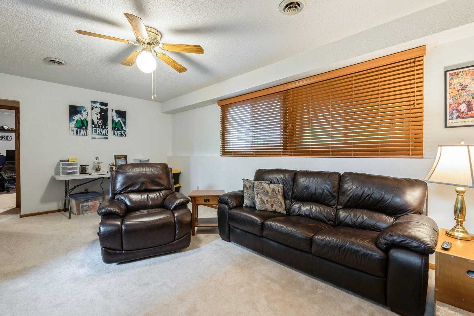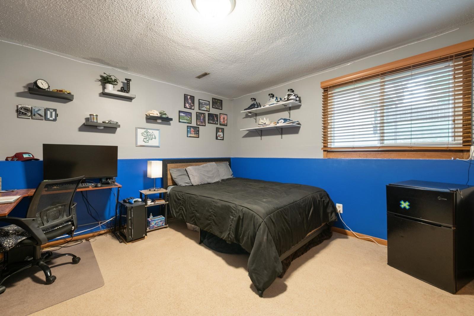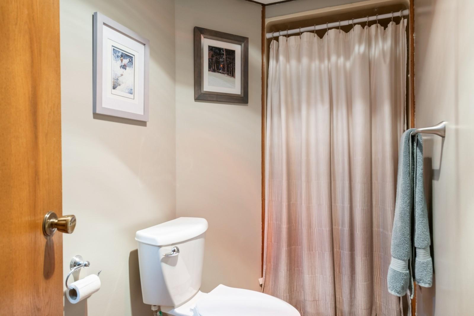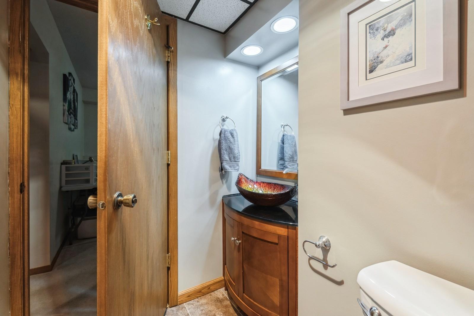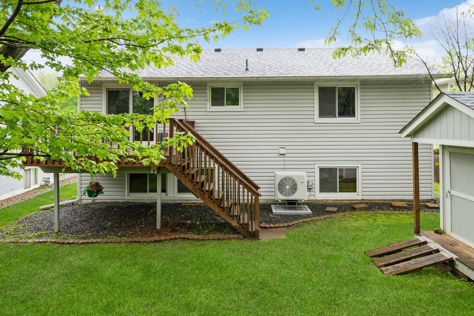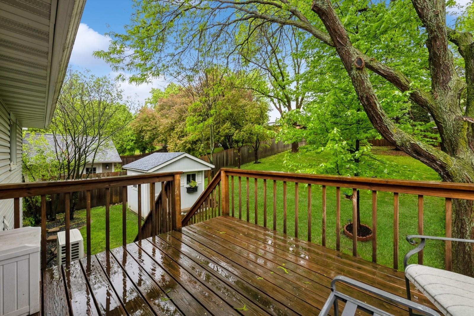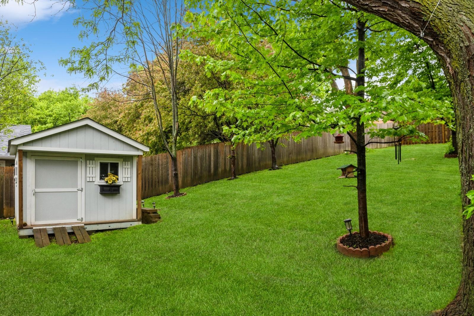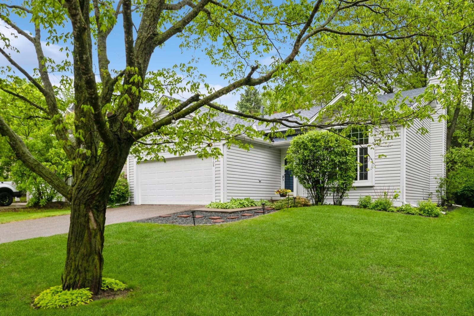
Property Listing
Description
Located in the demand Minnetonka School District - Clear Springs Elementary. This updated home combines comfort and convenience. The open layout is filled with natural light, and the remodeled kitchen includes stainless steel appliances, quartz countertops, a butcher-block island, and new lighting. The dining area features a built-in buffet and sliding doors that lead to the deck overlooking the backyard. The living room vaults to a wood beam. New flooring smoothly connects both levels. The primary bedroom offers a walk-in closet and a walk-through bathroom with vaulted ceilings, a skylight, jetted tub, separate shower, and ceramic tile. The second bedroom is currently used as an office and has walk-in closet. The third-level family room includes a brick fireplace with a new gas insert with remote. There is also a third bedroom, a large laundry/utility/storage room with a new heat pump and water heater. You will appreciate the large crawl space for extra storage. In the backyard yard you will find a deck, a shed, and space to play or relax. With quick access to major roads, this home is close to Glen Lake, Chanhassen, Excelsior, Wayzata, and Hopkins. Parks, trails, and lakes are all nearby including Eden Brook Conservation area across street.Property Information
Status: Active
Sub Type: ********
List Price: $450,000
MLS#: 6707767
Current Price: $450,000
Address: 6708 Amherst Lane, Eden Prairie, MN 55346
City: Eden Prairie
State: MN
Postal Code: 55346
Geo Lat: 44.882408
Geo Lon: -93.51237
Subdivision: Dellwood
County: Hennepin
Property Description
Year Built: 1985
Lot Size SqFt: 9583.2
Gen Tax: 4937
Specials Inst: 0
High School: ********
Square Ft. Source:
Above Grade Finished Area:
Below Grade Finished Area:
Below Grade Unfinished Area:
Total SqFt.: 1784
Style: Array
Total Bedrooms: 3
Total Bathrooms: 2
Total Full Baths: 1
Garage Type:
Garage Stalls: 2
Waterfront:
Property Features
Exterior:
Roof:
Foundation:
Lot Feat/Fld Plain: Array
Interior Amenities:
Inclusions: ********
Exterior Amenities:
Heat System:
Air Conditioning:
Utilities:


