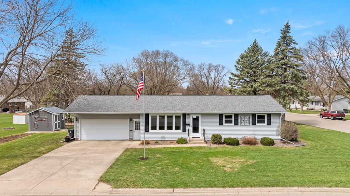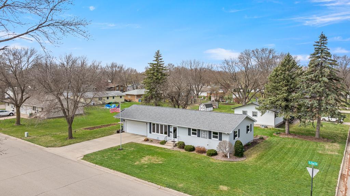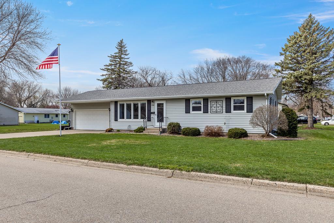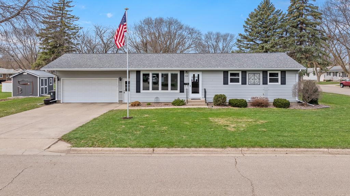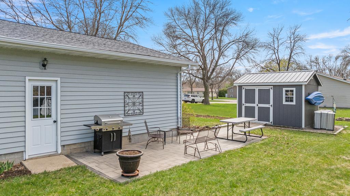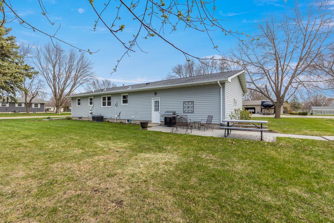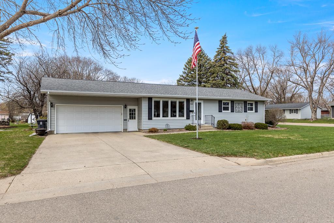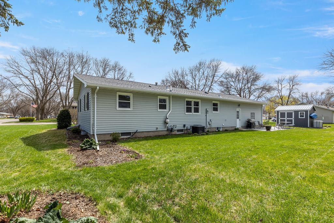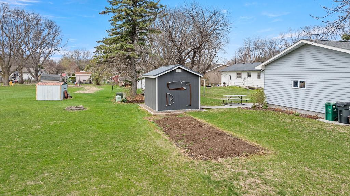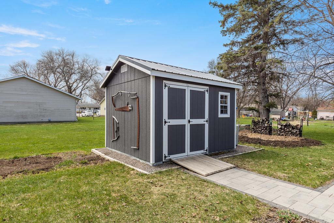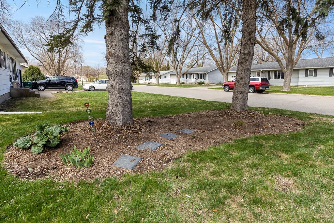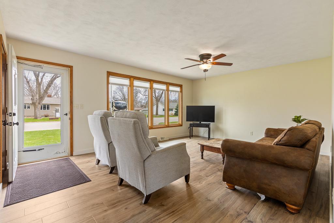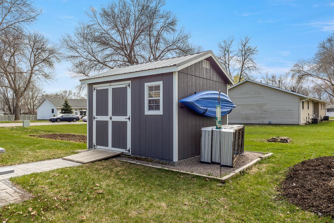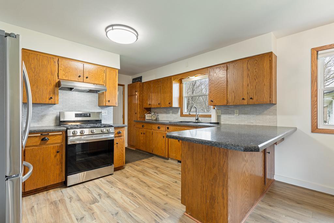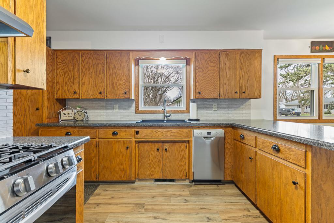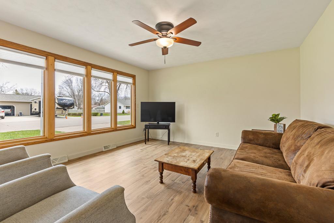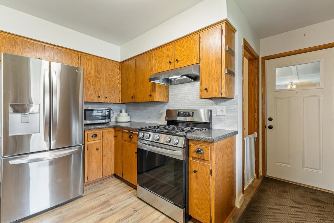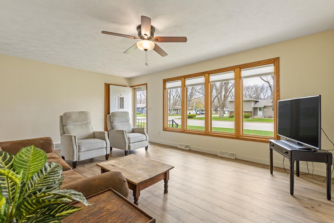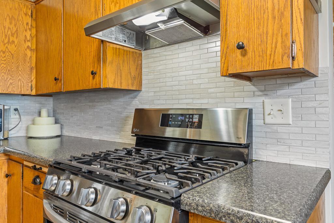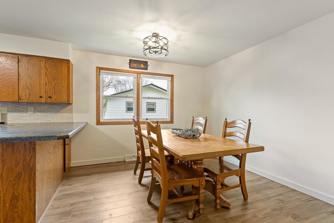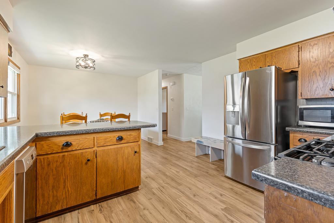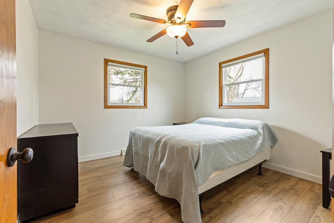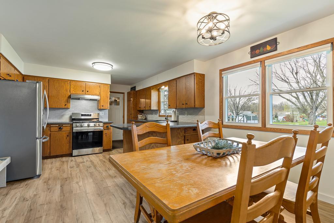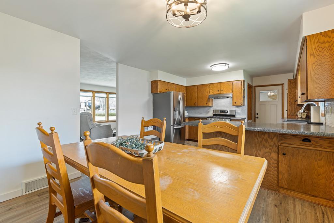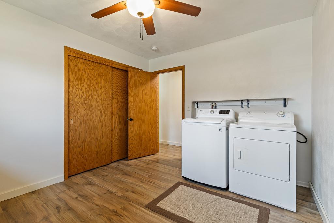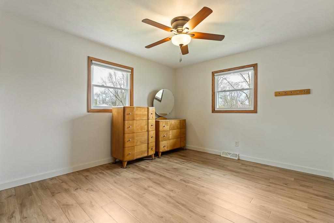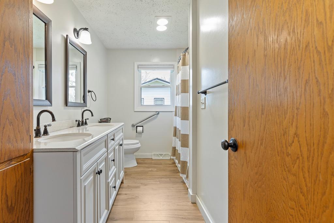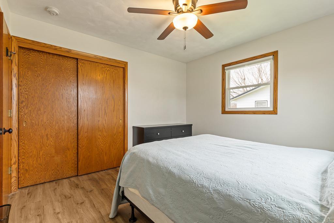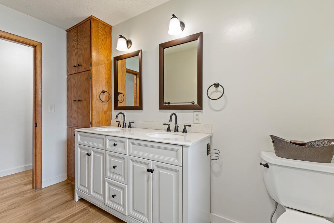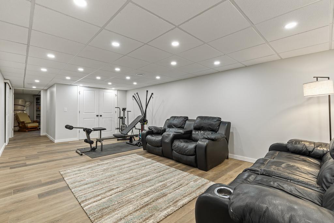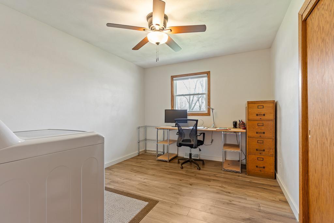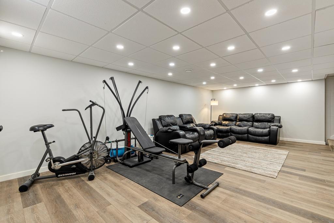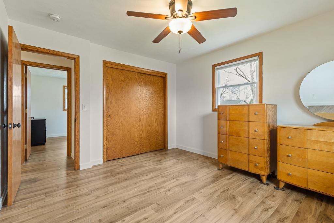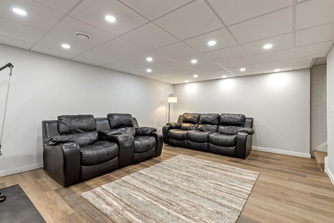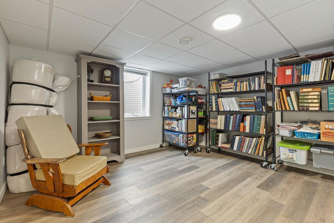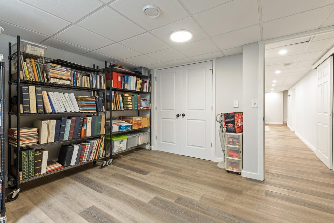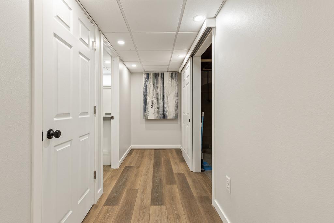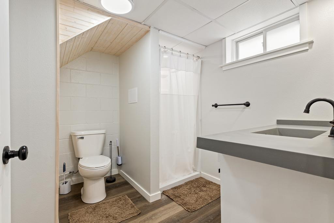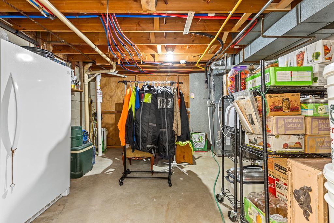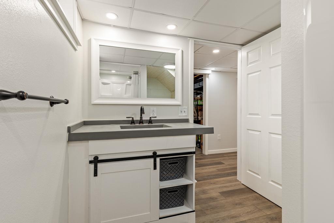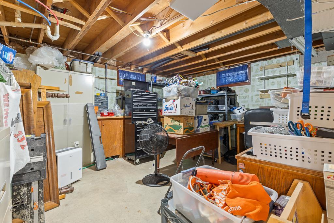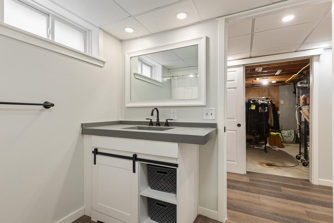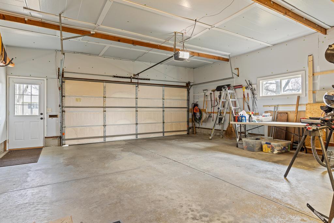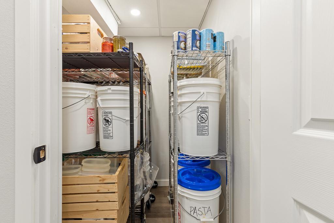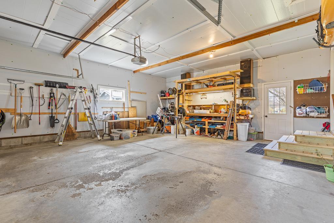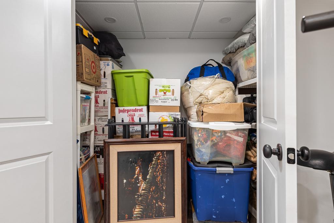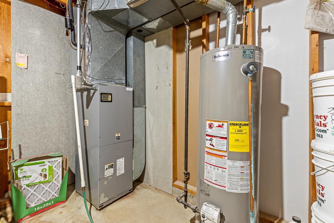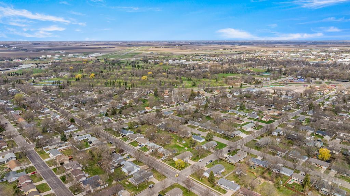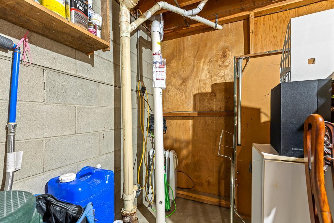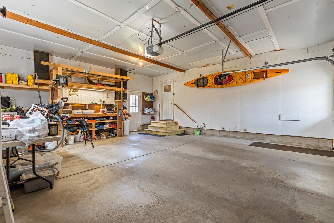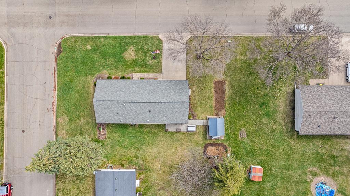
Property Listing
Description
This meticulously maintained home is move-in ready with updates inside and out! Located on an amazing corner lot, this property features steel siding, updated windows, a 2012 roof, refreshed landscaping, a charming paver patio, and a brand new storage shed. Step inside to find a bright and modern kitchen complete with new countertops, tile backsplash, updated appliances (including a newly added dishwasher), and stylish flooring. The spacious island overlooks the dining area, creating a perfect space for gathering and entertaining. The main level boasts a generous living room with large windows that fill the space with natural light, plus three nicely sized bedrooms. One of the bedrooms includes main floor laundry for added convenience—though there are also hookups in the basement if preferred. A full bath with a double vanity completes the main level. Downstairs, a newly added egress window creates a true fourth bedroom. You’ll also find a large family room with luxury vinyl plank flooring, LED lighting, and excellent storage options. A separate workshop room, a dedicated mechanical/storage room, and a beautifully finished ¾ bath round out the lower level. Every inch of this home has been updated from insulation all the way to PEX plumbing! Enjoy the comfort of a finished 2-stall attached garage with easy access to the kitchen and the rear of the property. All of the thoughtful updates truly make this home stand out. With fantastic curb appeal and quality improvements throughout, this home is a must-see!Property Information
Status: Active
Sub Type: ********
List Price: $225,000
MLS#: 6707819
Current Price: $225,000
Address: 704 S 2nd Street, Marshall, MN 56258
City: Marshall
State: MN
Postal Code: 56258
Geo Lat: 44.436966
Geo Lon: -95.794156
Subdivision: Nielsen Fifth Add
County: Lyon
Property Description
Year Built: 1968
Lot Size SqFt: 10454.4
Gen Tax: 2346
Specials Inst: 50
High School: ********
Square Ft. Source:
Above Grade Finished Area:
Below Grade Finished Area:
Below Grade Unfinished Area:
Total SqFt.: 2464
Style: Array
Total Bedrooms: 4
Total Bathrooms: 2
Total Full Baths: 1
Garage Type:
Garage Stalls: 2
Waterfront:
Property Features
Exterior:
Roof:
Foundation:
Lot Feat/Fld Plain: Array
Interior Amenities:
Inclusions: ********
Exterior Amenities:
Heat System:
Air Conditioning:
Utilities:


