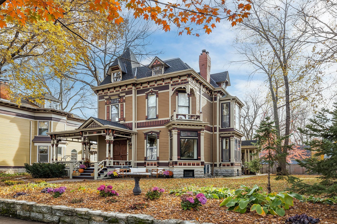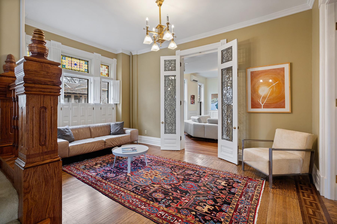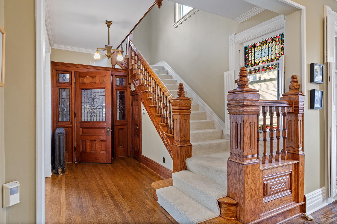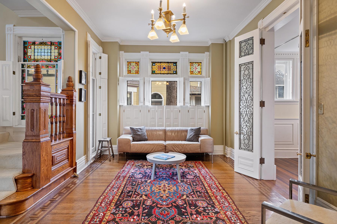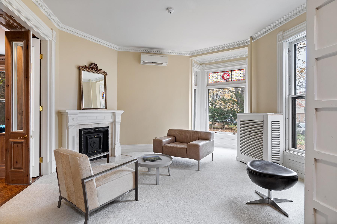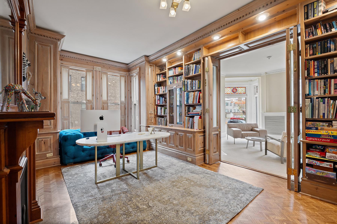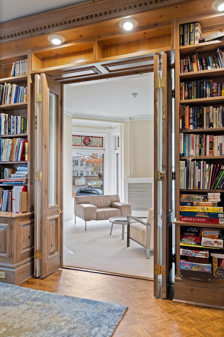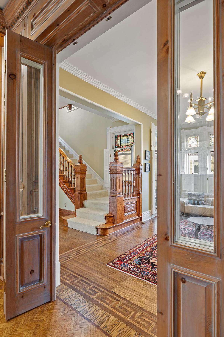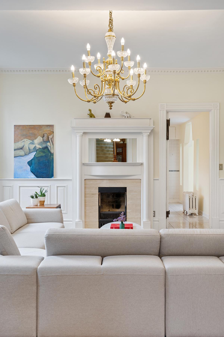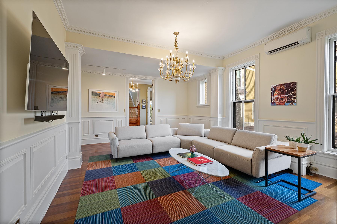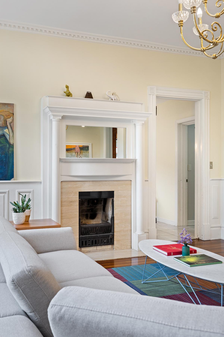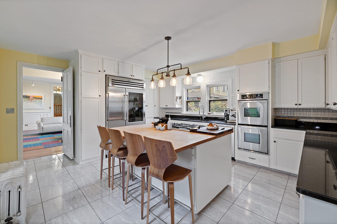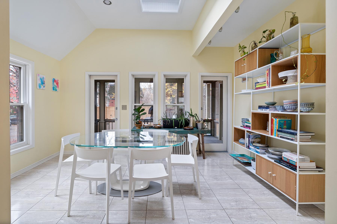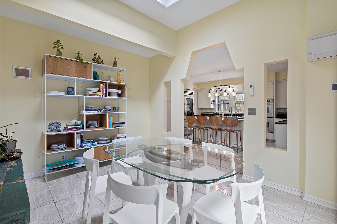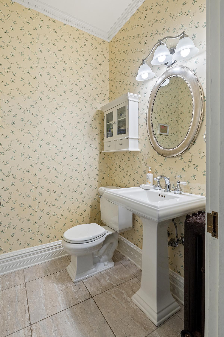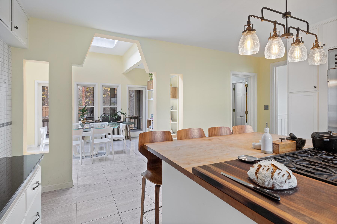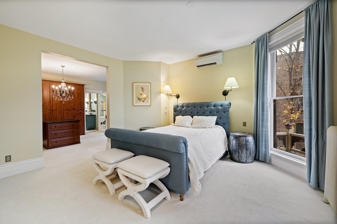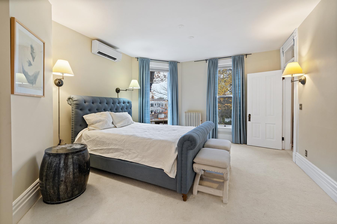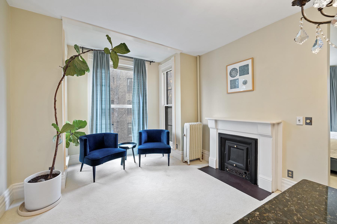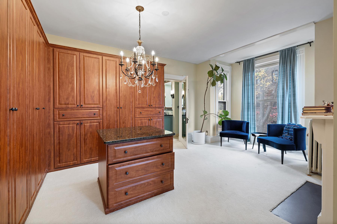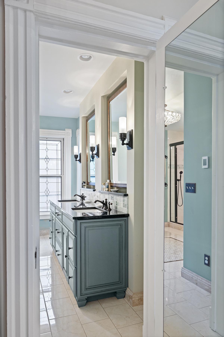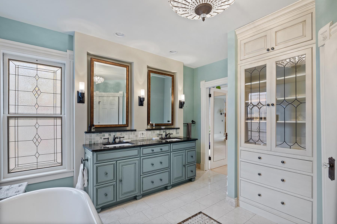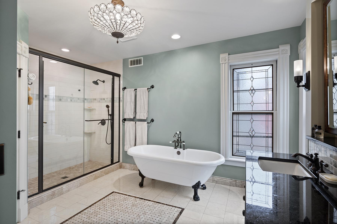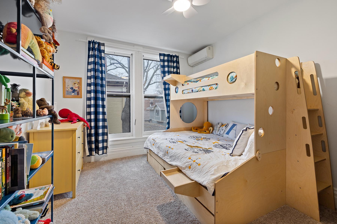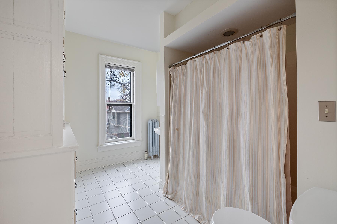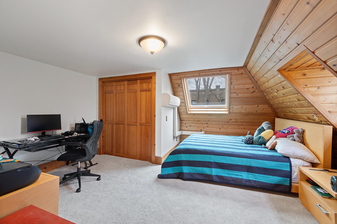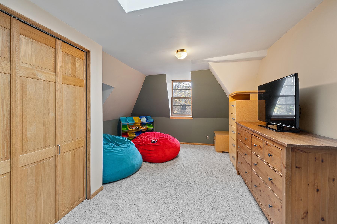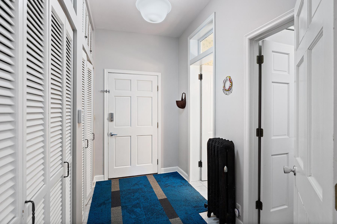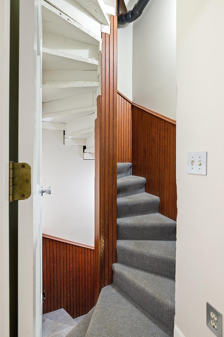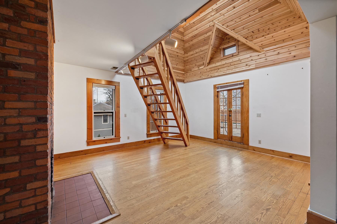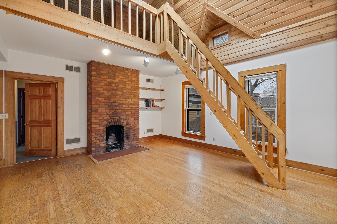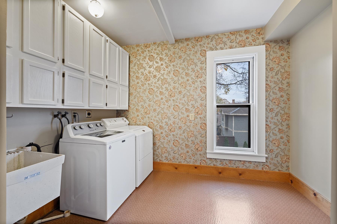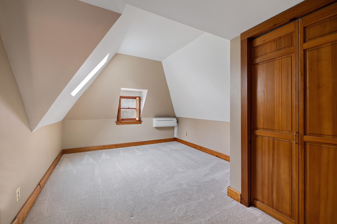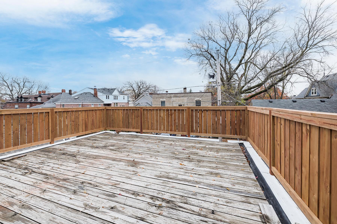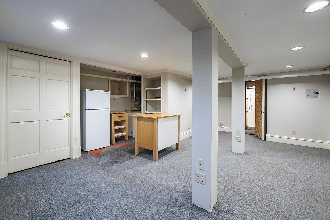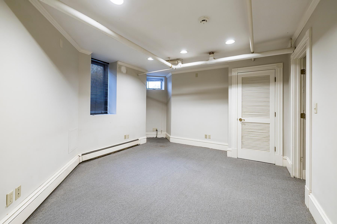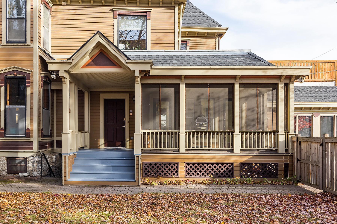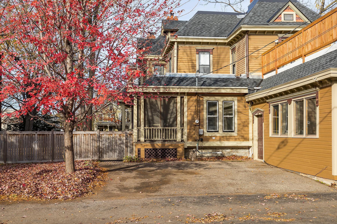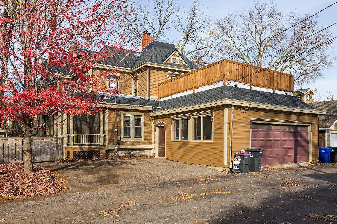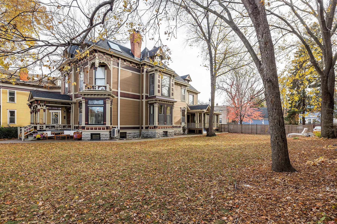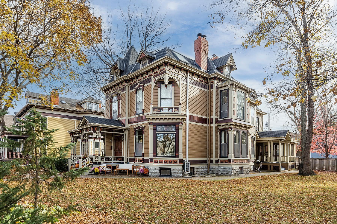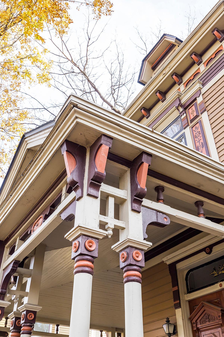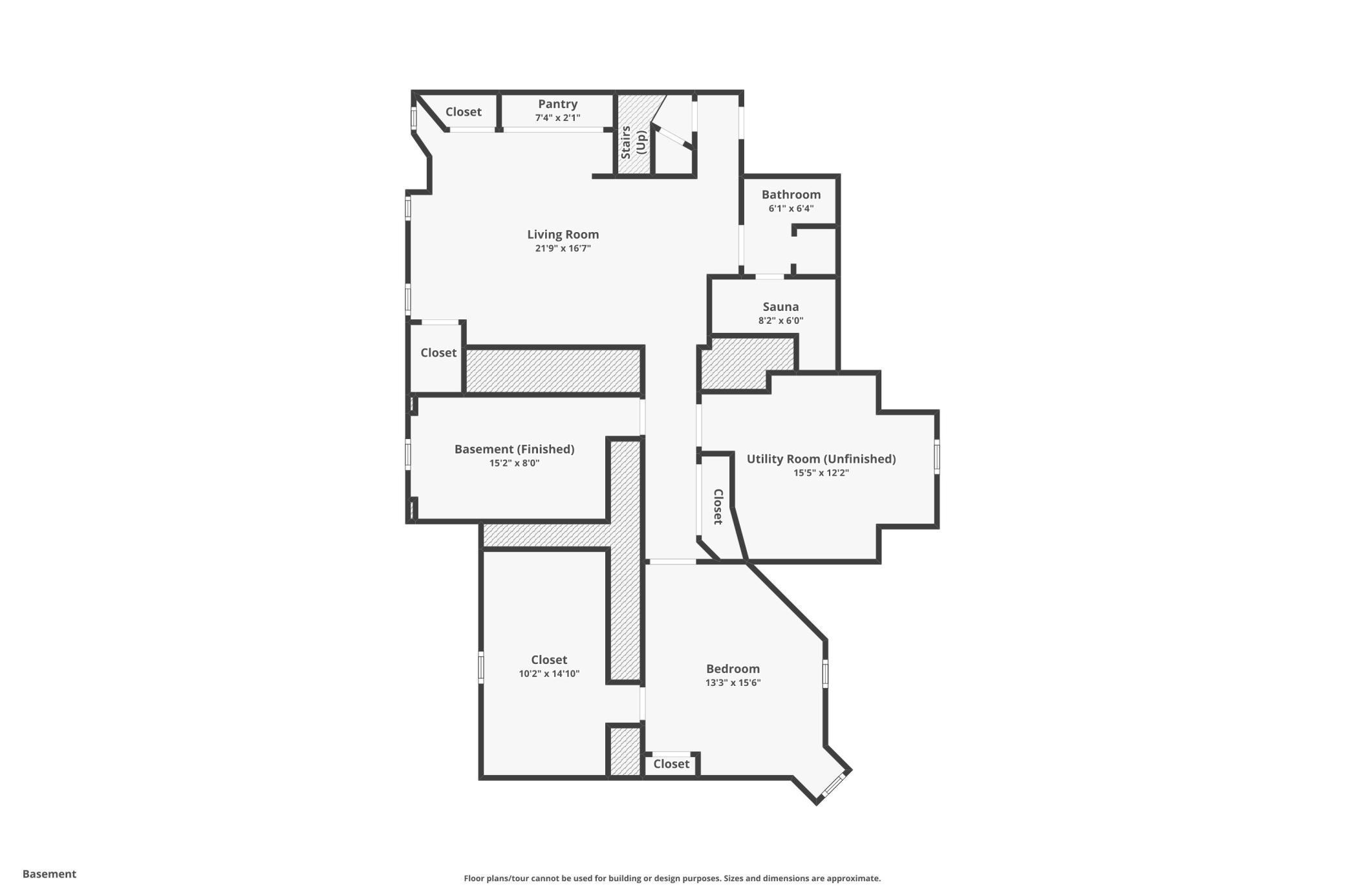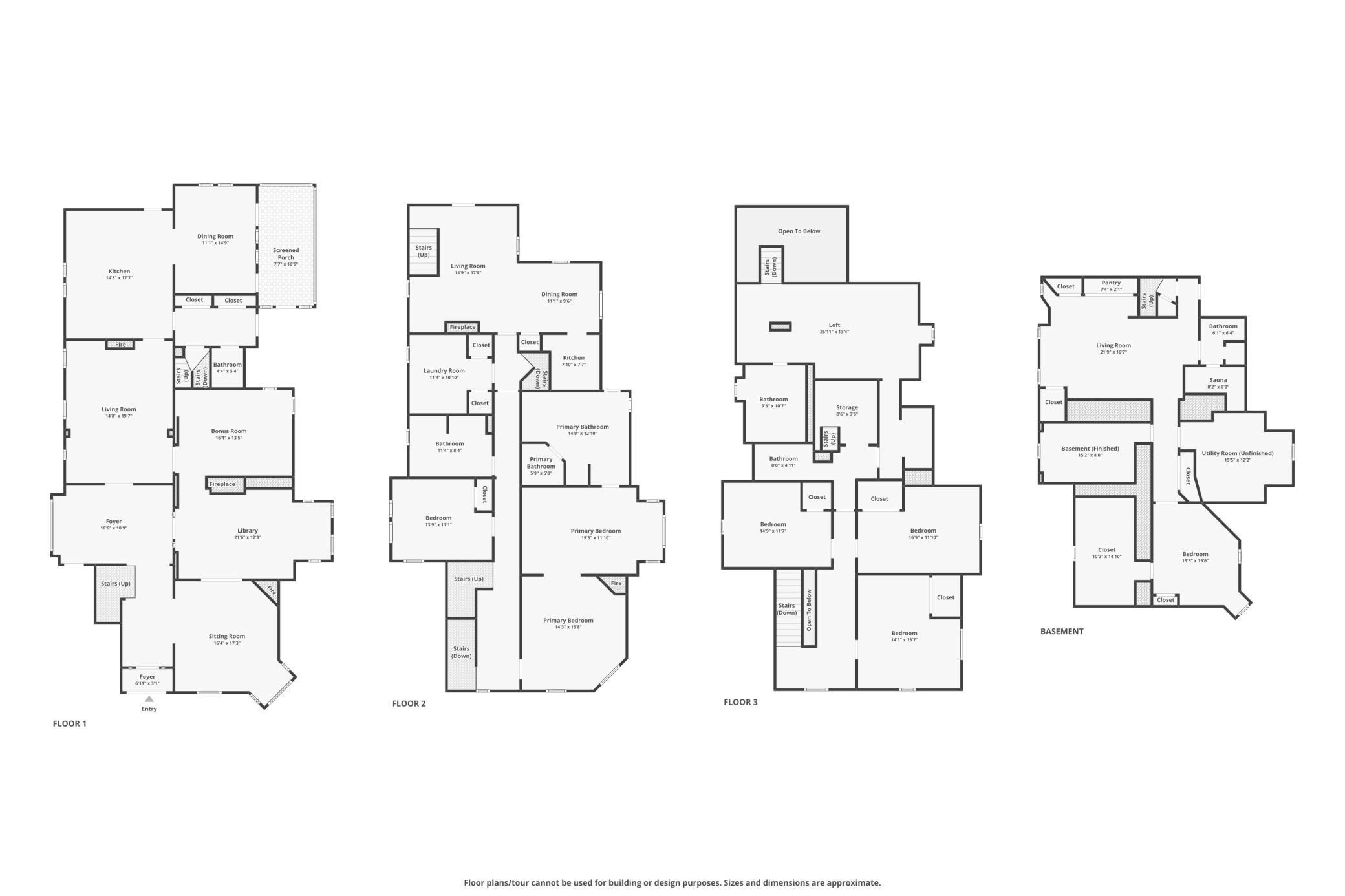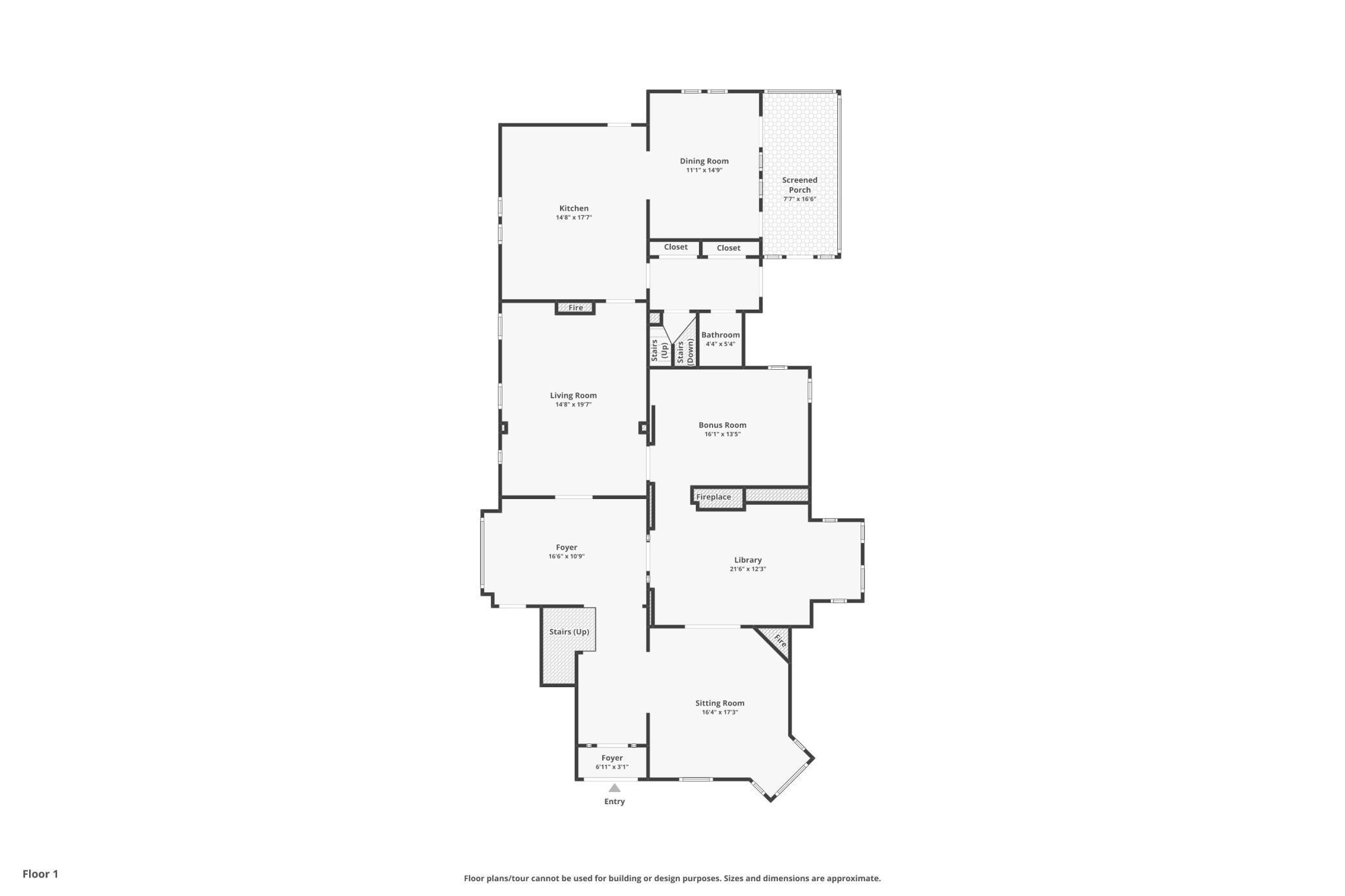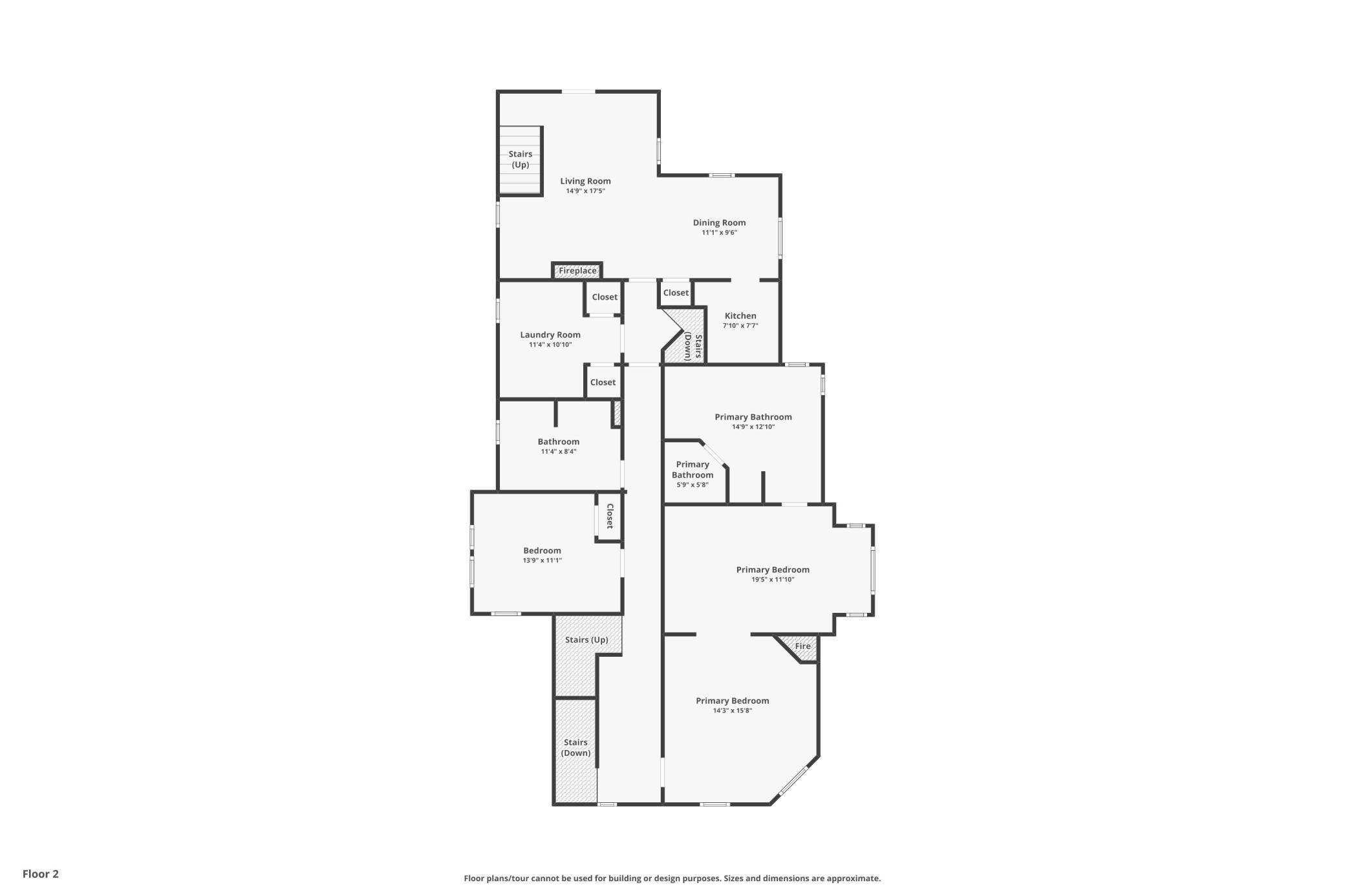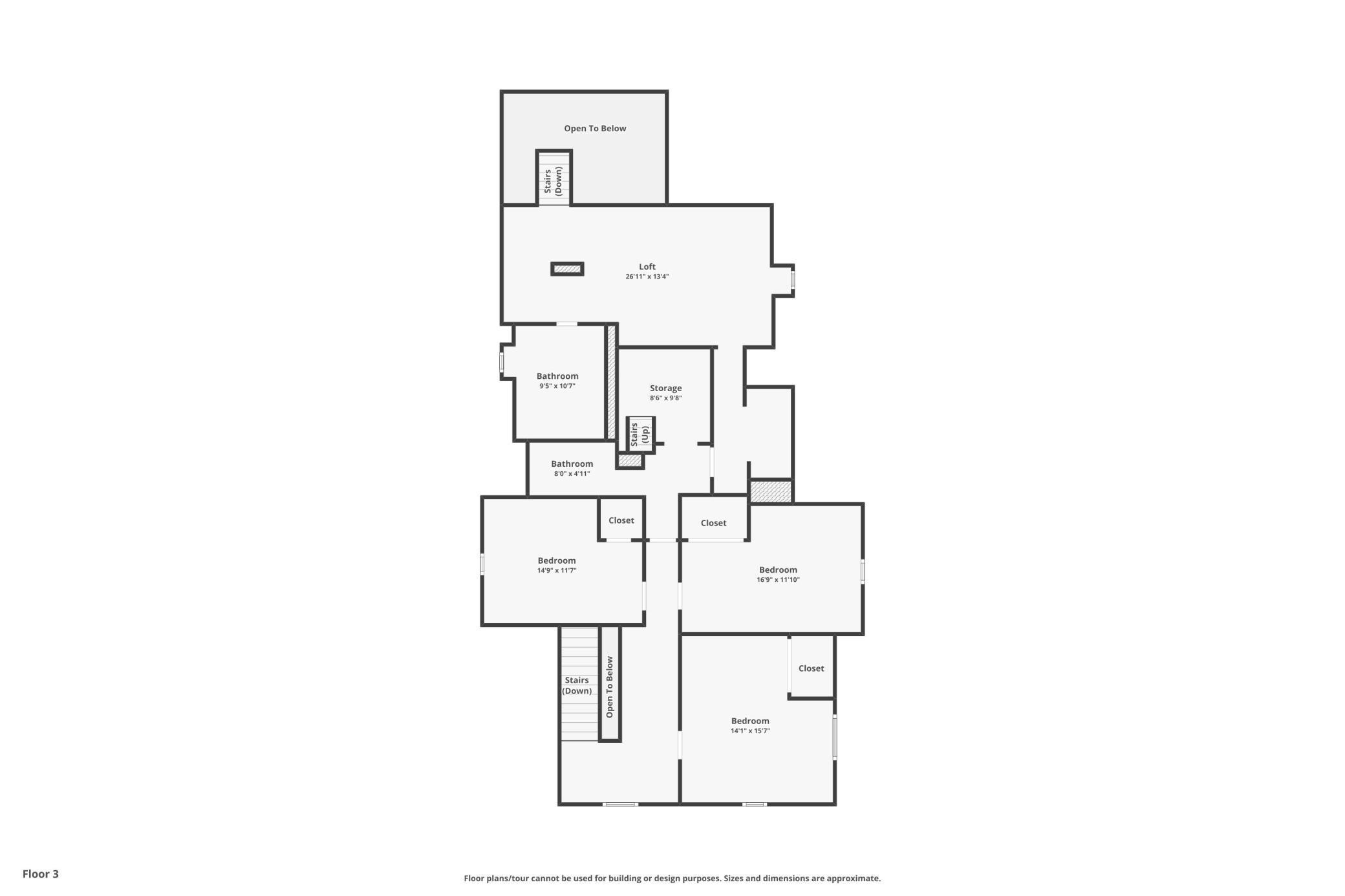
Property Listing
Description
This beautiful, historic 1883 Victorian home, designed by architect DW Millard for WH Howard, was modified into a triplex with a 5000+ sqft Main Unit and two additional 1000+ sqft units. Over 7,000 square feet of living space in total, this stunning residence combines the charm of a bygone era with modern amenities. The main unit features 5 spacious bedrooms and 4 baths, all set in expansive, sunlit rooms with elegant hardwood inlay floors and natural woodwork. From leaded and stained glass details to a library with floor to ceiling bookshelves and natural wood paneled walls, this home showcases exquisite craftsmanship throughout. The gourmet kitchen is a chef's dream, complete with a commercial refrigerator/freezer. The impressive primary suite offers a private retreat, featuring a separate dressing room and en suite bathroom. In addition to the main living area, there are two additional dwellings: a mother-in-law apartment and a tree-level loft apartment, adding even more versatility to this incredible home. Situated on an RM2-zoned (Multi-Family) lot, the adjacent 143'x49' lot has the potential to support over 14,000 square feet of additional structures, and no limit to the number of units according to St. Paul zoning codes and Historic Overlay guidelines. This rare gem offers a unique opportunity to own a piece of architectural history with huge potential for further development. Don’t miss your chance to explore all this exceptional investment opportunity has to offer!Property Information
Status: Active
Sub Type: ********
List Price: $1,350,000
MLS#: 6708075
Current Price: $1,350,000
Address: 422 Laurel Avenue, Saint Paul, MN 55102
City: Saint Paul
State: MN
Postal Code: 55102
Geo Lat: 44.945121
Geo Lon: -93.117954
Subdivision: Woodland Park Addition, To St
County: Ramsey
Property Description
Year Built: 1883
Lot Size SqFt: 13939.2
Gen Tax: 17084
Specials Inst: 0
High School: ********
Square Ft. Source:
Above Grade Finished Area:
Below Grade Finished Area:
Below Grade Unfinished Area:
Total SqFt.: 9469
Style: Array
Total Bedrooms: 8
Total Bathrooms: 6
Total Full Baths:
Garage Type:
Garage Stalls: 2
Waterfront:
Property Features
Exterior:
Roof:
Foundation:
Lot Feat/Fld Plain: Array
Interior Amenities:
Inclusions: ********
Exterior Amenities:
Heat System:
Air Conditioning:
Utilities:


