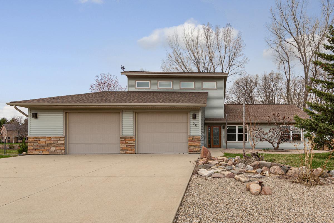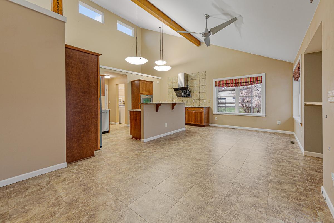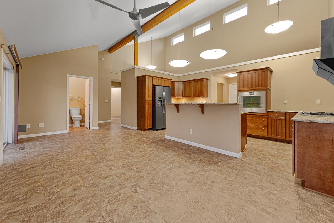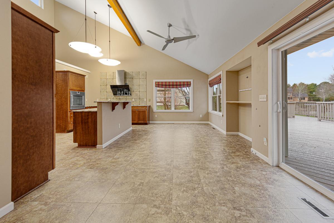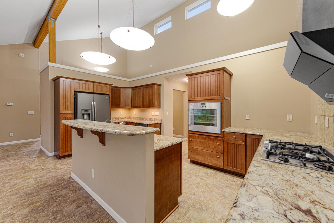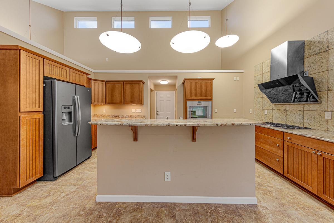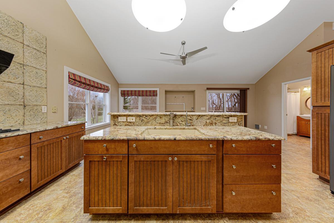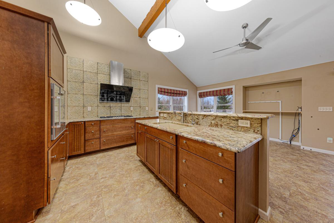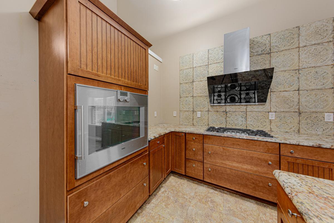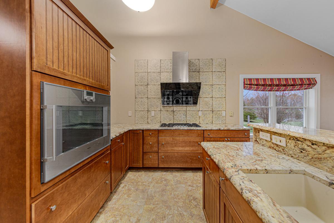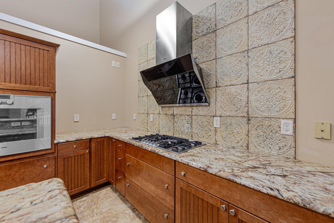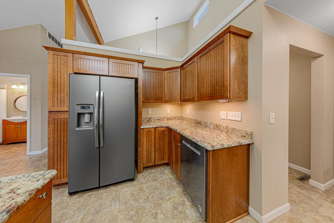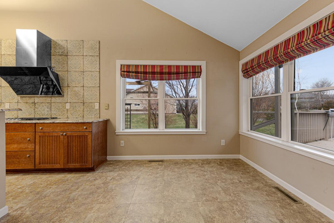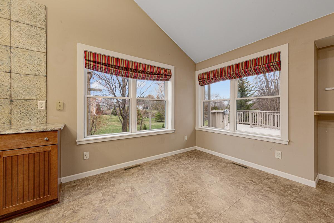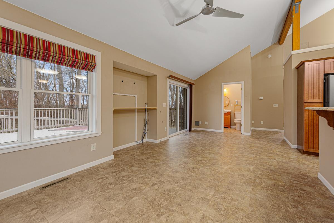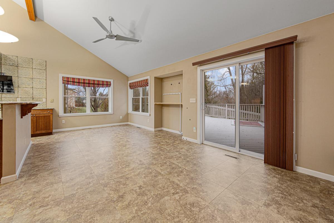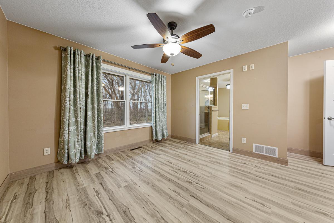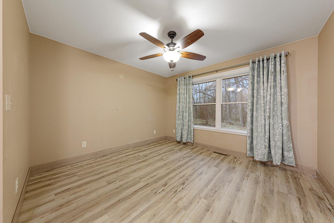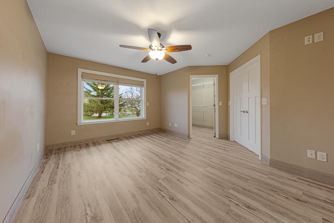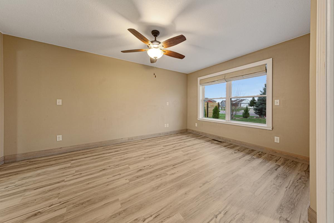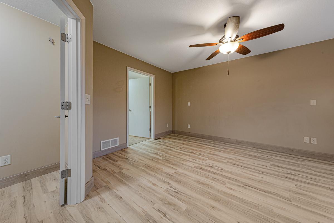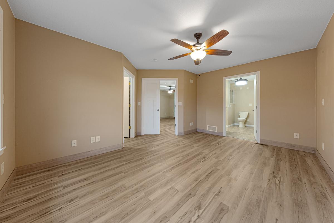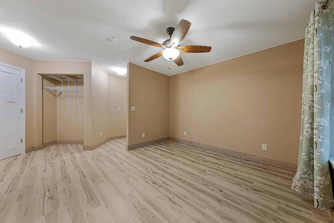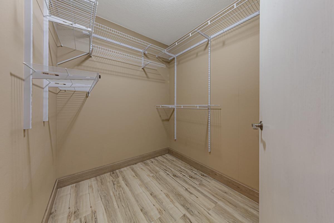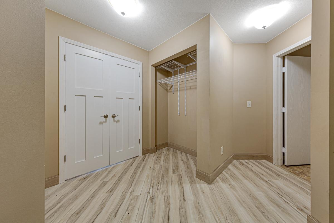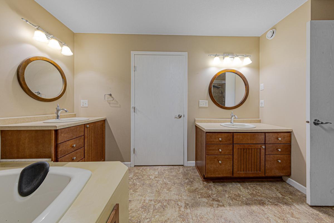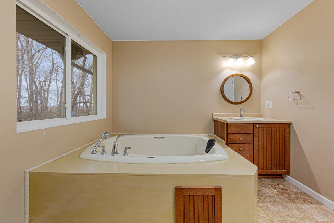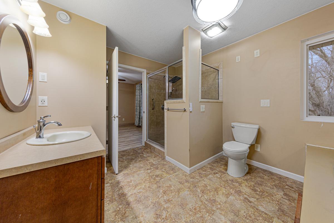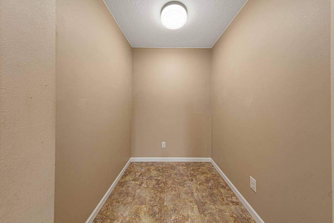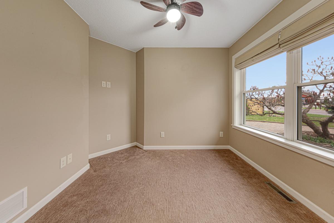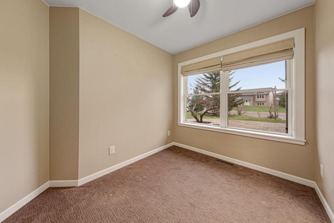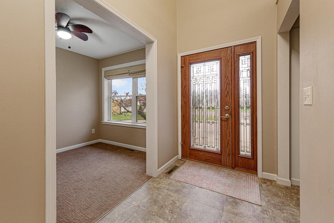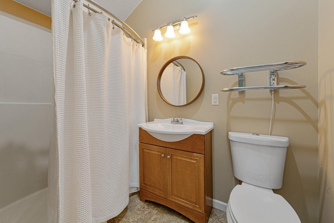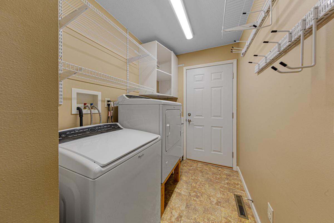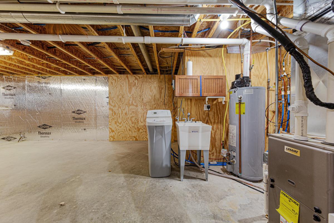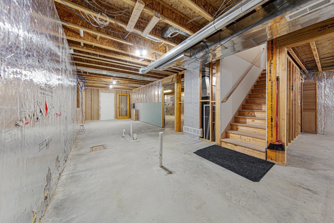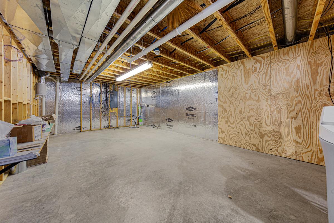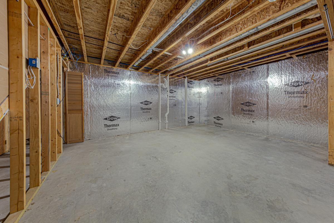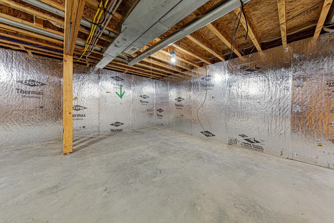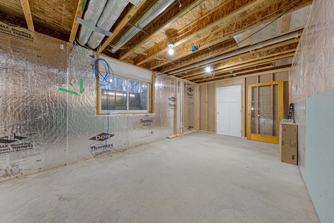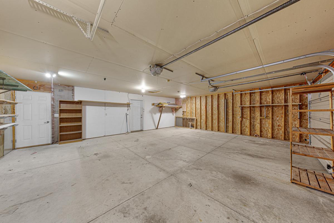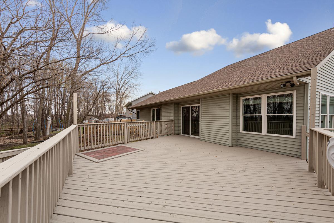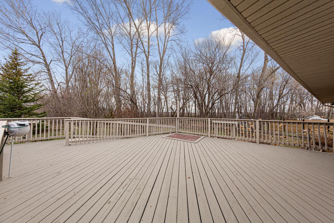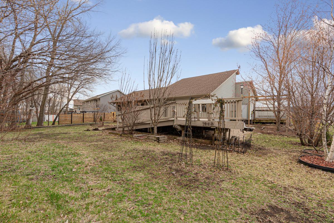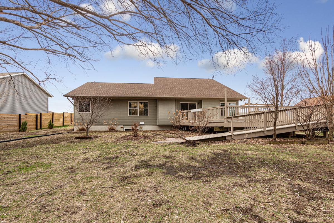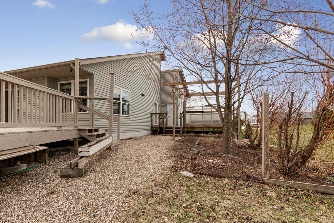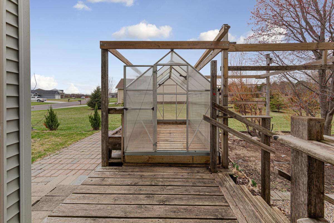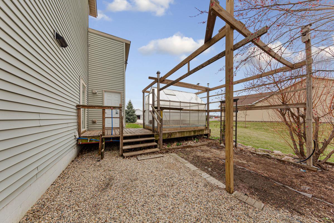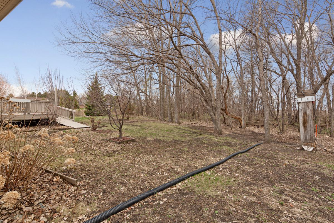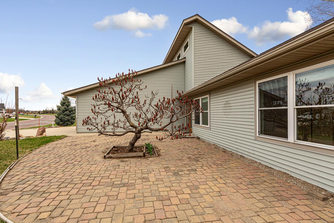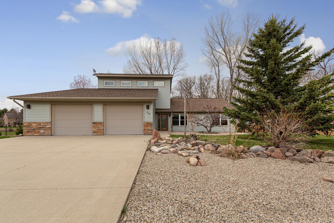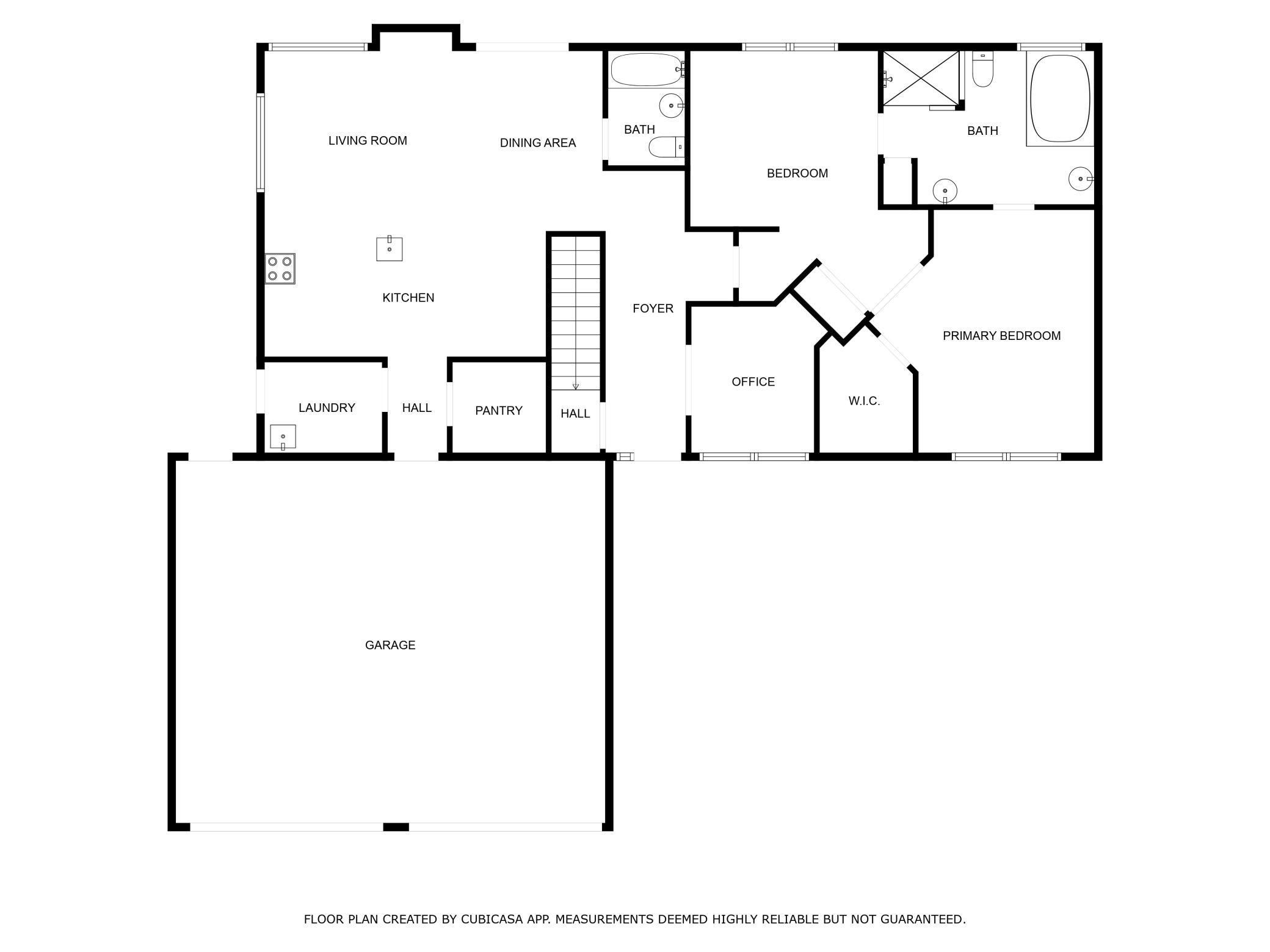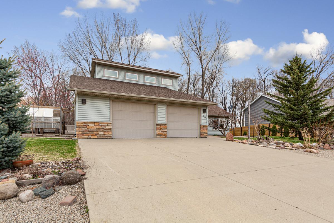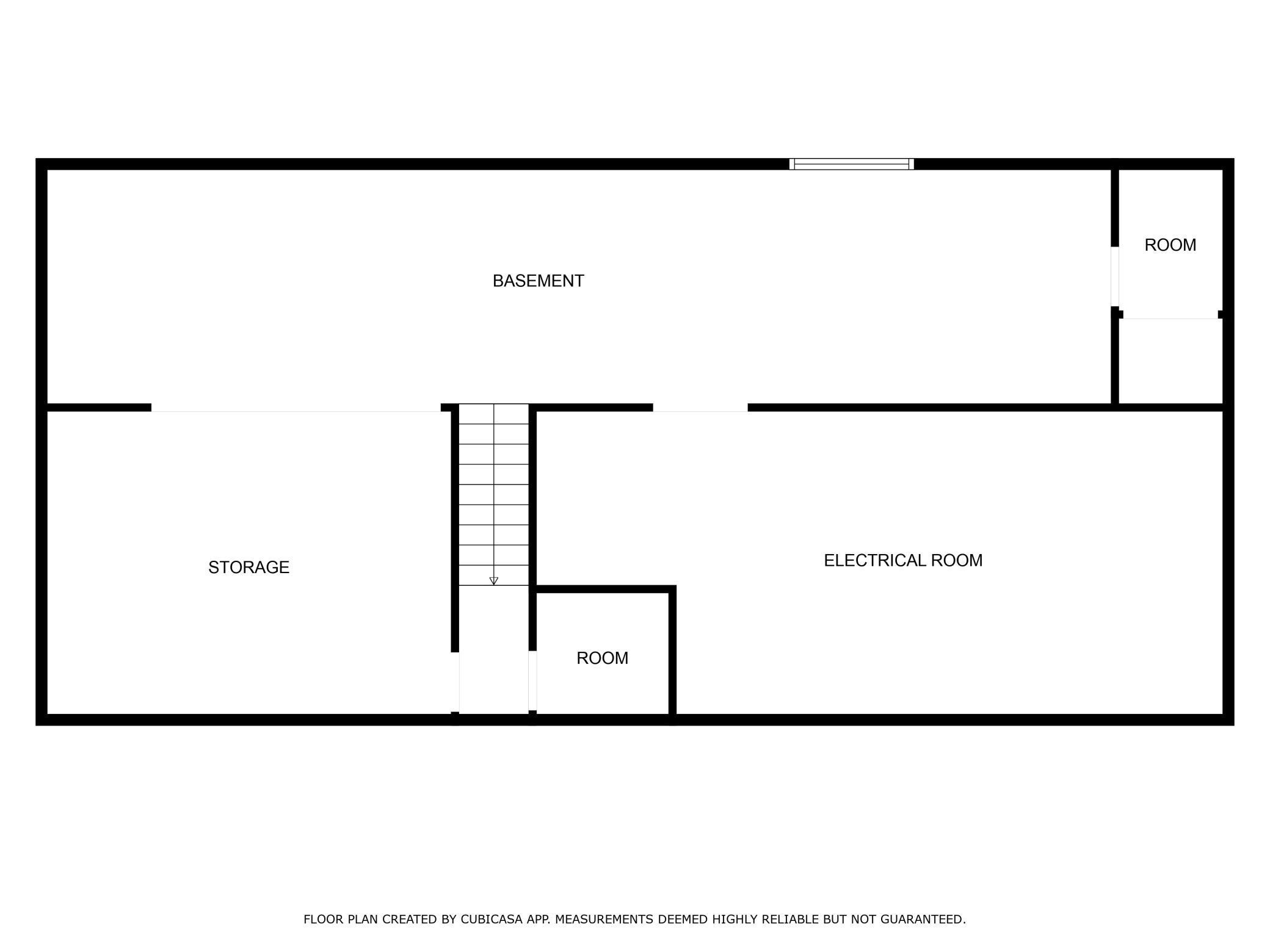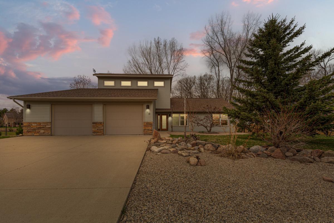
Property Listing
Description
Distinctive and full of character, this home provides convenient one-level living with a full unfinished basement awaiting your personal touch. Wide hallways offer full mobility access, while zero-entry from the front door through to the garage ensures ease of movement throughout. The unique floor plan features two large connected bedrooms sharing a luxurious full bathroom with two separate vanities, a jetted tub, and a custom-tiled oversized shower with a wide seat. Primary bedroom shares entrance with second bedroom while paneled double doors gives privacy. The open-concept main living area showcases the ravine lot through large windows and a double patio door. This home offers both privacy and natural light in all the right places. The kitchen, dining, and living spaces are centered around a dramatic 22-foot kitchen wall. A weight-bearing loft space above offers creative potential—ready to be built out and accessed via a narrow staircase or ladder. Behind the drywall on the side wall, a header is already in place should the next owner wish to add a second deck. Step out onto the refinished 20x20 deck to enjoy views of migrating birds by day and fireworks by night. The deck has been reinforced and is suitable for a future enclosed patio. The backyard offers wooded privacy with a small city-owned pond to the side. A lawn sprinkler system is installed, and a wheelchair-accessible ramp leads to the lovingly cared-for yard. A charming greenhouse provides added flexibility for hobbies or storage. Located just 50 yards from a playground and 0.5 miles from the Sakatah Trail. Call for a showing today of this special home.Property Information
Status: Active
Sub Type: ********
List Price: $348,500
MLS#: 6708138
Current Price: $348,500
Address: 50 Balsam Lane, Madison Lake, MN 56063
City: Madison Lake
State: MN
Postal Code: 56063
Geo Lat: 44.21702
Geo Lon: -93.804791
Subdivision: The Pines Third Add
County: Blue Earth
Property Description
Year Built: 2010
Lot Size SqFt: 13503.6
Gen Tax: 4202
Specials Inst: 20
High School: ********
Square Ft. Source:
Above Grade Finished Area:
Below Grade Finished Area:
Below Grade Unfinished Area:
Total SqFt.: 2928
Style: Array
Total Bedrooms: 2
Total Bathrooms: 2
Total Full Baths: 1
Garage Type:
Garage Stalls: 2
Waterfront:
Property Features
Exterior:
Roof:
Foundation:
Lot Feat/Fld Plain: Array
Interior Amenities:
Inclusions: ********
Exterior Amenities:
Heat System:
Air Conditioning:
Utilities:


