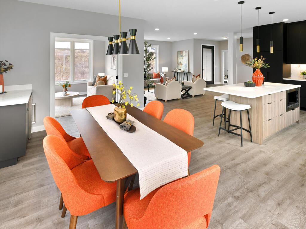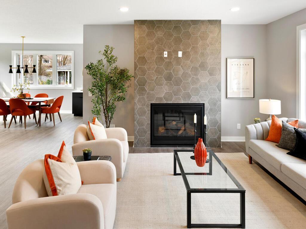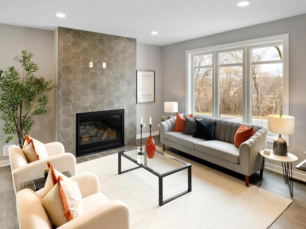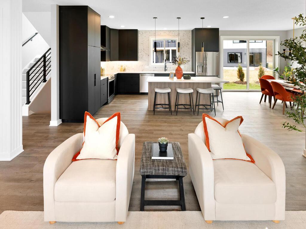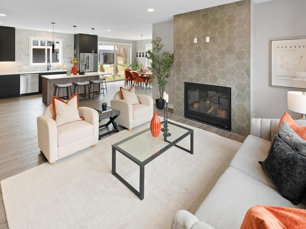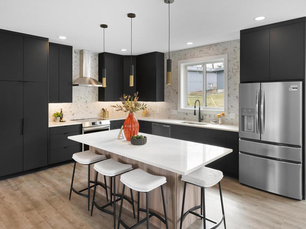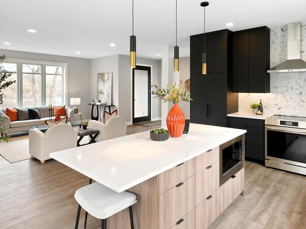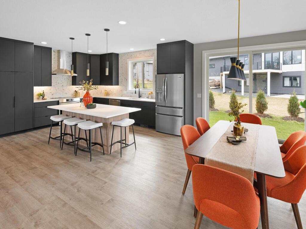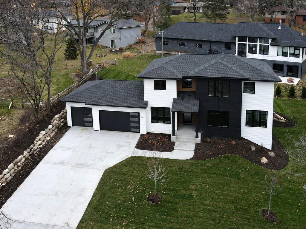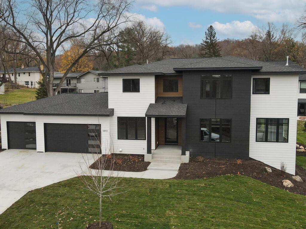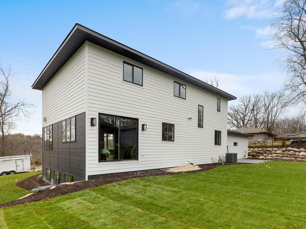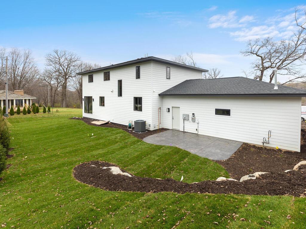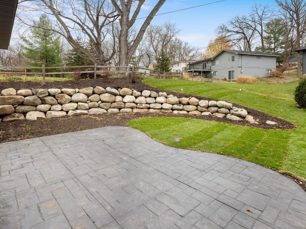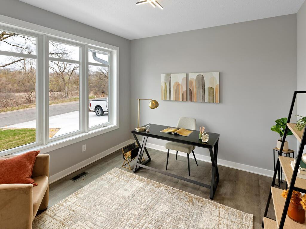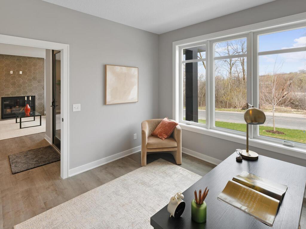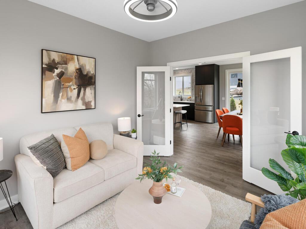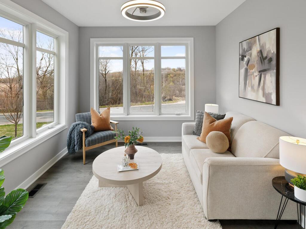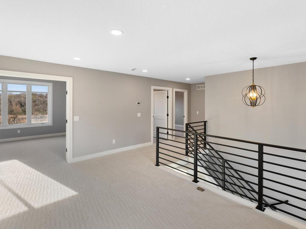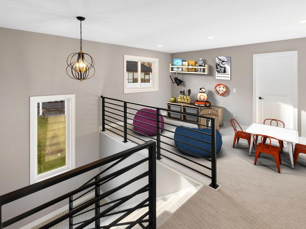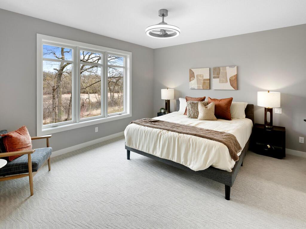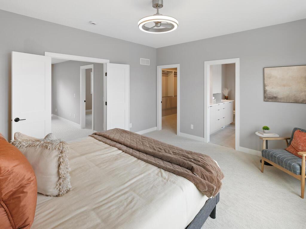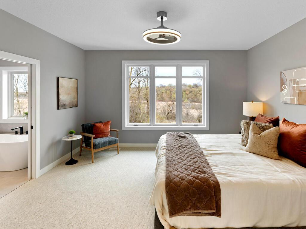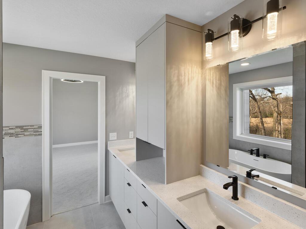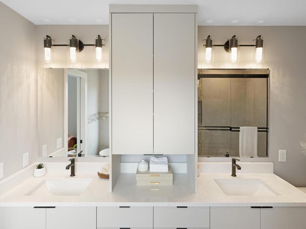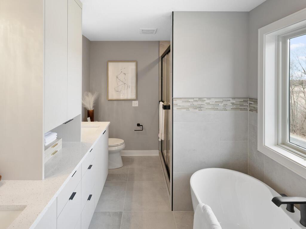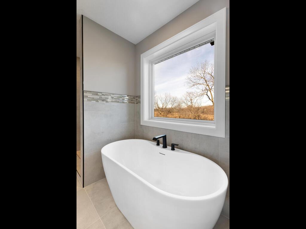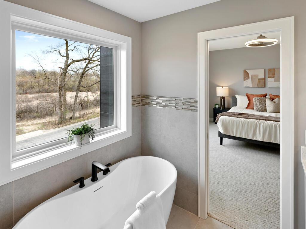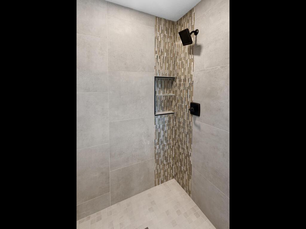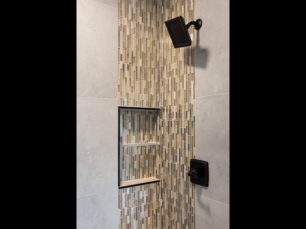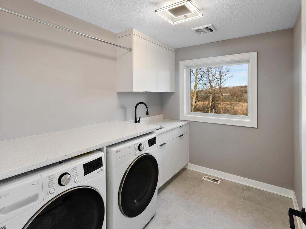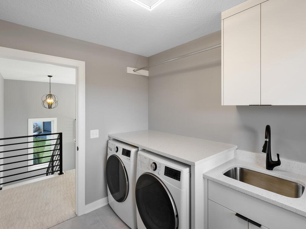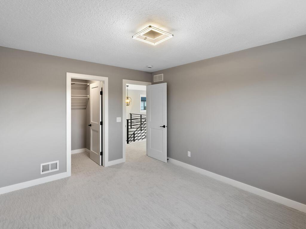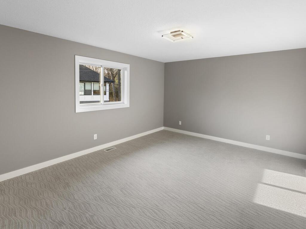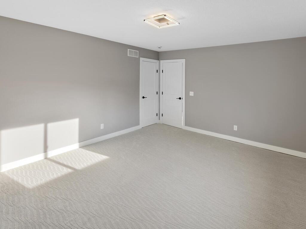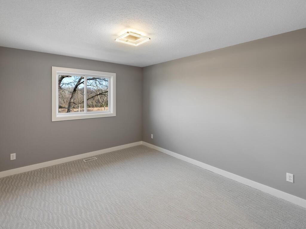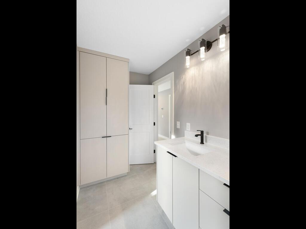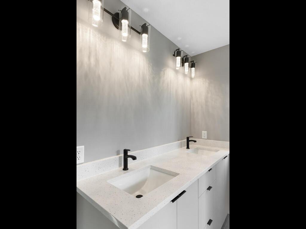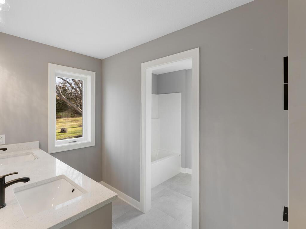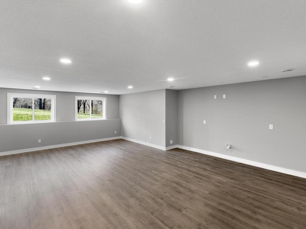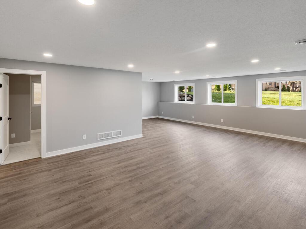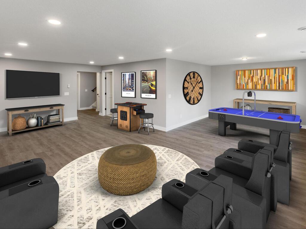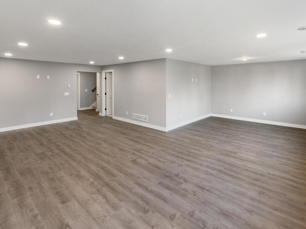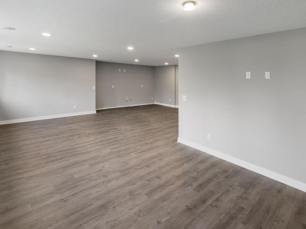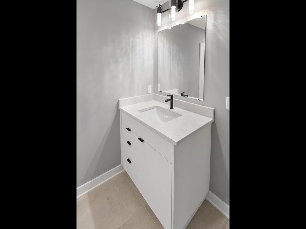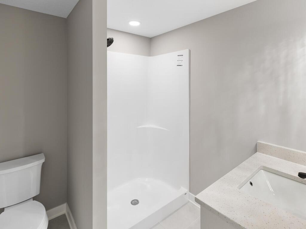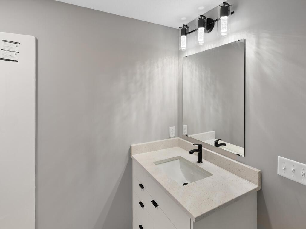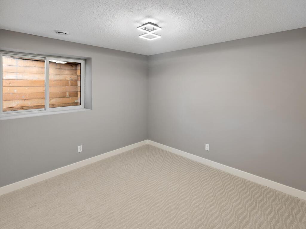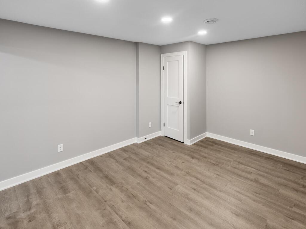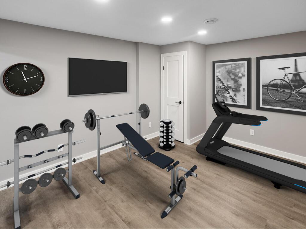
Property Listing
Description
CONTRACT FOR DEED/SELLER FINANCING – Purchase Price for Contract for Deed $770,000 – 20% downpayment preferred – 6% Interest Rate. All other T’s & C’s TBD. Traditional purchase price as listed $739,000. Property already priced well below market value. 5-bed, 4 bath home features large Owners suite with beautiful views, large bathroom with Hollywood bath, walk-in shower and oversized walk-in closet. Upper level includes laundry room with GE ThinQ washer & dryer, two additional bedrooms, ¾ bath and loft. Center-island, tons of countertop, soft-close cabinetry, Frigidaire stainless appliances (including a wine cooler) create a functional and inviting kitchen. Main level living room features large windows for the views, and gas fireplace with floor-to-ceiling tile. Informal dining, office/sunroom, bedroom/2nd office, ¼ bath and large entry way & mud room complete the bright and open main level. LL features large amusement area for both TV & games, bonus exercise/craft room, 4th/5th bedroom and ¾ bath. LL also includes heated floors. High end finishes throughout (appliances, lighting, flooring, quartz counter tops - Dual zone heating - Anderson windows). Garage is EV ready and roughed-in for heat. Home has been beautifully landscaped with stamped concrete patio. Beautiful home in a quiet neighborhood.Property Information
Status: Active
Sub Type: ********
List Price: $739,000
MLS#: 6708167
Current Price: $739,000
Address: 14913 Oakwood Drive, Burnsville, MN 55306
City: Burnsville
State: MN
Postal Code: 55306
Geo Lat: 44.732886
Geo Lon: -93.310973
Subdivision: Woodland Hills 2nd Add
County: Dakota
Property Description
Year Built: 2024
Lot Size SqFt: 11761.2
Gen Tax: 1100
Specials Inst: 0
High School: ********
Square Ft. Source:
Above Grade Finished Area:
Below Grade Finished Area:
Below Grade Unfinished Area:
Total SqFt.: 4164
Style: Array
Total Bedrooms: 4
Total Bathrooms: 4
Total Full Baths: 2
Garage Type:
Garage Stalls: 3
Waterfront:
Property Features
Exterior:
Roof:
Foundation:
Lot Feat/Fld Plain: Array
Interior Amenities:
Inclusions: ********
Exterior Amenities:
Heat System:
Air Conditioning:
Utilities:


