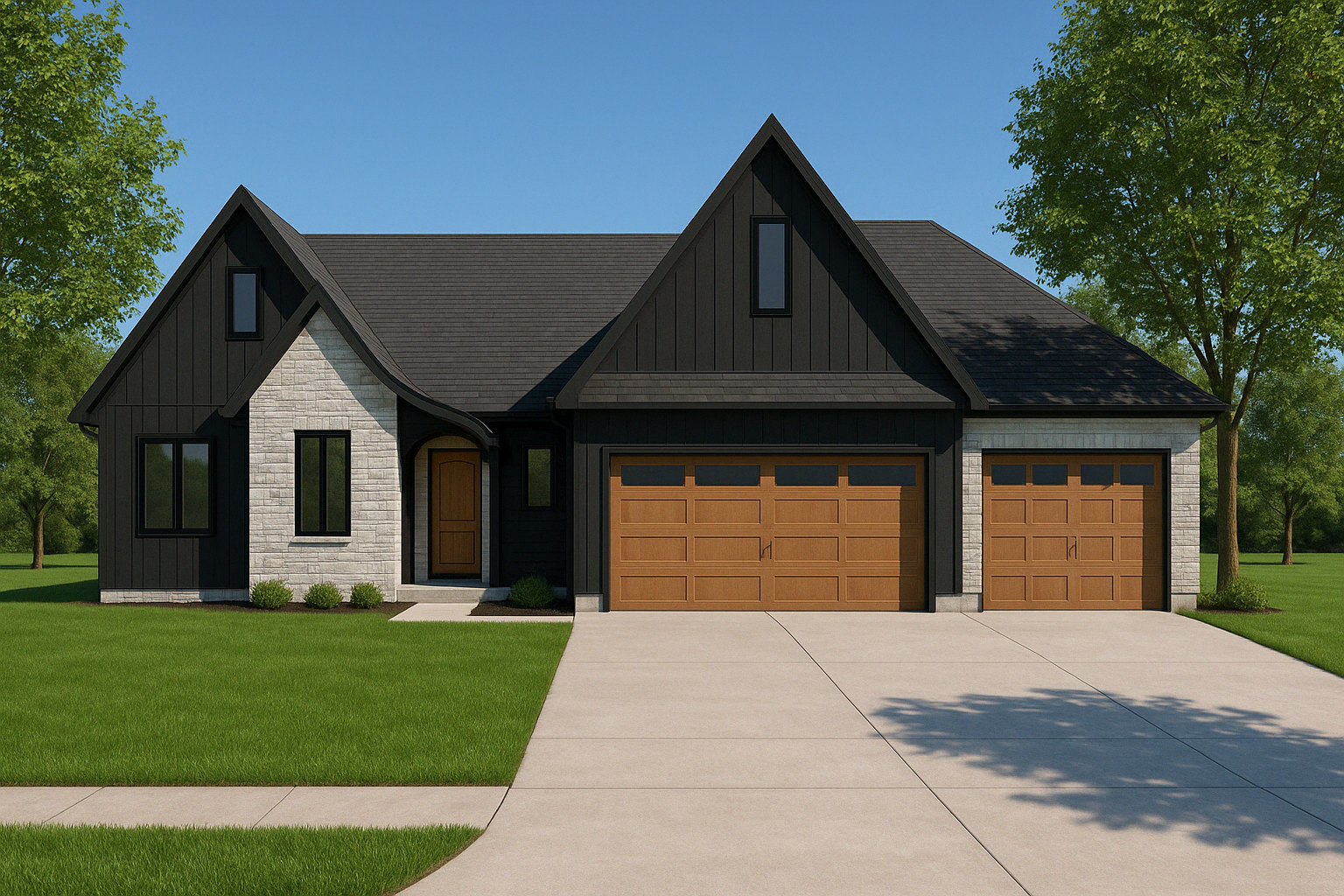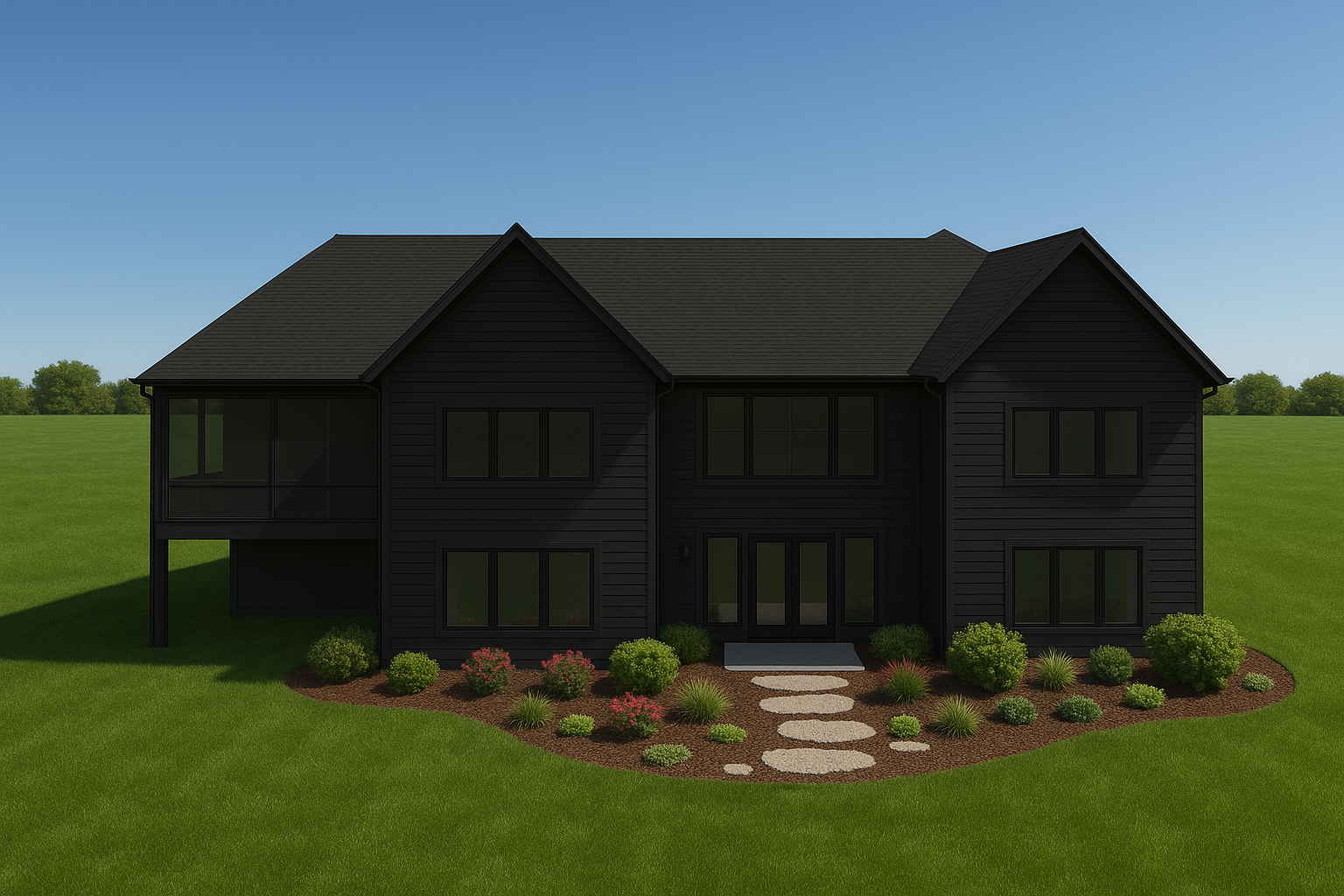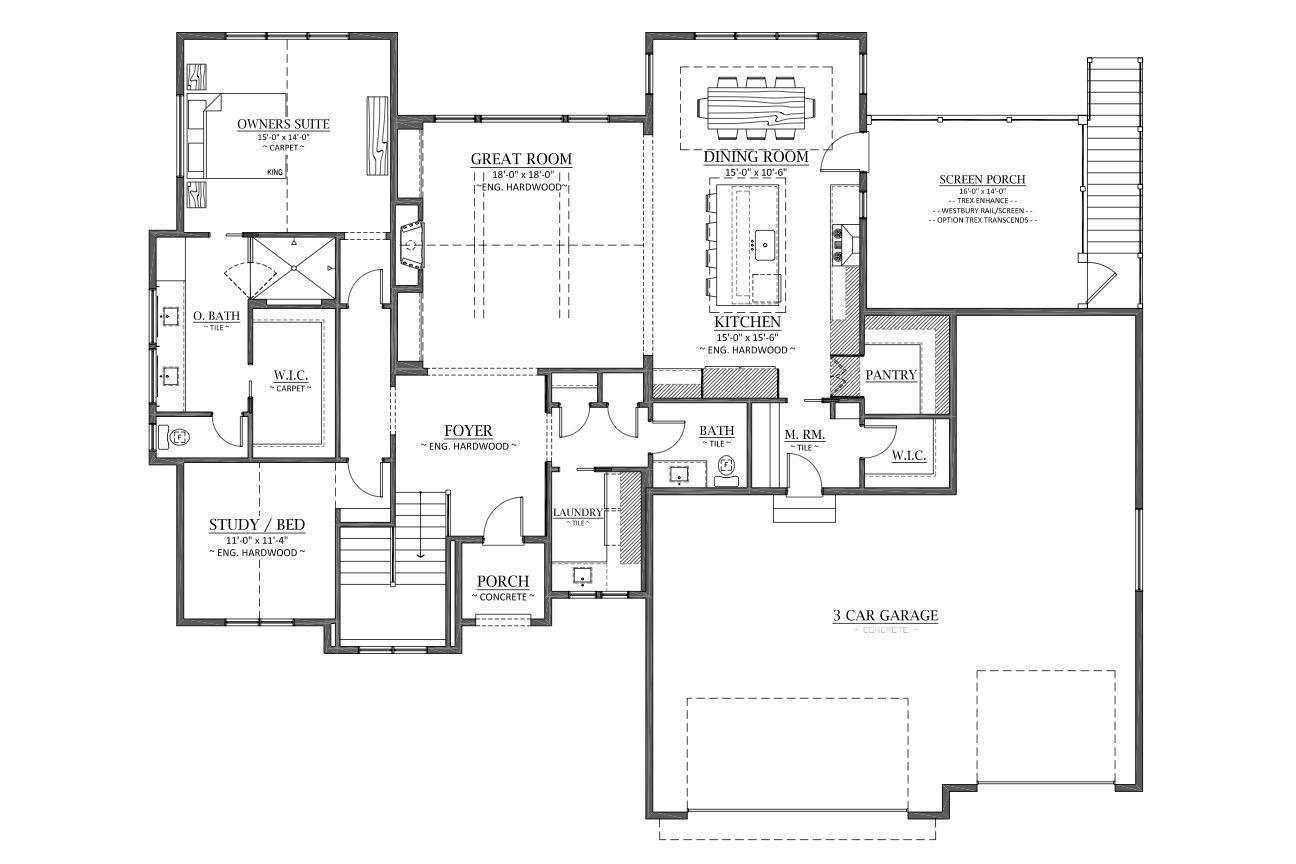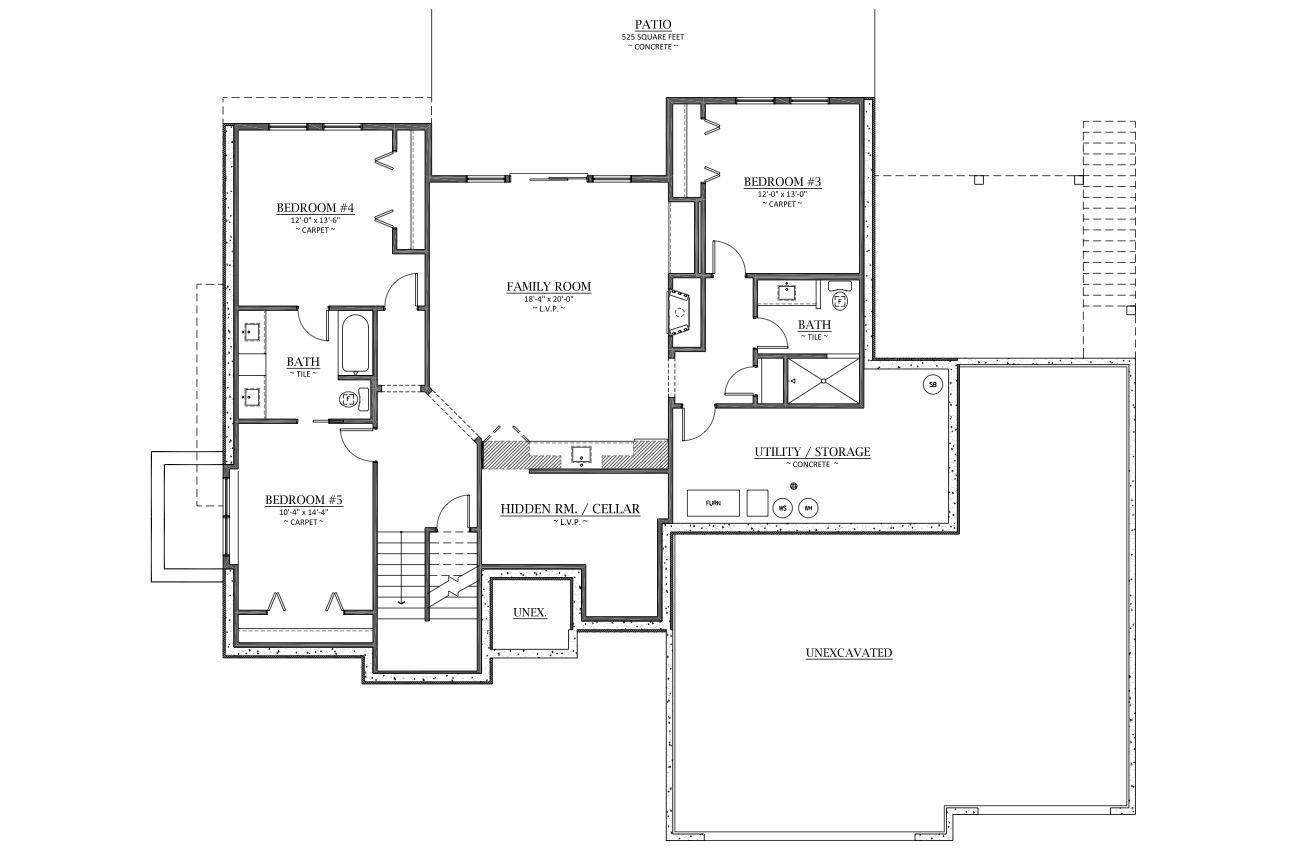
Property Listing
Description
Nestled in Century Valley, this 4-bedroom, 4-bath custom home (3,705 sq ft) blends modern luxury with everyday comfort. To be completed in 2025, the residence sits on 0.55 acres and greets you with a bright open-concept main level featuring vaulted ceilings and expansive windows. A dramatic floor-to-ceiling gas fireplace anchors the great room, while the adjoining chef’s kitchen boasts quartz countertops, custom cabinetry, premium appliances and a walk-in pantry. The main floor also includes a dining area, office and a screened porch that opens to a composite-decked patio. The primary suite is an owner’s retreat with a spa-like bath offering dual vanities, a tiled walk-in shower and a generous walk-in closet. Three additional bedrooms—one on the main level and two in the finished lower level—are thoughtfully designed for comfort. Downstairs you’ll find a spacious family room with a custom wet bar, creating the perfect setting for entertaining or movie nights. Two fireplaces, central air, forced-air heating and energy-efficient appliances enhance year-round comfort. Outside, mature trees and landscaped grounds provide privacy and curb appeal. The heated three-car garage features EV-charging and storage space. Located minutes from top-rated schools, parks and downtown Rochester, this property offers upscale finishes and functional design in one of Rochester’s premier neighborhoods.Property Information
Status: Active
Sub Type: ********
List Price: $1,249,900
MLS#: 6708490
Current Price: $1,249,900
Address: 3327 Bella Terra Road NE, Rochester, MN 55906
City: Rochester
State: MN
Postal Code: 55906
Geo Lat: 44.036913
Geo Lon: -92.412359
Subdivision: Century Village Fourth
County: Olmsted
Property Description
Year Built: 2025
Lot Size SqFt: 23958
Gen Tax: 128
Specials Inst: 0
High School: Rochester
Square Ft. Source:
Above Grade Finished Area:
Below Grade Finished Area:
Below Grade Unfinished Area:
Total SqFt.: 3905
Style: Array
Total Bedrooms: 4
Total Bathrooms: 4
Total Full Baths: 1
Garage Type:
Garage Stalls: 3
Waterfront:
Property Features
Exterior:
Roof:
Foundation:
Lot Feat/Fld Plain: Array
Interior Amenities:
Inclusions: ********
Exterior Amenities:
Heat System:
Air Conditioning:
Utilities:





