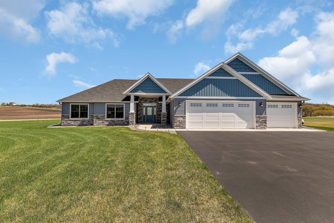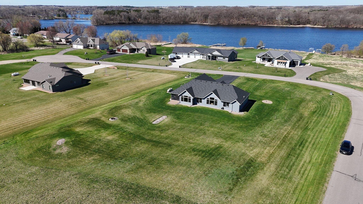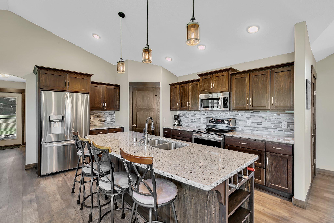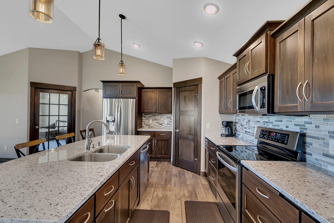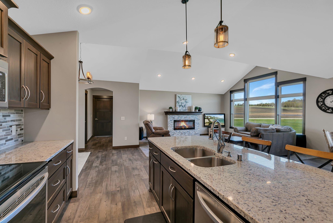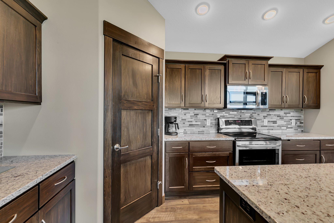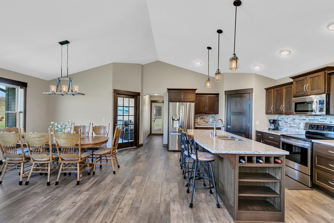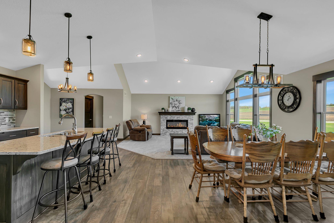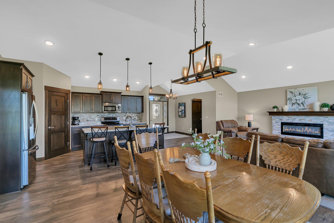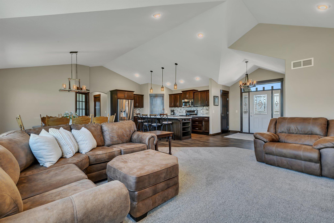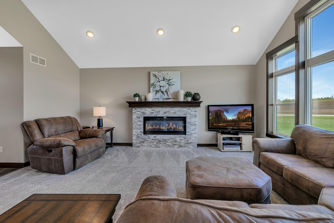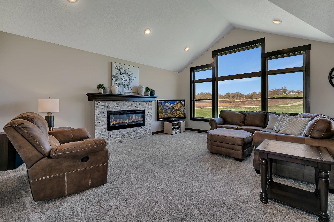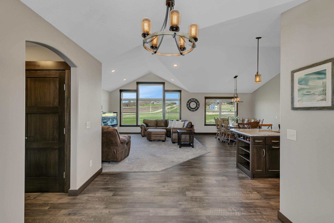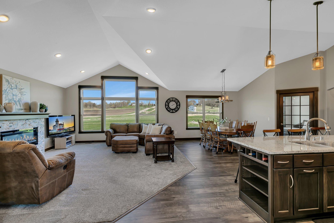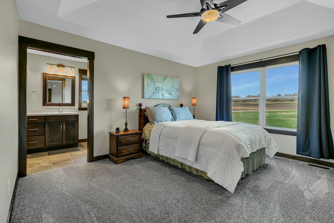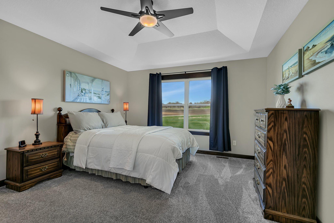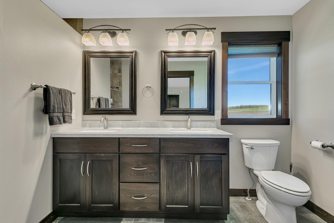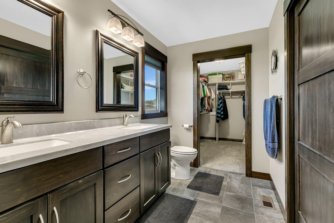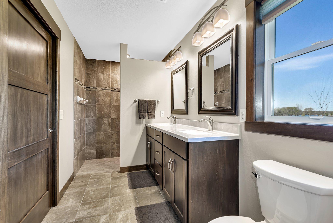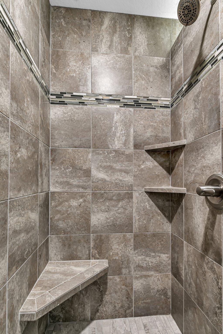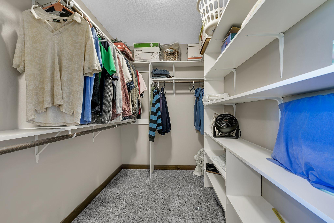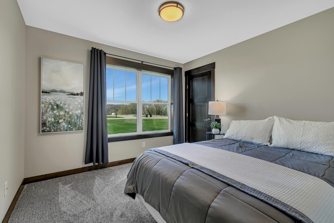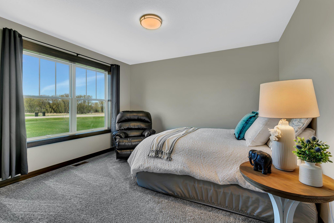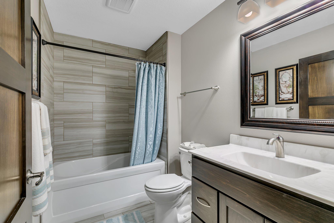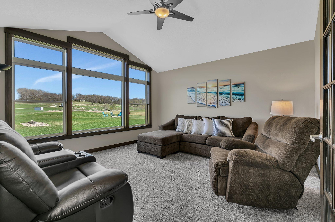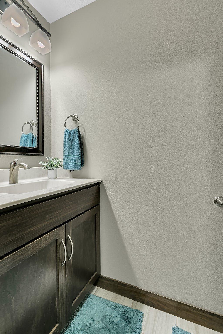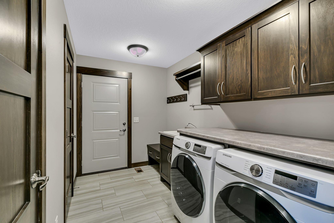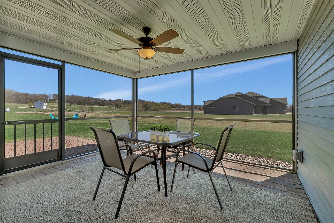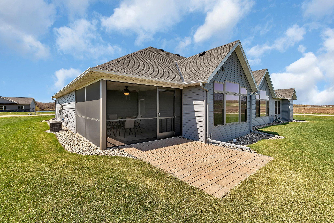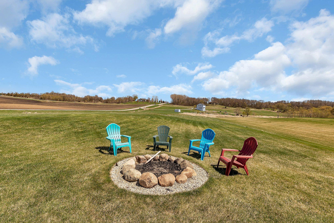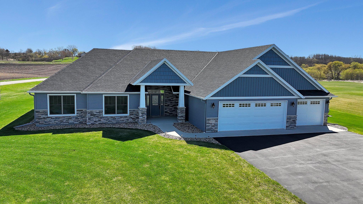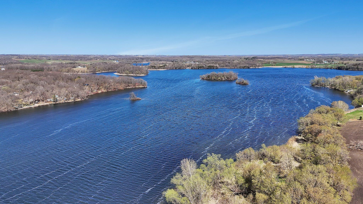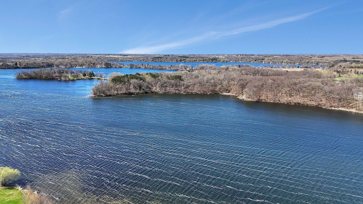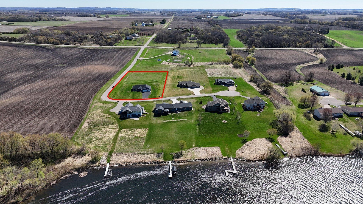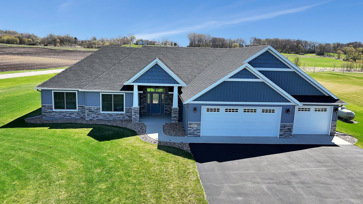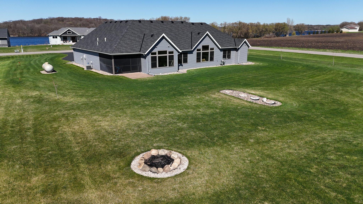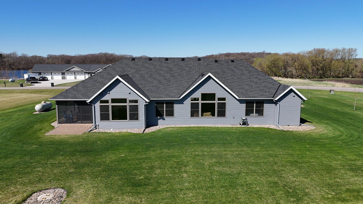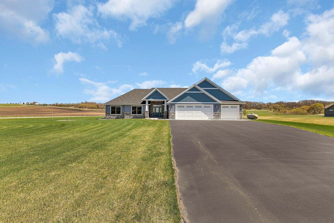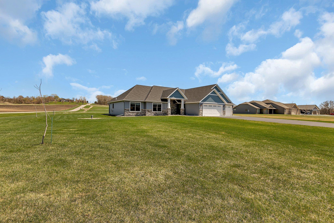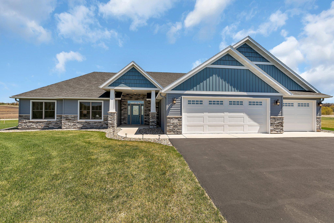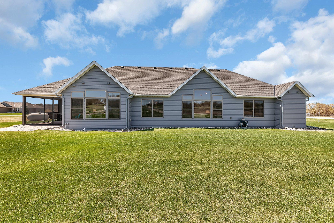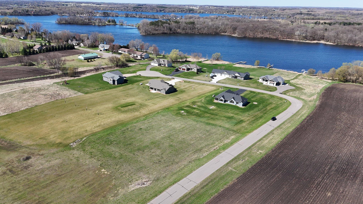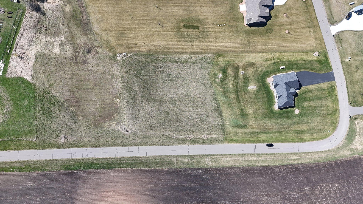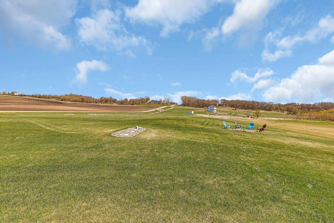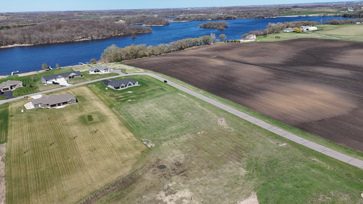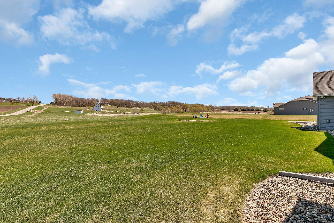
Property Listing
Description
The lifestyle you seek starts here! Envision yourself enjoying 3 acres with panoramic views to the east and west. Situated on a corner lot, this softly lived in 2000+ square foot one level home will give you the one level living you seek, without sparing the spaces you need. Enjoy your morning coffee and sunrise from the back covered porch screened in for your comfort. A floor plan designed with living in mind, experience a great room feel with dining, living and kitchen merged in a vaulted space that has a fantastic window scape. Large primary suite features walk in closet and private bath with walk in tile shower. Flexible 4 season sun room lends is a defined space with a french door for a quiet space. Kitchen will impress, with 8 foot island, granite tops, and corner pantry. Oversized 3 stall garage accommodating your storage and hobby needs measures out to 1011 square feet with an additional bump in area that could accommodate a 4th vehicle, but definitely will house 4-wheelers, trailers or a boat . Enjoy a country life style in on a quiet street with views of Long Lake. Quality crafted by Berscheid Builders, prepare to be impressed. Minutes to Richmond and Hwy 23 offers a attractive location. Please see professional photos for further descriptions. Schedule a visit to fully appreciate and start making memories here.Property Information
Status: Active
Sub Type: ********
List Price: $550,000
MLS#: 6708522
Current Price: $550,000
Address: 18974 Long Lake Road, Richmond, MN 56368
City: Richmond
State: MN
Postal Code: 56368
Geo Lat: 45.397986
Geo Lon: -94.519377
Subdivision: Lake View Estates
County: Stearns
Property Description
Year Built: 2019
Lot Size SqFt: 130680
Gen Tax: 5608
Specials Inst: 8
High School: ********
Square Ft. Source:
Above Grade Finished Area:
Below Grade Finished Area:
Below Grade Unfinished Area:
Total SqFt.: 2019
Style: Array
Total Bedrooms: 3
Total Bathrooms: 3
Total Full Baths: 2
Garage Type:
Garage Stalls: 3
Waterfront:
Property Features
Exterior:
Roof:
Foundation:
Lot Feat/Fld Plain: Array
Interior Amenities:
Inclusions: ********
Exterior Amenities:
Heat System:
Air Conditioning:
Utilities:


