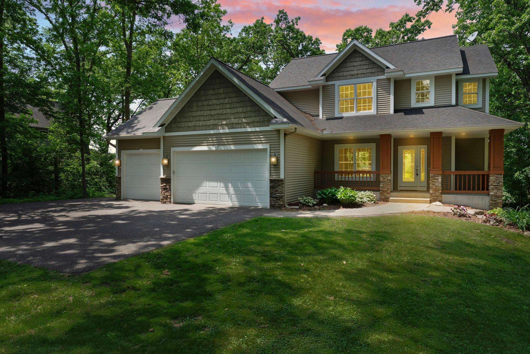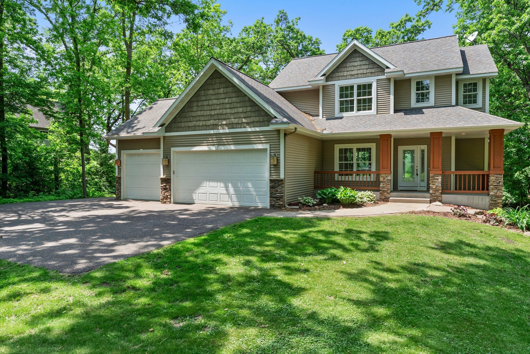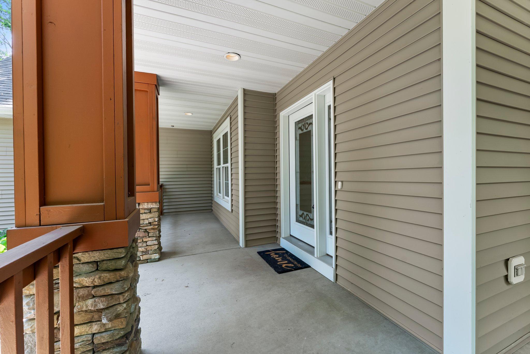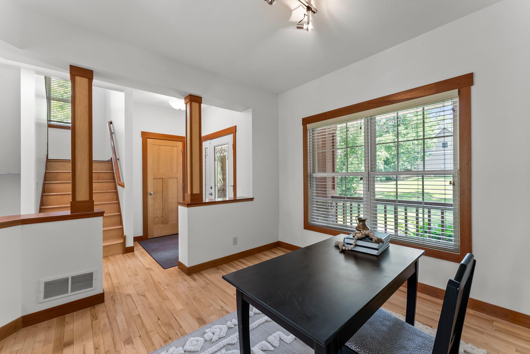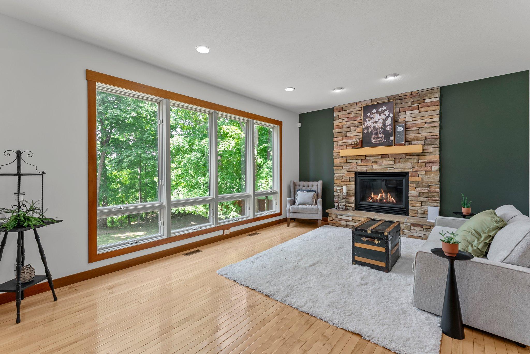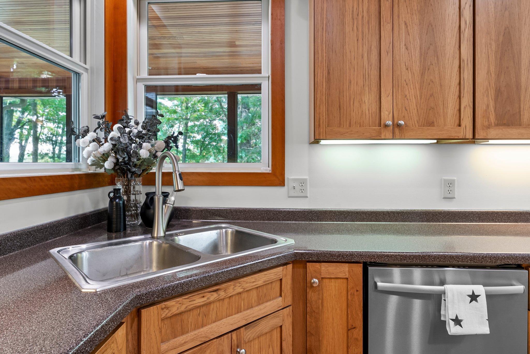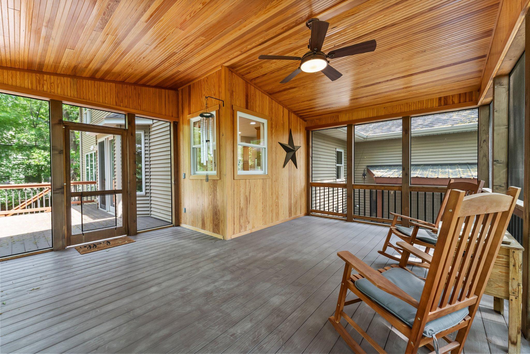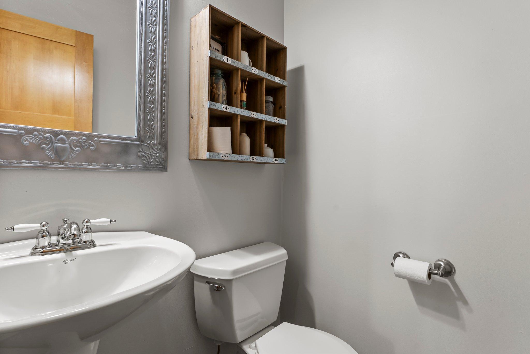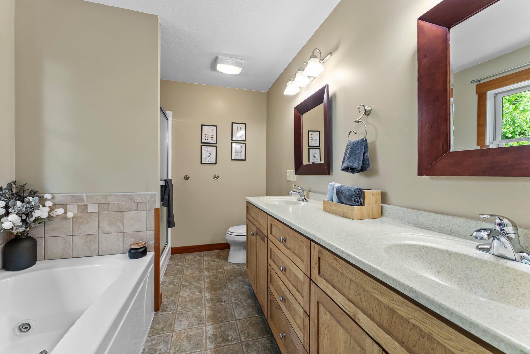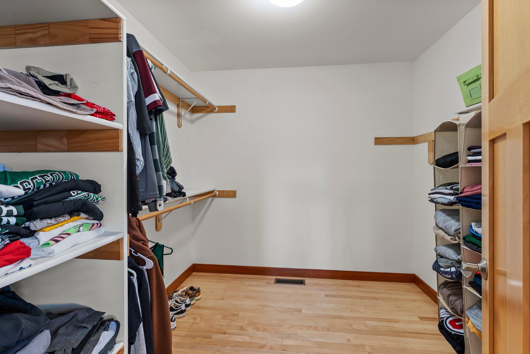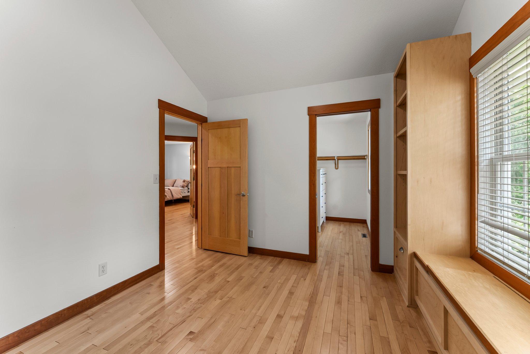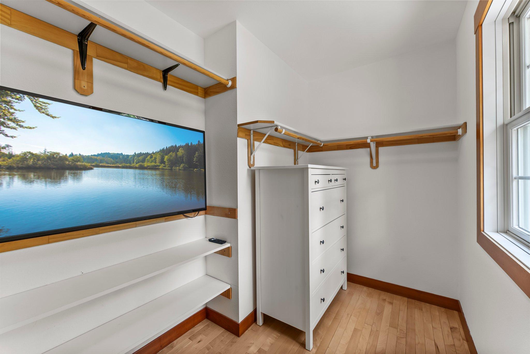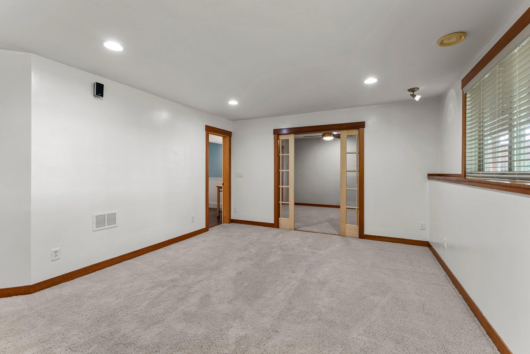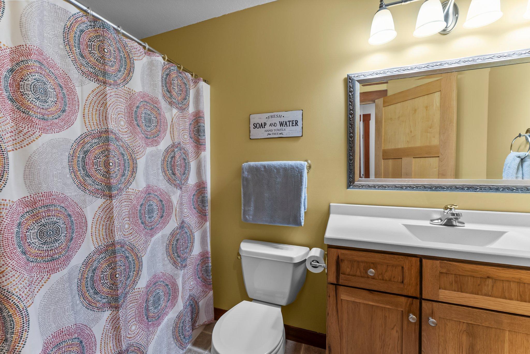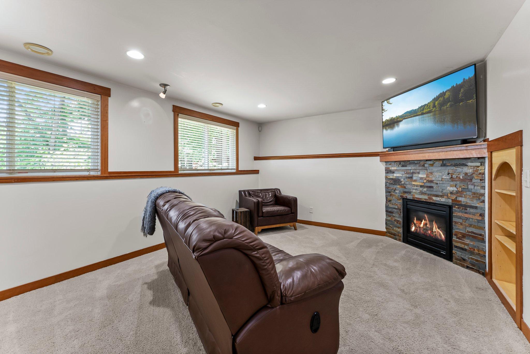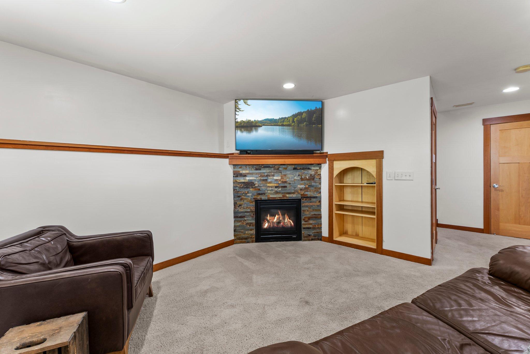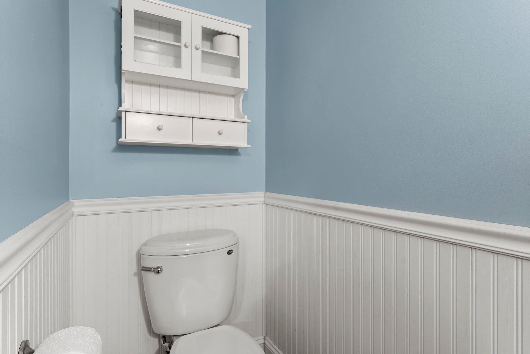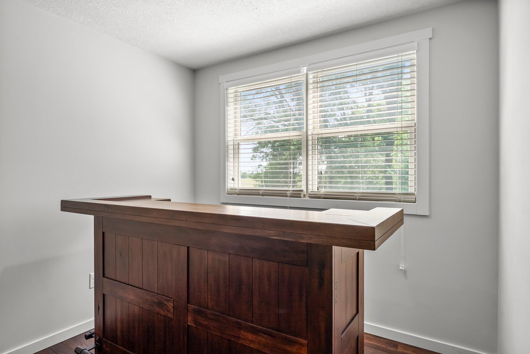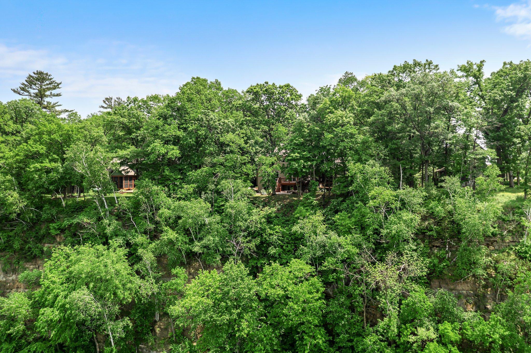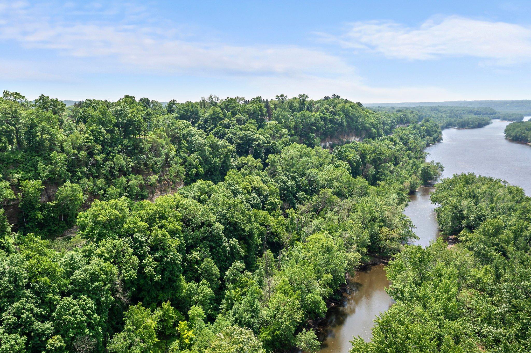
Property Listing
Description
Breathtaking panoramic river views from the bluffs of the St. Croix Valley with a 1/5th interest in an almost 15-acre island! Surrounded by mature trees and close to the Standing Cedars hiking trails, this property offers privacy and a true connection to nature. It has been lovingly maintained and thoughtfully updated. Features include beautiful maple flooring, stainless steel appliances, 2 gas fireplaces with inviting stone walls, multiple walk-in closets, and a separate shower and jetted tub in the primary ensuite. The lower level has a bedroom with glass sliding doors, a full bathroom, and a large family room. This home is an entertaining paradise, with a welcoming porch and foyer in the front, and a screened in porch, spacious deck, and fire pit all surrounded by profession landscaping and facing the river in the back. The home has a hard-wired security system and the attached 3 car garage includes a built-in dog kennel that extends just off the back of the garage. The bunk house, built in 2014, provides privacy for your guests or possibly rental income with an upper level that has a kitchen, living room, full bath, wet bar, and classic oak flooring, and a lower level heated garage that has an epoxy coating, in-floor heating, and provides space for up to 3 1/2 cars or any toys that you may have. Imagine yourself working from home and taking a break to take in the eagles, trumpeter swans and other wildlife. Only 1.5 miles from downtown Osceola and 25 minutes to Stillwater.Property Information
Status: Active
Sub Type: ********
List Price: $640,000
MLS#: 6708700
Current Price: $640,000
Address: 411 Ridge Road, Osceola, WI 54020
City: Osceola
State: WI
Postal Code: 54020
Geo Lat: 45.307463
Geo Lon: -92.72464
Subdivision: Carsons Cliff
County: Polk
Property Description
Year Built: 2004
Lot Size SqFt: 30056.4
Gen Tax: 7898
Specials Inst: 0
High School: ********
Square Ft. Source:
Above Grade Finished Area:
Below Grade Finished Area:
Below Grade Unfinished Area:
Total SqFt.: 4180
Style: Array
Total Bedrooms: 4
Total Bathrooms: 5
Total Full Baths: 3
Garage Type:
Garage Stalls: 6.5
Waterfront:
Property Features
Exterior:
Roof:
Foundation:
Lot Feat/Fld Plain: Array
Interior Amenities:
Inclusions: ********
Exterior Amenities:
Heat System:
Air Conditioning:
Utilities:


