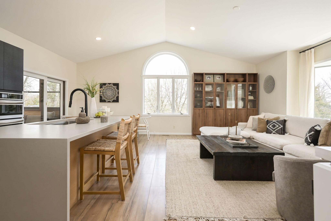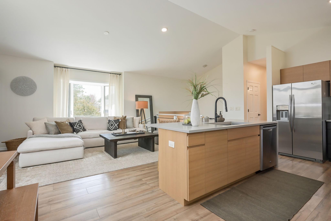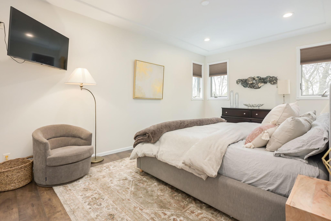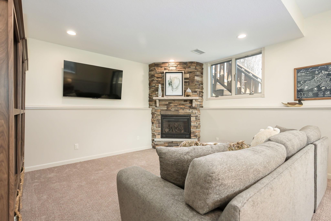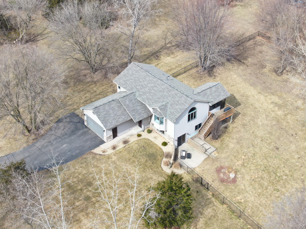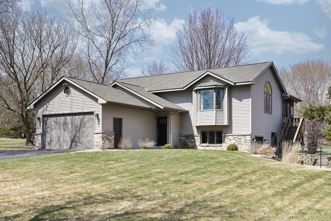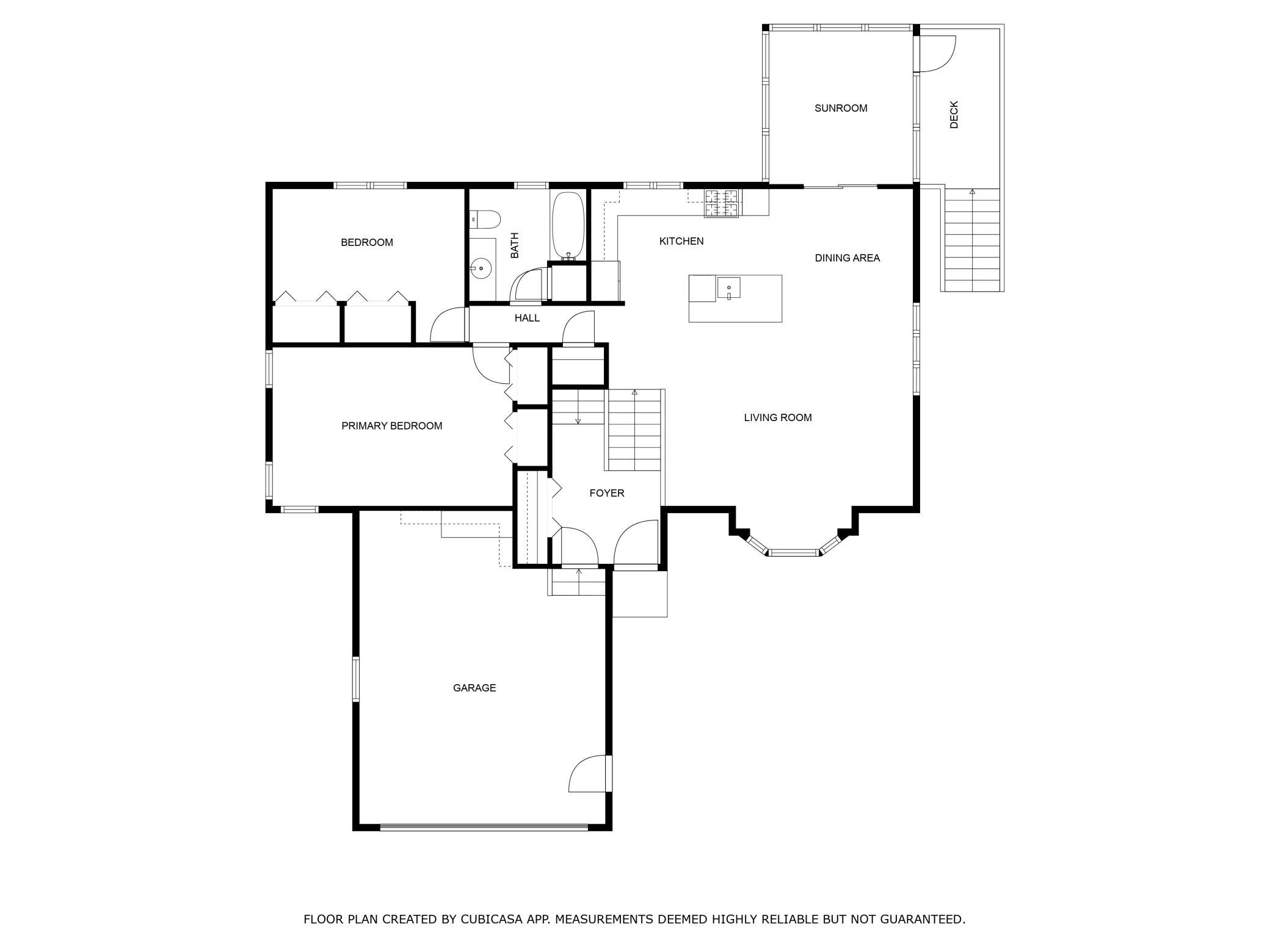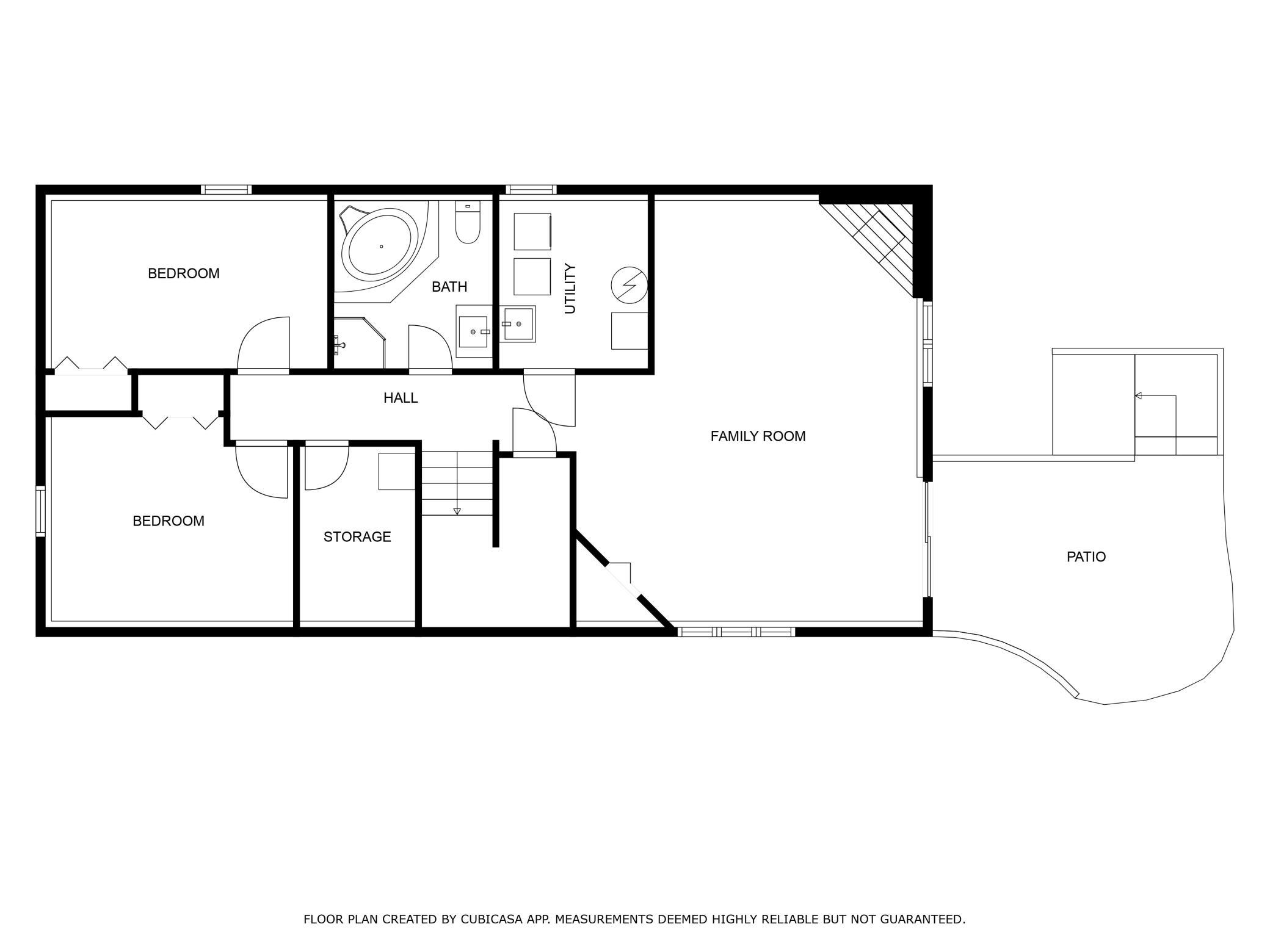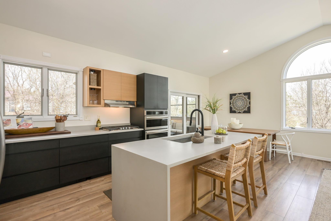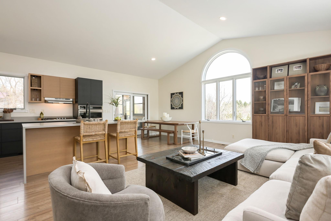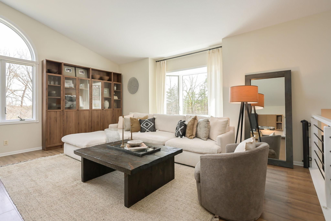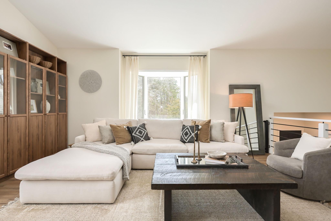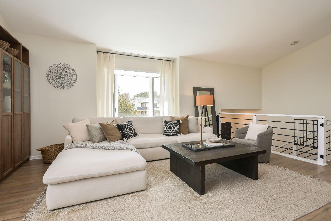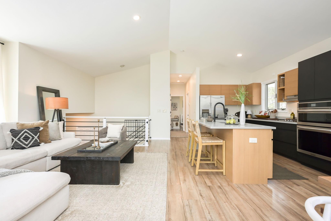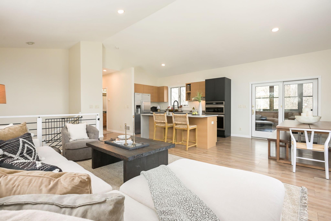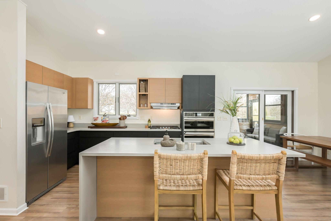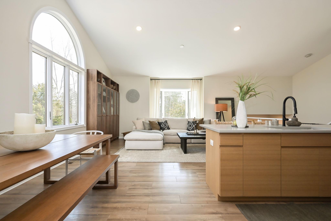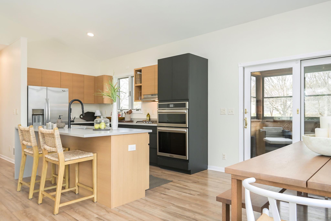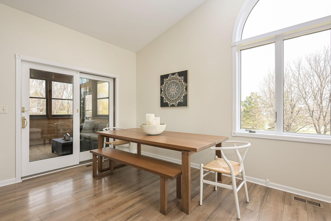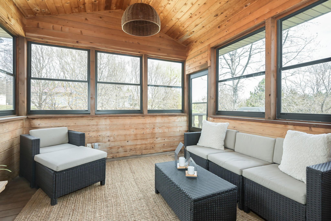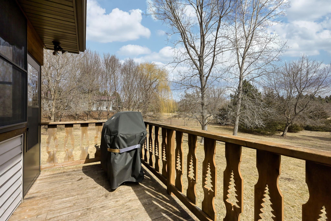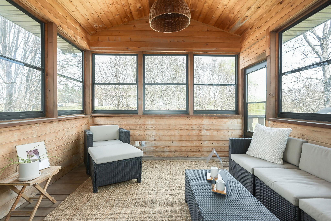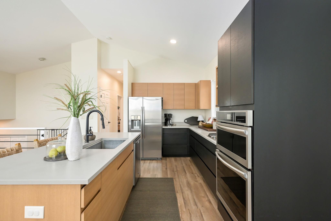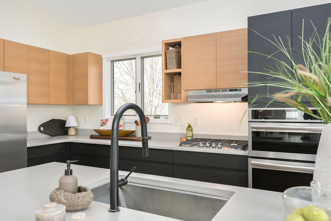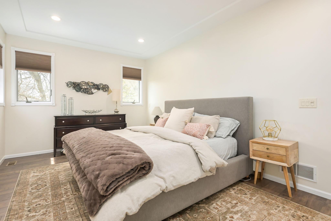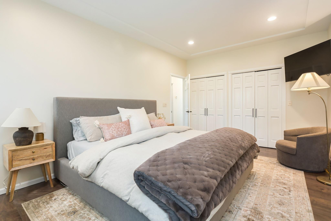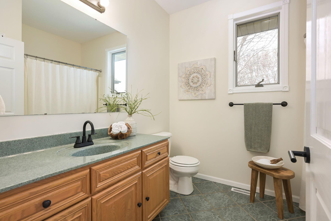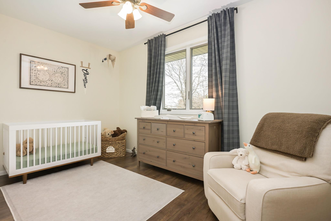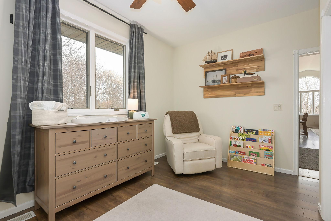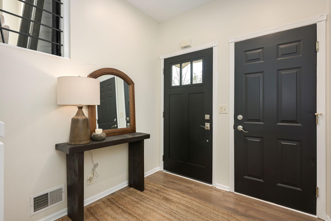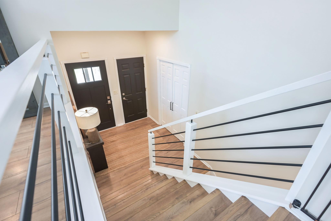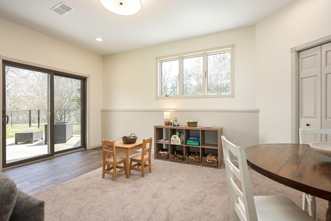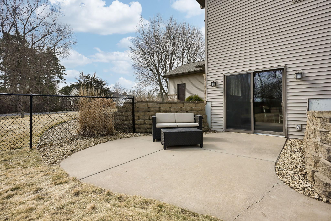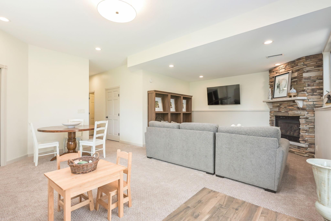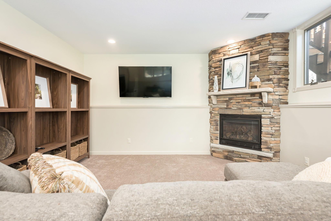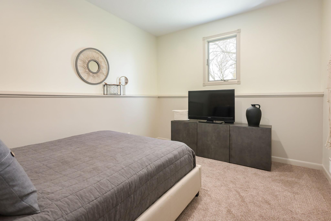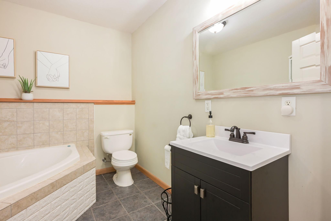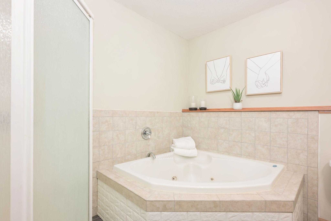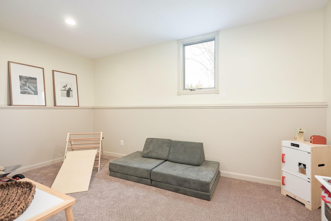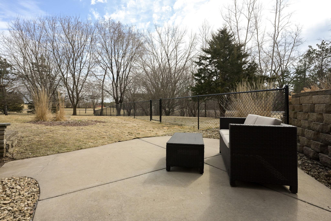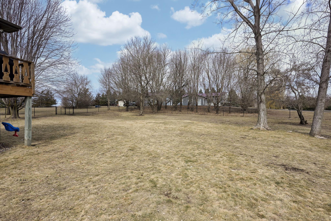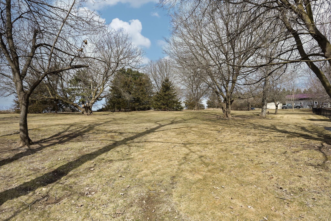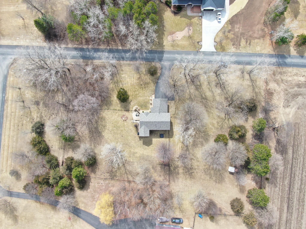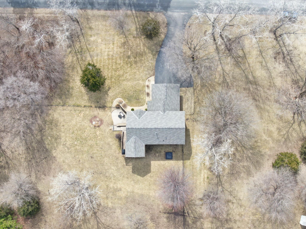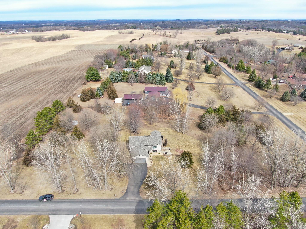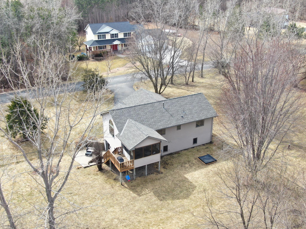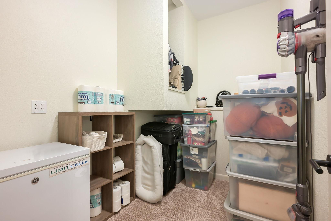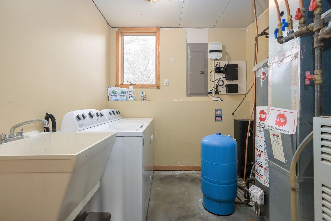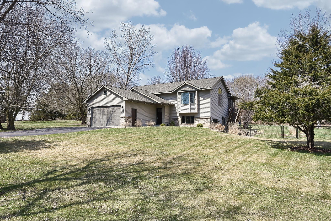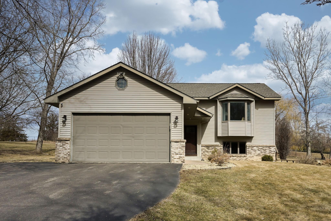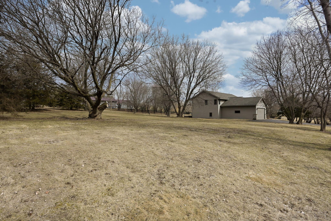
Property Listing
Description
Nestled on over 2 acres of land with mature trees, this charming home boasts nearly an acre of fenced yard and numerous recent updates throughout. The spacious foyer features a large double closet, offering plenty of storage. As you head upstairs, prepare to be wowed by the newly renovated, open-concept kitchen that seamlessly flows into the dining and living areas. The large windows and vaulted ceilings bring in an abundance of natural light, making the space truly shine. Just off the kitchen, you'll find a cozy 3-season porch; an ideal spot to relax and unwind. The porch leads out to a small deck, perfect for grilling, and stairs that descend to the patio and yard. Heading towards the bedrooms, a pantry closet offers convenient storage for overstock and essentials. The two spacious bedrooms (both with 9-foot ceilings) each equipped with dual closets. A full bathroom finishes off this level. On the lower level, you’ll be impressed by the soaring 9-foot ceilings. This space features a cozy corner gas fireplace, a walkout slider to the patio and yard, two additional bedrooms, and a generous bathroom with a separate shower and jetted soaking tub. A large, finished flex room (currently used for storage) offers endless possibilities—perhaps a cozy home office or recreational space! Throughout the majority of the home, you'll find brand-new flooring, along with a new roof installed in 2024. A small storage shed is also included.Property Information
Status: Active
Sub Type: ********
List Price: $529,900
MLS#: 6708868
Current Price: $529,900
Address: 754 Blue Jay Lane, Hudson, WI 54016
City: Hudson
State: WI
Postal Code: 54016
Geo Lat: 44.967615
Geo Lon: -92.648902
Subdivision: High Mdws
County: St. Croix
Property Description
Year Built: 2000
Lot Size SqFt: 92347.2
Gen Tax: 4251
Specials Inst: 0
High School: ********
Square Ft. Source:
Above Grade Finished Area:
Below Grade Finished Area:
Below Grade Unfinished Area:
Total SqFt.: 2384
Style: Array
Total Bedrooms: 4
Total Bathrooms: 2
Total Full Baths: 2
Garage Type:
Garage Stalls: 2
Waterfront:
Property Features
Exterior:
Roof:
Foundation:
Lot Feat/Fld Plain: Array
Interior Amenities:
Inclusions: ********
Exterior Amenities:
Heat System:
Air Conditioning:
Utilities:


