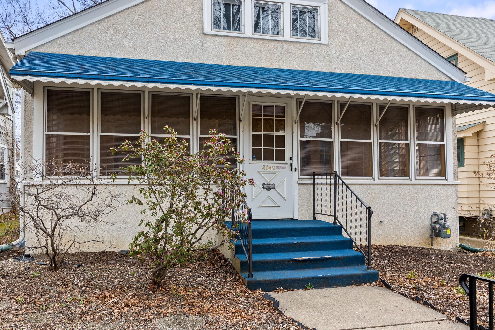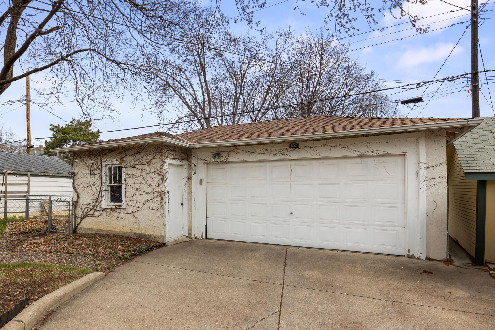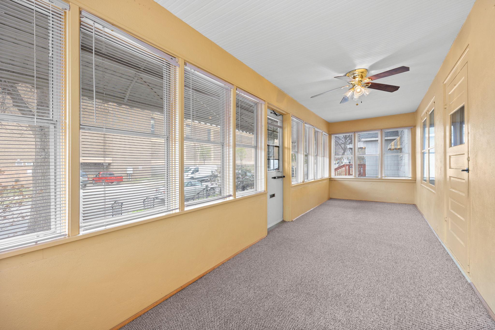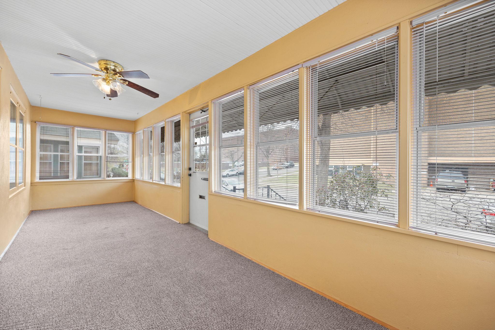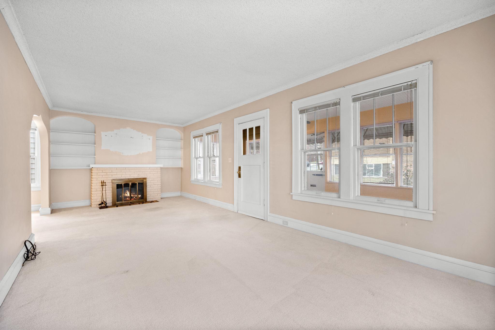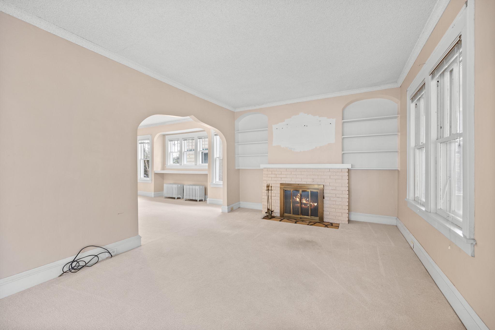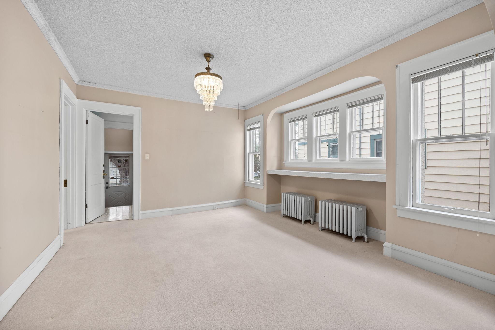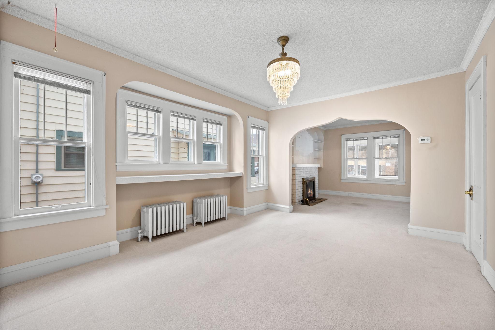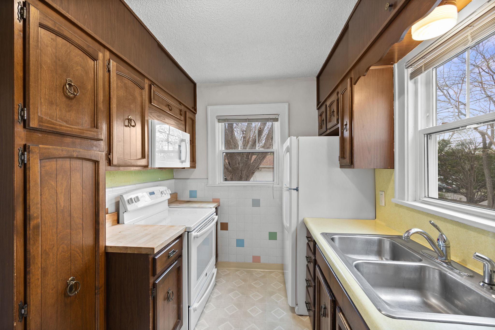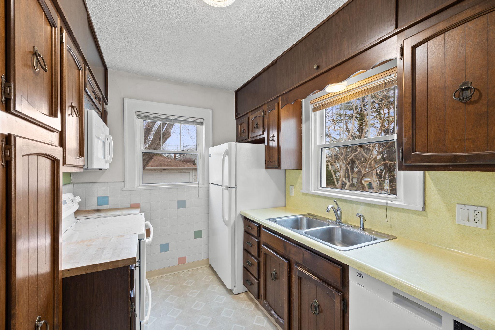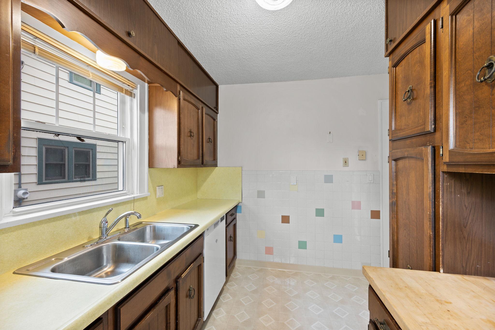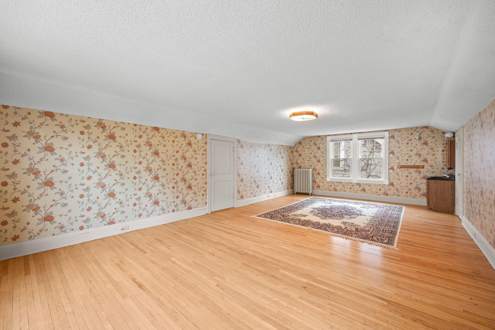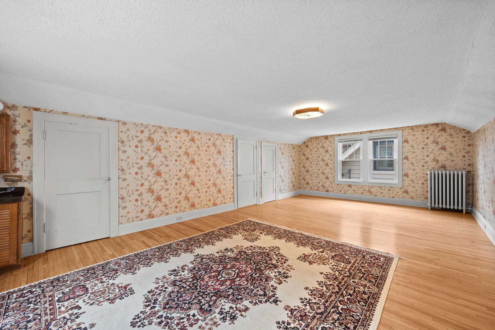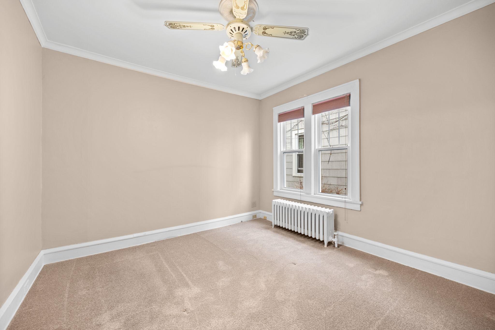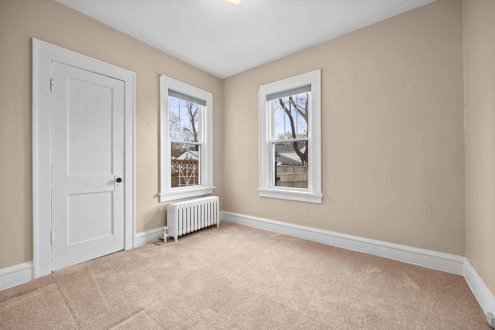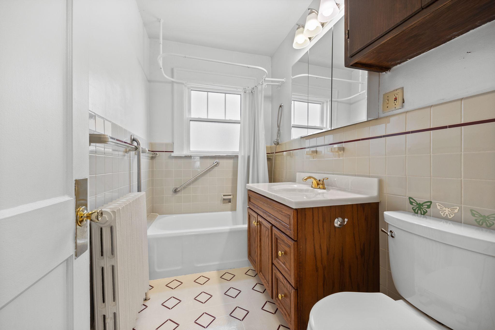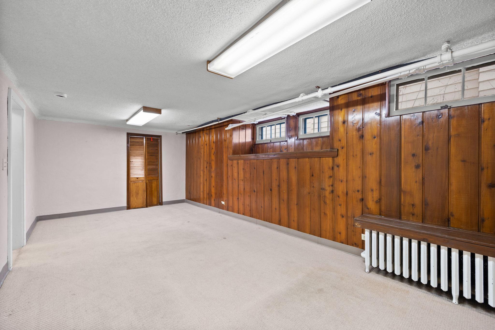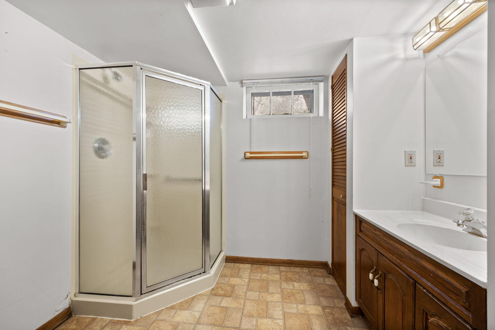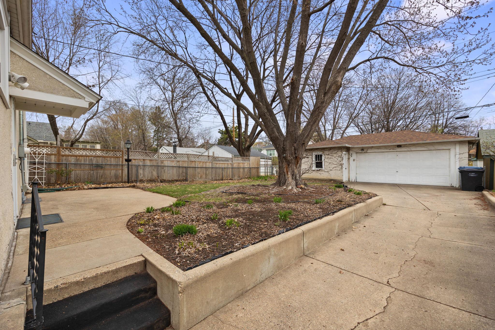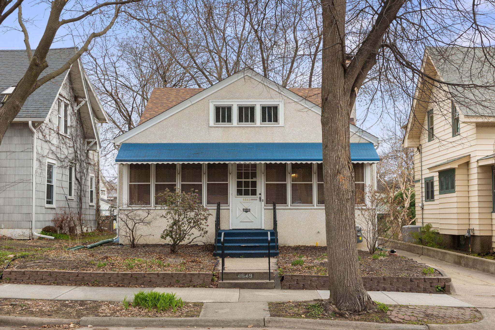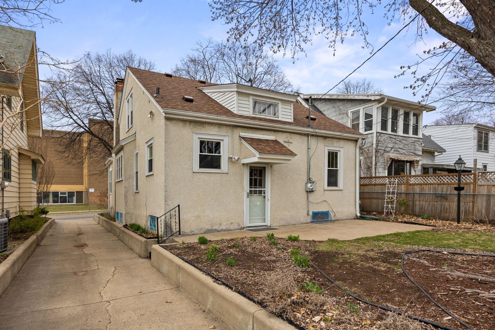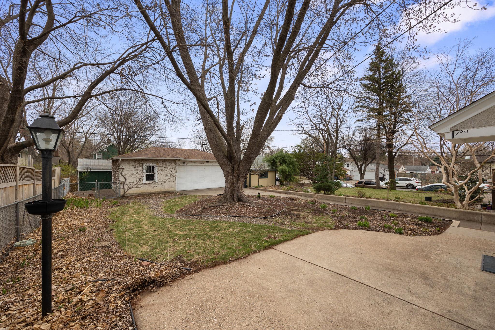
Property Listing
Description
Estate - Linden Hills Classic – Charming 1½ Story with Endless Potential! Discover the timeless appeal of this classic Linden Hills 1½ story home, brimming with character and ready for your personal touch. Nestled on a spacious lot with exceptional curb appeal, this home welcomes you with a large front porch—perfect for morning coffee or evening relaxation. Step inside to a generous living room featuring a brick fireplace and abundant natural light. The adjoining formal dining room impresses with an elegant chandelier and charming built-ins. The main level offers two comfortable bedrooms with a full bath in between—one bedroom includes a walk-in closet, and the bathroom retains its original wall tile, offering vintage appeal and renovation potential beneath the linoleum flooring. The upper-level primary suite boasts exposed hardwood stairs and flooring, a quaint window at the landing, and a spacious bedroom complete with a sink—suggesting that maybe some plumbing is already in place for expansion. An unfinished 24' x 19' bonus space on this level presents exciting opportunities for a studio, office, or additional living area. The fully finished lower level adds valuable living space, including a cozy family room, a ¾ bath, abundant storage, and ample closet space. Outside, enjoy a generously sized yard and a over-sized detached garage—rare for the area. This early 20th-century gem is a true find with unlimited potential in one of Minneapolis’s most sought-after neighborhoods.Property Information
Status: Active
Sub Type: ********
List Price: $369,900
MLS#: 6708975
Current Price: $369,900
Address: 4649 Abbott Avenue S, Minneapolis, MN 55410
City: Minneapolis
State: MN
Postal Code: 55410
Geo Lat: 44.918176
Geo Lon: -93.322334
Subdivision: Second Div Of Remington Park
County: Hennepin
Property Description
Year Built: 1919
Lot Size SqFt: 5662.8
Gen Tax: 7199.38
Specials Inst: 0
High School: ********
Square Ft. Source:
Above Grade Finished Area:
Below Grade Finished Area:
Below Grade Unfinished Area:
Total SqFt.: 2944
Style: Array
Total Bedrooms: 3
Total Bathrooms: 3
Total Full Baths: 1
Garage Type:
Garage Stalls: 2
Waterfront:
Property Features
Exterior:
Roof:
Foundation:
Lot Feat/Fld Plain: Array
Interior Amenities:
Inclusions: ********
Exterior Amenities:
Heat System:
Air Conditioning:
Utilities:



