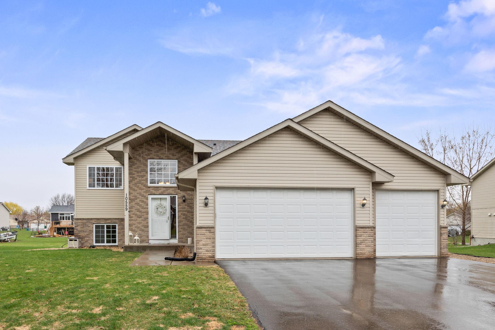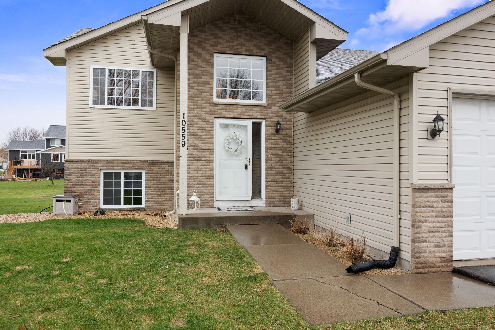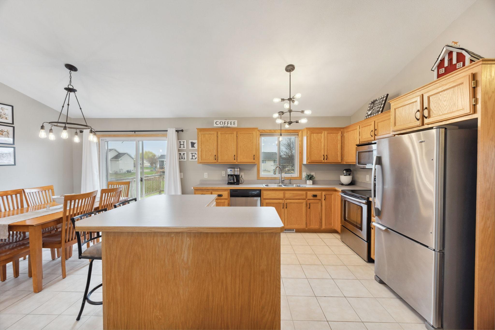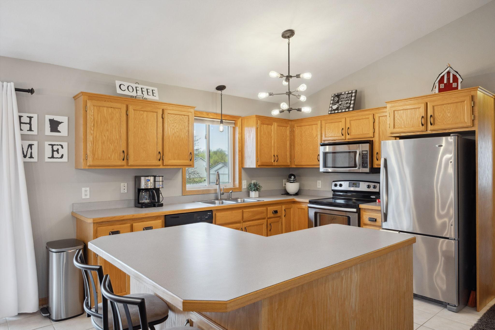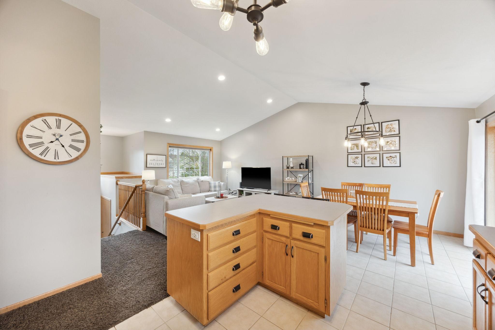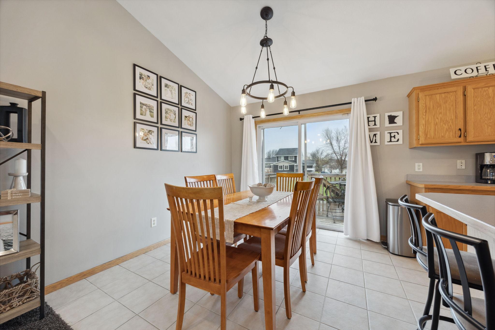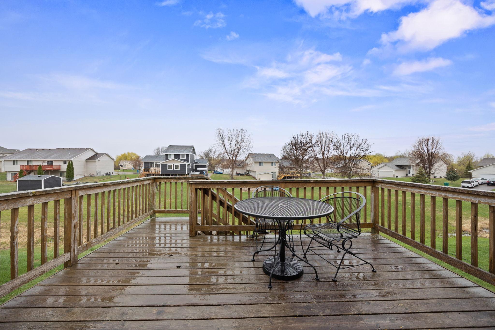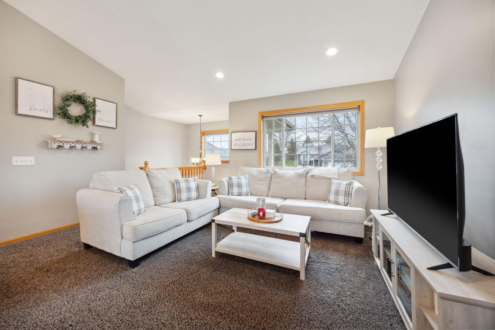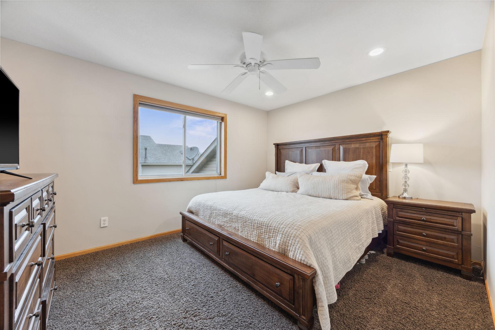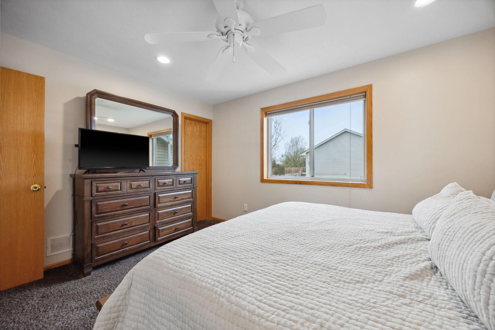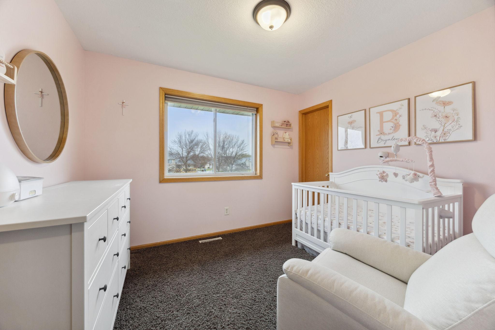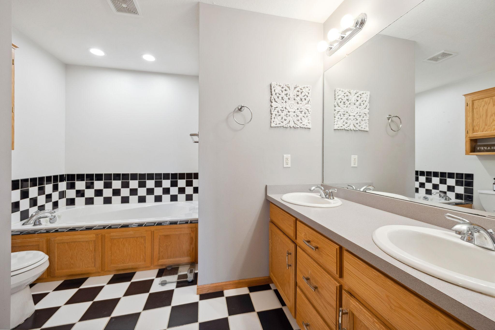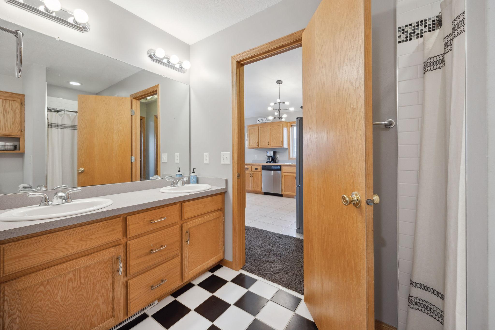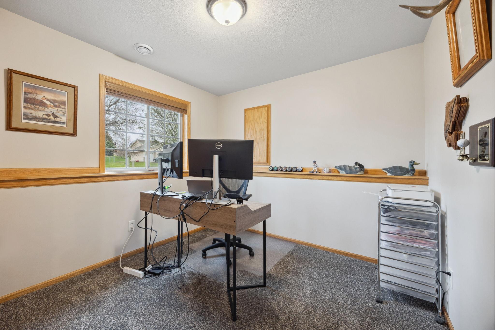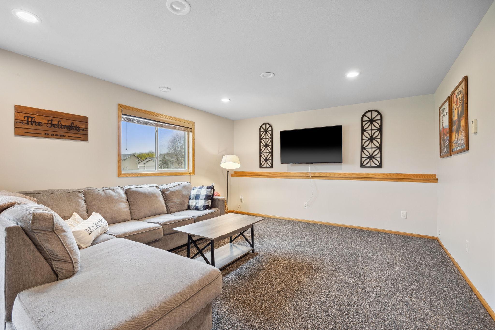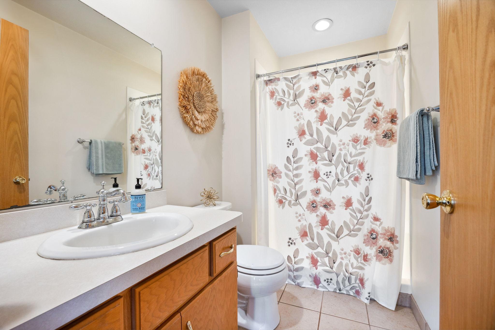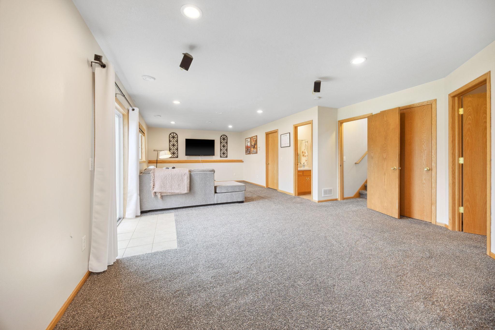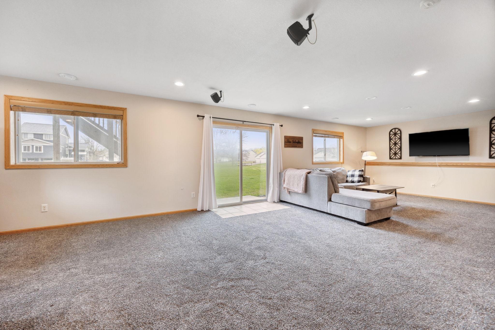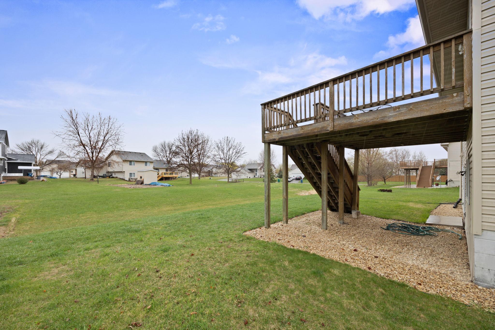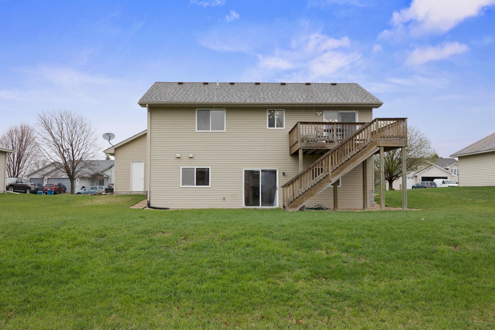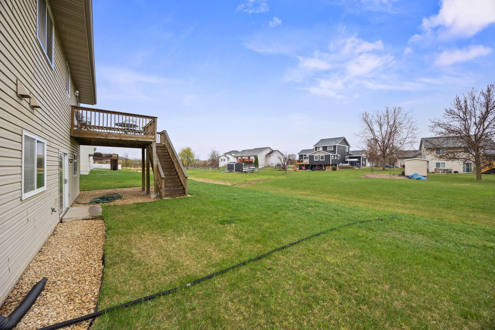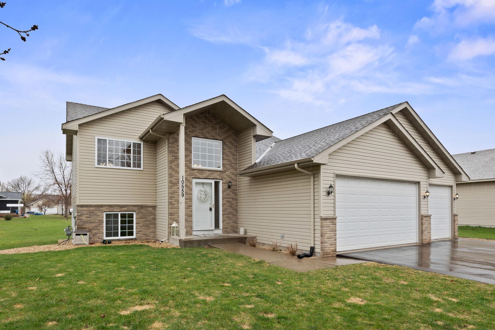
Property Listing
Description
Welcome Home to Comfort, Style & Convenience! Tucked in a sought-after neighborhood near Cedar Creek Golf Course and St. Michael High School, this beautifully maintained home offers the perfect blend of charm and functionality. Step inside to an airy open-concept floor plan with vaulted ceilings and loads of natural light. The spacious kitchen is a dream—featuring stainless steel appliances, a large center island, updated light fixtures, and elegant tile flooring. An informal dining area with sliding glass doors leads to an oversized deck, making it easy to extend your living space outdoors. The main floor boasts two generously sized bedrooms, both with walk-in closets, and a luxurious full bathroom complete with tiled floors, dual sinks, a soaking tub, and a separate shower. Head downstairs to the walk-out lower level—an ideal space for entertaining or cozy nights in. You’ll love the large family room with warm in-floor heat, a third bedroom, and an additional tiled ¾ bath, offering plenty of room for guests or a home office. The fully finished and heated garage is a standout feature—perfect for entertaining, projects, storage, or keeping toasty during Minnesota winters. Outside, enjoy a spacious flat backyard and large deck, perfect for summer BBQs, family fun, or peaceful evenings under the stars. Location is everything—and this one checks all the boxes! Close to restaurants, grocery stores, the Albertville Outlet Mall, and more, this home is truly move-in ready and waiting for you!Property Information
Status: Active
Sub Type: ********
List Price: $349,900
MLS#: 6709005
Current Price: $349,900
Address: 10559 51st Street NE, Albertville, MN 55301
City: Albertville
State: MN
Postal Code: 55301
Geo Lat: 45.226912
Geo Lon: -93.675871
Subdivision: Albert Villas 2nd Add
County: Wright
Property Description
Year Built: 2001
Lot Size SqFt: 15681.6
Gen Tax: 4086
Specials Inst: 0
High School: ********
Square Ft. Source:
Above Grade Finished Area:
Below Grade Finished Area:
Below Grade Unfinished Area:
Total SqFt.: 1946
Style: Array
Total Bedrooms: 3
Total Bathrooms: 2
Total Full Baths: 1
Garage Type:
Garage Stalls: 3
Waterfront:
Property Features
Exterior:
Roof:
Foundation:
Lot Feat/Fld Plain:
Interior Amenities:
Inclusions: ********
Exterior Amenities:
Heat System:
Air Conditioning:
Utilities:


