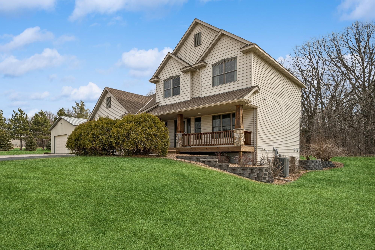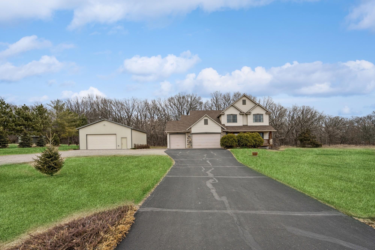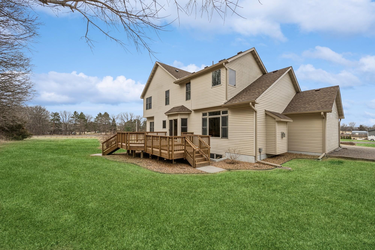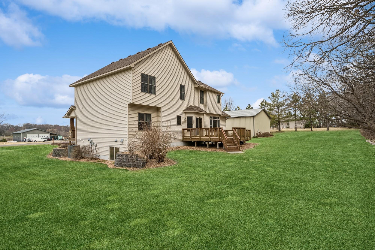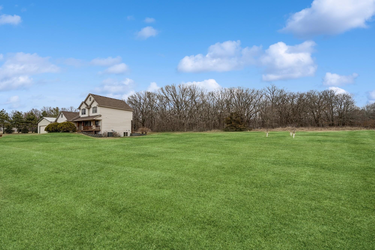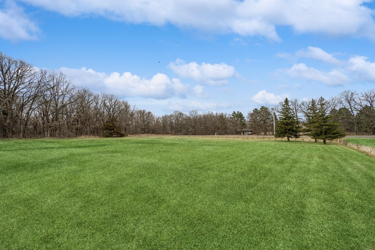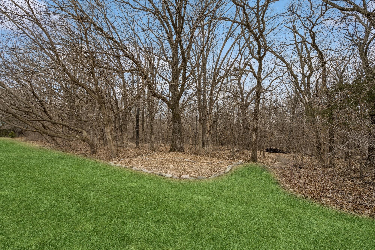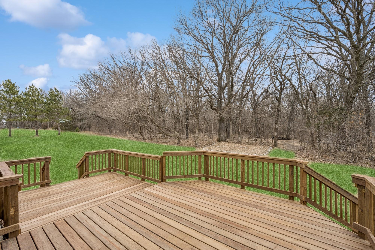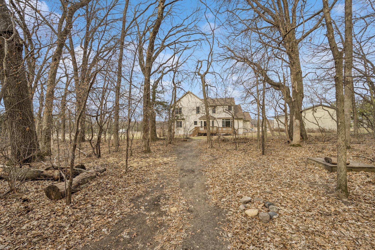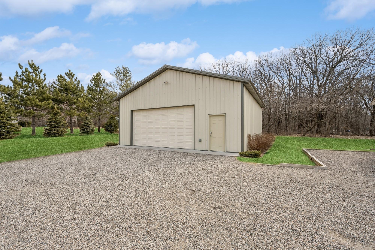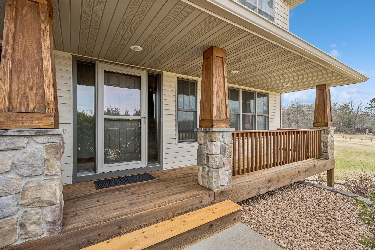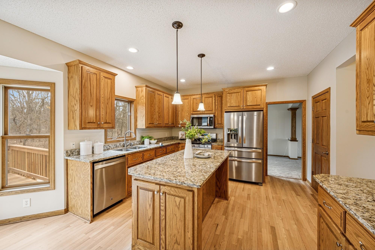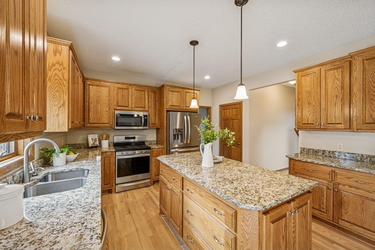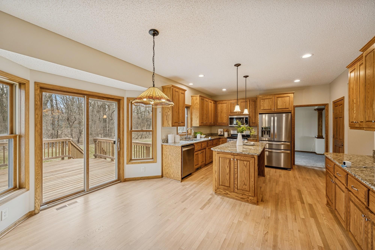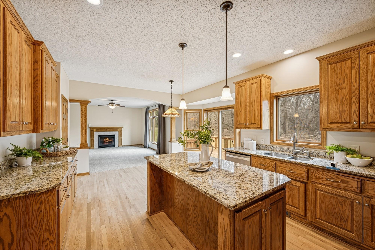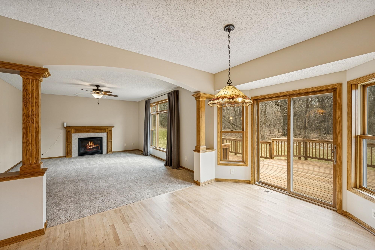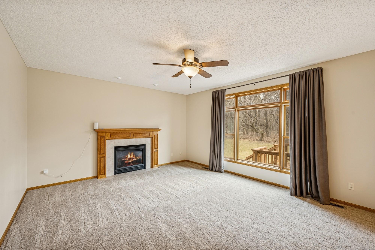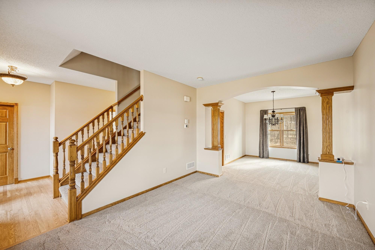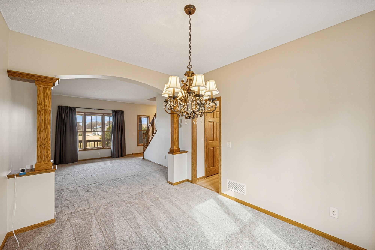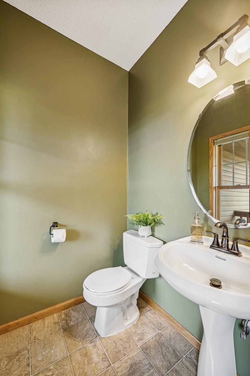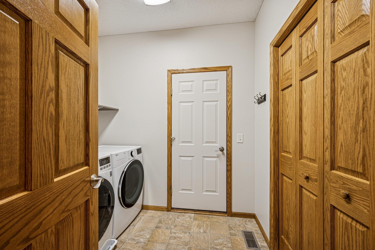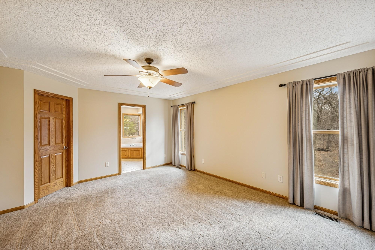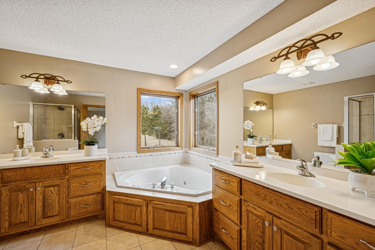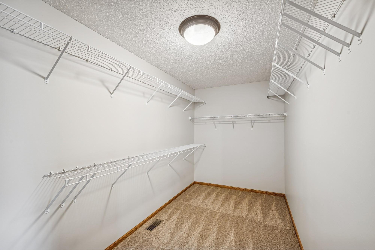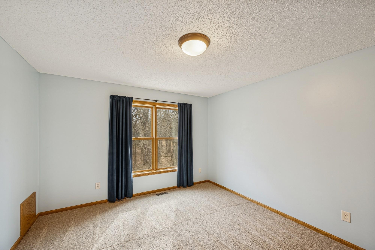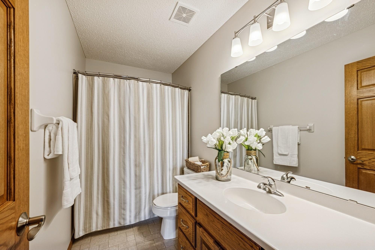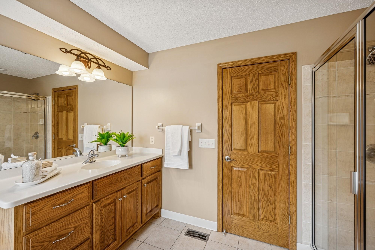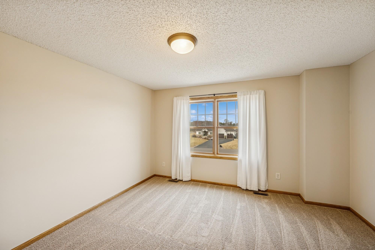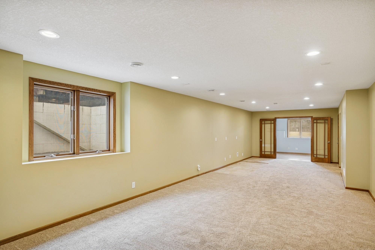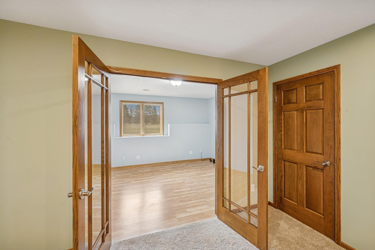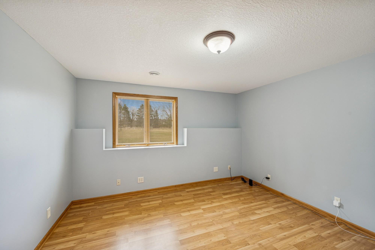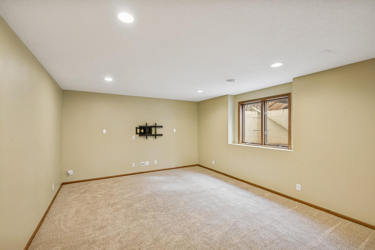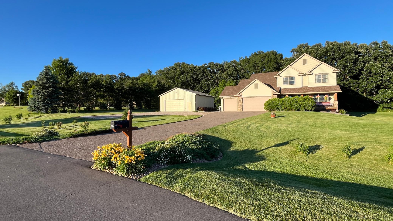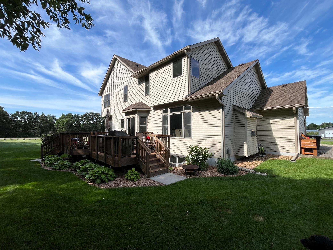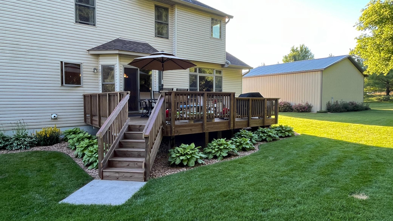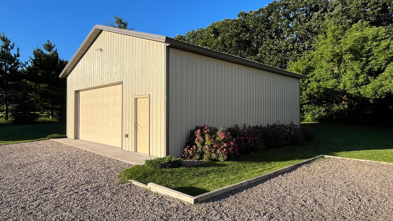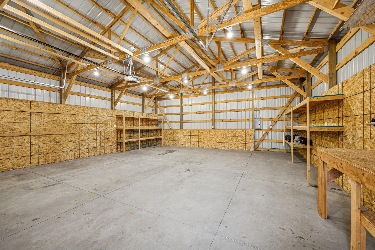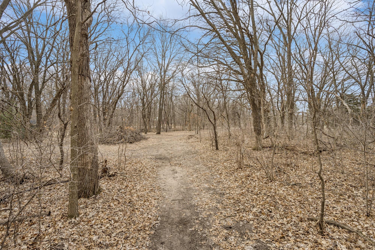
Property Listing
Description
Discover a rare blend of space, privacy, and modern upgrades in this empeccably maintained 2-story home, built in 2004. Nestled on a breathtaking 2.3-acre lot, this property offers scenic walking paths through the woods, a private wooded backyard and beautiful landscaping featuring lilac rows and apple trees. Designed for both comfort and convenience, this home boasts four bedrooms on one level, a walk-in pantry, all solid-core 6 panel doors, and brand-new granite countertops (2023). The kitchen is equipped with a new gas range (2023), microwave (2024), and refrigerator (2025), making it move-in ready. Major upgrades provide peace of mind, including a new roof and screened gutters (2023), a newly designed deck (2024), and a high-efficiency (<97%) Trane furnace and central AC (2022) with a furnace humidifier and air exchanger. Whole house water filtration system. The Hunter irrigation system (14 zones, stainless steel heads) ensures the landscaping stays lush, while an underground dog fence secures most of the property. A standout feature is the spectacular 32' x 34' shed built in 2020 on a concrete slab with 60A 120V service and a 9 ft door - perfect for storage, a workshop, or hobbies. 2025 refinished hardwood floors, new carpeting and fresh paint! Smart home features include Wi-Fi enabled locks, garage and shed doors, and a smart thermostat for added convenience. With an unbeatable mix of privacy, modern upgrades, and practical amenities, this property is a must-see!Property Information
Status: Active
Sub Type: ********
List Price: $650,000
MLS#: 6709063
Current Price: $650,000
Address: 20141 Eidelweiss Street NW, Cedar, MN 55011
City: Cedar
State: MN
Postal Code: 55011
Geo Lat: 45.334903
Geo Lon: -93.337635
Subdivision: Milestone Meadows
County: Anoka
Property Description
Year Built: 2004
Lot Size SqFt: 98881.2
Gen Tax: 3850
Specials Inst: 0
High School: ********
Square Ft. Source:
Above Grade Finished Area:
Below Grade Finished Area:
Below Grade Unfinished Area:
Total SqFt.: 3624
Style: Array
Total Bedrooms: 4
Total Bathrooms: 3
Total Full Baths: 2
Garage Type:
Garage Stalls: 3
Waterfront:
Property Features
Exterior:
Roof:
Foundation:
Lot Feat/Fld Plain: Array
Interior Amenities:
Inclusions: ********
Exterior Amenities:
Heat System:
Air Conditioning:
Utilities:


