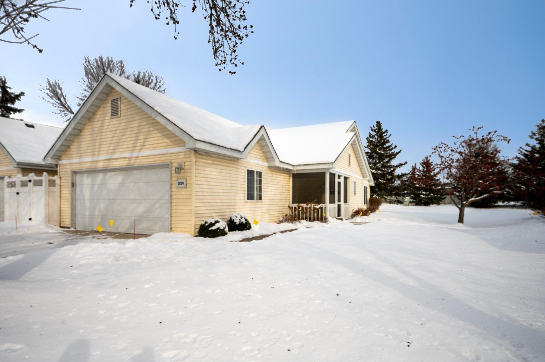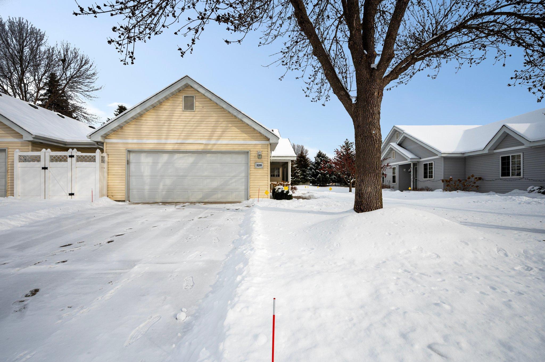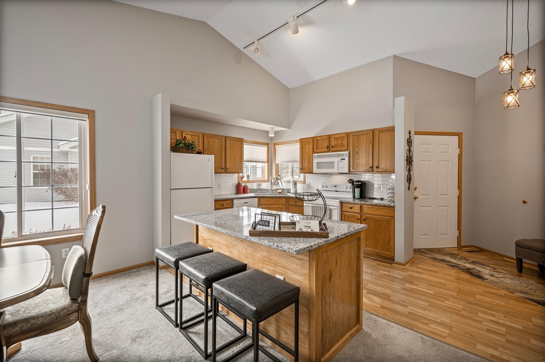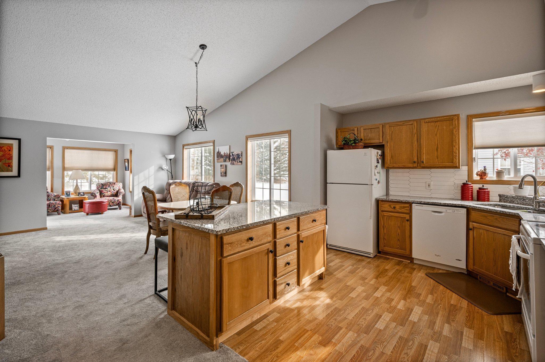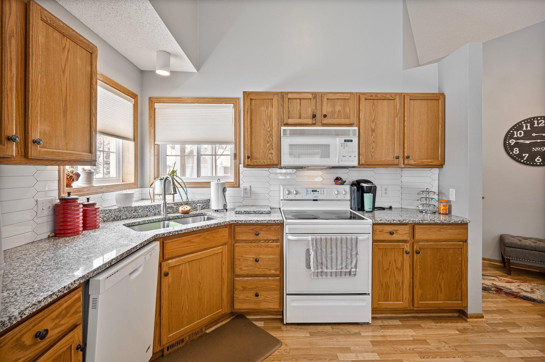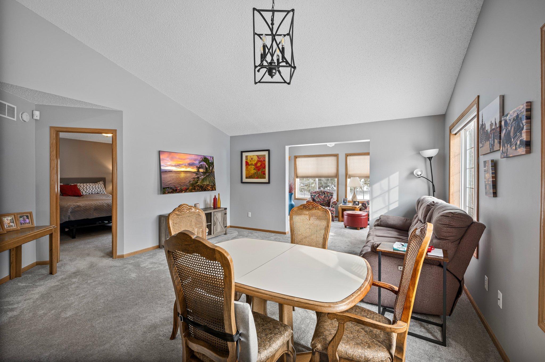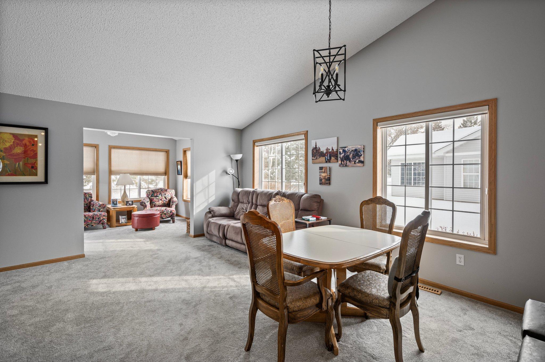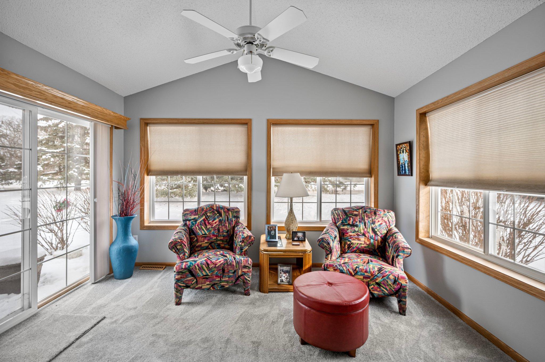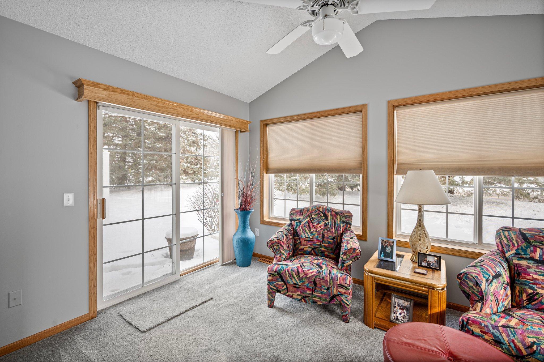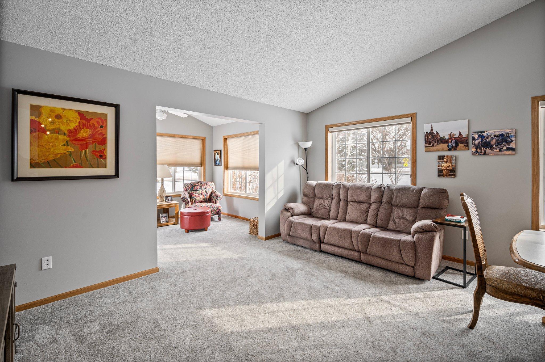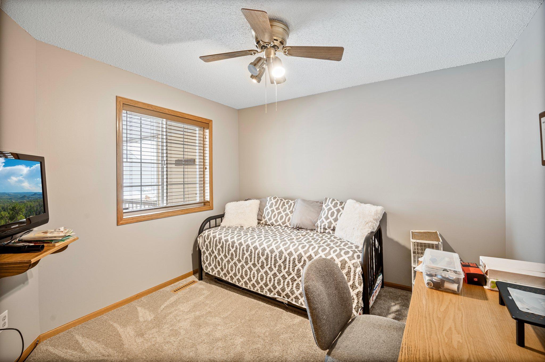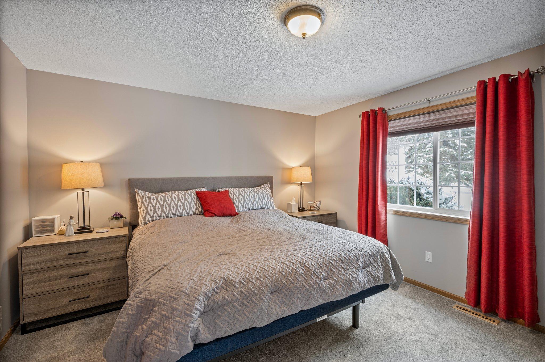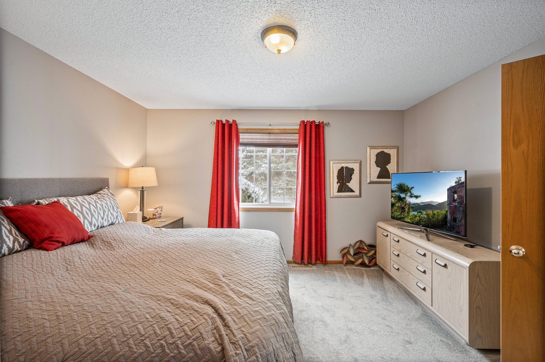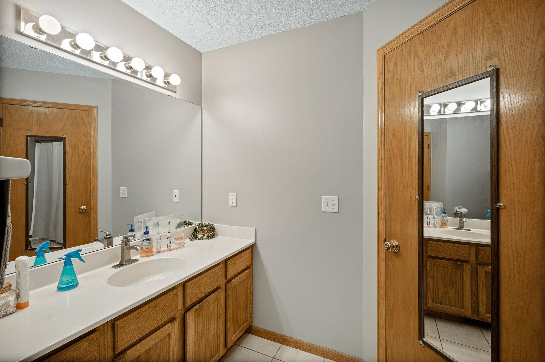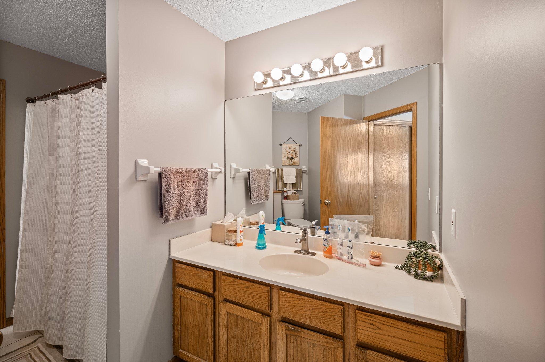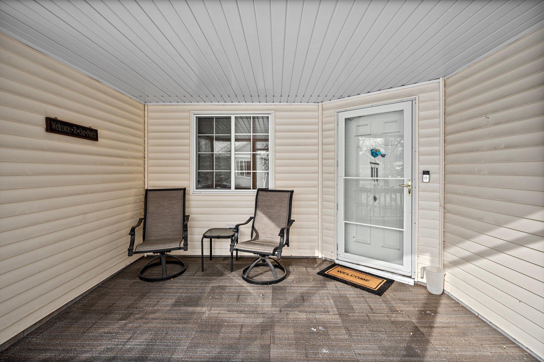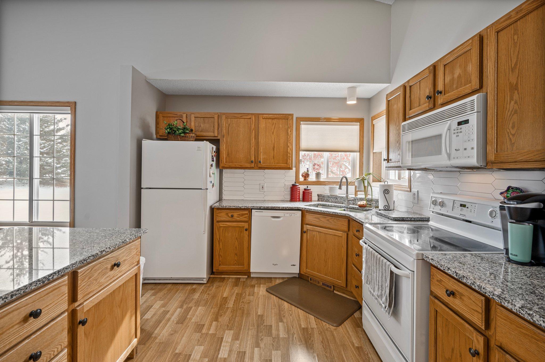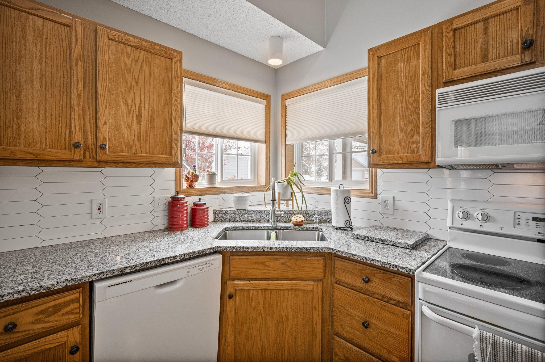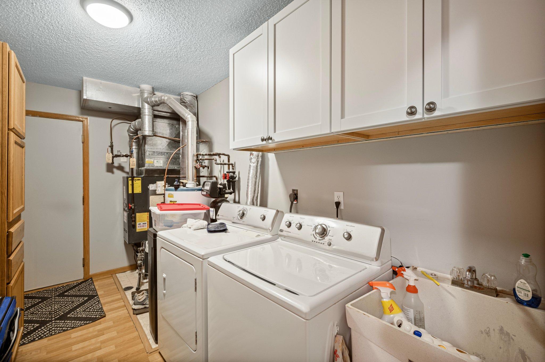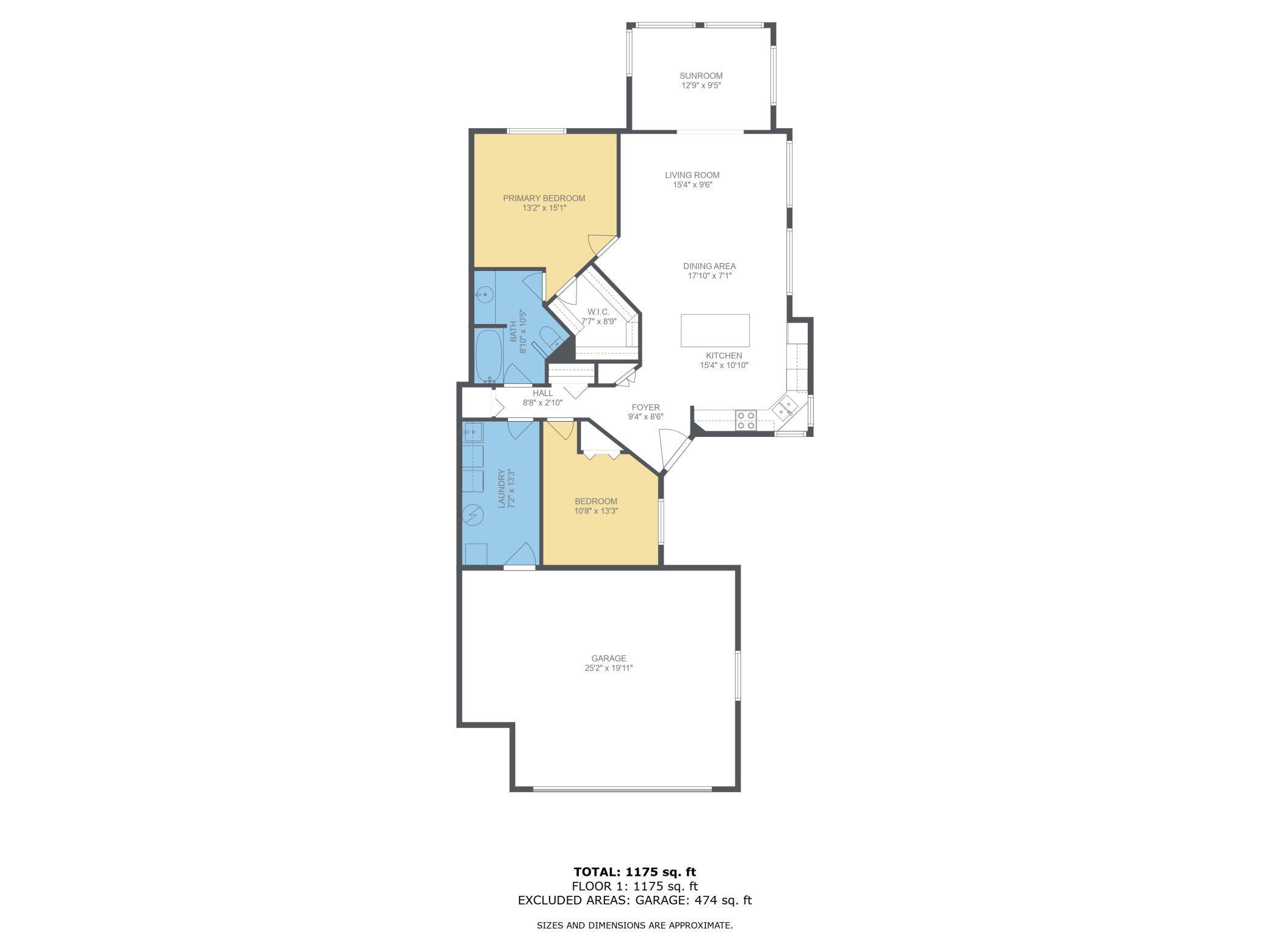
Property Listing
Description
Charming 2-Bedroom, 1-Bath End Unit Townhome with Sunroom & 2-Car Garage in highly sought after Elk River location. Welcome to this bright and inviting 2-bedroom, 1-bathroom single-level townhome that exudes warmth and comfort. Nestled in a quiet neighborhood, this stunning home features vaulted ceilings, an open-concept design, and walls of windows that bathe the living space in natural light, creating a sense of spaciousness and tranquility. The heart of the home is its beautiful kitchen with eat in center island. The home also boasts an amazing sunroom which could easily be transformed into a craft room, office, or just a relaxing retreat to enjoy year-round. Step outside to your private backyard, complete with a charming patio, mature trees, and lush shrubs that provide both beauty and privacy. The kitchen is thoughtfully designed with a corner sink, an eat-in area, and a center island that offers additional workspace and a perfect spot for casual dining. Recent updates include fresh paint, new carpet, and a new center island Enjoy the ease of single-level living with a large master bedroom, a generously sized second bedroom, and a full bathroom with both a tub and a separate shower. The 2-car attached garage adds convenience, and the 3-season front porch offers a perfect spot to relax and unwind. With its low-maintenance appeal, modern updates, and quiet yet accessible location, this home offers easy living at its finest.Property Information
Status: Active
Sub Type: ********
List Price: $294,900
MLS#: 6709180
Current Price: $294,900
Address: 18209 Kent Street NW, Elk River, MN 55330
City: Elk River
State: MN
Postal Code: 55330
Geo Lat: 45.301281
Geo Lon: -93.608322
Subdivision: Country Crossing Twnhms Cic #5
County: Sherburne
Property Description
Year Built: 1995
Lot Size SqFt: 0
Gen Tax: 3134
Specials Inst: 0
High School: ********
Square Ft. Source:
Above Grade Finished Area:
Below Grade Finished Area:
Below Grade Unfinished Area:
Total SqFt.: 1266
Style: Array
Total Bedrooms: 2
Total Bathrooms: 1
Total Full Baths: 1
Garage Type:
Garage Stalls: 2
Waterfront:
Property Features
Exterior:
Roof:
Foundation:
Lot Feat/Fld Plain: Array
Interior Amenities:
Inclusions: ********
Exterior Amenities:
Heat System:
Air Conditioning:
Utilities:


