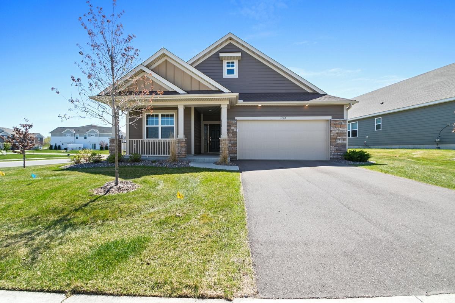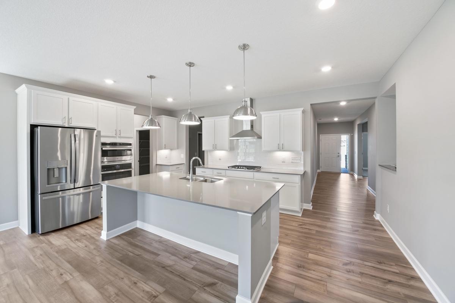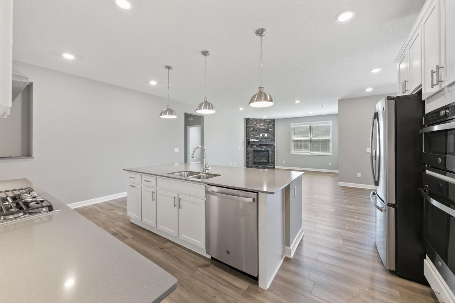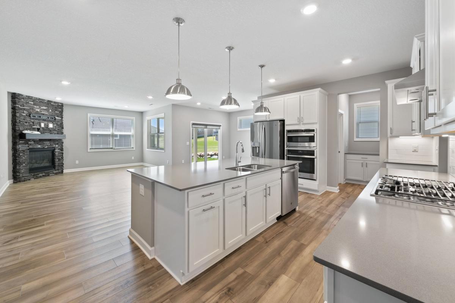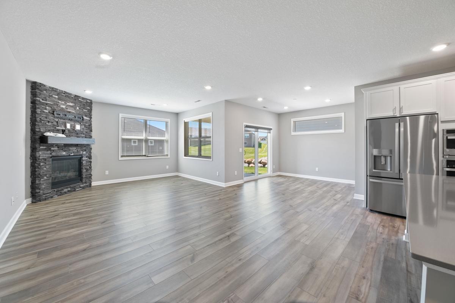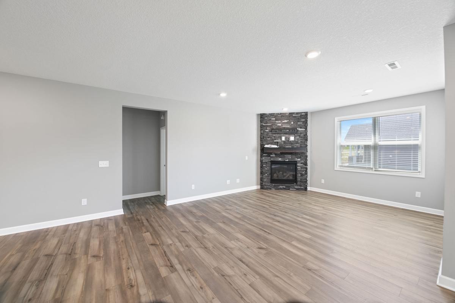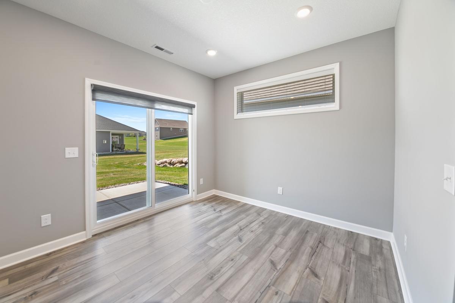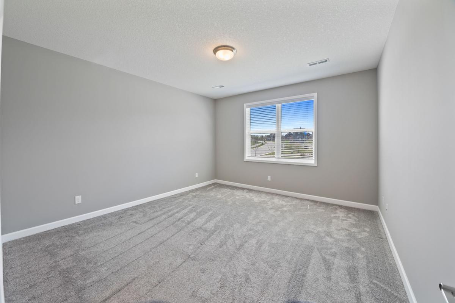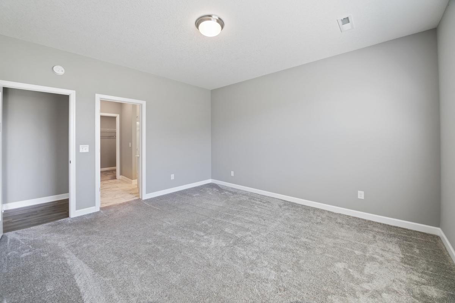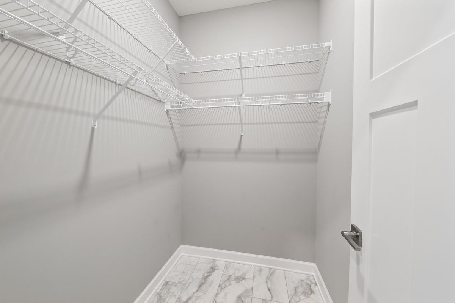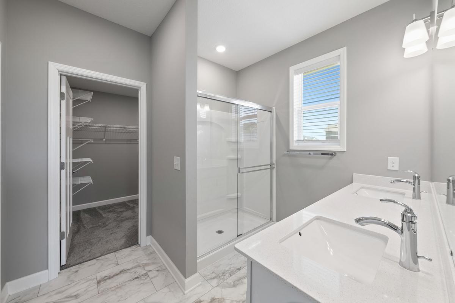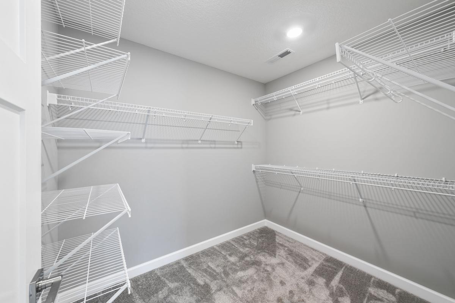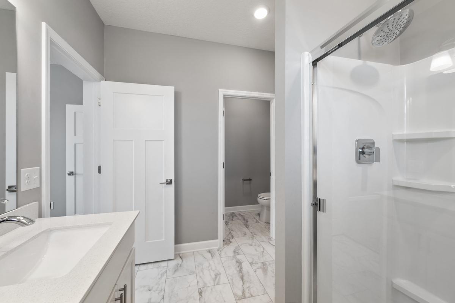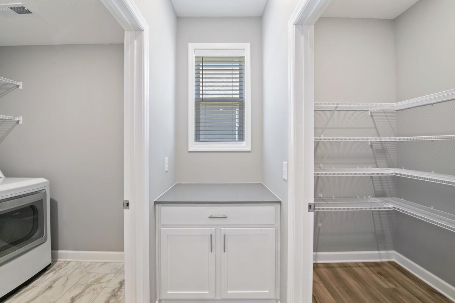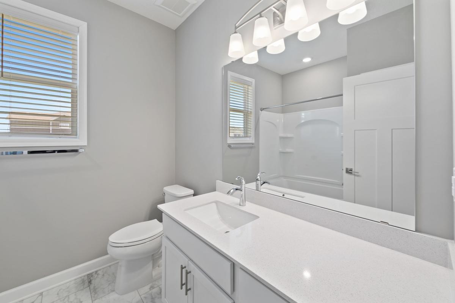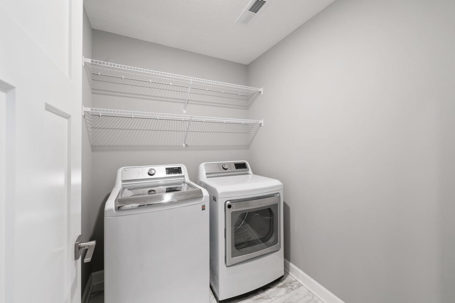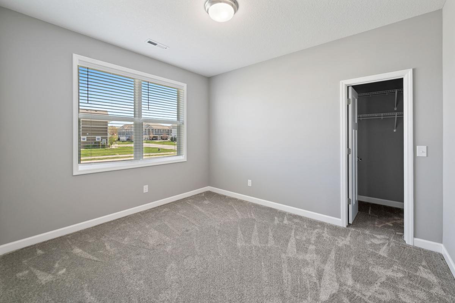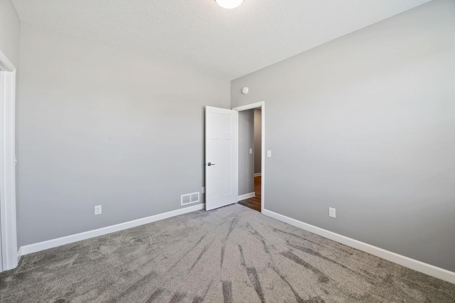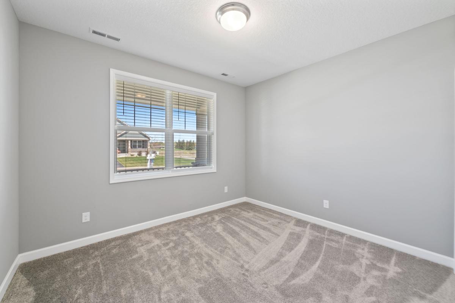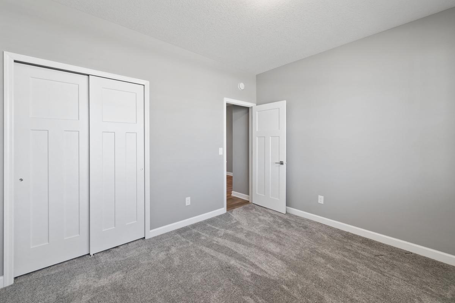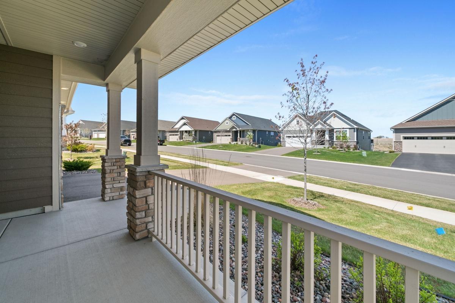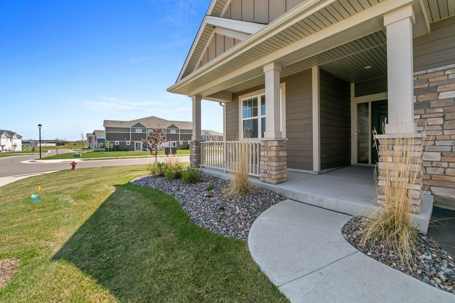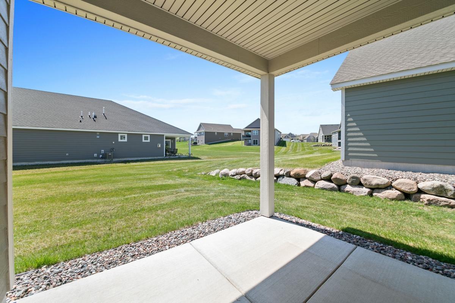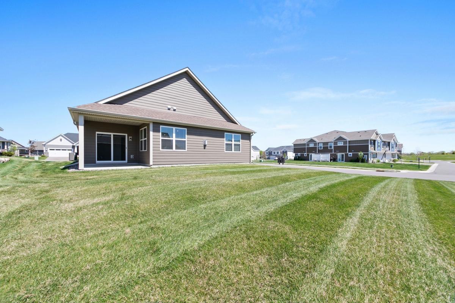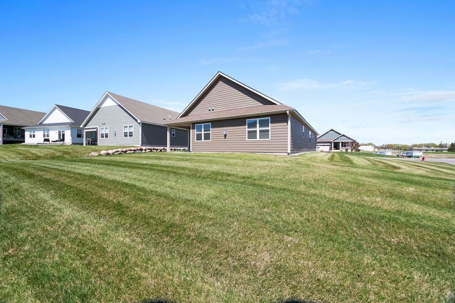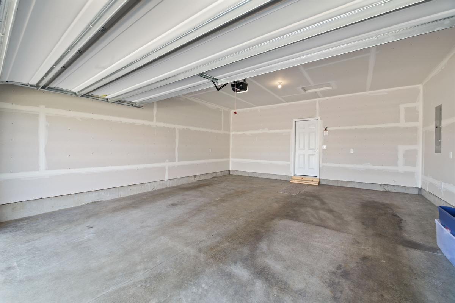
Property Listing
Description
The Home and Location You've Been Searching For. One level living at its best! Welcome to this stunning Lennar-built 3 bedroom / 2 bath Buckingham model villa in the highly sought-after Sundance Greens Community—ideally situated on the edge of Maple Grove and Dayton, directly across from the scenic Elm Creek Park Reserve. This like-new home is thoughtfully designed with modern comforts and style throughout. Enjoy a spacious primary suite featuring a luxurious 3/4 bath with a double vanity, walk-in shower, and a generous walk-in closet with added shelving. The knockout kitchen boasts a massive 5x9 island, GE appliances, a gas cooktop, and a 4x6 ft pantry—perfect for cooking and entertaining. The expansive family room showcases a cozy gas fireplace with a floor-to-ceiling brick surround and 9-foot ceilings that elevate the entire space. Step outside to enjoy the southwest-facing patio or relax on the charming front porch. A second bedroom also includes a walk-in closet, offering ideal guest accommodations or a home office. Additional upgrades include custom blinds and extra shelving in the master closet, laundry room, mudroom, and front closet. The community offers fantastic amenities including a shared pool, golf cart, access to hiking, walking, and biking trails, and proximity to the Sundance Golf Course, restaurant, and bowling alley. Move in and start enjoying the care-free lifestyle!Property Information
Status: Active
Sub Type: ********
List Price: $494,900
MLS#: 6709222
Current Price: $494,900
Address: 14513 110th Avenue N, Maple Grove, MN 55369
City: Maple Grove
State: MN
Postal Code: 55369
Geo Lat: 45.156873
Geo Lon: -93.464331
Subdivision: Sundance Greens Sixth Add
County: Hennepin
Property Description
Year Built: 2022
Lot Size SqFt: 10890
Gen Tax: 5020
Specials Inst: 0
High School: ********
Square Ft. Source:
Above Grade Finished Area:
Below Grade Finished Area:
Below Grade Unfinished Area:
Total SqFt.: 1862
Style: Array
Total Bedrooms: 3
Total Bathrooms: 2
Total Full Baths: 1
Garage Type:
Garage Stalls: 2
Waterfront:
Property Features
Exterior:
Roof:
Foundation:
Lot Feat/Fld Plain: Array
Interior Amenities:
Inclusions: ********
Exterior Amenities:
Heat System:
Air Conditioning:
Utilities:


