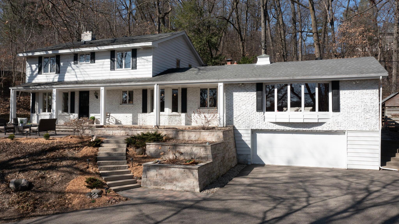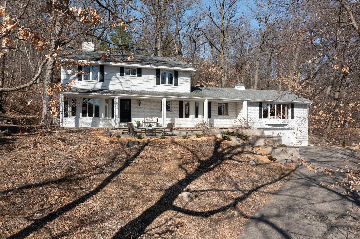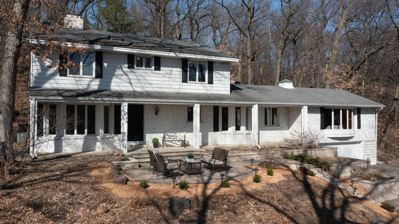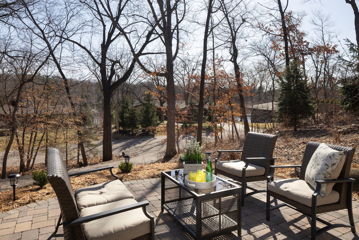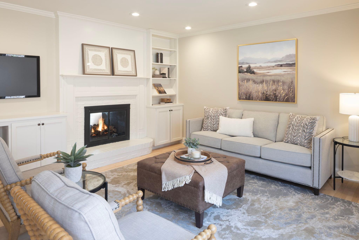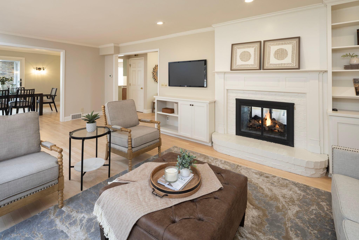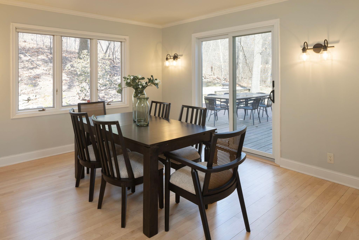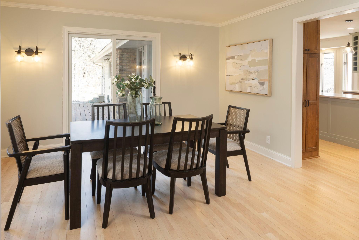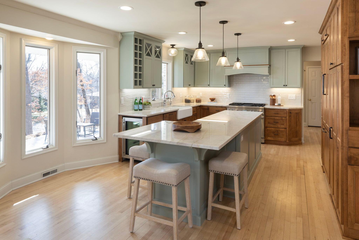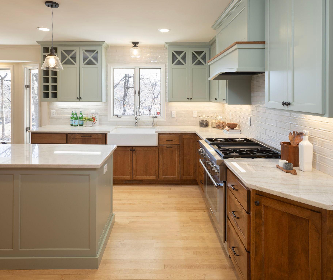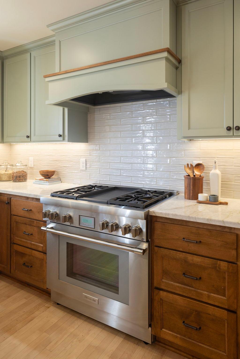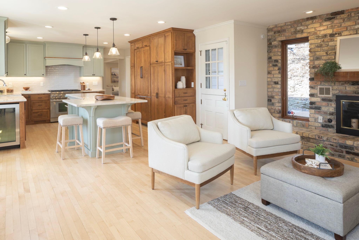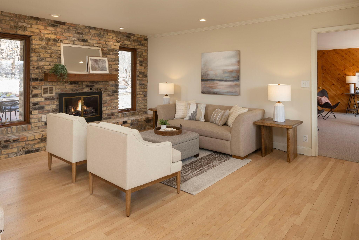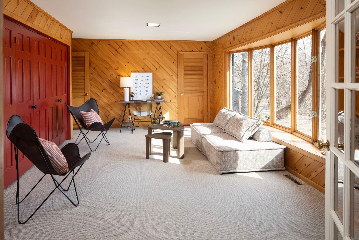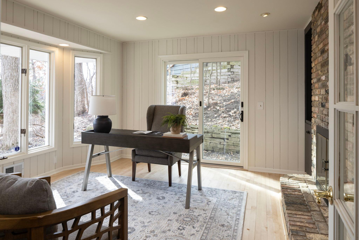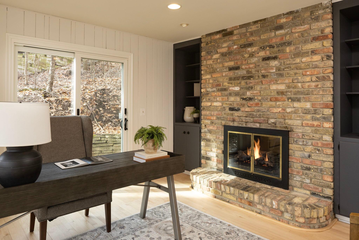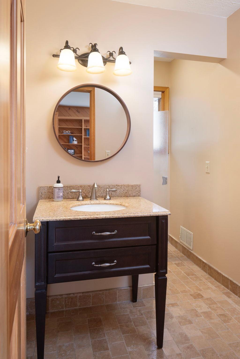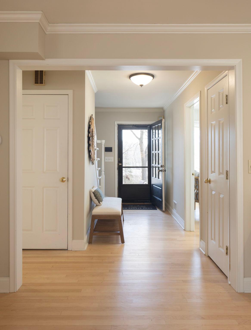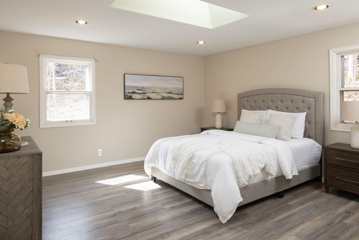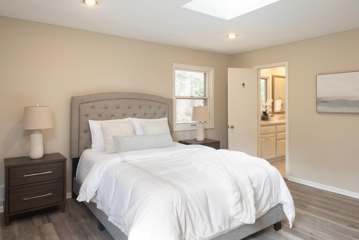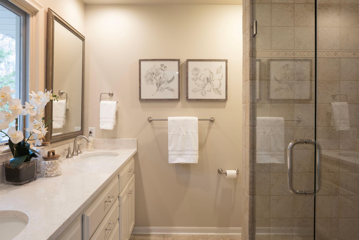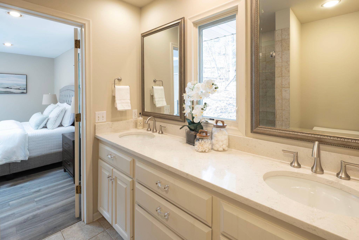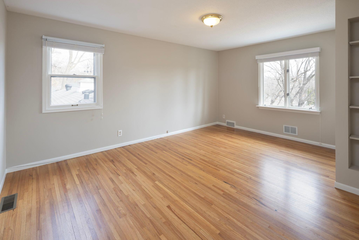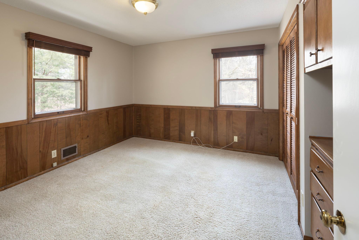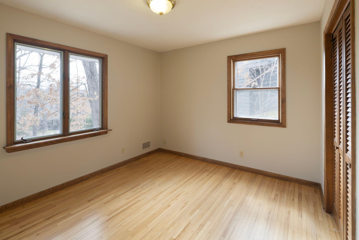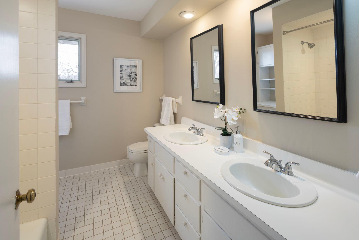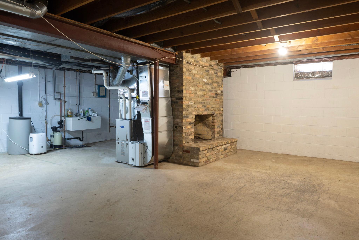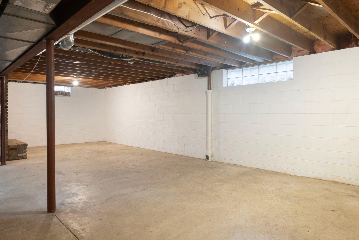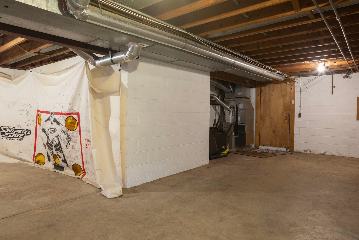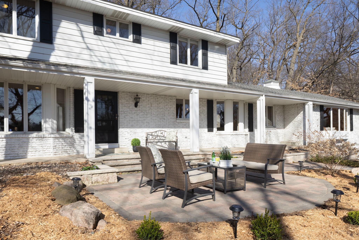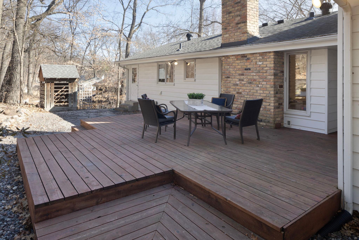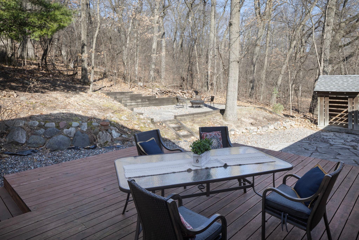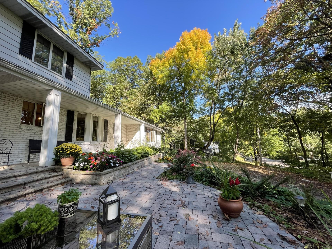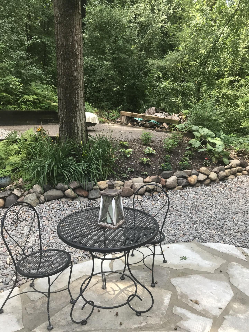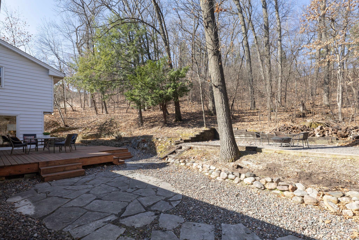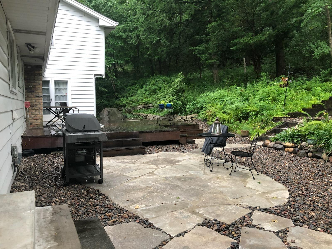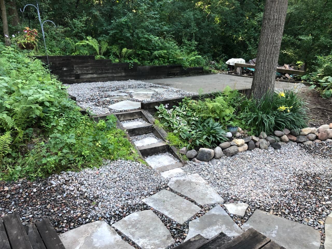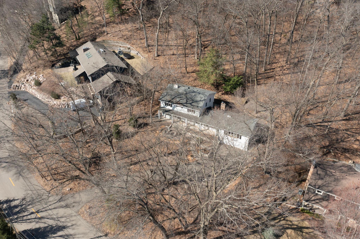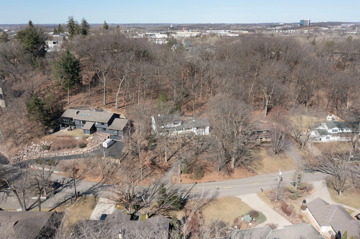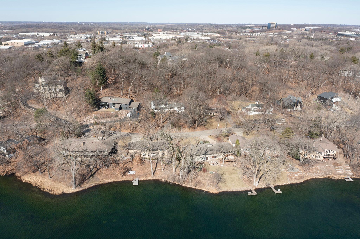
Property Listing
Description
Tucked into the sought-after Indian Hills neighborhood, this beautifully updated two-story offers the perfect mix of privacy, comfort, and style. Set high on a wooded lot overlooking Dakota Trail, enjoy peaceful views and a true sense of seclusion. Inside, the main floor is both sophisticated and inviting, designed for effortless entertaining and everyday comfort. The recently renovated kitchen is a showstopper, featuring high-end appliances, sleek finishes, and an intuitive layout that anchors the home. Two cozy fireplaces, a spacious family room, and seamless indoor-outdoor flow create the perfect atmosphere for relaxing or hosting. Step out to the expansive patio and elevated deck—ideal for quiet mornings or evening dinners under the trees. A stylish main-floor office adds versatility for work or creativity. Upstairs, four generously sized bedrooms, including a tranquil primary suite, offer comfort and flexibility for families or guests. The unfinished lower level presents over 1,000 square feet of opportunity—currently a playful hockey zone, ready to become a gym, theater, or lounge space. Minutes to Creek Valley Elementary, Valley View Middle, and Edina High School. Less than five minutes to Braemar Arena, golf course, dome and trails. With premium updates, scenic surroundings, and the prestige of Indian Hills, this home is a rare blend of luxury and lifestyle. Come take a look—you won’t want to leave!Property Information
Status: Active
Sub Type: ********
List Price: $995,000
MLS#: 6709232
Current Price: $995,000
Address: 6808 Dakota Trail, Minneapolis, MN 55439
City: Minneapolis
State: MN
Postal Code: 55439
Geo Lat: 44.87918
Geo Lon: -93.389681
Subdivision:
County: Hennepin
Property Description
Year Built: 1963
Lot Size SqFt: 20037.6
Gen Tax: 10039
Specials Inst: 0
High School: ********
Square Ft. Source:
Above Grade Finished Area:
Below Grade Finished Area:
Below Grade Unfinished Area:
Total SqFt.: 4461
Style: Array
Total Bedrooms: 4
Total Bathrooms: 3
Total Full Baths: 1
Garage Type:
Garage Stalls: 2
Waterfront:
Property Features
Exterior:
Roof:
Foundation:
Lot Feat/Fld Plain:
Interior Amenities:
Inclusions: ********
Exterior Amenities:
Heat System:
Air Conditioning:
Utilities:


