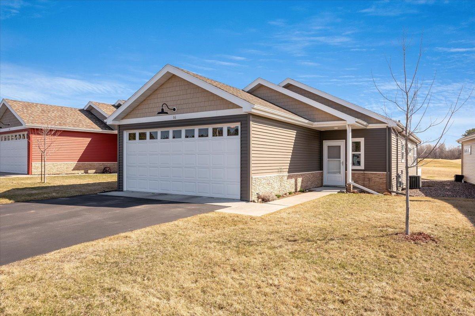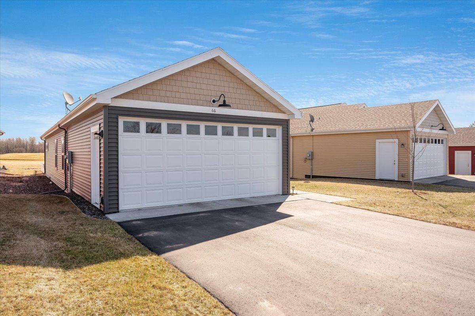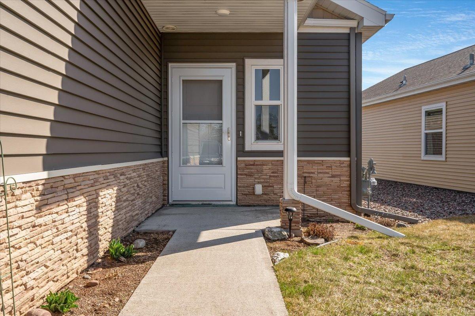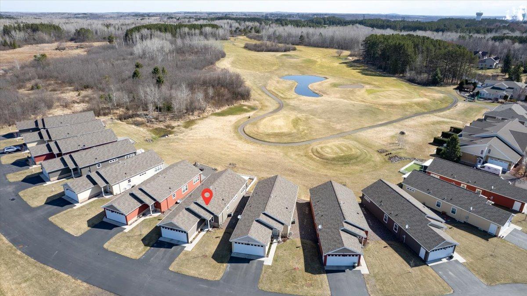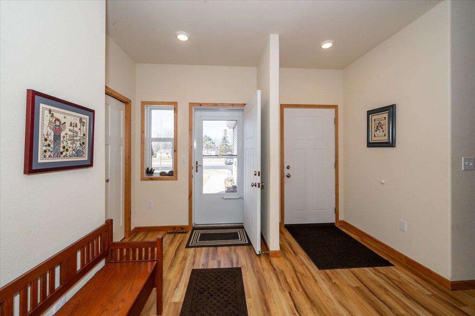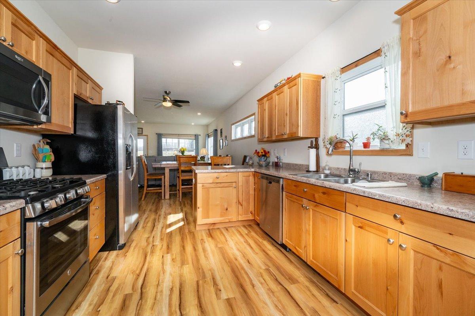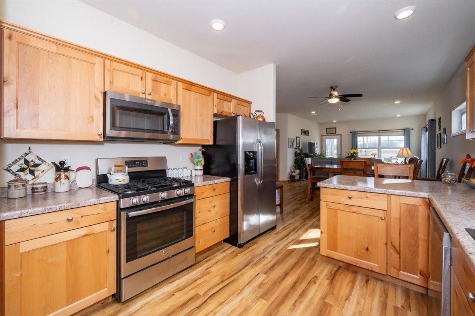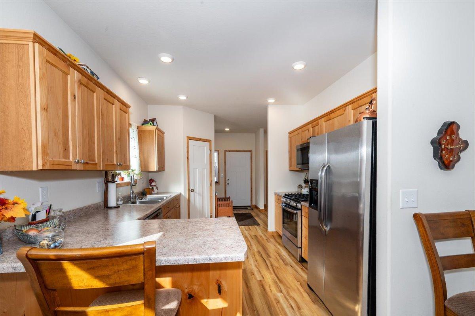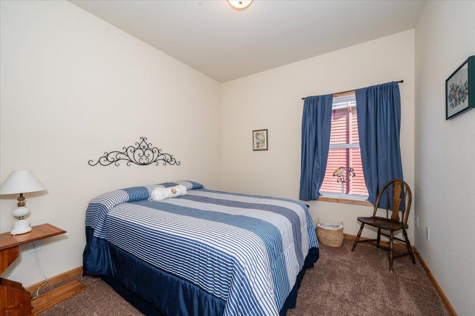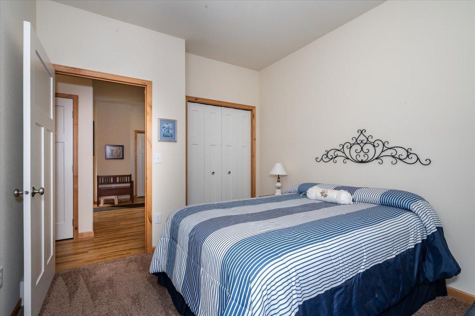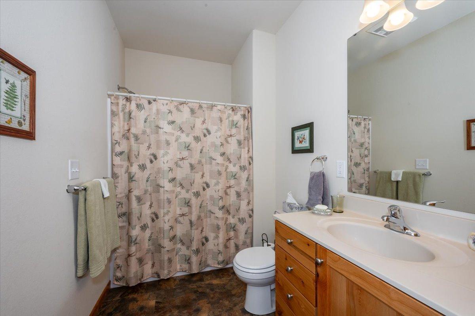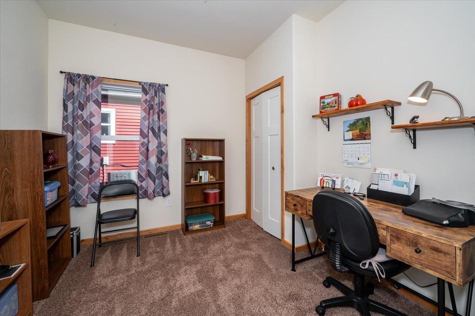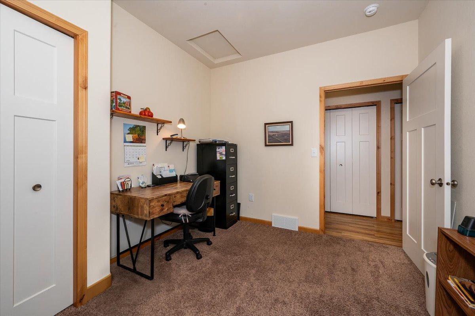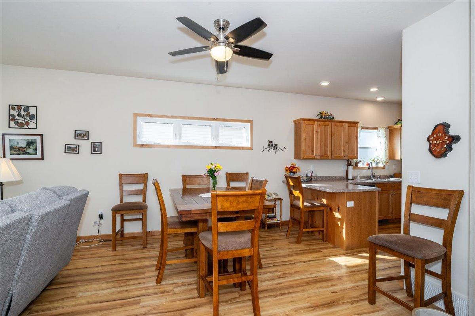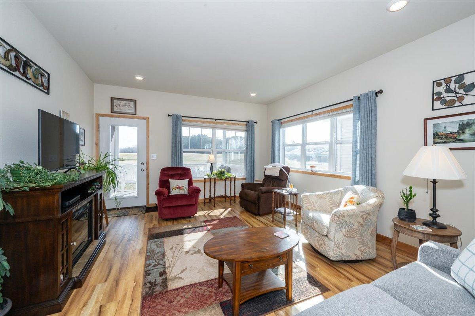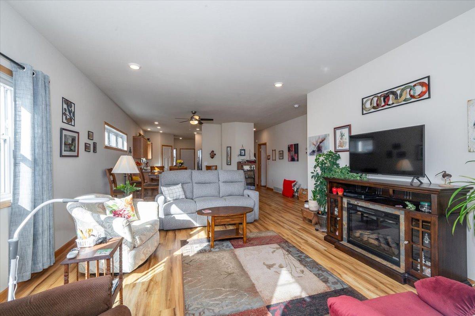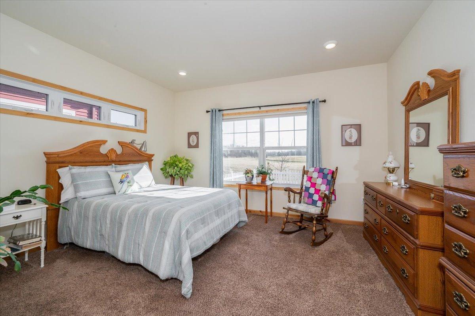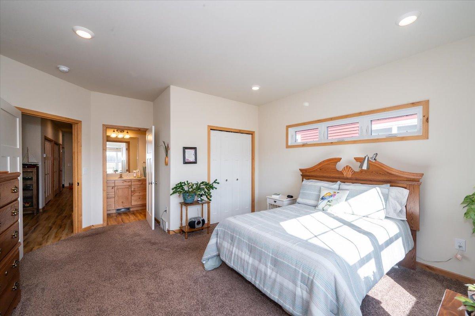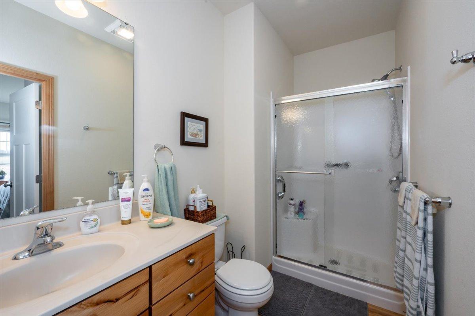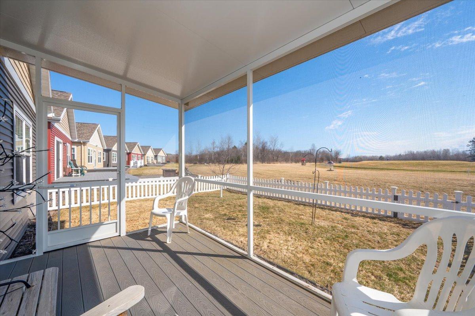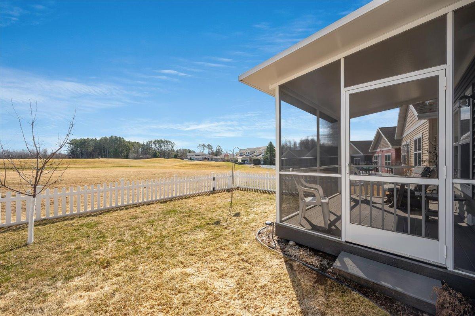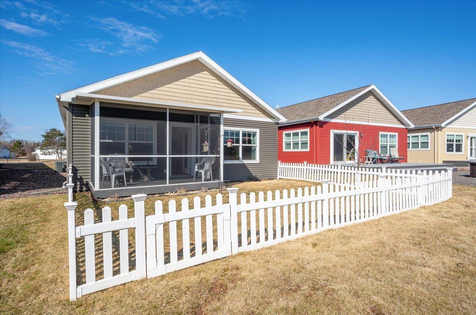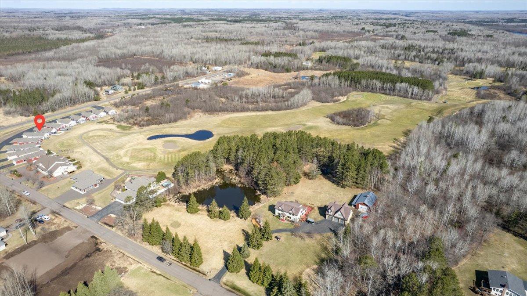
Property Listing
Description
Do you want to live on a golf course? 66 Country Club Lane is located in a 55+ Easy Living Community and a dream come true! Located on the edge of the beautiful Cloquet Country Club's 9th tee, this one level home has three bedrooms and two baths, and 1500 sq ft of living space. The attached two stall garage with 9 foot ceilings allows for ease of access to the home, as well as great storage space. The Kitchen, Dining area, and Living room offer an open floor plan with bright, natural light compliments of the large windows overlooking the well manicured Cloquet Country Club golf course. The Kitchen offers an eating bar area and all appliances (gas stove)that will stay with the home. The primary Bedroom is nice sized and has its own private Bathroom plus a large closet. There are also two additional Bedrooms and full Bathroom. This home has a crawl space with a 4.5 ft ceiling height allowing for extra storage space. Enjoy the Summer in the enclosed back patio-Screen porch. Small fenced area for your pet is in place- Central Air, Air Exchange, & Gas Forced Air heating... All this and located on the Northern edge of Cloquet within a nice walking distance of Carmen's Restaurant, close to the Cloquet businesses and the St. Louis River and Jay Cooke State Park for recreation. (Rules & Regs, Covenants &Restrictions- $150.00 a month assn fee for lawn care/snow removal/ street care/ garbage) Pets allowed but size and number are restricted-read rules & regs.Property Information
Status: Active
Sub Type: ********
List Price: $299,900
MLS#: 6709490
Current Price: $299,900
Address: 66 Country Club Lane, Cloquet, MN 55720
City: Cloquet
State: MN
Postal Code: 55720
Geo Lat: 46.718645
Geo Lon: -92.490464
Subdivision: County Club Patio Homes
County: Carlton
Property Description
Year Built: 2017
Lot Size SqFt: 3484.8
Gen Tax: 5258
Specials Inst: 0
High School: ********
Square Ft. Source:
Above Grade Finished Area:
Below Grade Finished Area:
Below Grade Unfinished Area:
Total SqFt.: 1500
Style: Array
Total Bedrooms: 3
Total Bathrooms: 2
Total Full Baths: 1
Garage Type:
Garage Stalls: 2
Waterfront:
Property Features
Exterior:
Roof:
Foundation:
Lot Feat/Fld Plain: Array
Interior Amenities:
Inclusions: ********
Exterior Amenities:
Heat System:
Air Conditioning:
Utilities:


