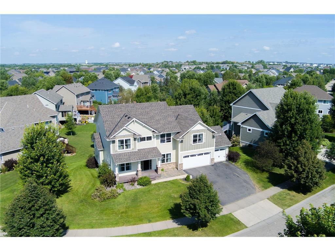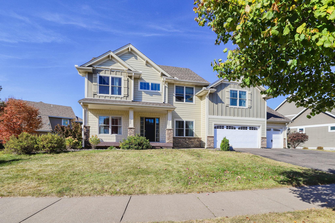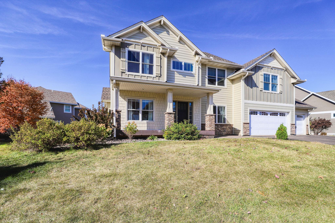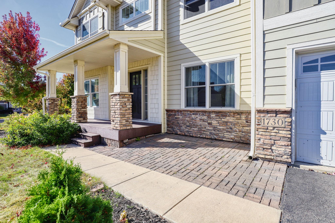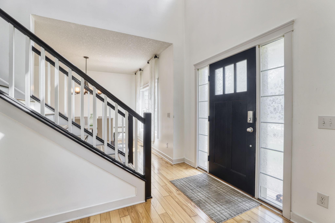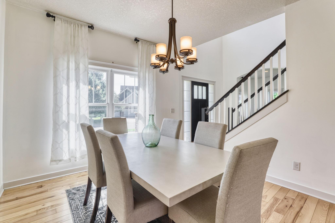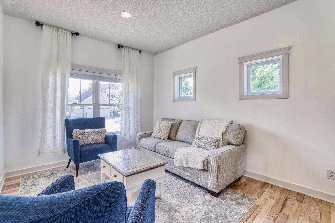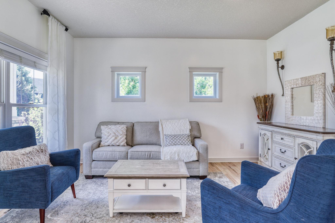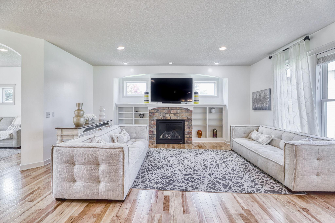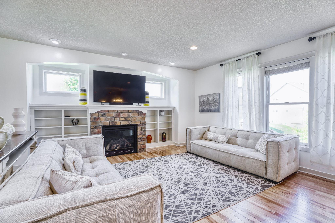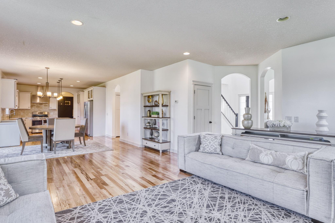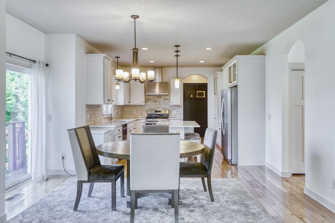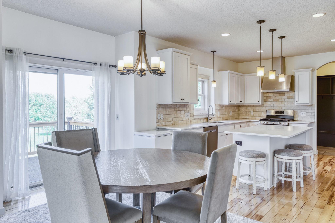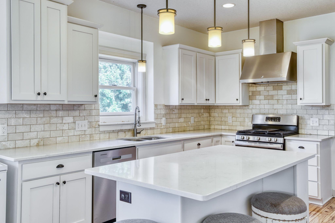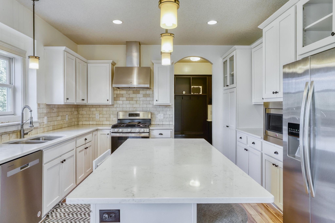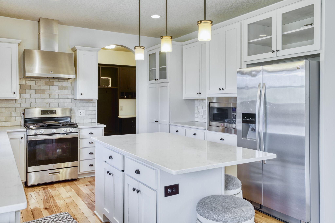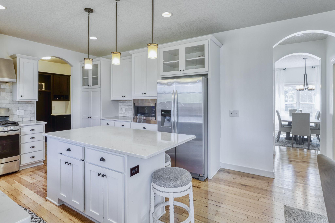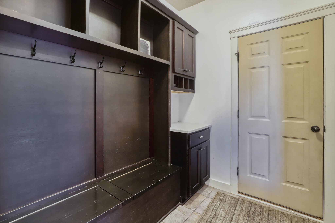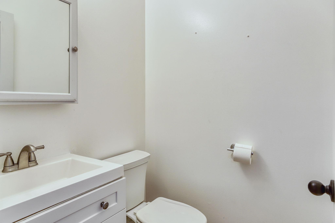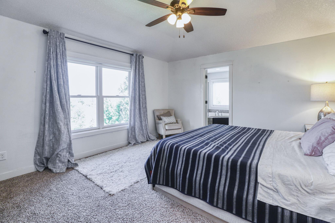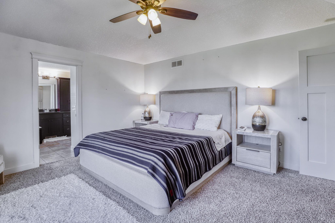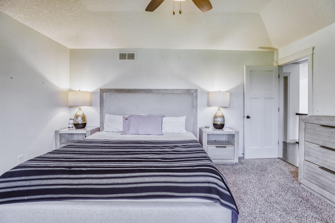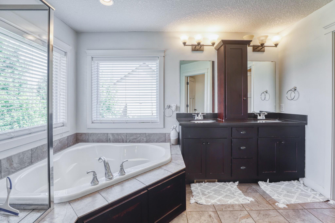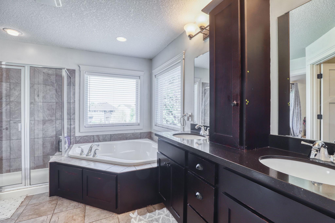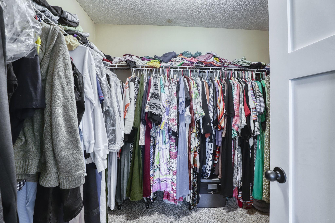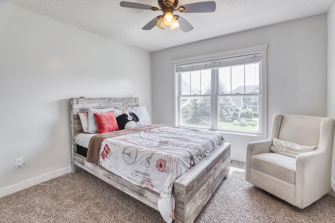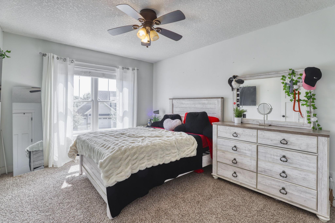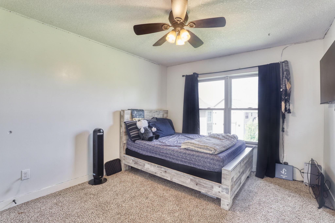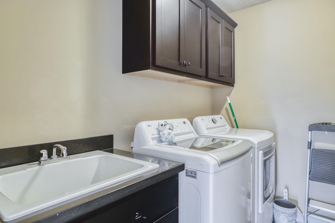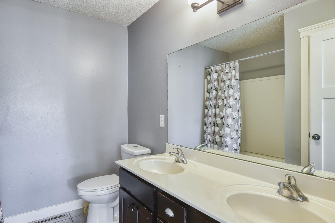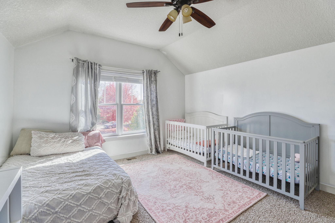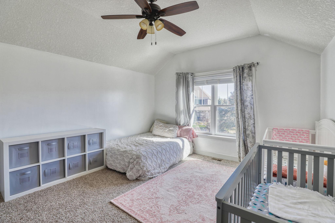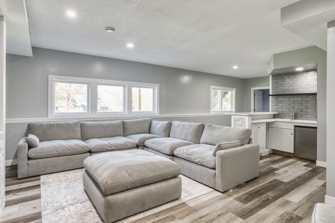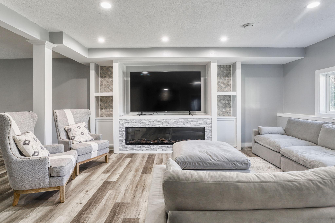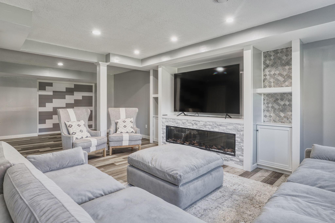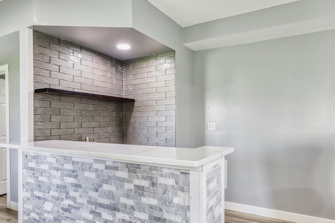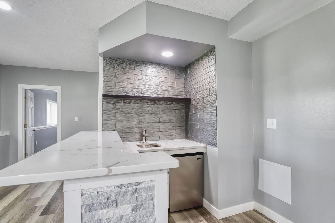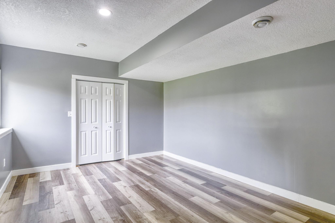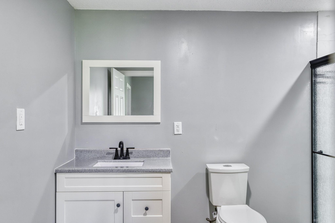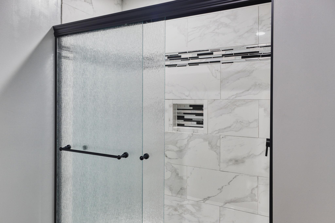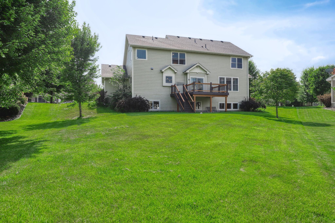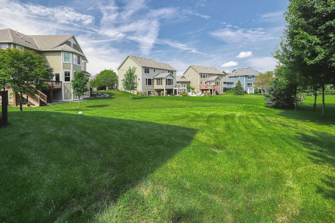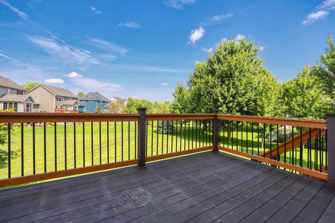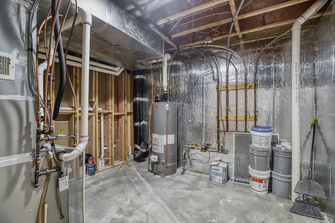
Property Listing
Description
This 6BR, 4BA, 3-Stall GAR Woodbury stunner was formerly a model home & features high-end finishes. Located in the Dancing Waters neighborhood that offers a community pool, parks, trails & convenient shopping. Walk into a dramatic 2 story foyer planked with formal DR, flex room/living room, informal DR, gourmet kitchen, mud room & powder room. The main floor has wood flooring throughout. The living room features transom windows & a gas fireplace w/stone surround & custom built-ins. The kitchen features enameled white cabinets, an island, Professional Series gas range & hood, SS appliances, stone backsplash & quartz countertops. The mud room has a built-in bench & cubbies w/a mail center. There is a maintenance free deck off of the informal DR for your outdoor cooking & entertaining needs. The upper level has 5 bedrooms, the laundry room w/laundry tub & a full guest bath. The master suite features a tray ceiling, ceramic shower, soaking tub, private toilet area, double sinks & a large walk-in closet. The spacious 5th bedroom could be used as an upstairs loft space or office. The newly finished lower level features the recreation room, wet bar, 6th bedroom, 3/4 bathroom with ceramic shower & ample storage space. The expansive recreational room has a 7 ft. electric fireplace w/stone surround & custom built-ins & a wet bar w/a quartz countertop & stone backsplash. The look out windows provide abundant natural light.Property Information
Status: Active
Sub Type: ********
List Price: $694,900
MLS#: 6709646
Current Price: $694,900
Address: 1730 Deephaven Drive, Saint Paul, MN 55129
City: Saint Paul
State: MN
Postal Code: 55129
Geo Lat: 44.92263
Geo Lon: -92.875869
Subdivision: Dancing Waters 6th Add
County: Washington
Property Description
Year Built: 2013
Lot Size SqFt: 13068
Gen Tax: 7950
Specials Inst: 0
High School: ********
Square Ft. Source:
Above Grade Finished Area:
Below Grade Finished Area:
Below Grade Unfinished Area:
Total SqFt.: 4324
Style: Array
Total Bedrooms: 6
Total Bathrooms: 4
Total Full Baths: 2
Garage Type:
Garage Stalls: 3
Waterfront:
Property Features
Exterior:
Roof:
Foundation:
Lot Feat/Fld Plain: Array
Interior Amenities:
Inclusions: ********
Exterior Amenities:
Heat System:
Air Conditioning:
Utilities:


