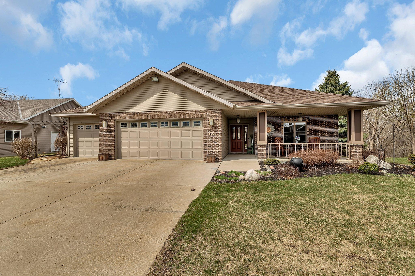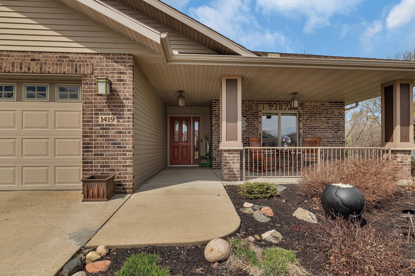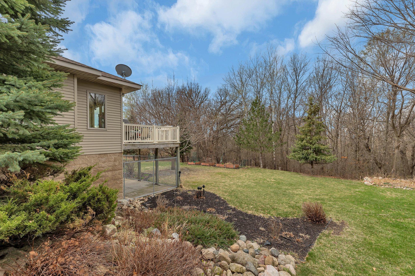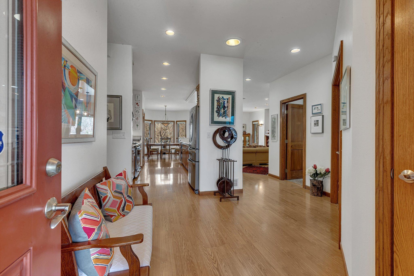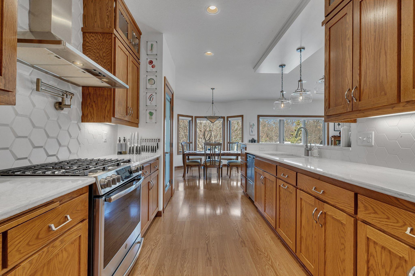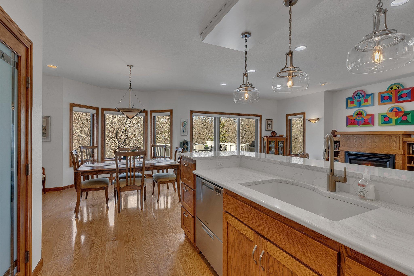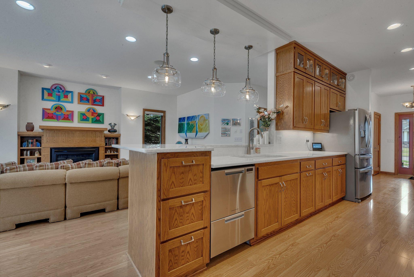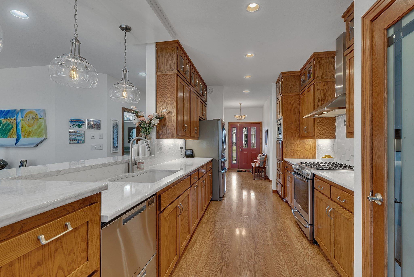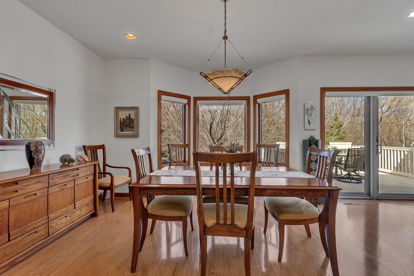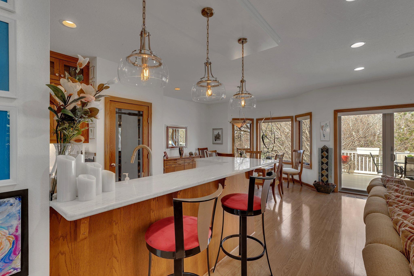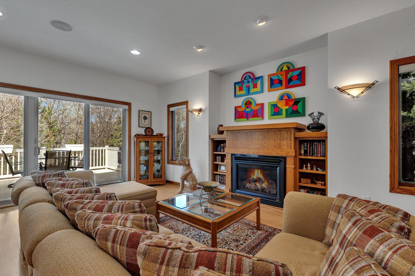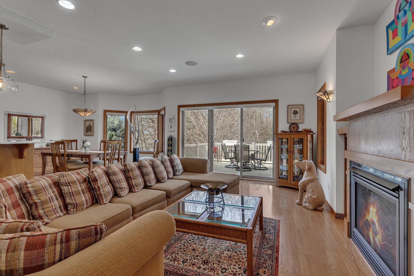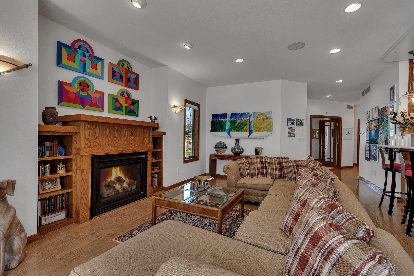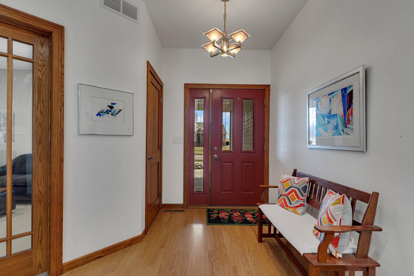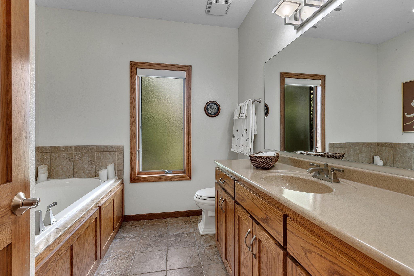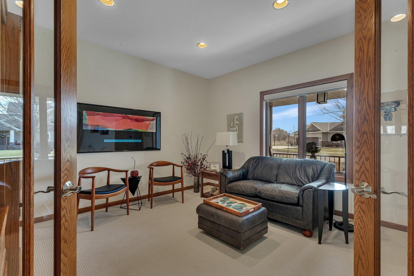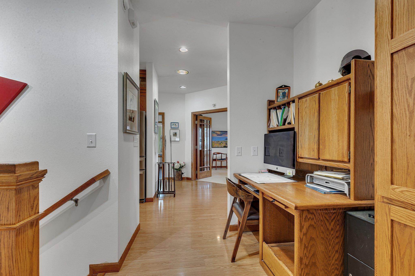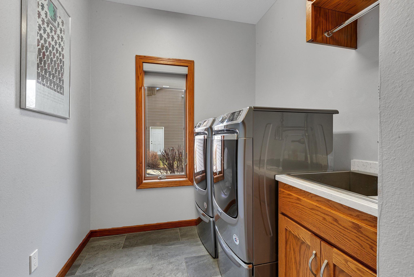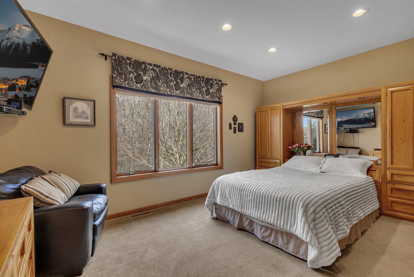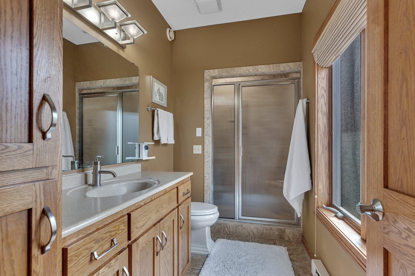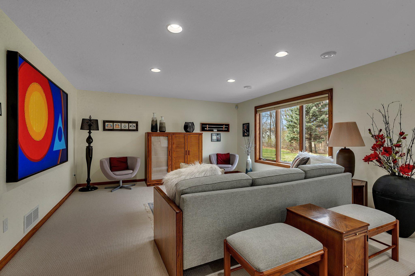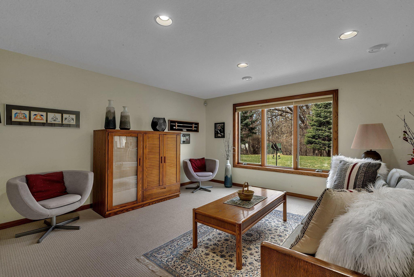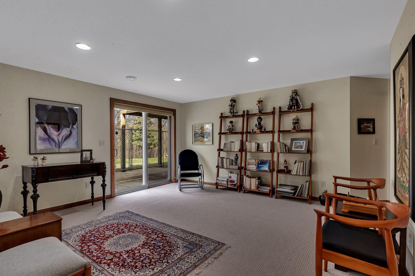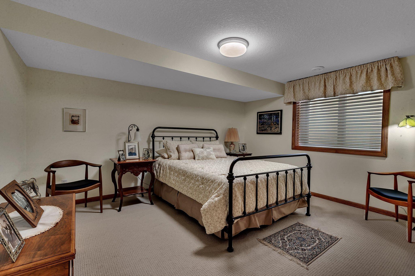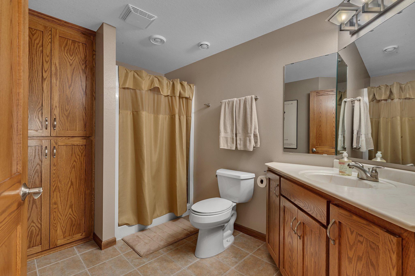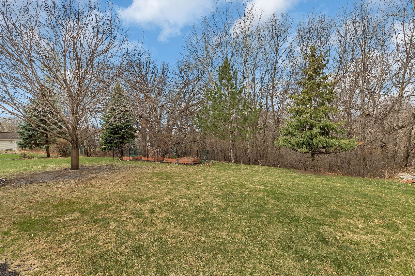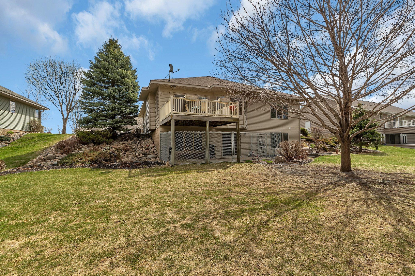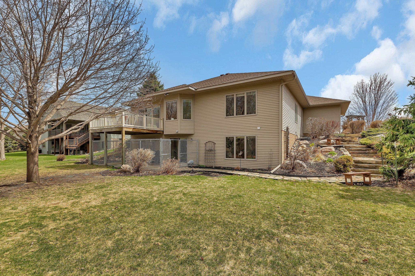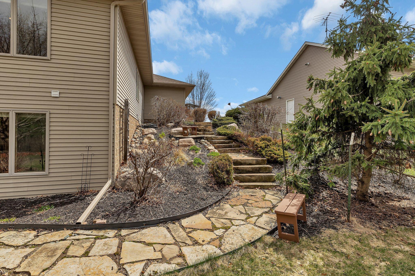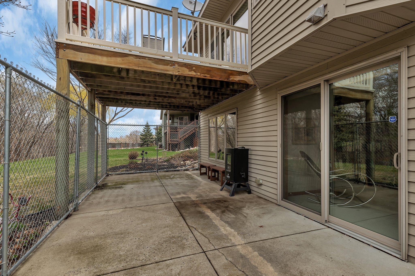
Property Listing
Description
Welcome to your dream home! This beautifully designed rambler combines functionality and elegance with all amenities on one-level and no stairs in to home. Appreciate the attention to detail beginning in the kitchen - Brenny Custom Cabinetry, Cambria counter tops, tile backsplash, pot spout, 2 drawer Fischer & Paykel dishwasher and walk-in pantry. Take in the wooded views from the dining room and living room (adjacent property is owned by the City, allowing for no backyard neighbors), then make your way to the primary bedroom for more spectacular views, a spacious walk-in closet and private bathroom. As you finish up the main level, stop to appreciate the Jacuzzi/soaker tub in the second main-level bathroom, the laundry room with front loading washer/dryer and second bedroom which is currently used as a den/office space. Lower level is fully-finished and walks-out to the backyard. You'll find a cozy bedroom and large family room with great natural light - lower level has in-floor heat for extra comfort. A flex space in the lower level provides for many options - another bedroom, storage, hobby room or art studio! Yard is beautifully landscaped - have a cup of coffee on the front porch in the morning and enjoy the peace of the backyard in the evening. This home has been immaculately maintained; pride of ownership shines through in every room of this property.Property Information
Status: Active
Sub Type: ********
List Price: $478,500
MLS#: 6709672
Current Price: $478,500
Address: 1419 23rd Street SE, Saint Cloud, MN 56304
City: Saint Cloud
State: MN
Postal Code: 56304
Geo Lat: 45.535188
Geo Lon: -94.130755
Subdivision: Sterling Heights Eight
County: Sherburne
Property Description
Year Built: 2005
Lot Size SqFt: 12196.8
Gen Tax: 5170
Specials Inst: 0
High School: ********
Square Ft. Source:
Above Grade Finished Area:
Below Grade Finished Area:
Below Grade Unfinished Area:
Total SqFt.: 3036
Style: Array
Total Bedrooms: 3
Total Bathrooms: 3
Total Full Baths: 0
Garage Type:
Garage Stalls: 3
Waterfront:
Property Features
Exterior:
Roof:
Foundation:
Lot Feat/Fld Plain:
Interior Amenities:
Inclusions: ********
Exterior Amenities:
Heat System:
Air Conditioning:
Utilities:


