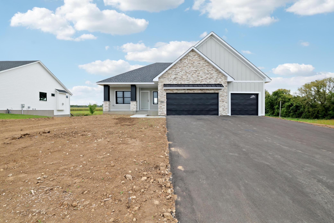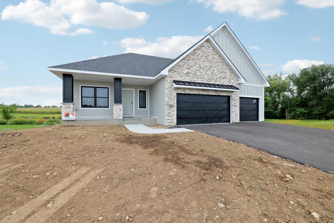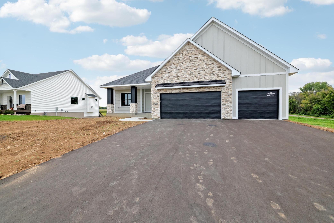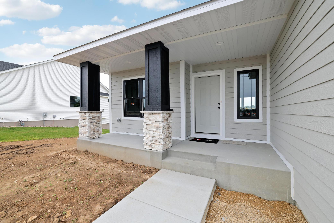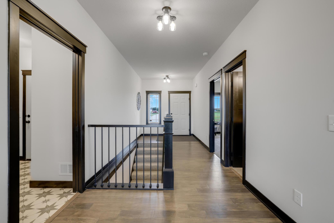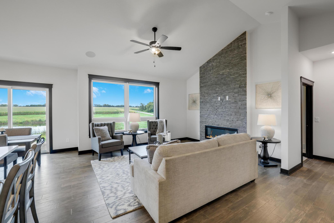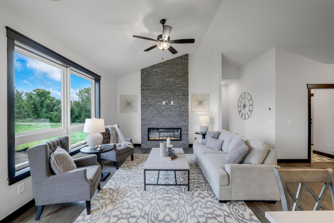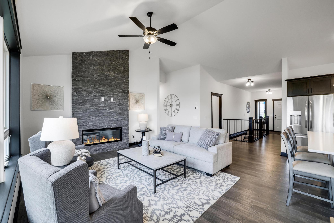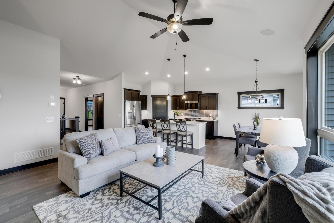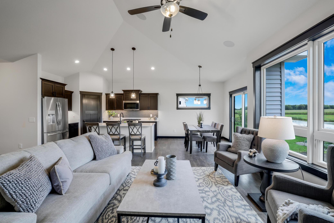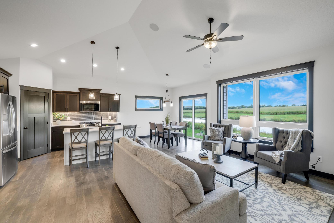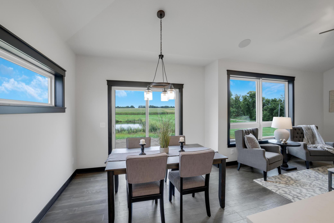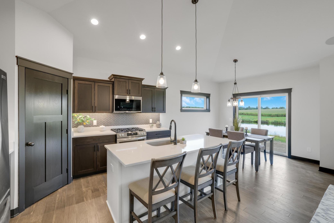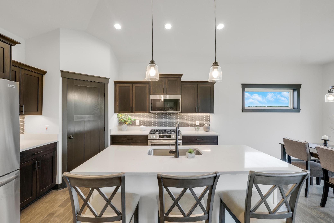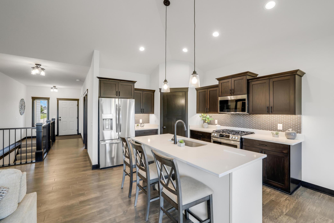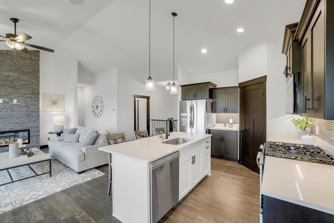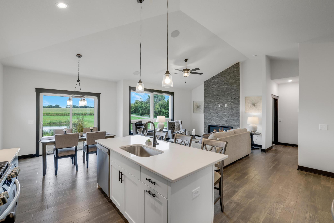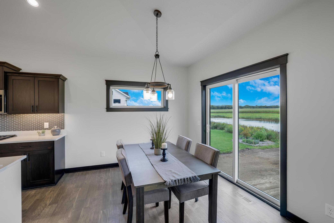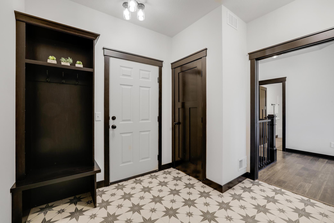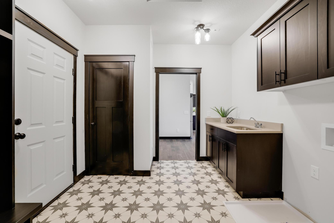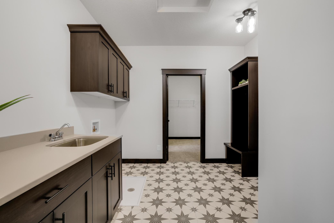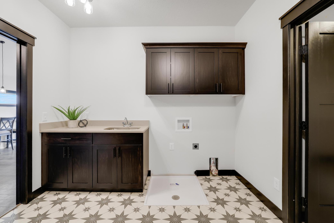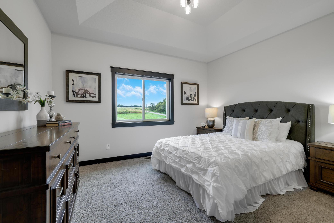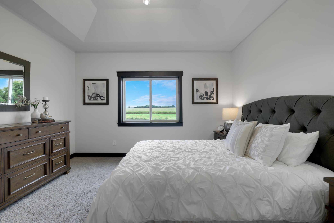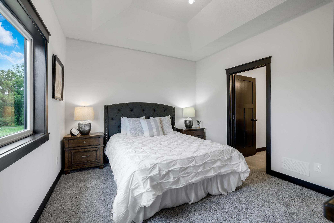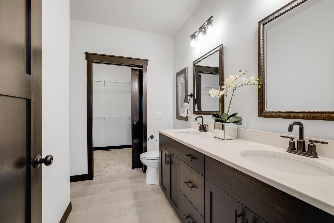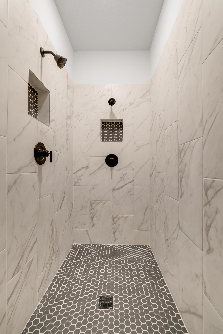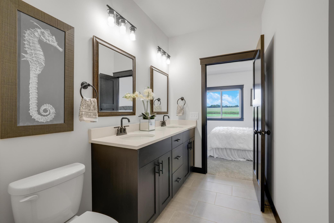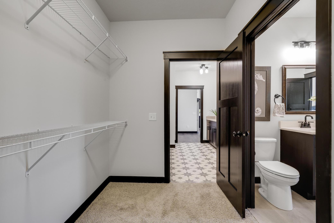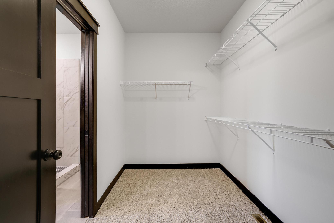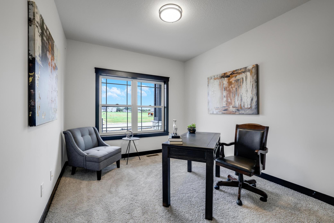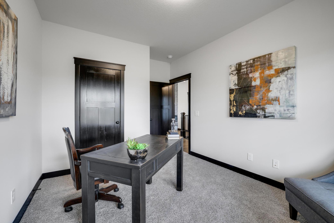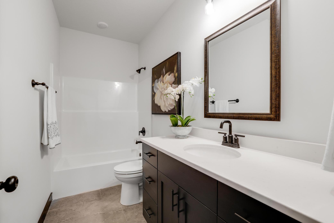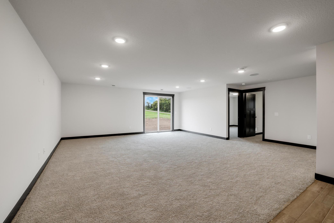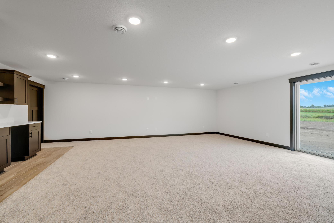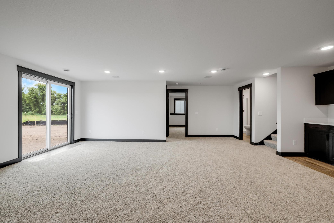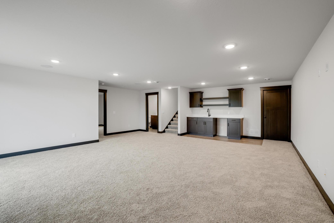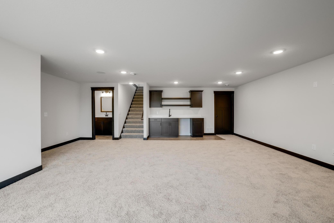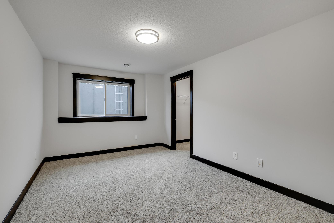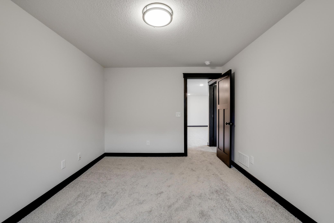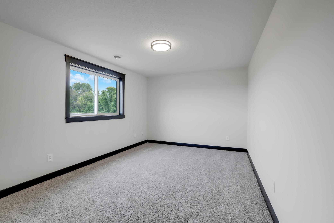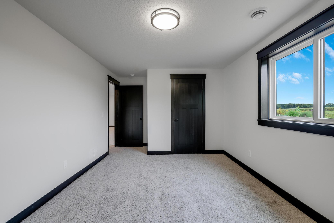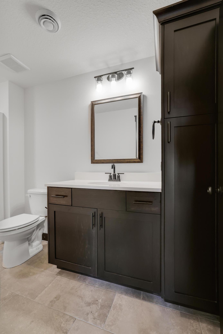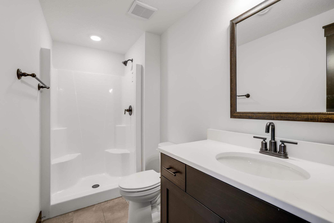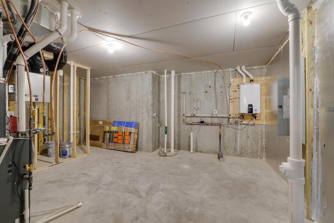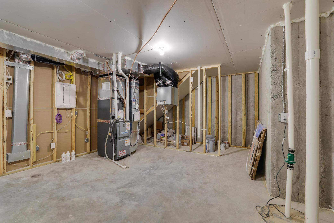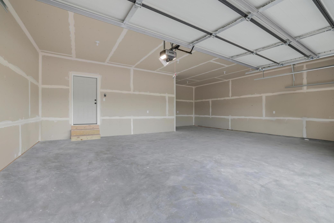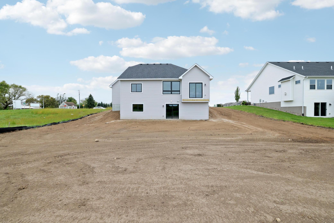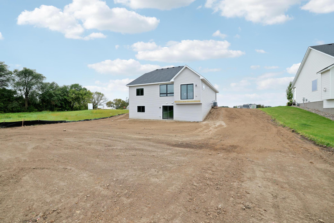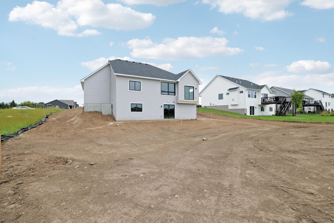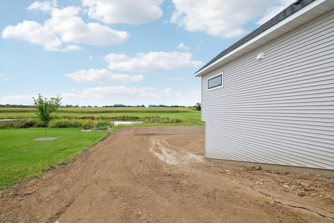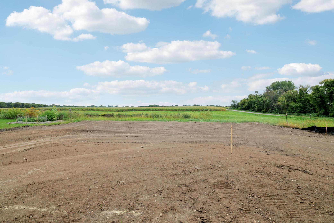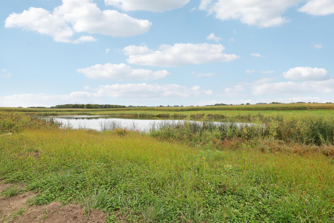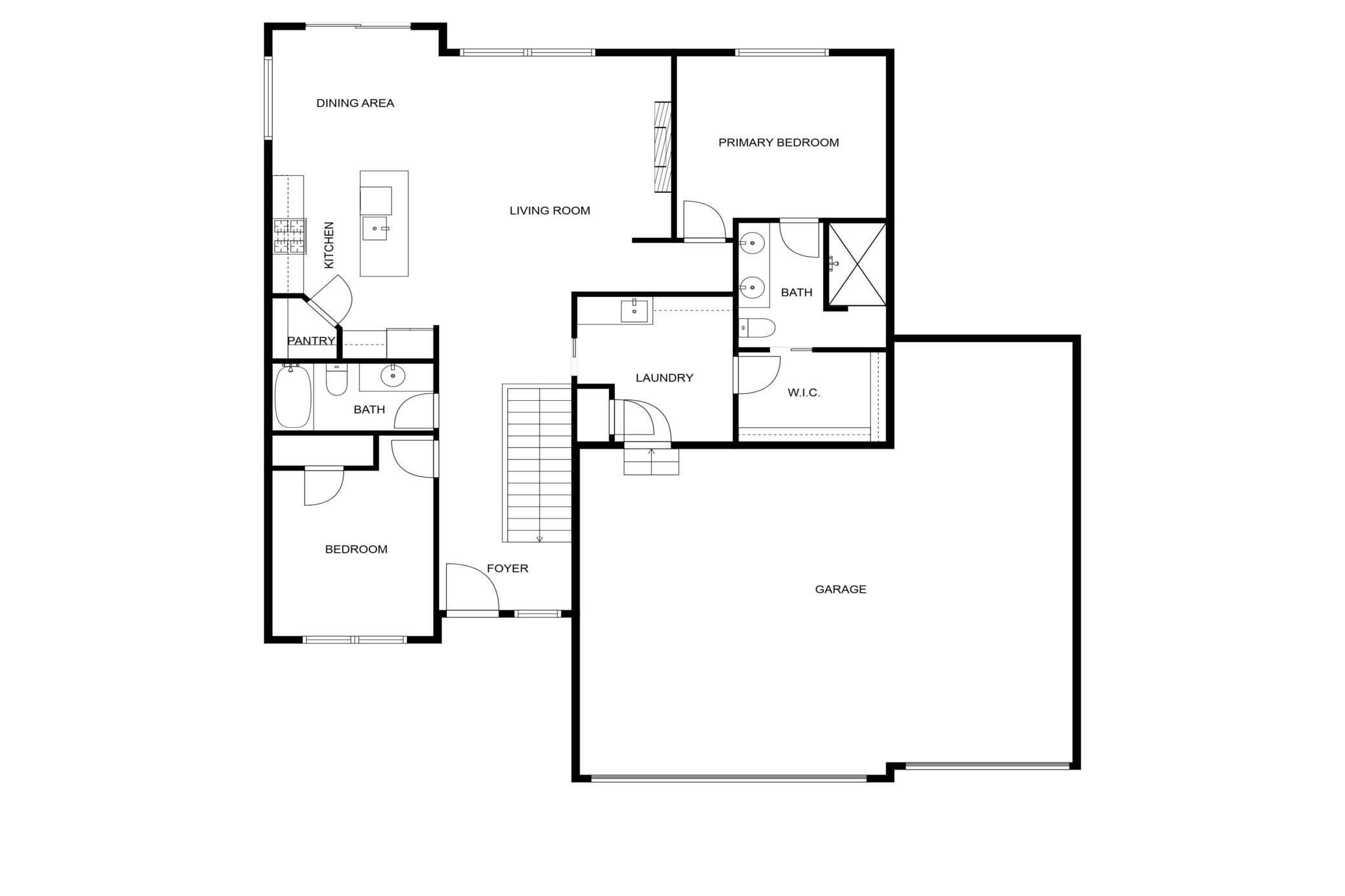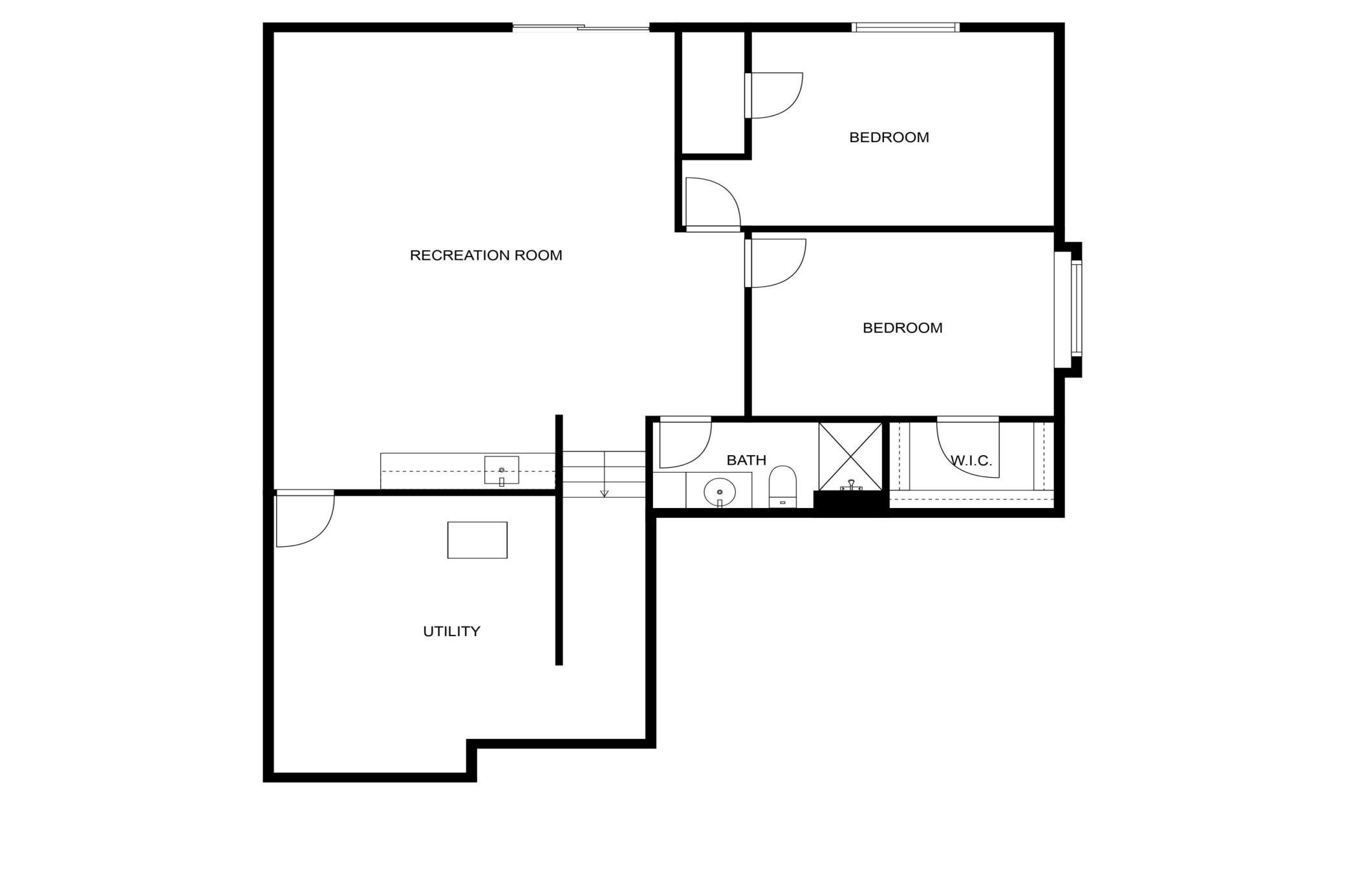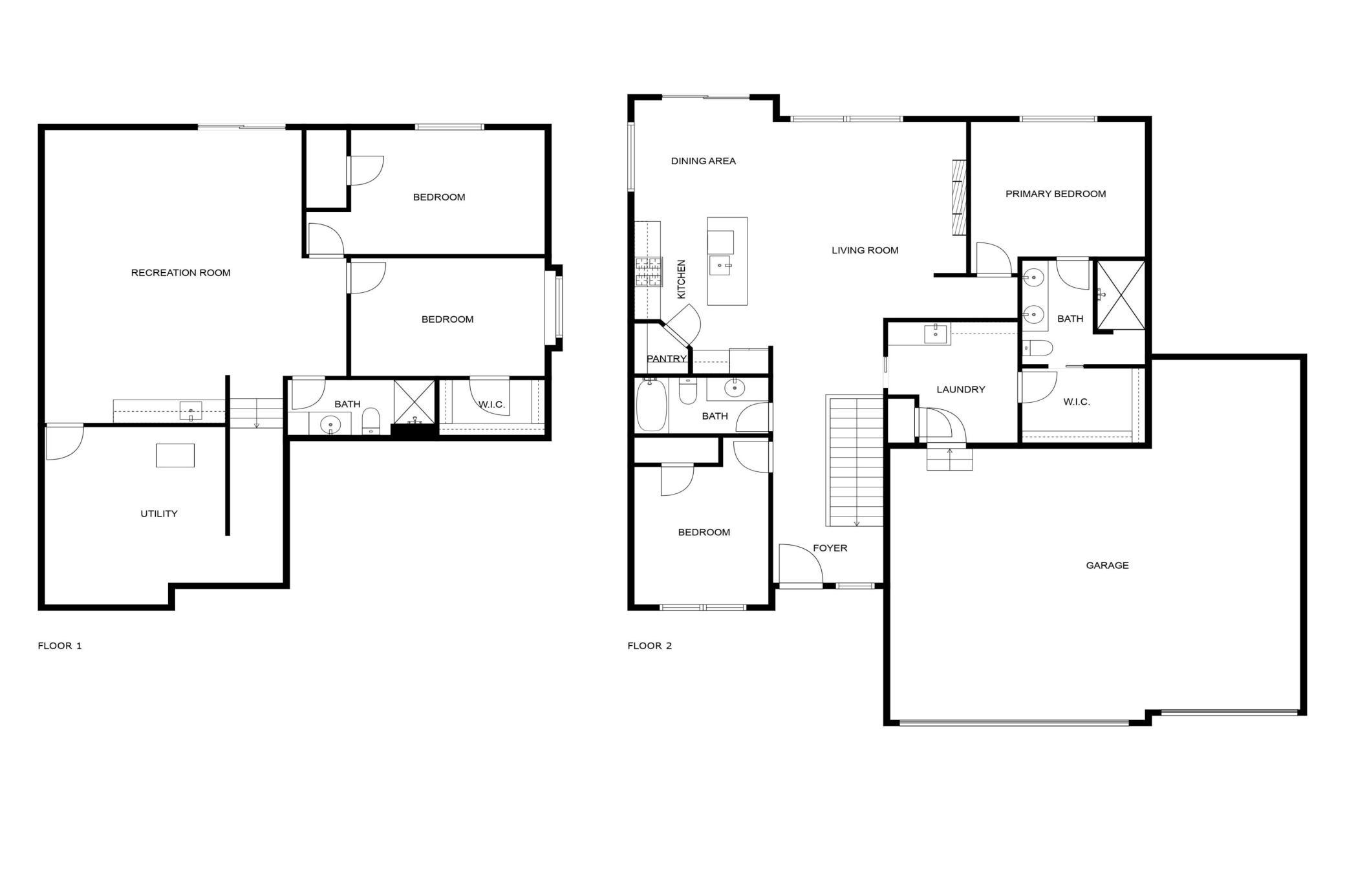
Property Listing
Description
Discover the exquisite Aspen Rambler by Eternity Homes, where your dream of luxurious one-level living comes to life! Imagine stepping into a spacious primary suite that boasts its own private bathroom, featuring a stunning tile shower w/ dual shower heads and double sinks. This suite seamlessly connects to an expansive walk-in closet and conveniently leads into the main-floor laundry room—everything you need for comfort and convenience. But that's just the beginning! The open concept living area invites you to a beautifully designed kitchen equipped with high-end custom cabinets and elegant quartz countertops. Picture hosting dinner parties in the bumped-out vaulted dining area, a sophisticated space that will impress your guests and elevate your entertaining experience. And don’t forget the vaulted living area, complete with a cozy gas-burning fireplace, perfect for creating cherished memories with loved ones. The lower level is a true gem, fully finished and ready for your enjoyment. With a stylish wet bar and a large entertaining room, it’s the perfect space for fun and relaxation. With 4 spacious bedrooms and 3 well-appointed bathrooms, this thoughtfully designed floor plan caters to your every need and desire. And let’s not overlook the oversized garage that will undoubtedly impress! It’s an ideal haven for hunters, car enthusiasts, golfers, and hobbyists of all kinds. Don’t miss out on the opportunity to call the Aspen Rambler your home—where elegance meets functionality in a space designed for modern living. Act now and elevate your lifestyle today!Property Information
Status: Active
Sub Type: ********
List Price: $604,900
MLS#: 6709697
Current Price: $604,900
Address: 490 Sea Wing Boulevard, Prescott, WI 54021
City: Prescott
State: WI
Postal Code: 54021
Geo Lat: 44.74782
Geo Lon: -92.769815
Subdivision: Great Rivers
County: Pierce
Property Description
Year Built: 2024
Lot Size SqFt: 0.28
Gen Tax: 1366
Specials Inst: 0
High School: Prescott
Square Ft. Source:
Above Grade Finished Area:
Below Grade Finished Area:
Below Grade Unfinished Area:
Total SqFt.: 2331
Style: Array
Total Bedrooms: 4
Total Bathrooms: 3
Total Full Baths: 1
Garage Type:
Garage Stalls: 3
Waterfront:
Property Features
Exterior:
Roof:
Foundation:
Lot Feat/Fld Plain:
Interior Amenities:
Inclusions: ********
Exterior Amenities:
Heat System:
Air Conditioning:
Utilities:


