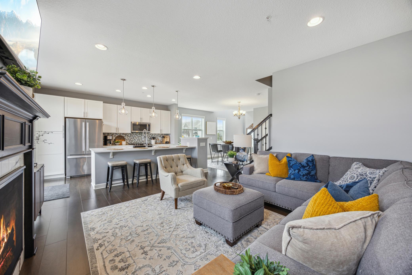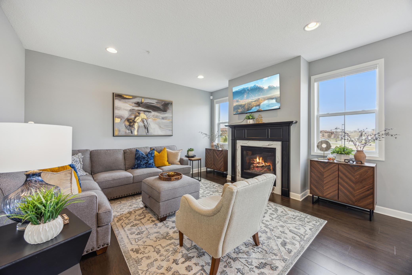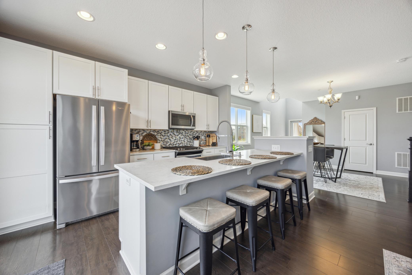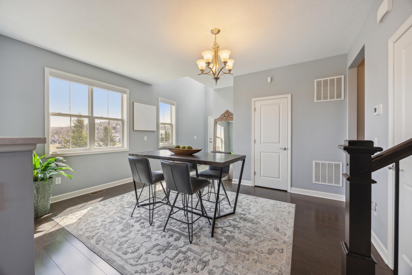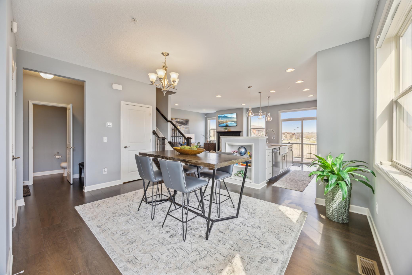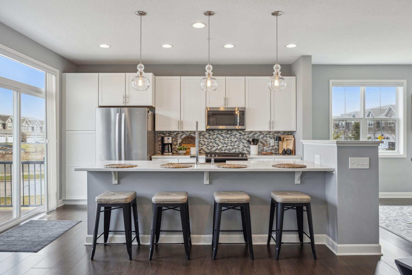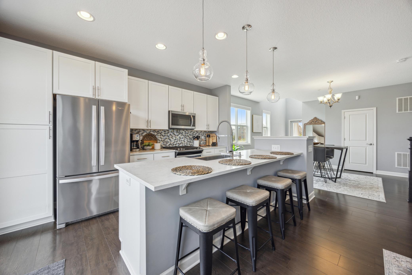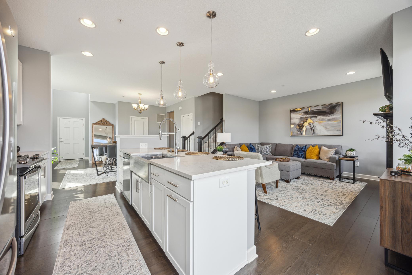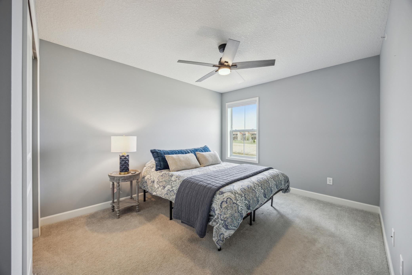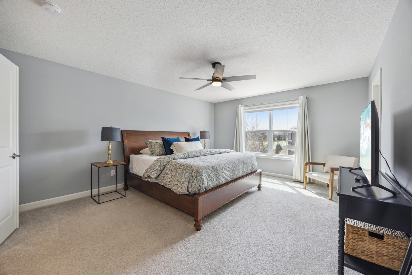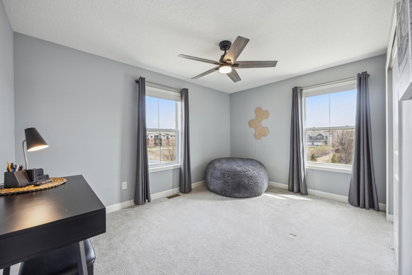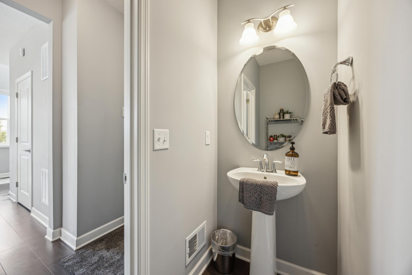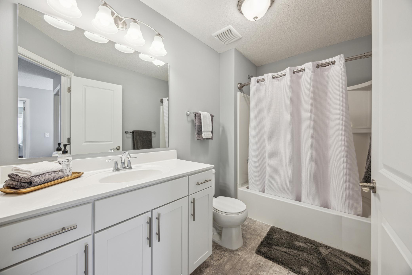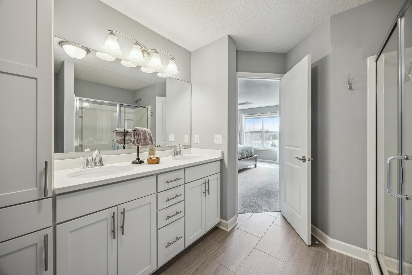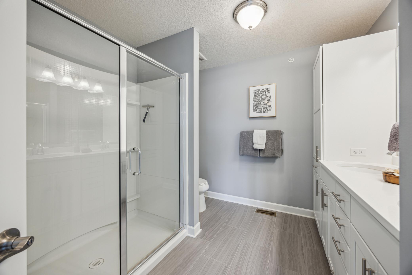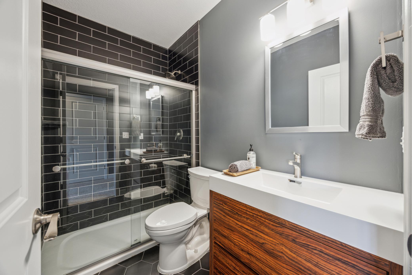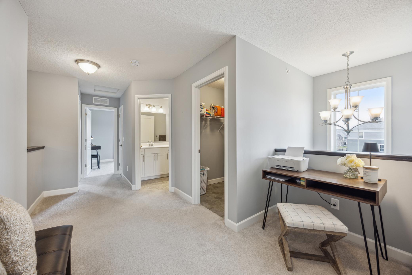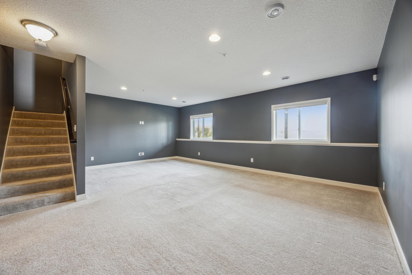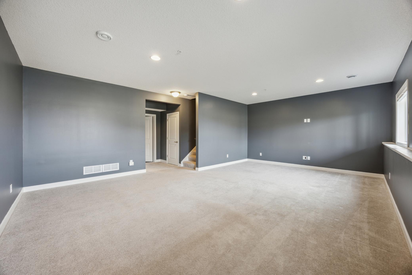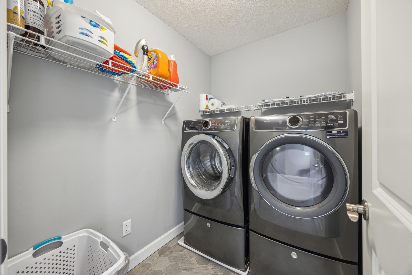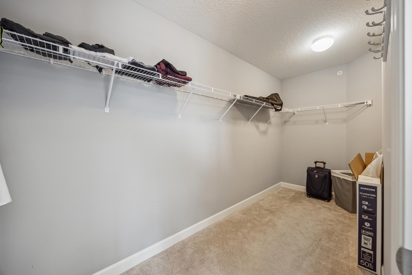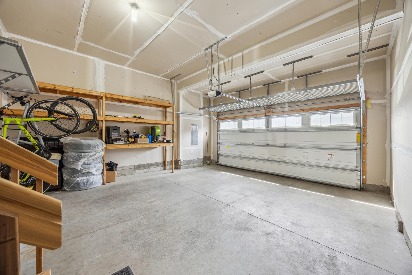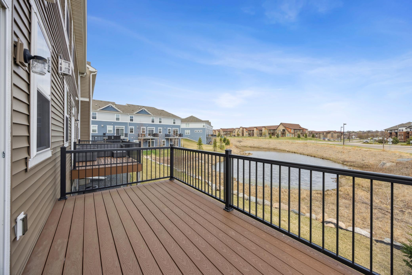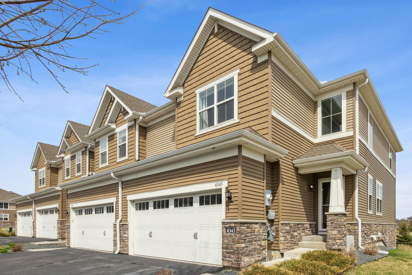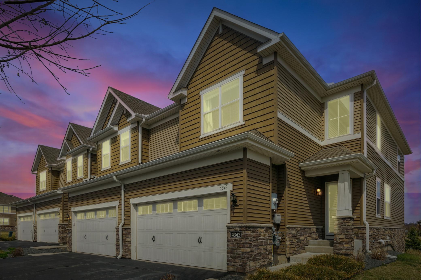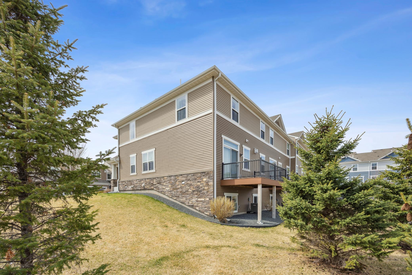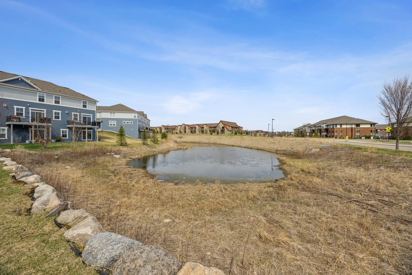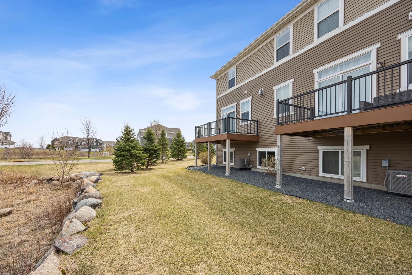
Property Listing
Description
Welcome to 4343 Corn Silk Lane in Woodbury, Minnesota - an exceptional end-unit townhome nestled in the sought-after Harvest View & Harvest Commons neighborhood. Built in 2017, this spacious and well-maintained property offers 2,418 finished square feet across three levels, featuring three bedrooms, four bathrooms (including a private 3/4 owners' bath), and a two-stall attached garage. The home boasts an open concept layout with white woodwork, natural finishes, and a beautifully designed kitchen complete with ample cabinetry, a long center island that seats four, and modern appliances -perfect for entertaining. A cozy gas fireplace anchors the living room, while vaulted ceilings and lookout windows enhance the home's bright and airy ambiance. The oversized lower-level family room offers additional living space, complete with a 3/4 bath, and the upper level hosts all three bedrooms along with a conveniently located laundry area. The primary suite includes a walk-in closet and a private bath, while the main floor adds a handy half-bath for guests. Outdoors, enjoy tranquil pond views from the deck, a great buffer for privacy and a haven for local wildlife. Located close to East Ridge High School, shopping, dining, and the MSP airport, this home blends comfort, style, and convenience. With a monthly HOA fee of $240 covering exterior maintenance, snow and lawn care, sanitation, and hazard insurance, and with pet-friendly policies in place, this property is ideal for modern suburban living.Property Information
Status: Active
Sub Type: ********
List Price: $424,500
MLS#: 6710035
Current Price: $424,500
Address: 4343 Corn Silk Lane, Saint Paul, MN 55129
City: Saint Paul
State: MN
Postal Code: 55129
Geo Lat: 44.886251
Geo Lon: -92.95101
Subdivision: Harvest View & Harvest Commons
County: Washington
Property Description
Year Built: 2017
Lot Size SqFt: 26136
Gen Tax: 4930
Specials Inst: 0
High School: ********
Square Ft. Source:
Above Grade Finished Area:
Below Grade Finished Area:
Below Grade Unfinished Area:
Total SqFt.: 2611
Style: Array
Total Bedrooms: 3
Total Bathrooms: 4
Total Full Baths: 1
Garage Type:
Garage Stalls: 2
Waterfront:
Property Features
Exterior:
Roof:
Foundation:
Lot Feat/Fld Plain: Array
Interior Amenities:
Inclusions: ********
Exterior Amenities:
Heat System:
Air Conditioning:
Utilities:


