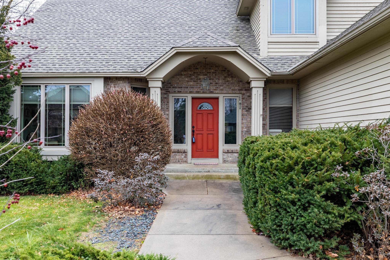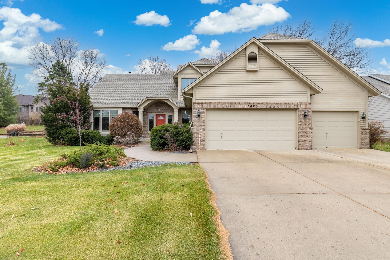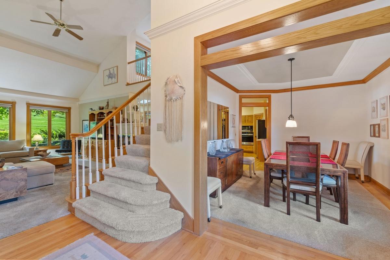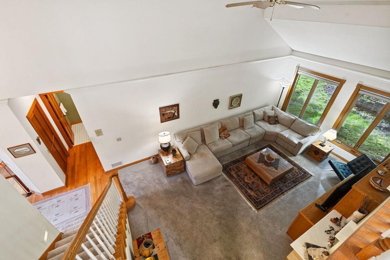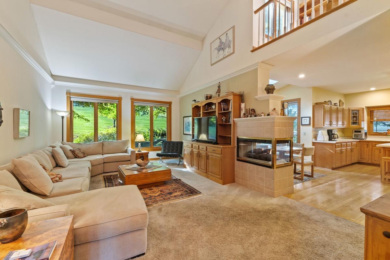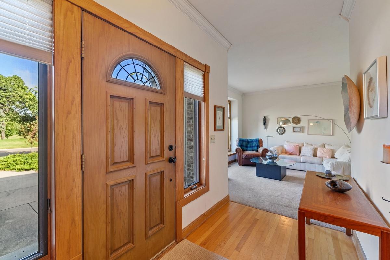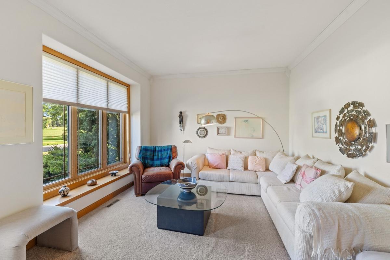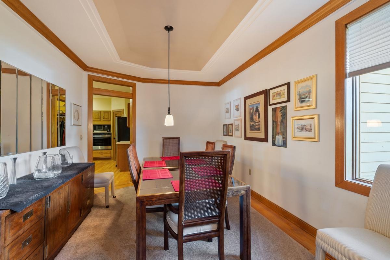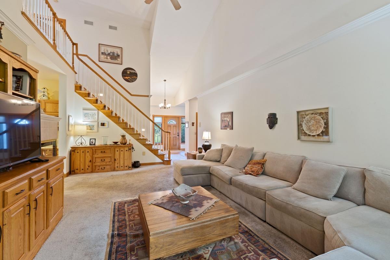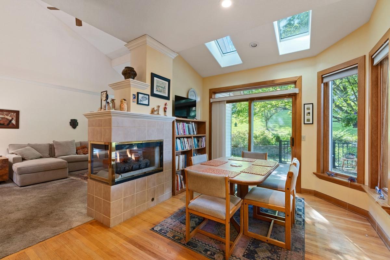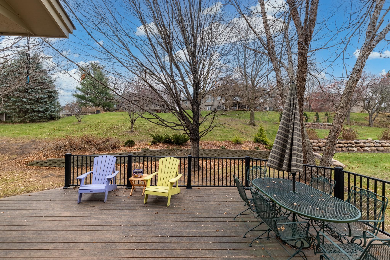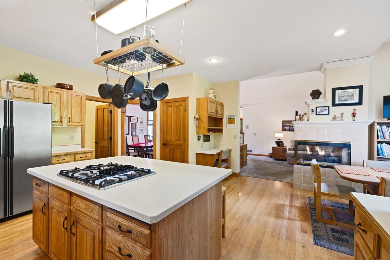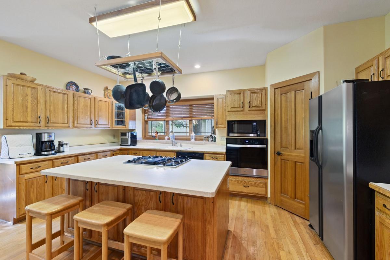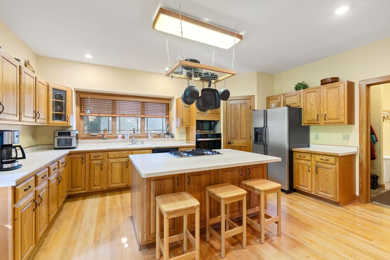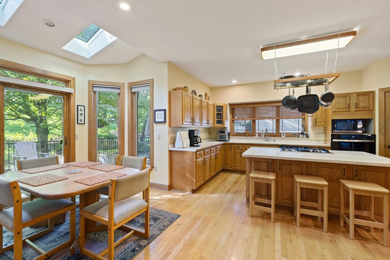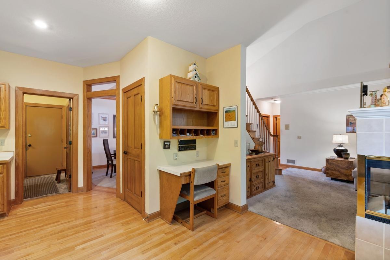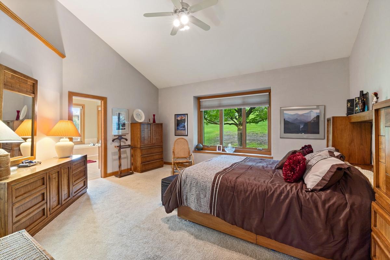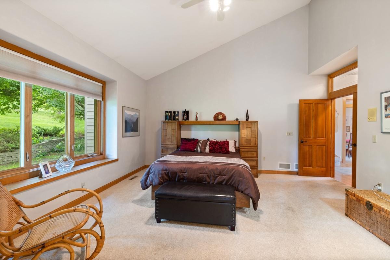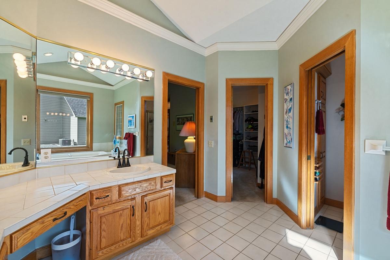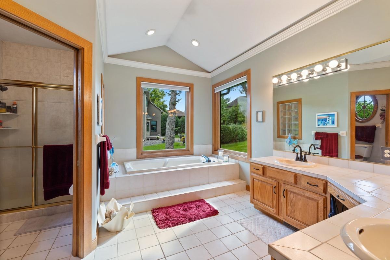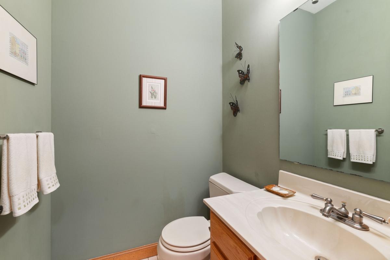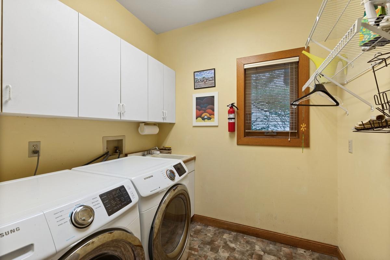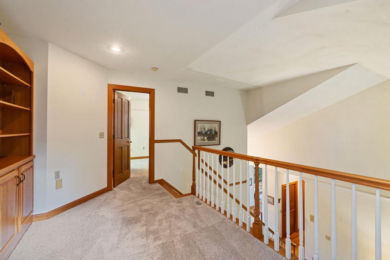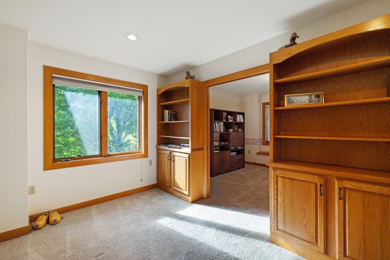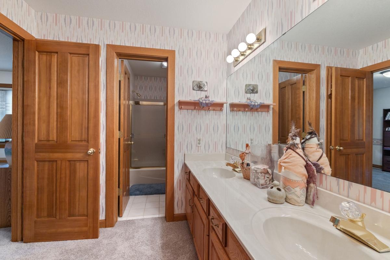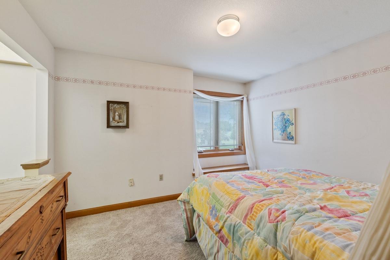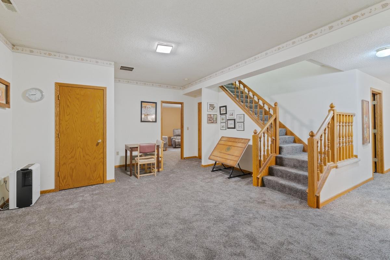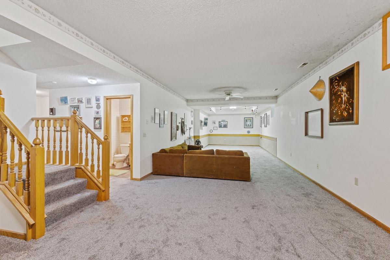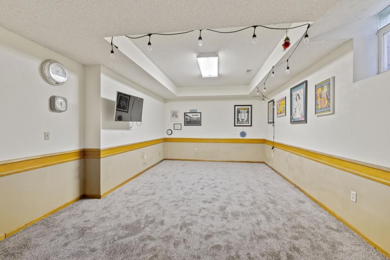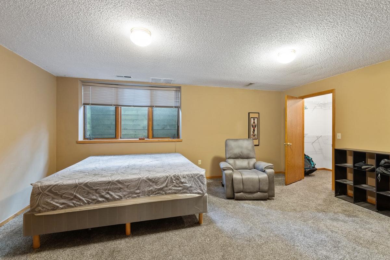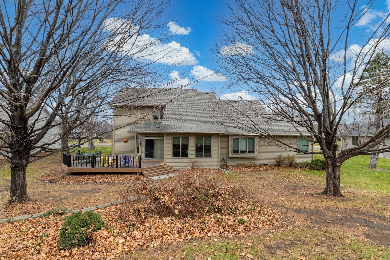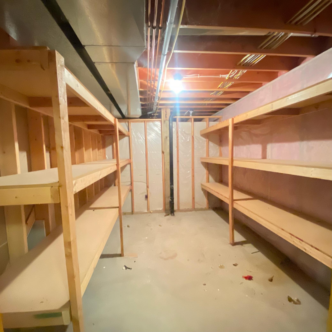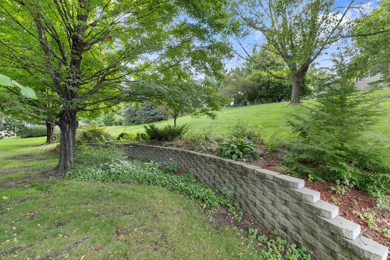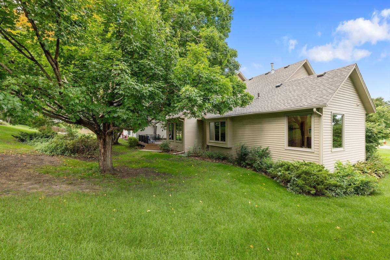
Property Listing
Description
Lovely home in desirable Mayflower neighborhood- this is the first time this home has been on the market, it is a former parade home, built with many upgrades and purchased in 1992 by the current owners. The floor plan works well for those wanting all main floor living as the primary suite is on the main level, but could work equally well for growing families. The main level features nine foot ceilings, quality woodwork and built-ins throughout; center island, chef's delight kitchen with stainless steel appliances; dinette has 2 skylights and walks out to new maintenance-free deck; formal living room and dining room overlook golf course; family room with 3-sided gas fireplace; vaulted primary suite boasts deluxe bath and walk in closet; laundry room and half bath complete this level. There are 2 bedrooms on the upper level that shares a full bath, one BR has walk in closet; loft area with built in bookcases makes for a nice study or craft area. The lower level has a huge family room perfect for home theatre; large bedroom with 2 closets plus another bath- new carpet on this level. Other features: 3 car garage with concrete driveway; roof is 3 years old; gutters with leaf filter (transfers to new owner); underground sprinkler system; HOA responsible to shovel sidewalk. This is a wonderful property with many fine features and tons of potential. Come take a look and make it your next home!Property Information
Status: Active
Sub Type: ********
List Price: $540,000
MLS#: 6710218
Current Price: $540,000
Address: 1405 Mayflower Drive, Northfield, MN 55057
City: Northfield
State: MN
Postal Code: 55057
Geo Lat: 44.451778
Geo Lon: -93.139066
Subdivision: Mayflower Hill Add
County: Rice
Property Description
Year Built: 1990
Lot Size SqFt: 20908.8
Gen Tax: 10388
Specials Inst: 40
High School: Northfield
Square Ft. Source:
Above Grade Finished Area:
Below Grade Finished Area:
Below Grade Unfinished Area:
Total SqFt.: 3491
Style: Array
Total Bedrooms: 4
Total Bathrooms: 4
Total Full Baths: 2
Garage Type:
Garage Stalls: 3
Waterfront:
Property Features
Exterior:
Roof:
Foundation:
Lot Feat/Fld Plain: Array
Interior Amenities:
Inclusions: ********
Exterior Amenities:
Heat System:
Air Conditioning:
Utilities:


